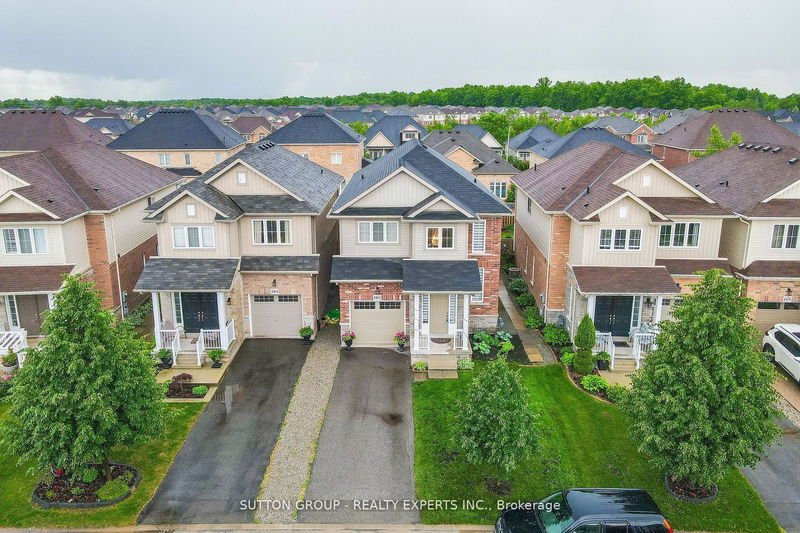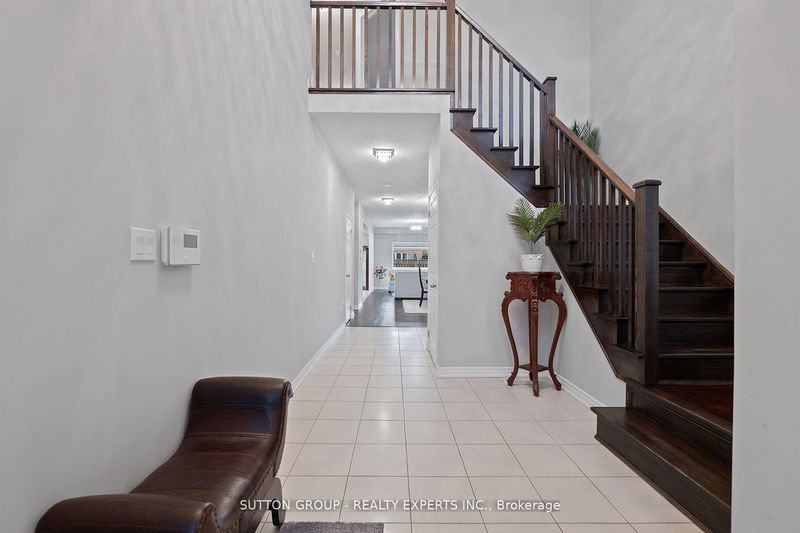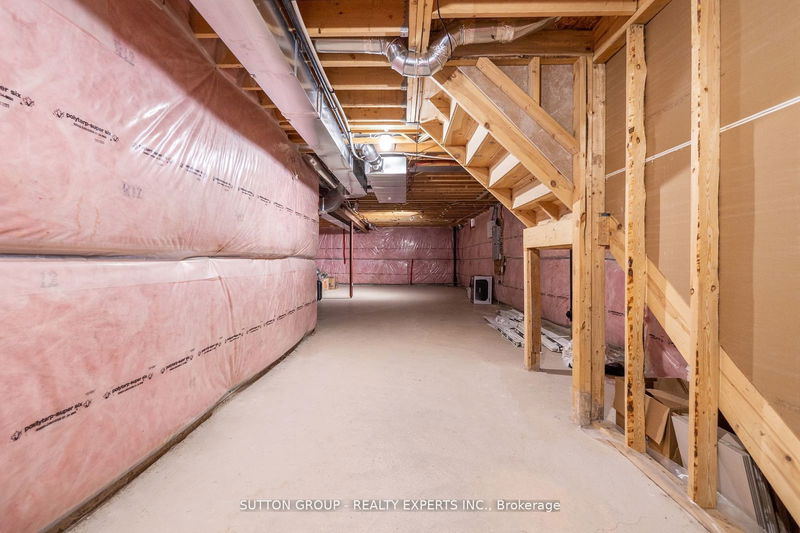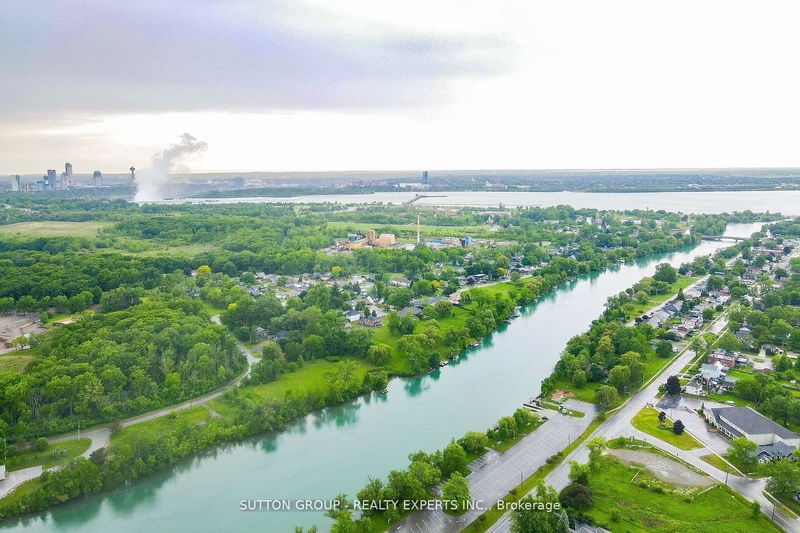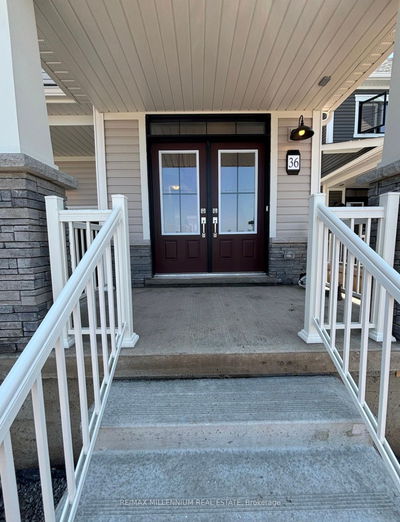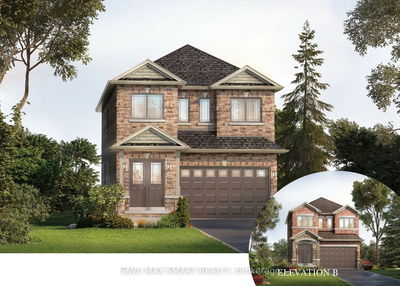Welcome To This Beautiful Freehold Detached Home in the Highly Sought-After Neighborhood. Featuring 4 Bedrooms, 3 Bathrooms With A Beautiful Deck and Pergola Built To Entertain. Gorgeous Open Concept Layout With Hardwood Flooring, Neutral Colors, And A Gas Fireplace. Kitchen Features Granite Countertops, Backsplash And Modern Light Fixtures. Second Floor Features 4 Bedrooms including a Gorgeous Master Bedroom With Your Own Soaker Tub. Walking Distance to The Picturesque Marina Along the Welland & Niagara River, And The Niagara Parkway Trails.
详情
- 上市时间: Thursday, August 01, 2024
- 3D看房: View Virtual Tour for 4466 Saw Mill Drive
- 城市: Niagara Falls
- 交叉路口: Mann Street & Sodom Road
- 详细地址: 4466 Saw Mill Drive, Niagara Falls, L2G 0G2, Ontario, Canada
- 家庭房: Fireplace
- 厨房: Granite Counter, Backsplash
- 挂盘公司: Sutton Group - Realty Experts Inc. - Disclaimer: The information contained in this listing has not been verified by Sutton Group - Realty Experts Inc. and should be verified by the buyer.



