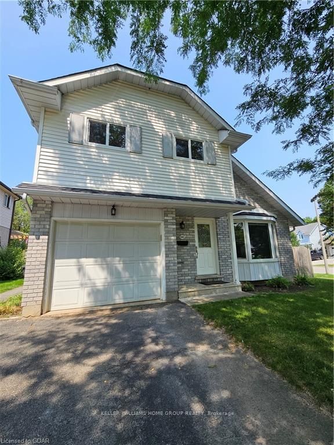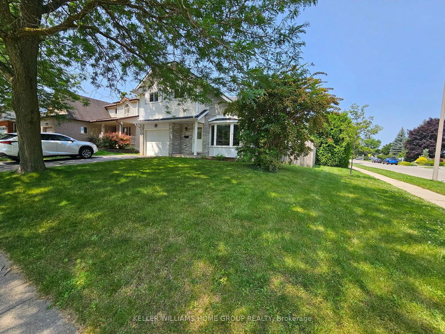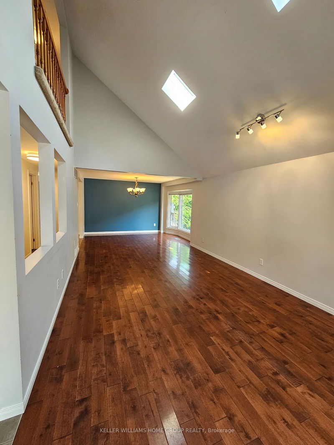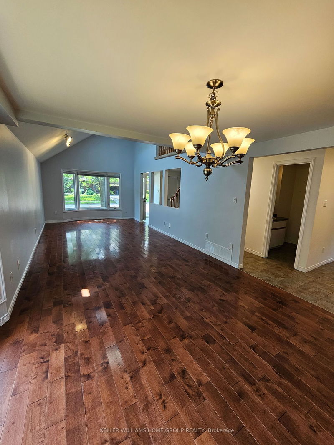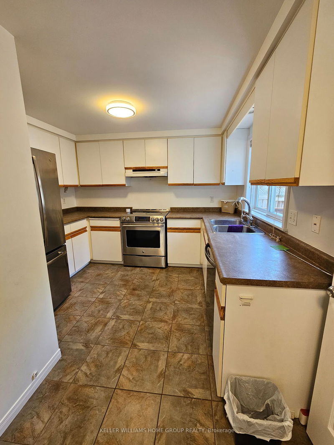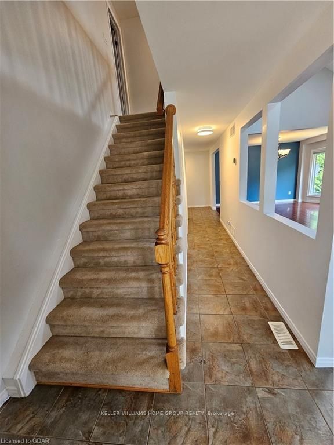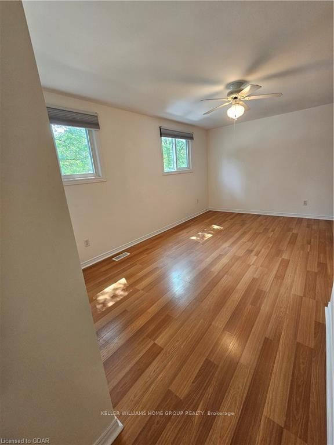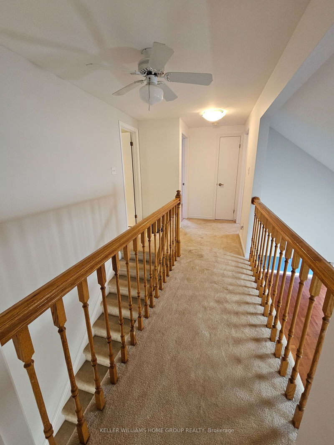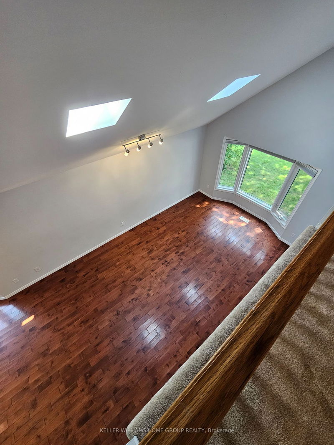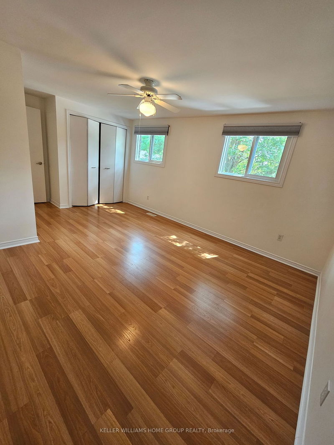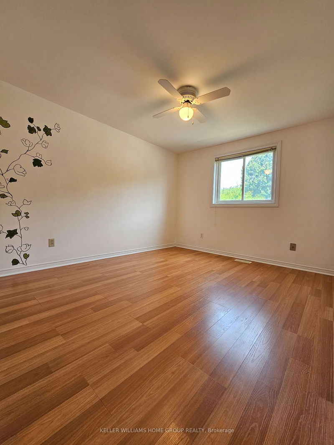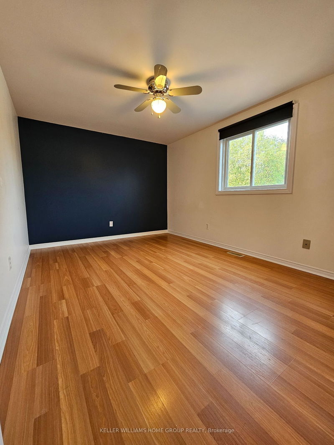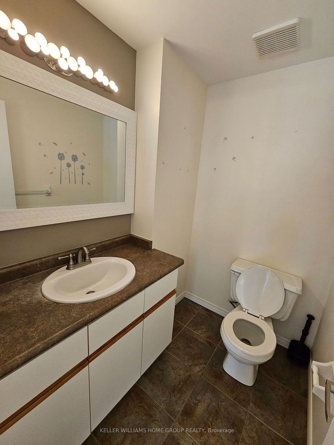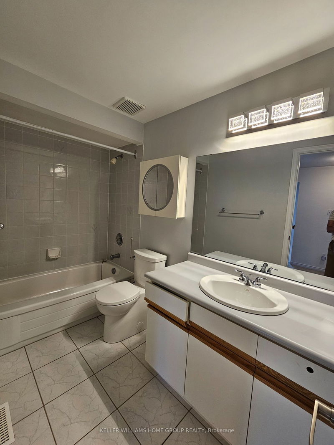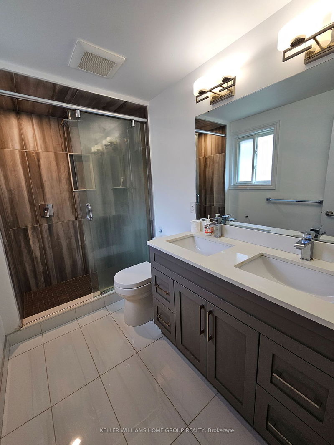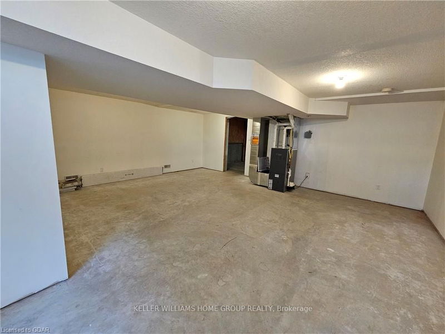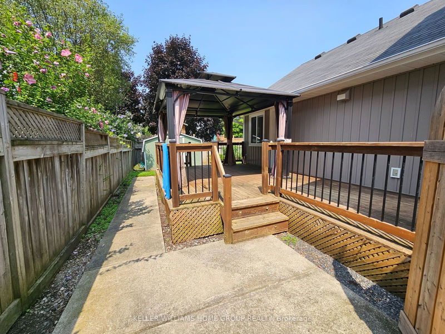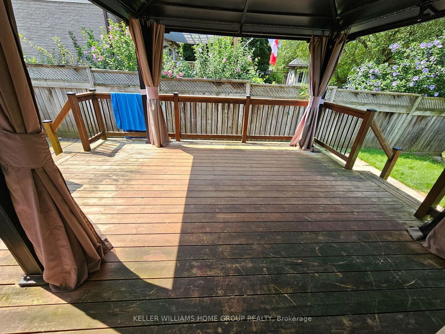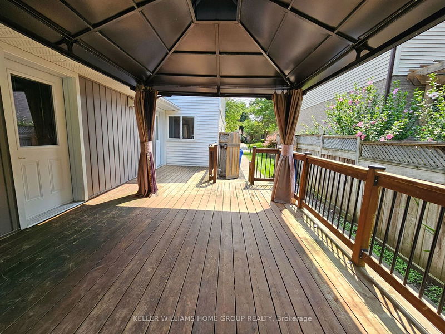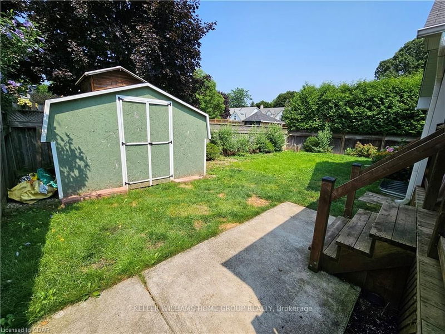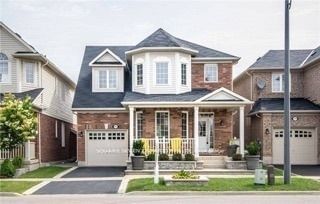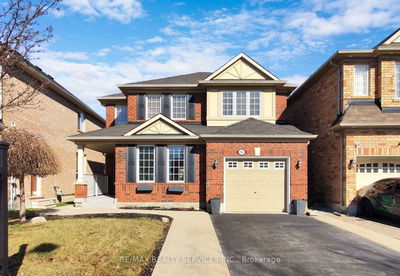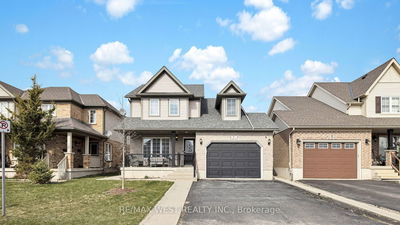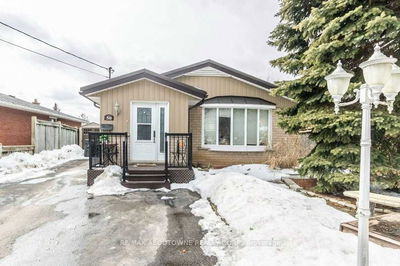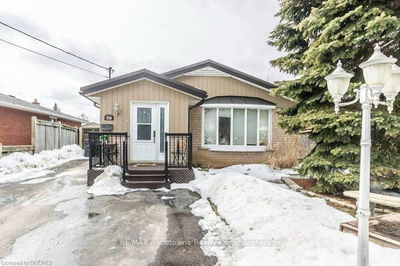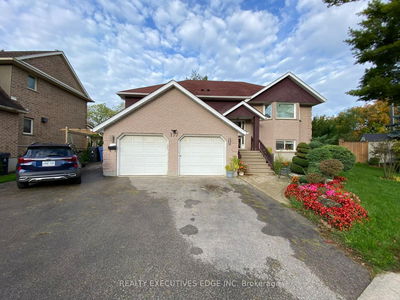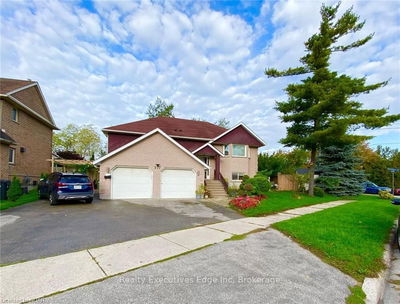House is located in the Prime West end location, close to Costco shopping area. A cozy home in an upscale neighbourhood. Offers 3 great size Bedrooms, 2.5 Bathroom, primary bedroom with an ensuite. About 2,862 sqft of living space (1,670 sqft main and second floor plus 1192 sqft in the basement). Beautiful open concept living/ dining room with cathedral ceiling & large bay window. No carpet on main. 2 Parking provided. Move- in ready!
详情
- 上市时间: Tuesday, July 30, 2024
- 城市: Guelph
- 社区: West Willow Woods
- 交叉路口: Stephanie to Darby
- 详细地址: A-1 Darby Road, Guelph, N1K 1P2, Ontario, Canada
- 客厅: Main
- 厨房: Main
- 挂盘公司: Keller Williams Home Group Realty - Disclaimer: The information contained in this listing has not been verified by Keller Williams Home Group Realty and should be verified by the buyer.

