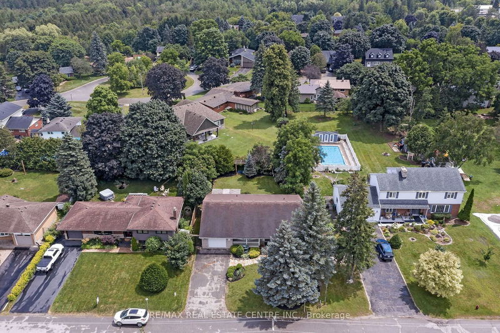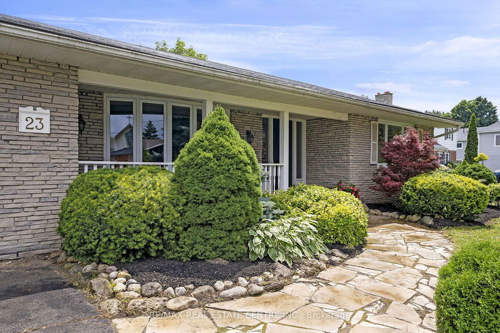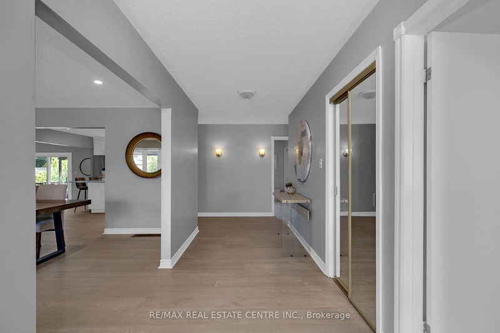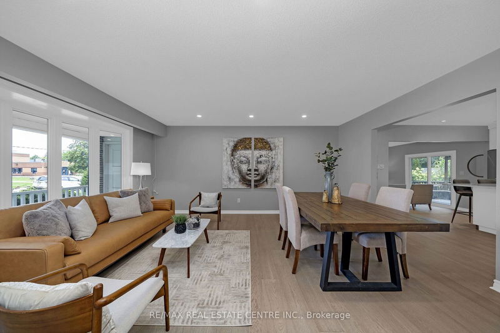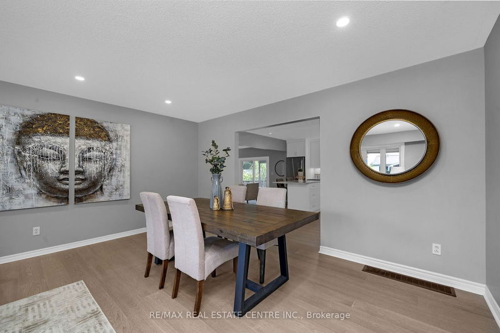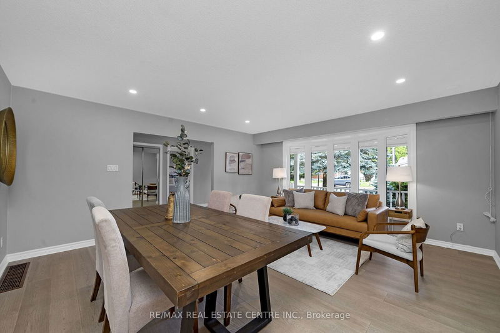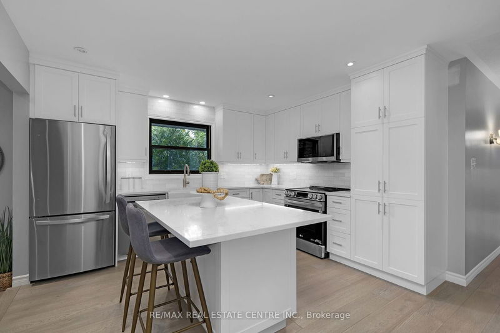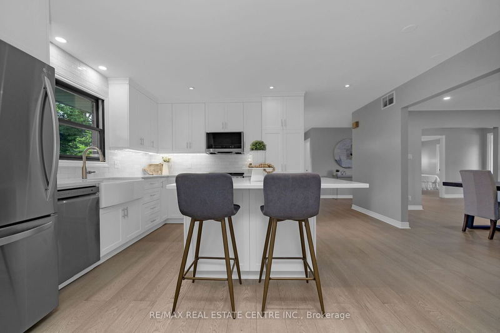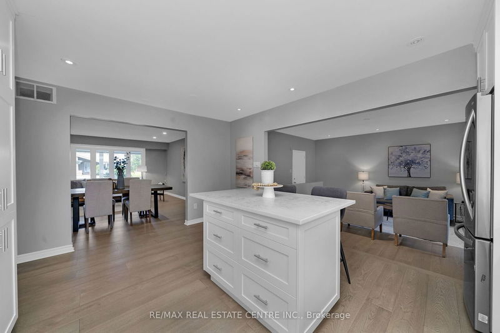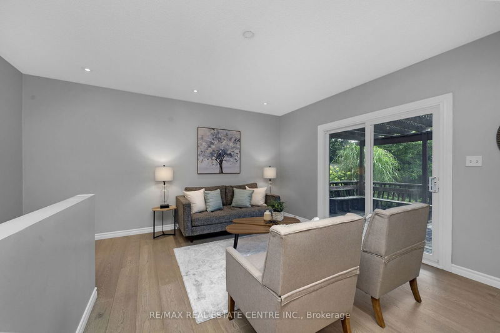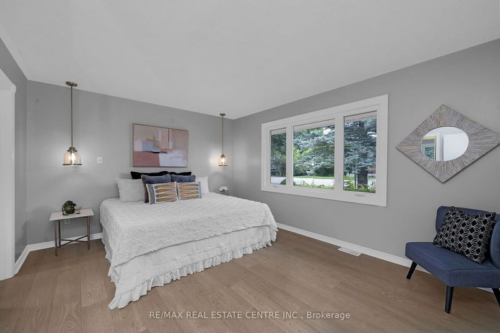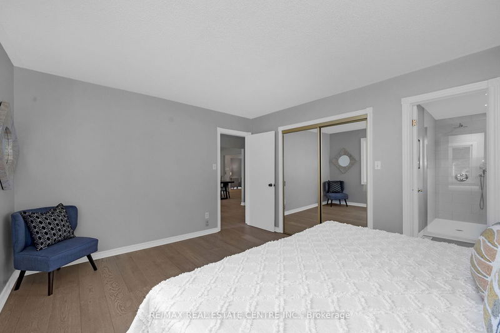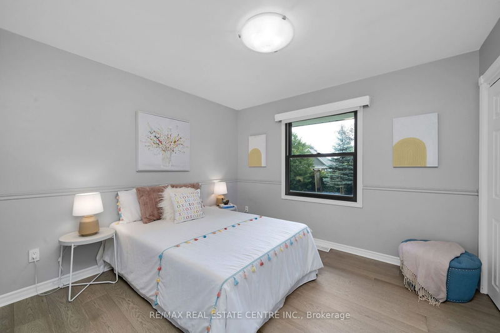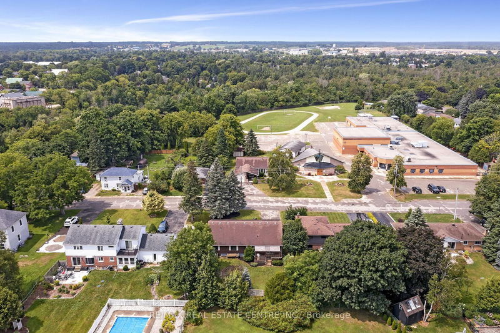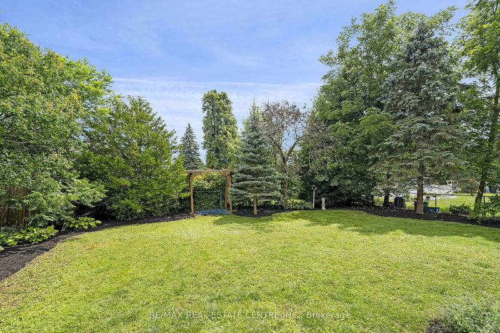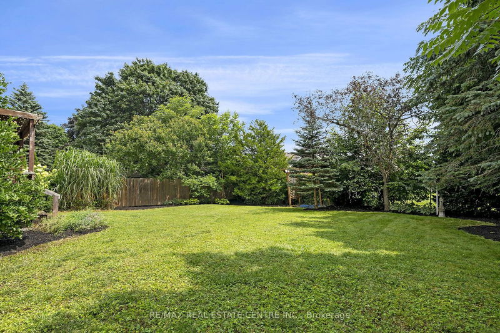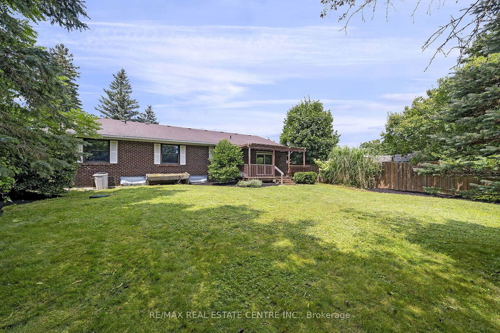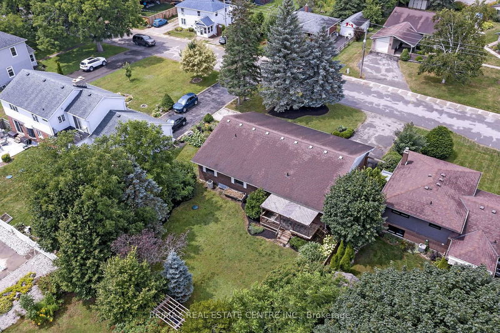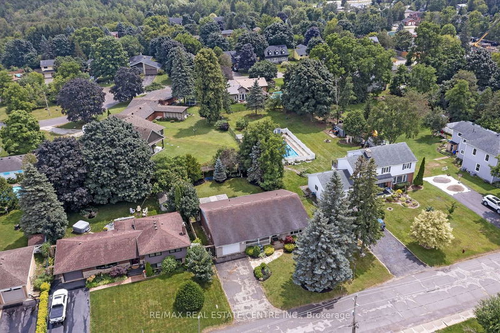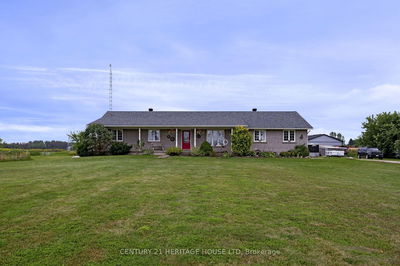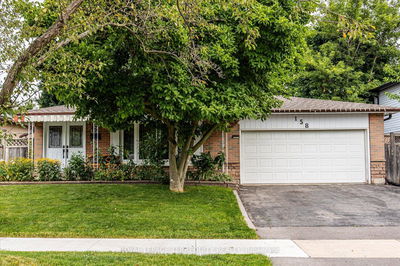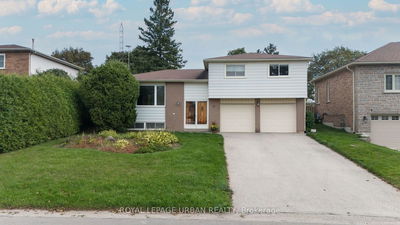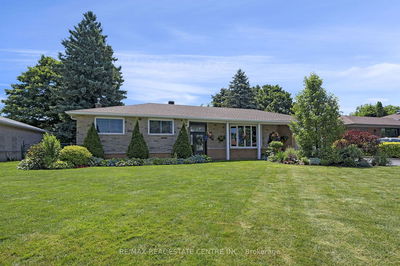Ohhhhh, it's fabulous! This lovely home on one of the most family friendly streets in the Village of Erin is ready for you. A complete main floor renovation, but this isn't a flip, this renovation is done top level with custom cabinetry and flooring. Two main floor baths, 3 main floor bedrooms, a huge front living and dining room PLUS another family room off the open kitchen. And the kitchen is outta the park! Interior access to the garage and a lovely backyard to boot. The full basement is just waiting for your creative juices where you can add bedrooms and a recreation room. Only a 35-minute drive to the GTA, 20 minutes to Acton or Georgetown GO Trains. Don't sit on this, its fabulous!
详情
- 上市时间: Wednesday, July 31, 2024
- 3D看房: View Virtual Tour for 23 Millwood Road
- 城市: Erin
- 社区: Erin
- 交叉路口: Main Street/Millwood Road
- 详细地址: 23 Millwood Road, Erin, N0B 1T0, Ontario, Canada
- 客厅: Hardwood Floor, Pot Lights, Bow Window
- 厨房: Stainless Steel Appl, Centre Island, Quartz Counter
- 家庭房: Hardwood Floor, Access To Garage, W/O To Deck
- 挂盘公司: Re/Max Real Estate Centre Inc. - Disclaimer: The information contained in this listing has not been verified by Re/Max Real Estate Centre Inc. and should be verified by the buyer.


