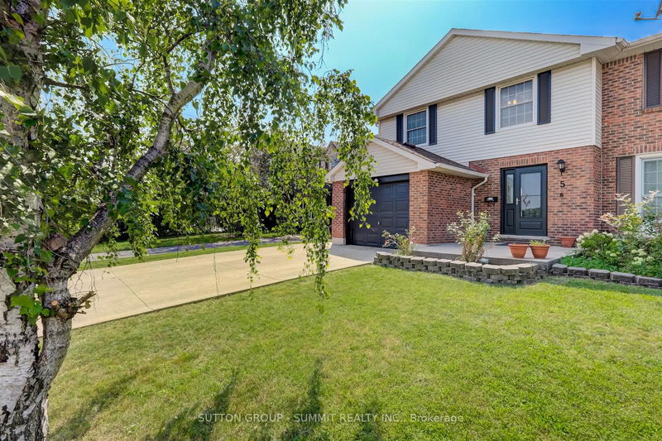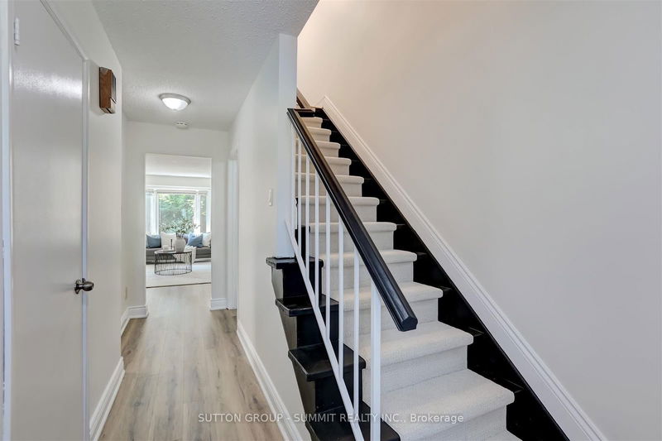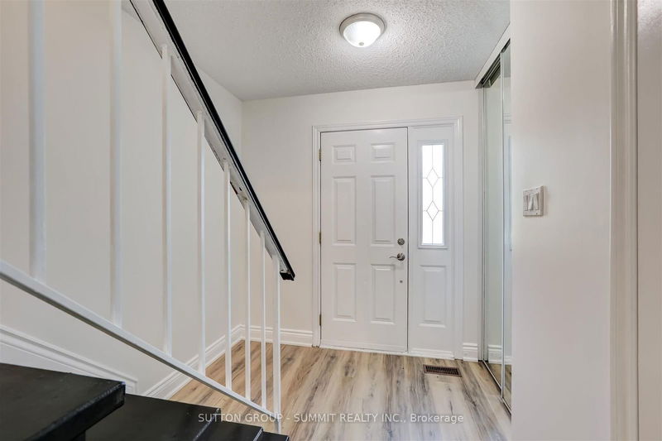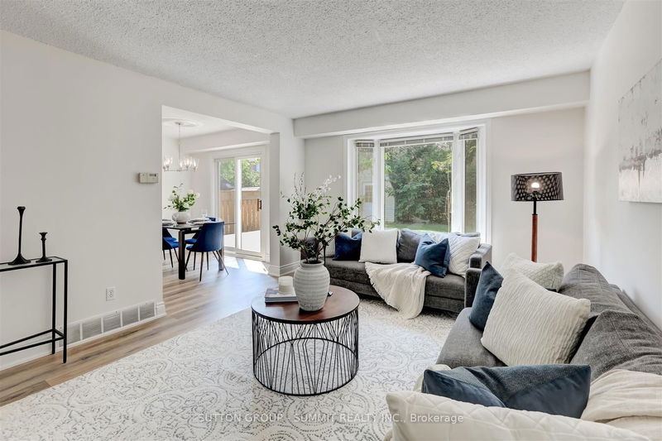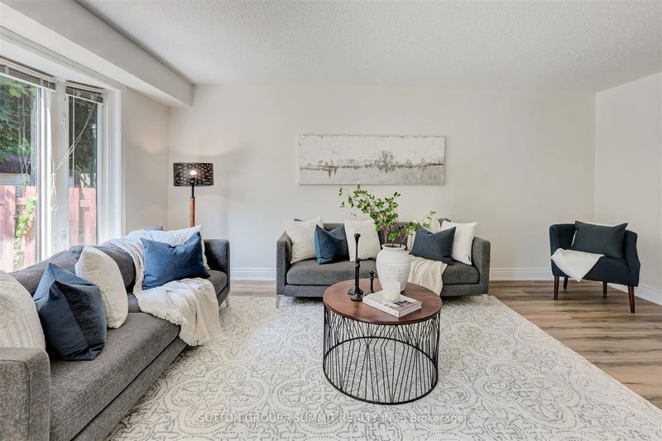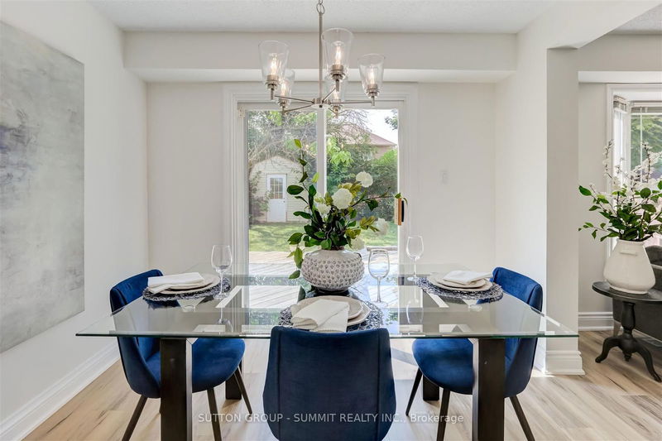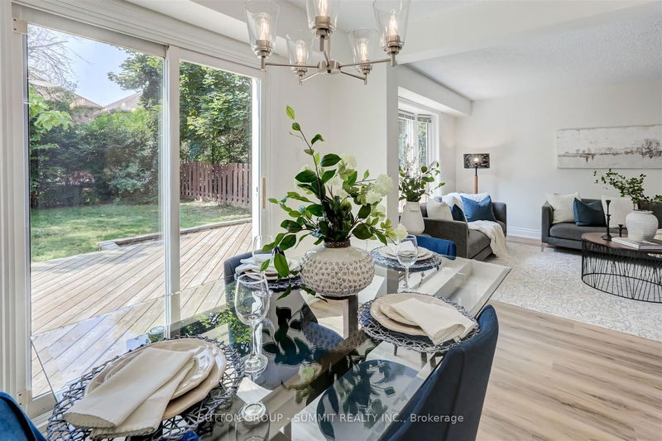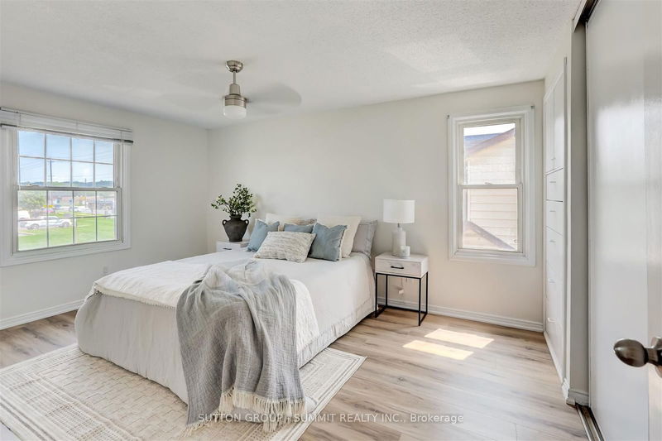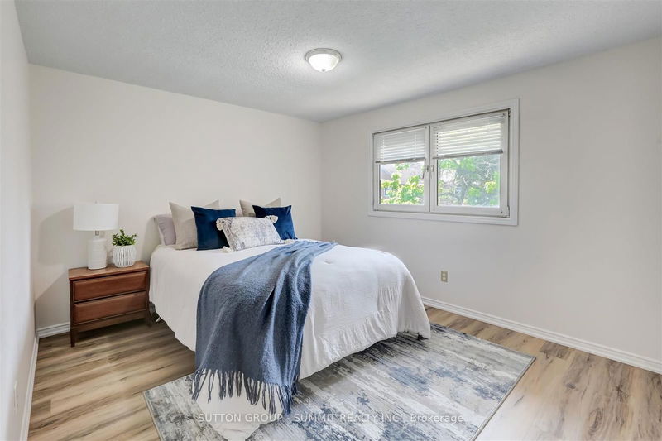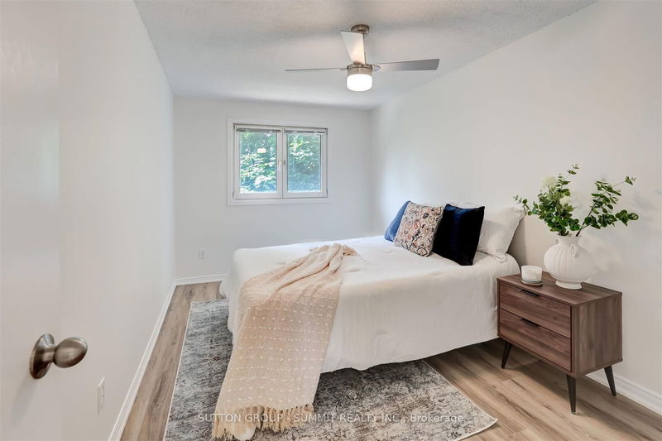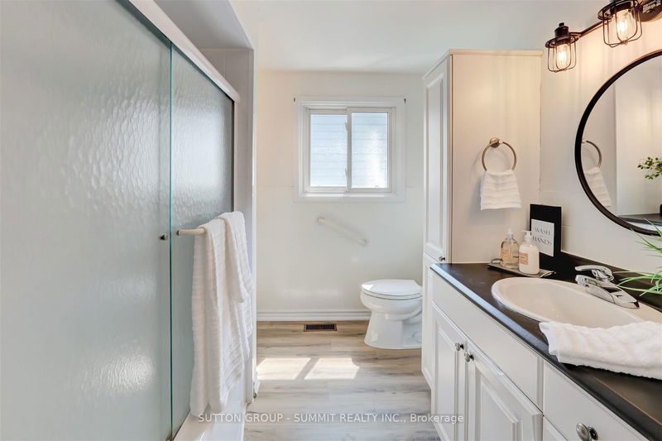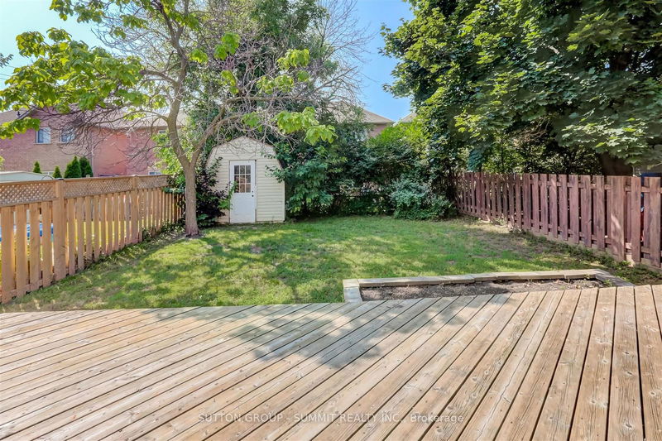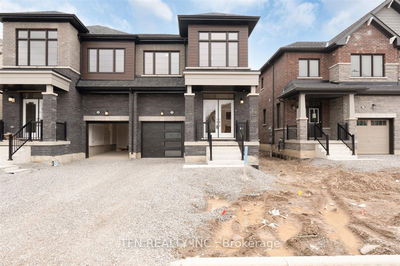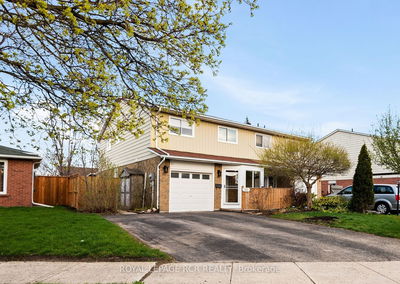Welcome to this stunning 4-bedroom, 2-bathroom semi-detached home nestled in the desirable Stoney Creek community. This beautifully updated home greets you with a lush, well-maintained front yard and a double-wide driveway, providing ample parking. Step inside to discover new flooring on both the main and upper levels, paired with fresh, neutral paint throughout, creating a bright and inviting ambiance.The spacious foyer leads to a sunlit living room, perfect for family gatherings, featuring large windows that overlook the private backyard. The adjacent dining area offers a seamless transition to the outdoor deck, ideal for summer barbecues and entertaining. The huge kitchen is a chef's dream, equipped with steel appliances, granite countertops, and rich wood cabinetry, offering plenty of storage and counter space. Upstairs, the large primary bedroom serves as a serene retreat with abundant natural light. Three additional well-sized bedrooms provide flexibility for a growing family, home office, or guest rooms. This home also boasts a full basement, providing ample storage and potential for additional living space. The private backyard, enclosed with fencing, is perfect for kids and pets to play safely. Don't miss out on this move-in-ready gem in a family-friendly neighborhood close to schools, parks, and amenities. Make this beautiful house your new home today!
详情
- 上市时间: Wednesday, July 31, 2024
- 3D看房: View Virtual Tour for 5 Spartan Avenue
- 城市: Hamilton
- 社区: Stoney Creek
- 详细地址: 5 Spartan Avenue, Hamilton, L8E 3X4, Ontario, Canada
- 客厅: Large Window, Combined W/Dining
- 厨房: W/O To Deck
- 挂盘公司: Sutton Group - Summit Realty Inc. - Disclaimer: The information contained in this listing has not been verified by Sutton Group - Summit Realty Inc. and should be verified by the buyer.

