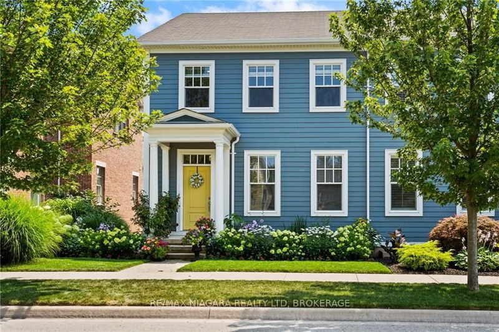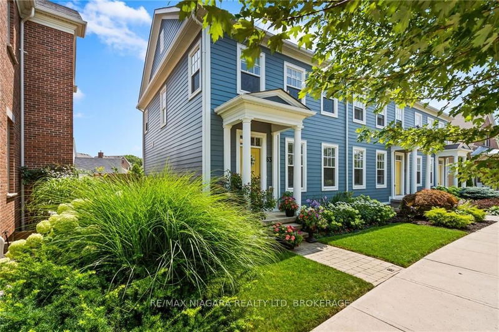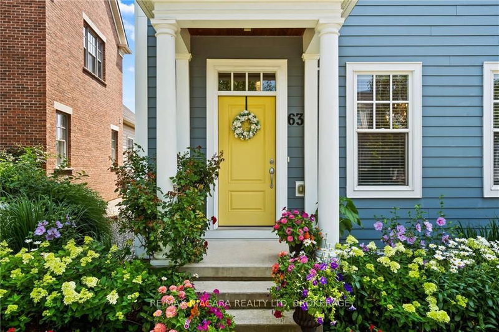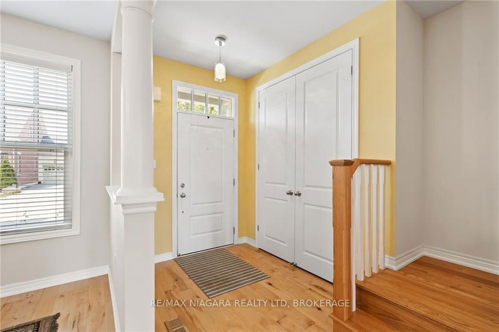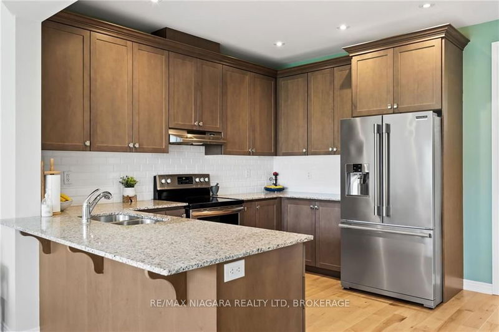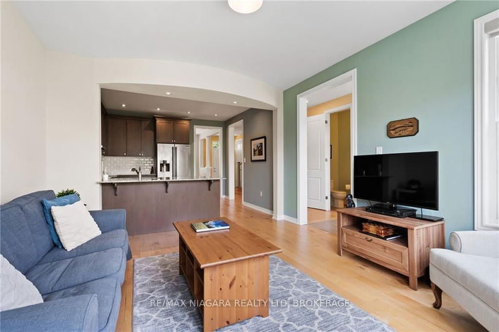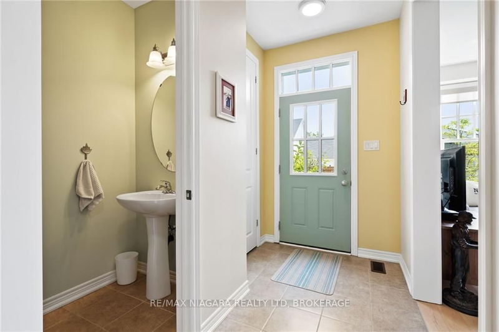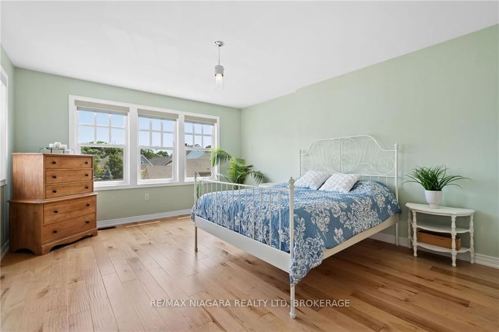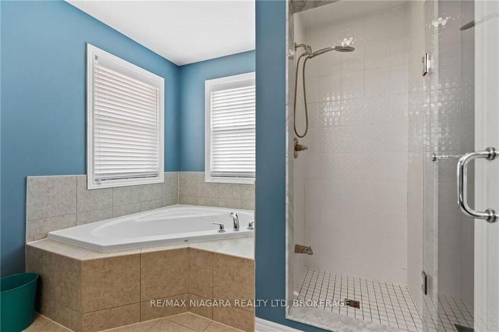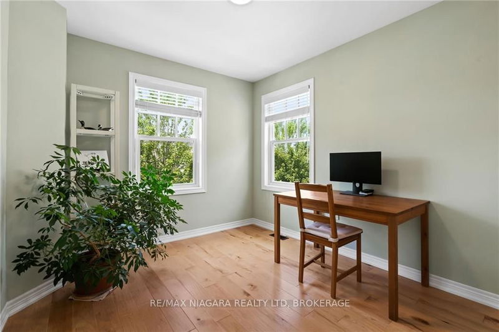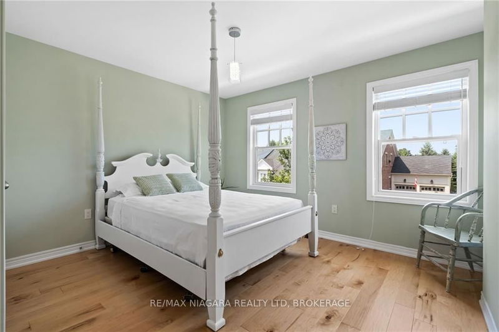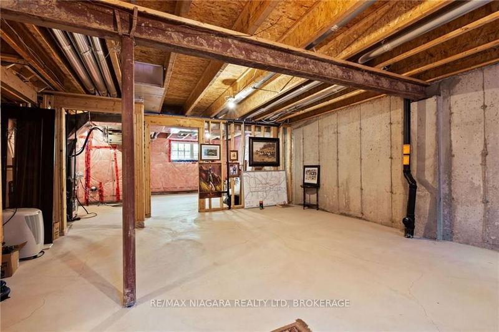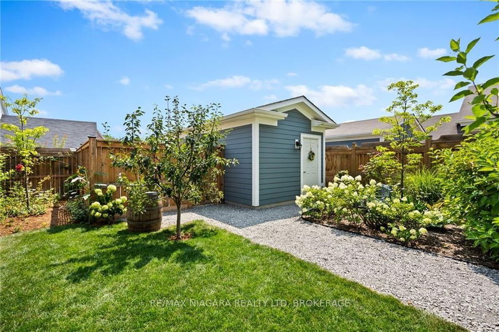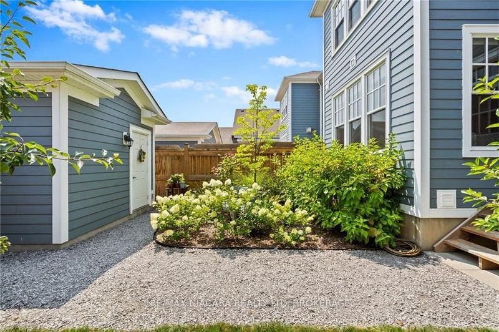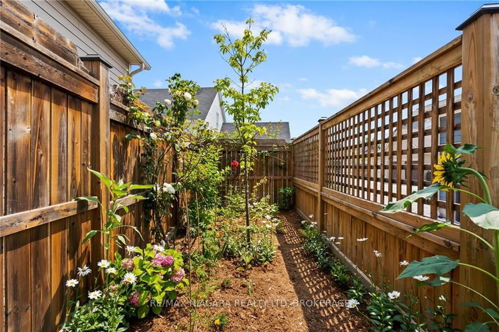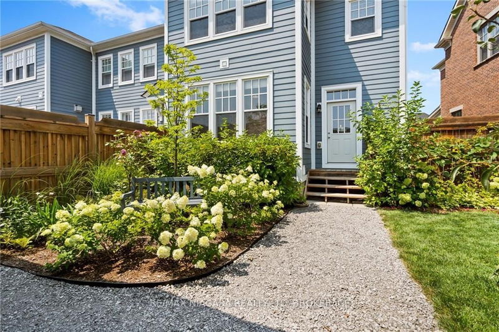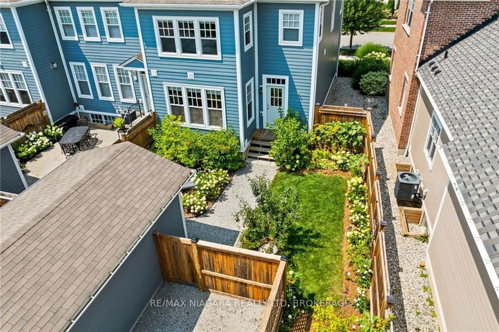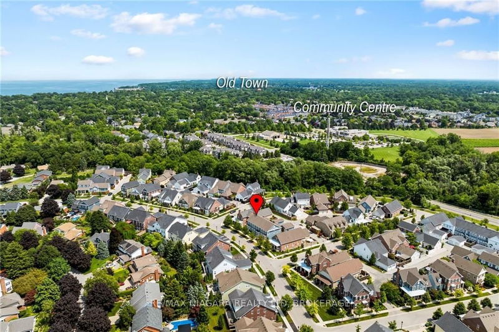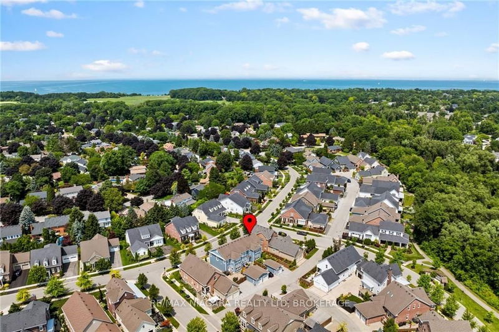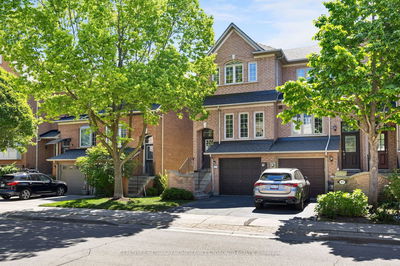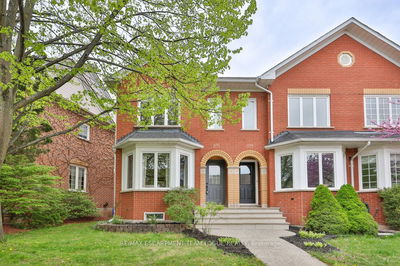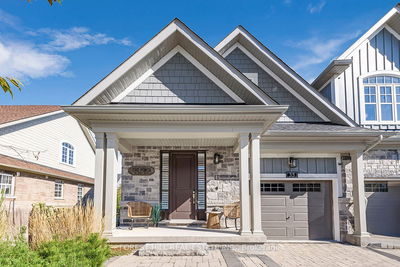Discover the charm of The Village with this delightful 2-bedroom, 2-storey townhouse, perfectly situated near the historic Old Town of Niagara-On-The-Lake. Built in 2016, this first-time-offered home boasts 1679 square feet of elegant living space, featuring a detached single-car garage and a parking area for a second vehicle. Beautiful flowers adorn the property, enhancing its curb appeal. The main floor offers a separate formal dining room for your elegant gatherings, a large kitchen with ample counter space and modern amenities, and a bright great room overlooking the landscaped backyard courtyard, perfect for relaxation and entertaining. Additionally, there is a convenient powder room on this level. Upstairs, the spacious primary bedroom features a walk-in closet and a lovely ensuite with a corner bathtub. The second floor also includes a guest room with ample closet space, a loft area currently used as office space, and a stackable washer and dryer for easy laundry access. A 4-piece bathroom with modern fixtures completes the upper level. The basement is a blank canvas ready to be finished according to your vision, with a rough-in for a bathroom, offering potential for additional living space. The Village offers a quaint, community-oriented lifestyle with conveniences such as a Shopper's Drug Mart, Garrison Restaurant, and a new LifeLabs & medical building. Enjoy the proximity to Jackson Triggs Winery, located just across the street, and take in all the charm and attractions that historic Old Town Niagara-On-The-Lake has to offer. This townhouse is the perfect blend of modern convenience and historic charm, offering a unique opportunity to live in one of Niagara-On-The-Lake's most desirable neighborhoods. Don't miss your chance to call this beautiful property home!
详情
- 上市时间: Saturday, July 27, 2024
- 城市: Niagara-on-the-Lake
- 交叉路口: NIAGARA STONE RD TO GARRISON VILLAGE DR TO BROCK STREET
- 详细地址: 63 Brock Street, Niagara-on-the-Lake, L0S 1J0, Ontario, Canada
- 厨房: Hardwood Floor, B/I Dishwasher
- 挂盘公司: Re/Max Niagara Realty Ltd, Brokerage - Disclaimer: The information contained in this listing has not been verified by Re/Max Niagara Realty Ltd, Brokerage and should be verified by the buyer.

