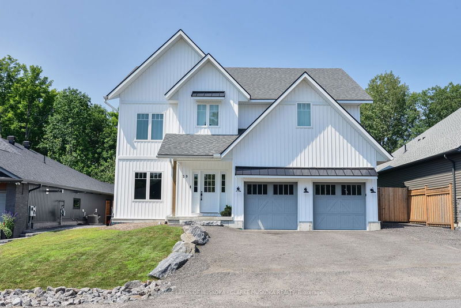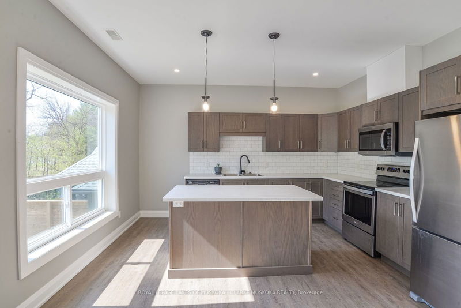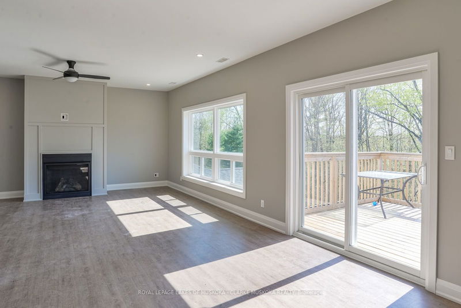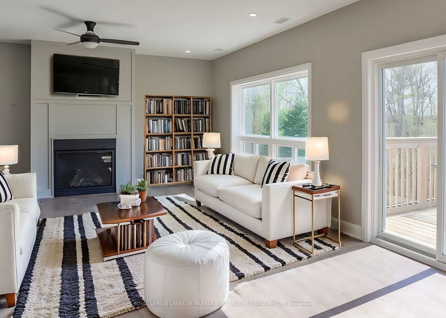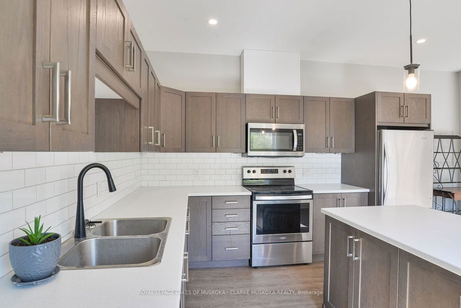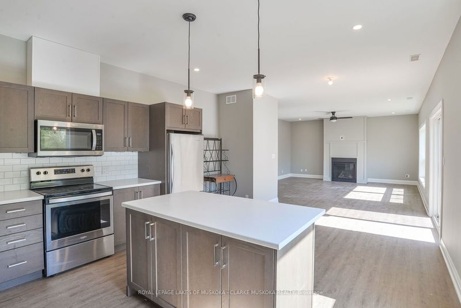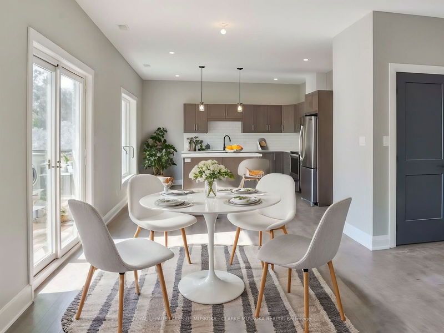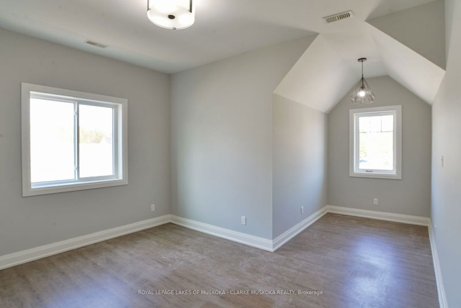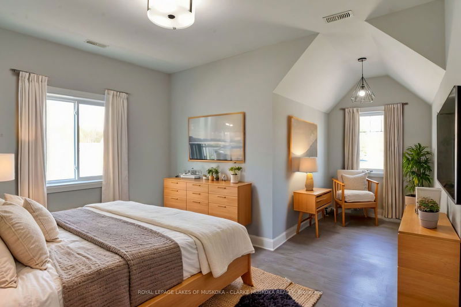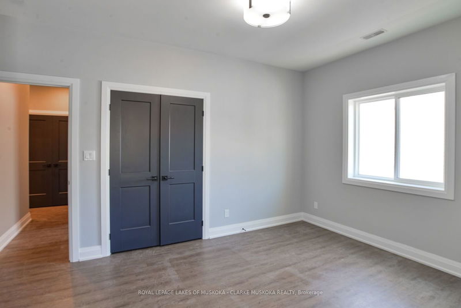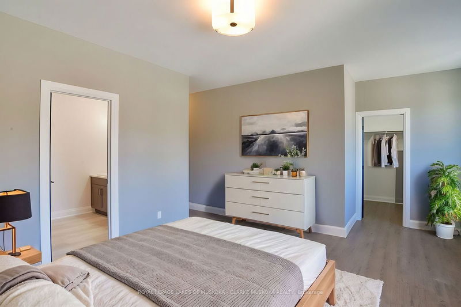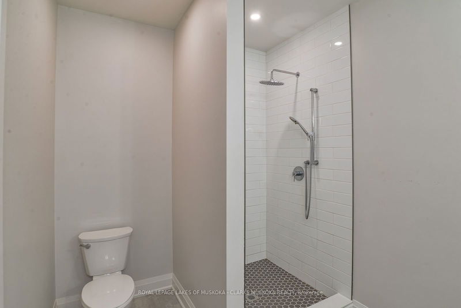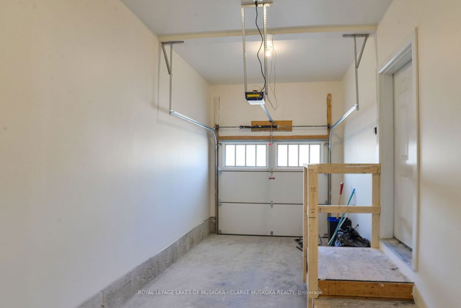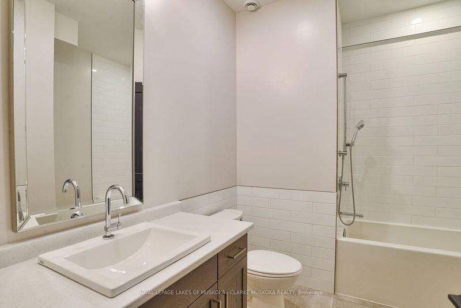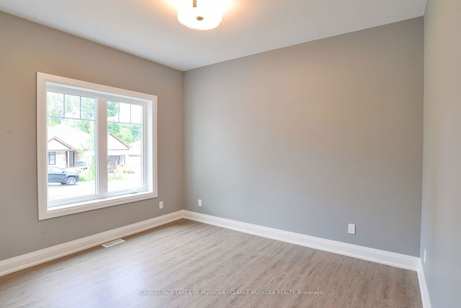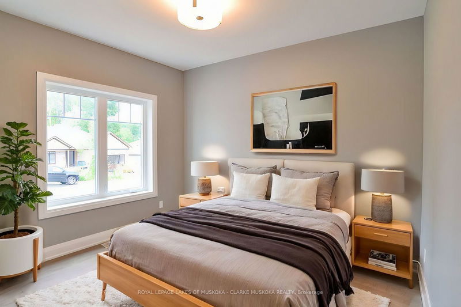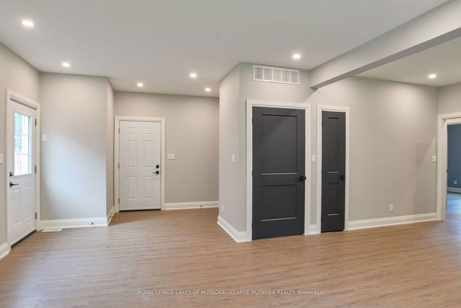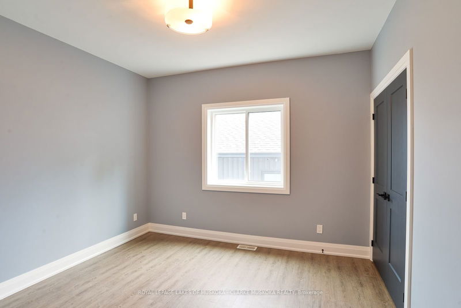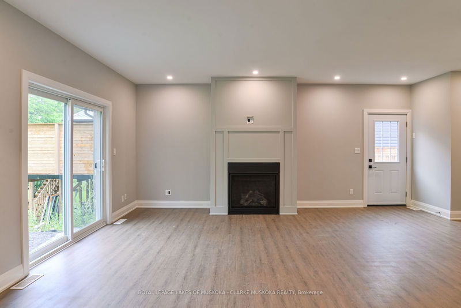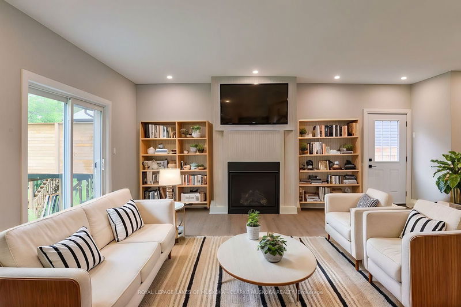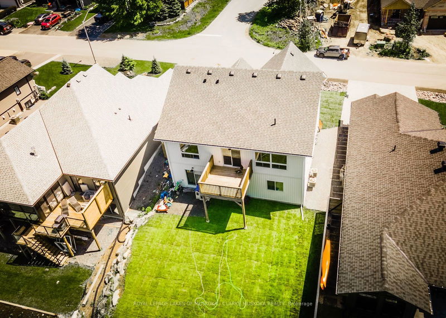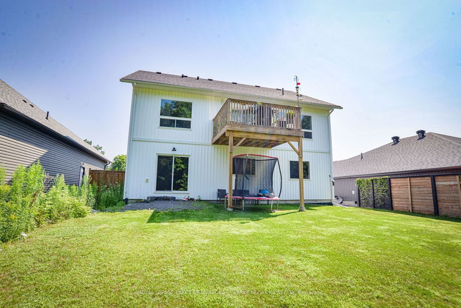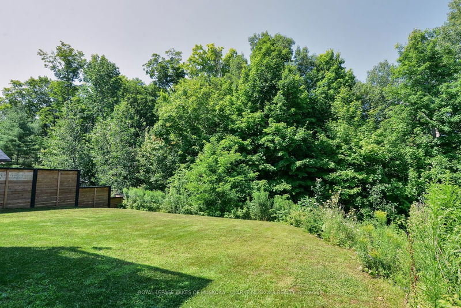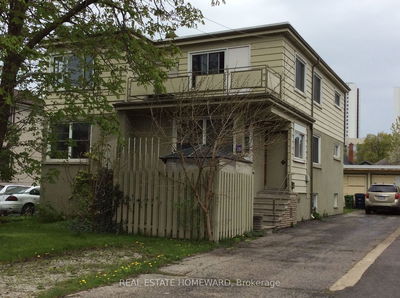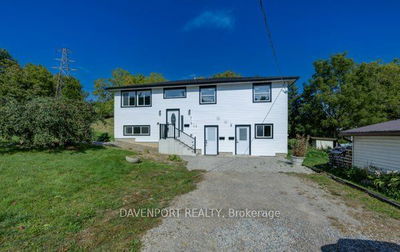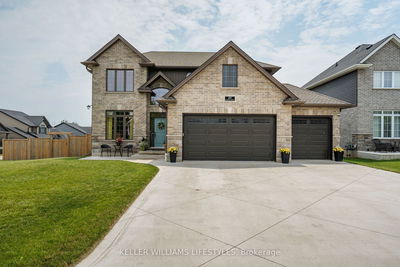Welcome to 39 Gateway Drive, Gravenhurst's most sought-after area. This residence offers a one-of-a-kind floorplan with incredible views of Lake Muskoka. This custom-built home is stunning! The upper unit offers 3 beds, 2 baths, and plenty of functional living space, including a luxurious kitchen with an island with built-in cupboards and an open kitchen living room layout. Upstairs you will experience the stunning master retreat with a walk-in closet & master bathroom. This unit includes garage parking for one car. The lower unit offers 3 beds, and 1 bath with garage parking for one as well. Walk out of the basement to your level sitting and play area. This home is truly a multifamily or investor's dream. Enjoy being in town with the feeling of being at the cottage. Each unit has separate furnaces, laundry, hot water, etc. Amazing area amenities, just minutes to downtown Gravenhurst, Hardy Lake Park, Trails, Restaurants, a Swimming area close by, and more.
详情
- 上市时间: Tuesday, July 30, 2024
- 3D看房: View Virtual Tour for 39 Gateway Drive
- 城市: Gravenhurst
- 交叉路口: BETHUNE DR ONTO WINEWOOD AVE, RIGHT ON TO AUSTIN ST, LEFT ON THE SECOND CROSS ST ONTO WAGNER ST, WAGNER TURNS SLIGHTLY RIGHT AND TURNS INTO GATEWAY DR. FOLLOW TO 39 GATEWAY DR.
- 详细地址: 39 Gateway Drive, Gravenhurst, P1P 0A9, Ontario, Canada
- 厨房: Main
- 客厅: Main
- 客厅: 2nd
- 厨房: 2nd
- 挂盘公司: Royal Lepage Lakes Of Muskoka - Clarke Muskoka Realty - Disclaimer: The information contained in this listing has not been verified by Royal Lepage Lakes Of Muskoka - Clarke Muskoka Realty and should be verified by the buyer.

