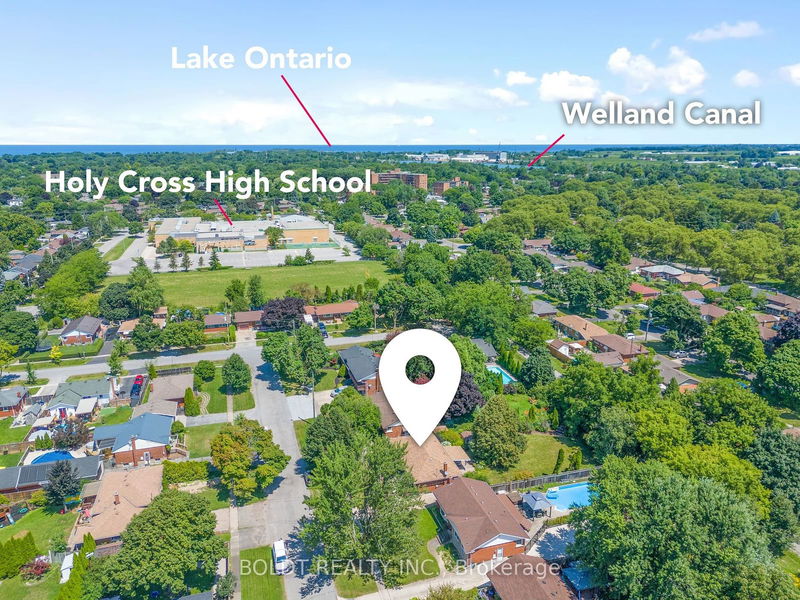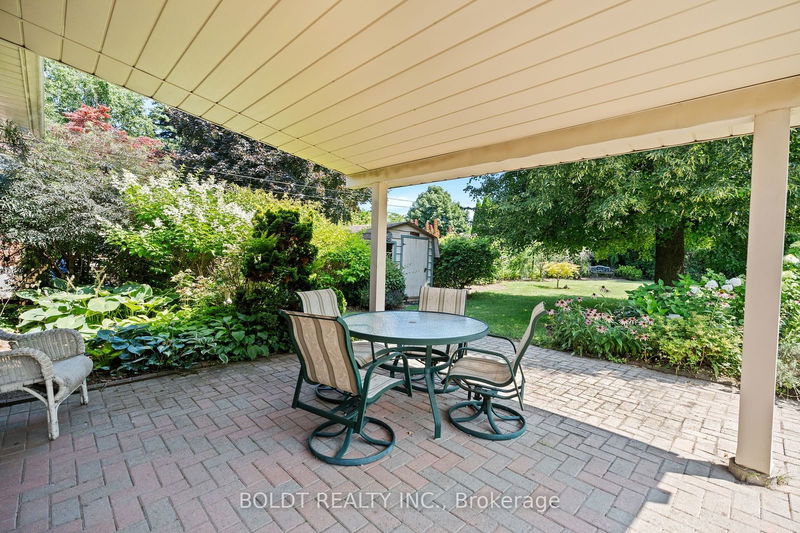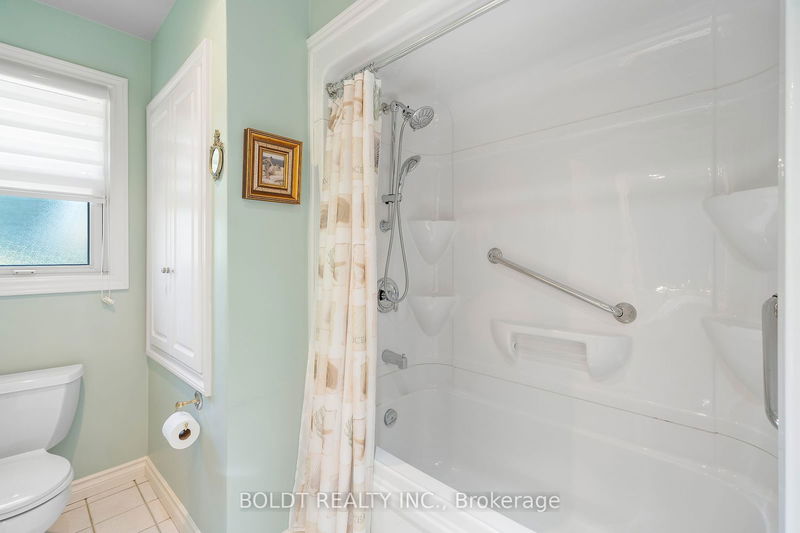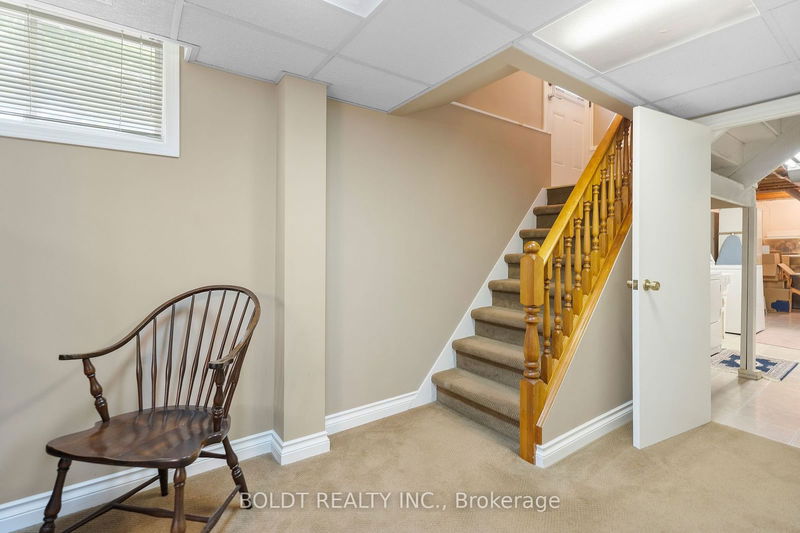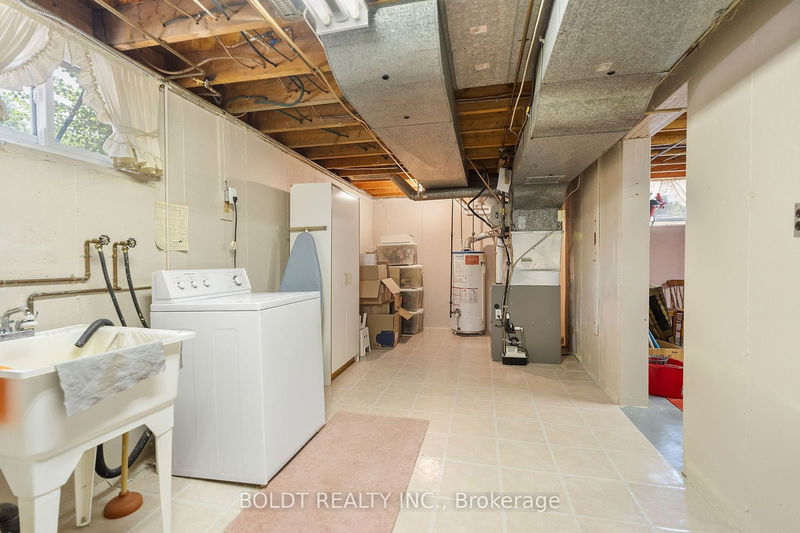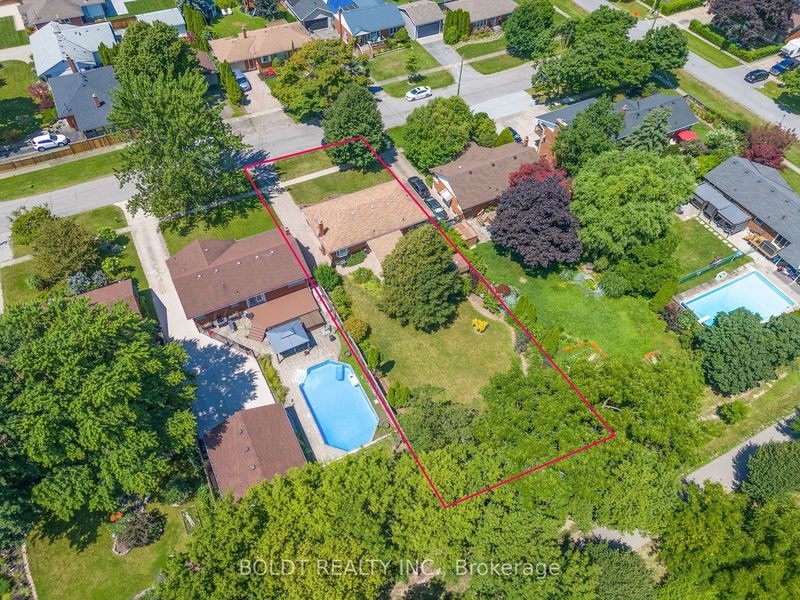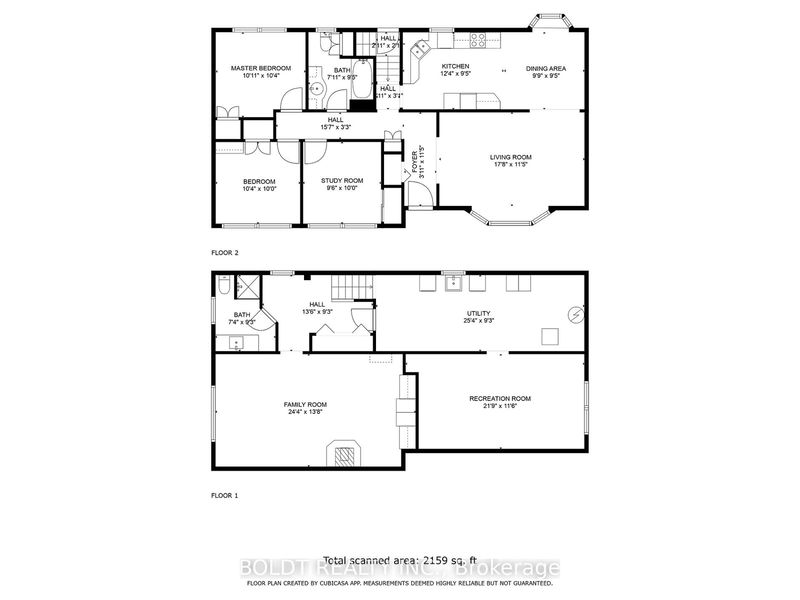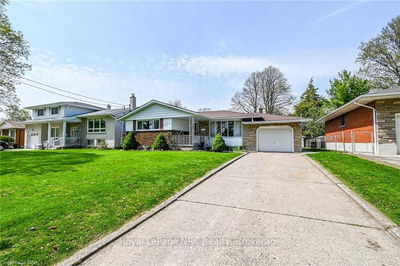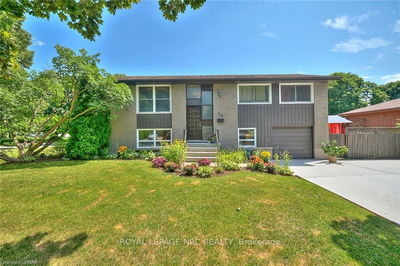Discover this immaculately cared for family home of 57 years in a highly sought after north end area of St. Catharines. You will admire the curb appeal when you enter the interlocking brick driveway and notice the Angel Stone and brick facing prominent for this era around the entire home. Charming 1106 sq ft, 3 bedroom, 2 bathroom bungalow sits on a huge 60 x 166 ft lot and backs onto the popular Walkers Creek Trail. Spacious foyer leads into the bright living room that connects with a large open feeling to the dining and connected expansive updated kitchen thoughtfully laid out with loads of storage space and plenty of counter area for any chef's preparation. Down the hall are 3 good sized bedrooms and a pristine bathroom with a linen cupboard. The basement level has a separate back entrance that could easily accommodate a convenient in-law setup. Down here you will find an oversized rec room with a gas stove where many family gathering memories can be made. There is a nice 3 piece bathroom on this level and huge laundry and utility room with another massive area currently used as storage but would be the perfect area to reimagine for one or two more bedrooms. Out the back door is an oasis starting with a covered patio where the interlocking stone continues to flow all the way from the driveway, a great place to relax and be protected from the elements. Beautifully landscaped, bordered with perennial planting and colours to enjoy throughout the seasons. There is still plenty of room back here for any type of secondary structure if permitted. Quality windows updated throughout in the 90's, roof 2010, furnace 2020. This spotless and well maintained home is close to great schools, parks, trails, shopping, public transportation, highway access and so much more!
详情
- 上市时间: Monday, July 29, 2024
- 城市: St. Catharines
- 交叉路口: Grantham Avenue to Tamarack Avenue to Foxglove Avenue
- 客厅: Main
- 厨房: Main
- 挂盘公司: Boldt Realty Inc. - Disclaimer: The information contained in this listing has not been verified by Boldt Realty Inc. and should be verified by the buyer.




