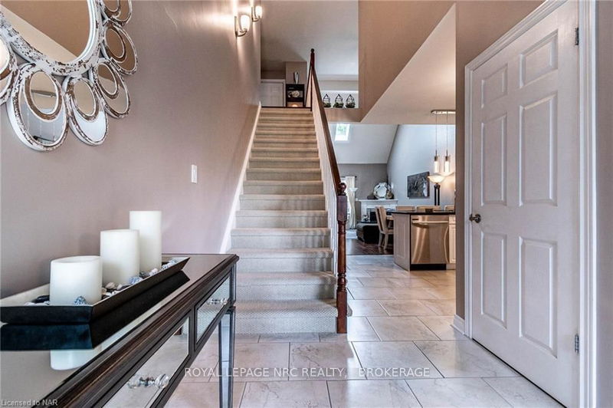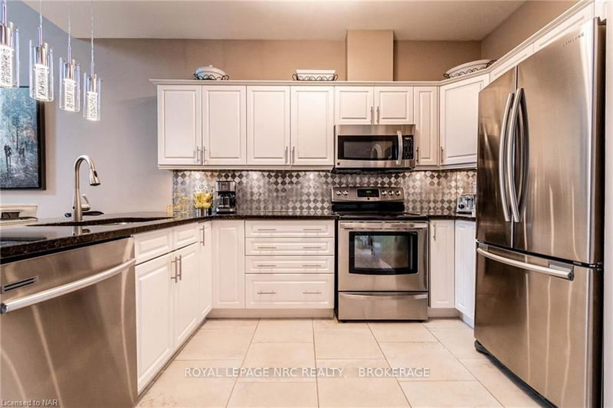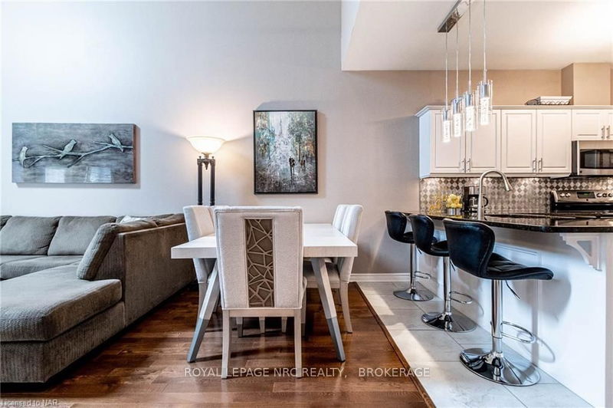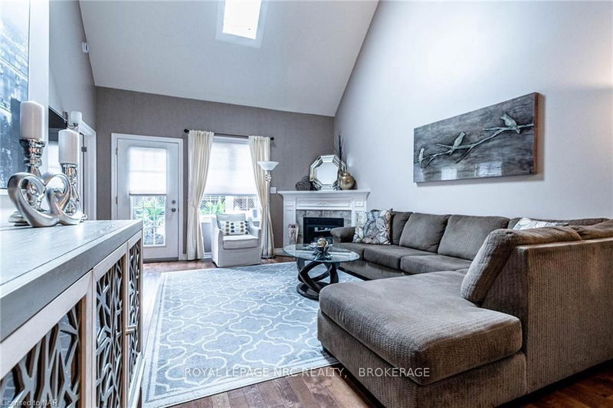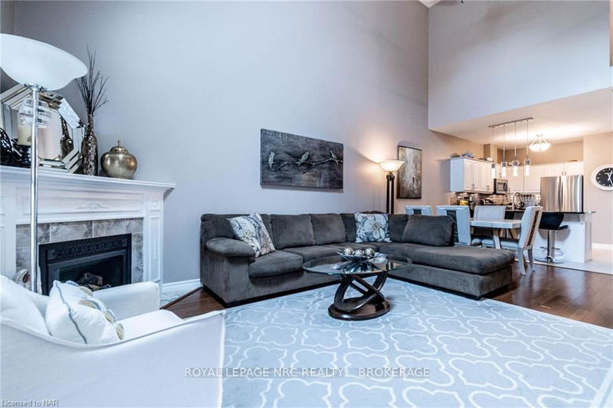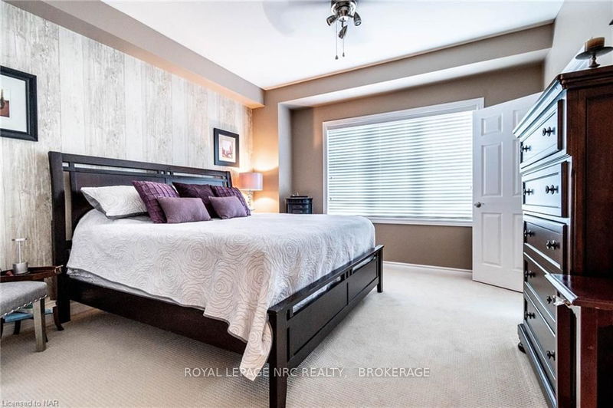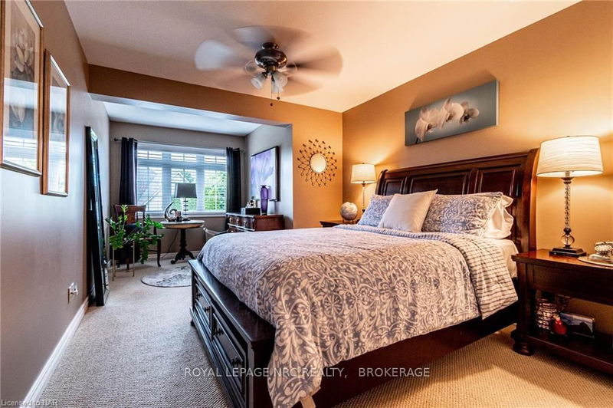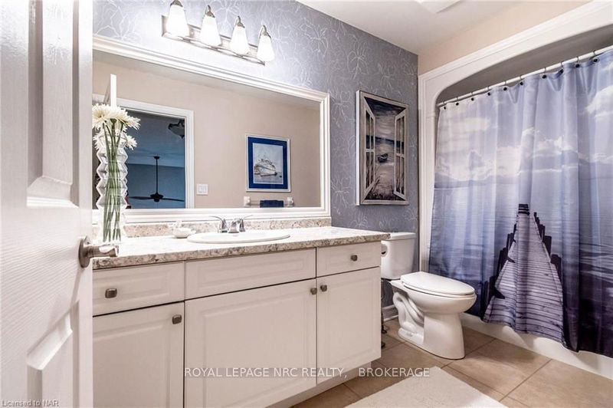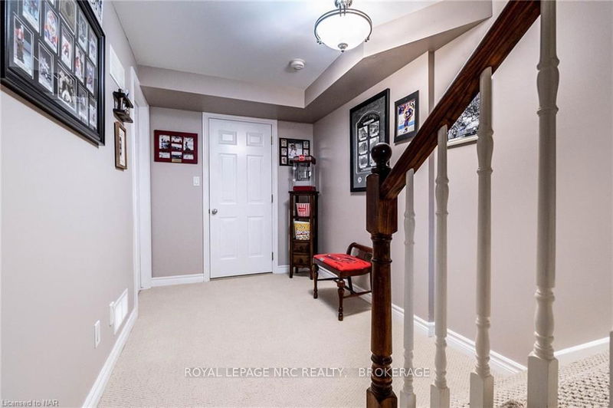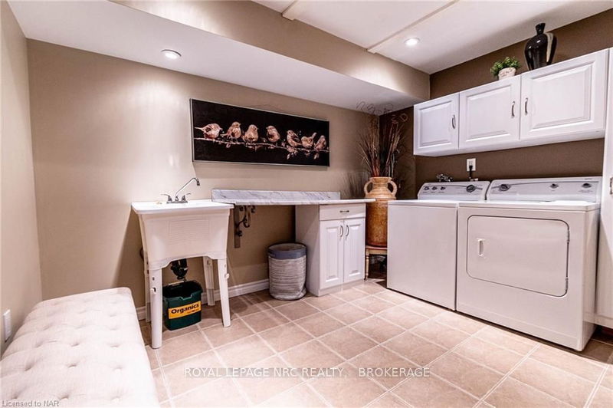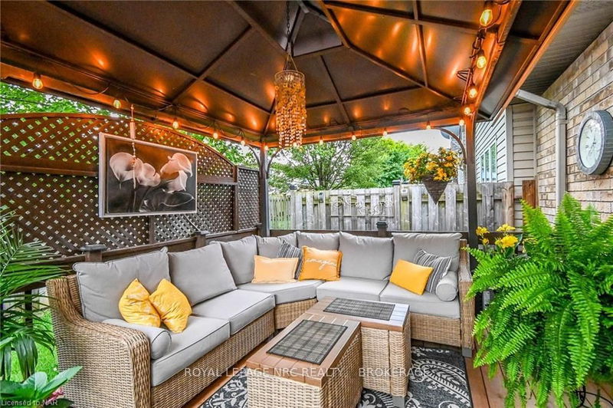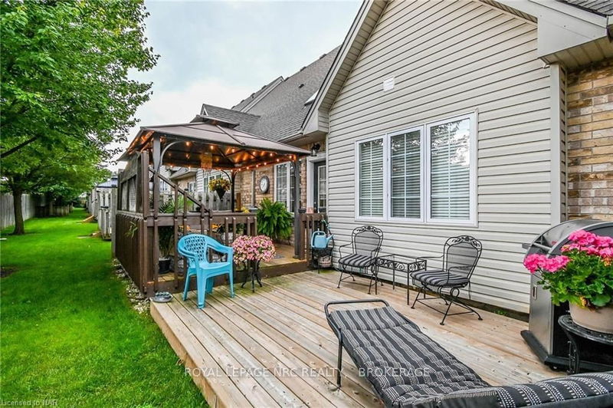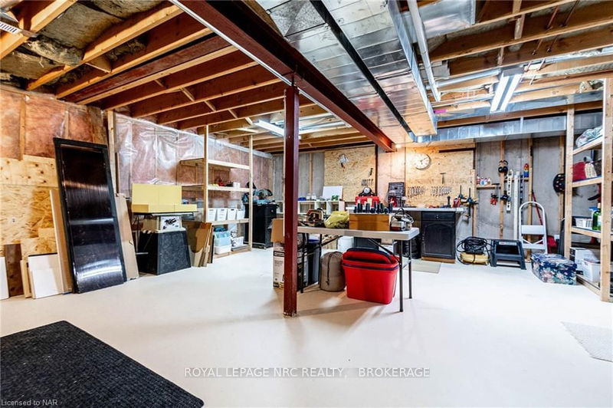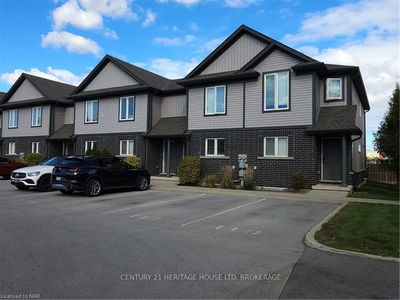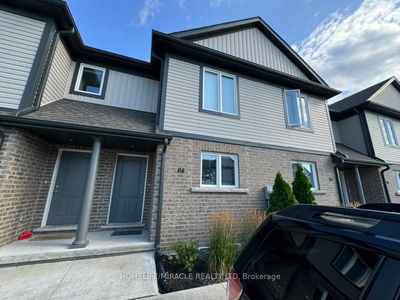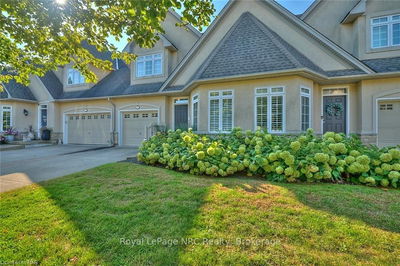Discover this breathtaking Bungaloft in "The Courtyard," a prestigious North End community in Niagara Falls! Boasting 2 bedrooms, 2 baths, and a den, this open-concept home spans over 1600 sq ft of modern luxury. Enjoy soaring vaulted ceilings with a skylight, 18x18 premium porcelain tile, gleaming hardwood floors, and updated lighting throughout. The gourmet chefs kitchen features stunning granite countertops, stainless steel appliances, an upgraded backsplash, and an oversized breakfast bar. It seamlessly overlooks the separate dining area and great room with a cozy gas fireplace. The main floor also includes a spacious Primary Retreat with a 4pc bath, ensuite privileges, and a walk-in closet (with the option to add main-floor laundry as well) A premium two-story staircase leads to the upper level, which offers a second-floor loft/seating area, a spacious second bedroom, and a 4pc bath. The partially finished lower level adds an additional 900 sq ft, including a roomy laundry / utility room, a roughed - in bath, and a wine cellar. Step outside through the rear patio doors (with a phantom screen) to a perfect area for unwinding after a long day. The beautifully landscaped garden features a private pergola.
详情
- 上市时间: Thursday, July 25, 2024
- 3D看房: View Virtual Tour for 18-8142 Costabile Drive
- 城市: Niagara Falls
- 交叉路口: Francisco
- 详细地址: 18-8142 Costabile Drive, Niagara Falls, L2B 3M3, Ontario, Canada
- 厨房: Main
- 客厅: Main
- 挂盘公司: Royal Lepage Nrc Realty, Brokerage - Disclaimer: The information contained in this listing has not been verified by Royal Lepage Nrc Realty, Brokerage and should be verified by the buyer.


