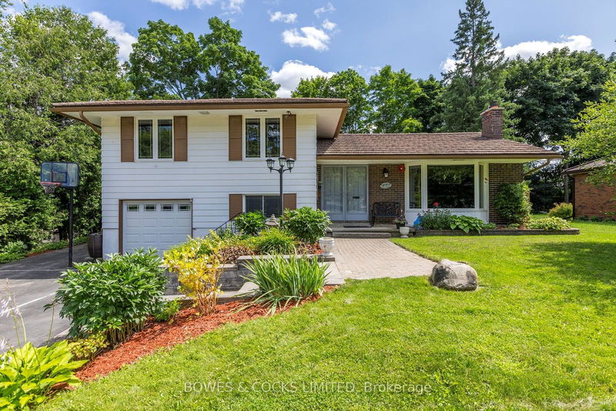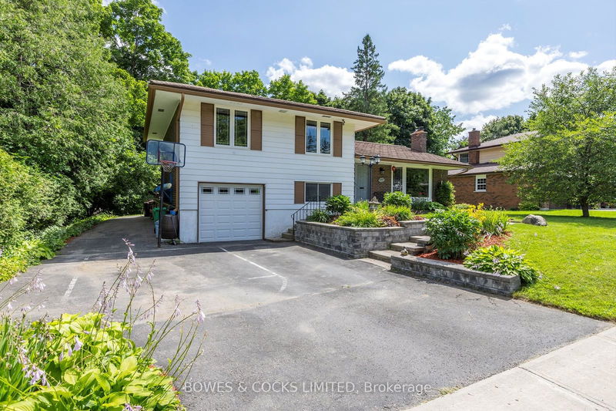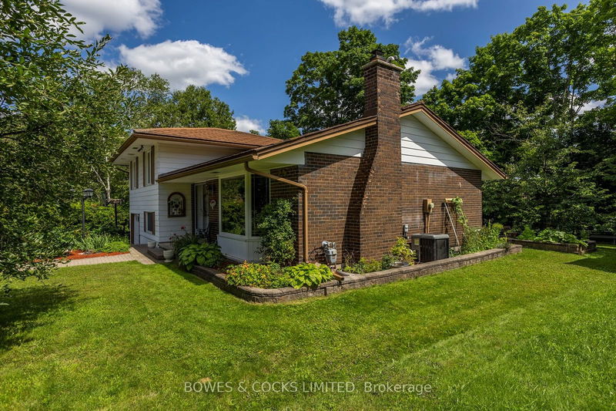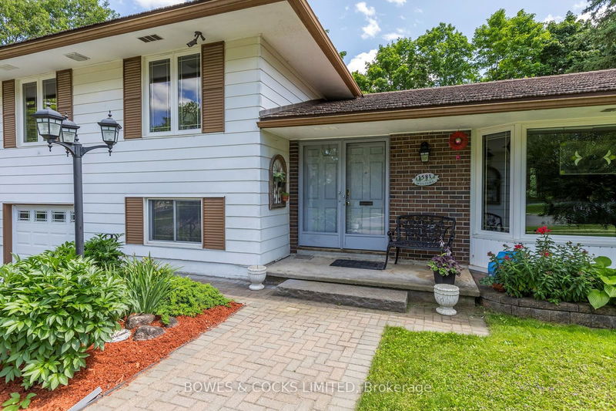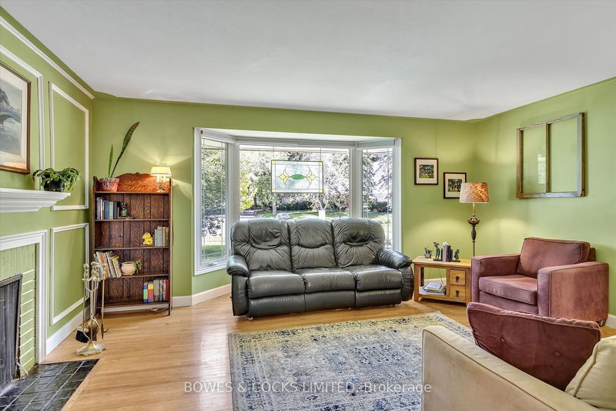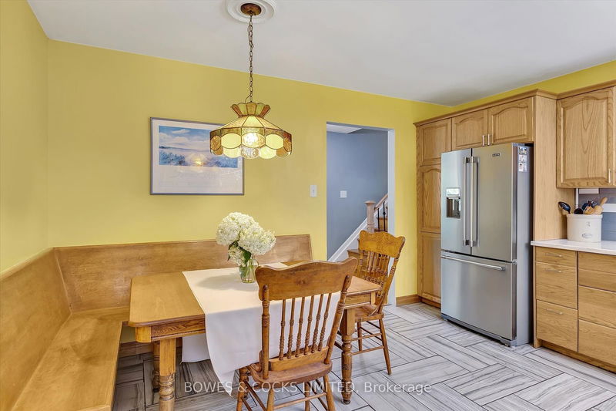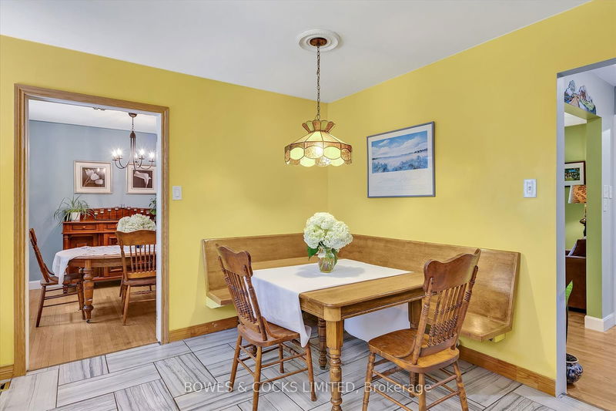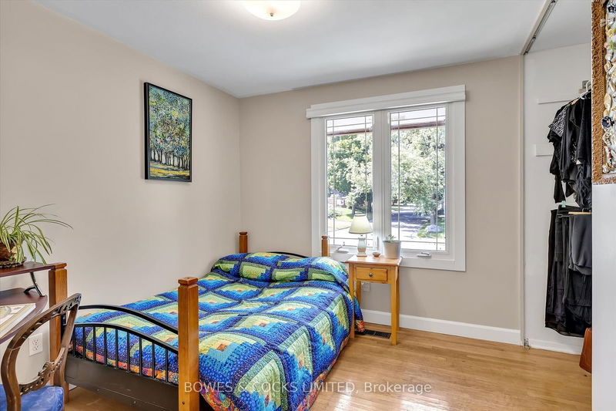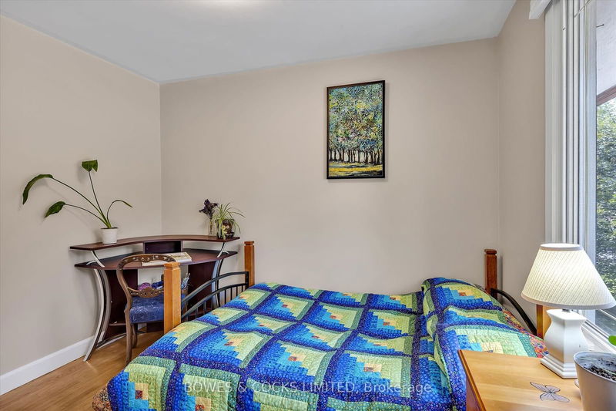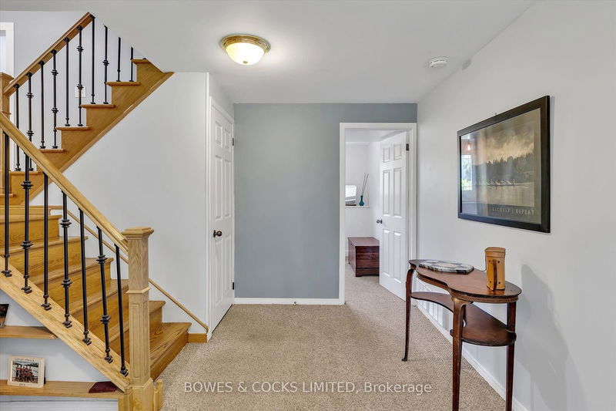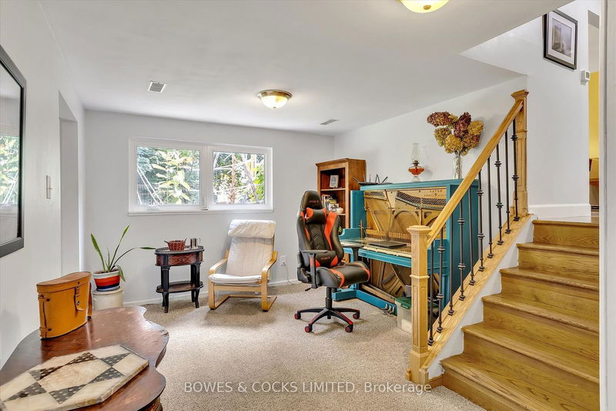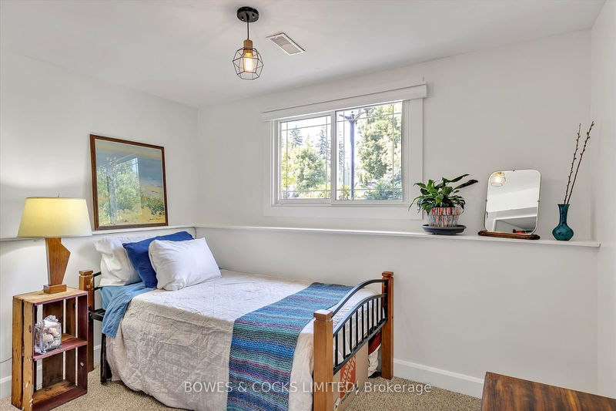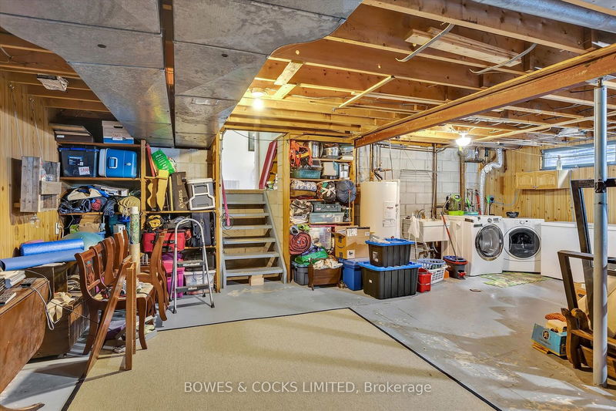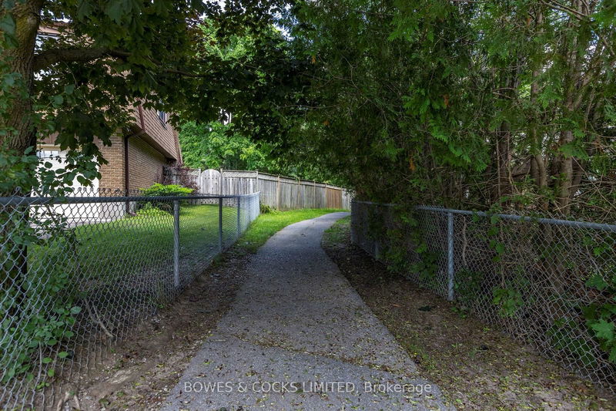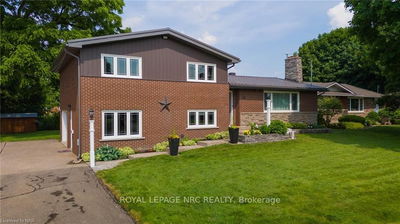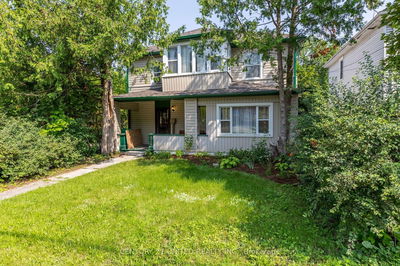ARE YOU LOOKING FOR A FABULOUS WEST END LOCATION? You Have Found It!!! PLUS it is walking distance to PRHC, St. Peter's high school, Westmount and St, Teresa's Elementary Schools!! This great family home is a 4 level side split that is located in a popular neighbourhood. The large, landscaped property has lots of room for the kids to run and play! With all this space there is lots of room for more gardens! There are a total of 4 bedrooms all with hardwood floors and 2 bathrooms. You will love the large eat-in kitchen! It is a bright space with lots of cabinets and a door that leads to a backyard patio. The stone patio is a great space to relax and entertain! The hardwood floors flow from the dining room into the living room. The formal dining room offers a great space for family dinners. The charming, spacious living room has a wood burning fireplace that might be perfect for a gas insert. The living room has a large front window that lets in lots of natural light and gives you a great view of one of two cherry trees!! Attention cherry fans ~ The cherry tree in the back is perfect for eating and the cherries on the front yard tree are perfect for cherry pies!! The paved driveway has room for lots of parking and a single car garage. Close to parks and trails! This is a great neighbourhood! You Deserve To Live Here! This is a pre-inspected home!
详情
- 上市时间: Monday, July 29, 2024
- 3D看房: View Virtual Tour for 1581 Westbrook Drive
- 城市: Peterborough
- 社区: Monaghan
- 详细地址: 1581 Westbrook Drive, Peterborough, K9J 6R6, Ontario, Canada
- 客厅: Hardwood Floor, Fireplace, Wainscoting
- 厨房: Ceramic Floor, Eat-In Kitchen
- 挂盘公司: Bowes & Cocks Limited - Disclaimer: The information contained in this listing has not been verified by Bowes & Cocks Limited and should be verified by the buyer.

