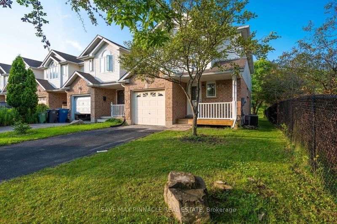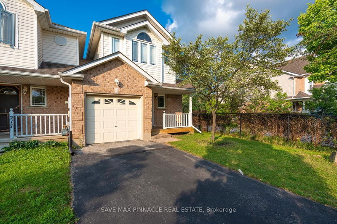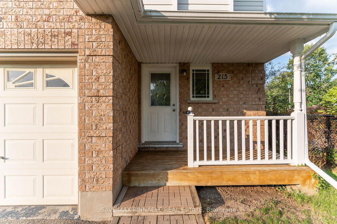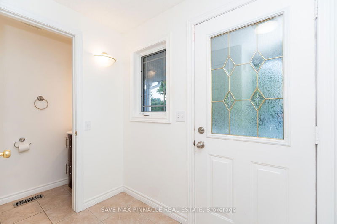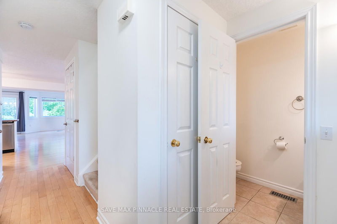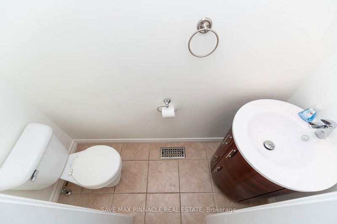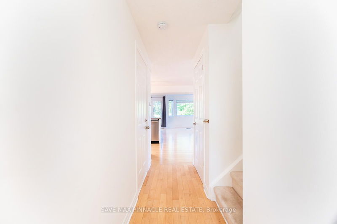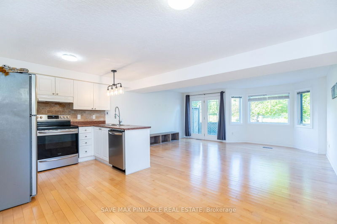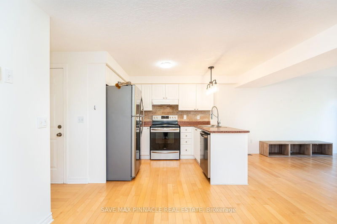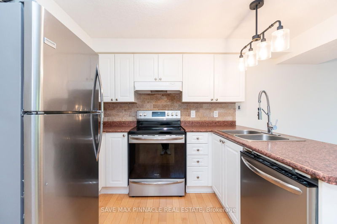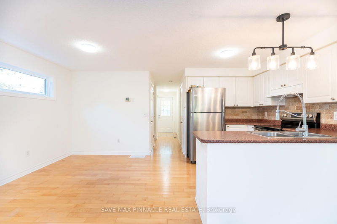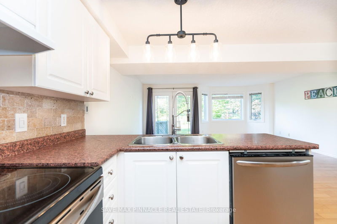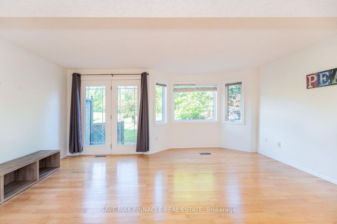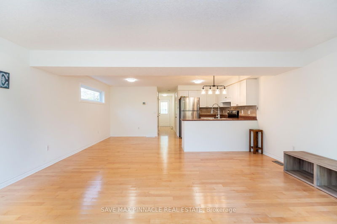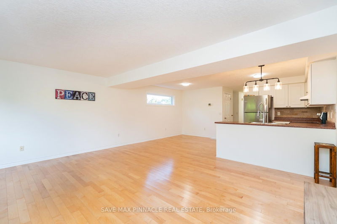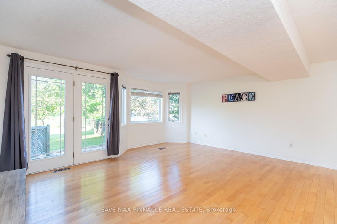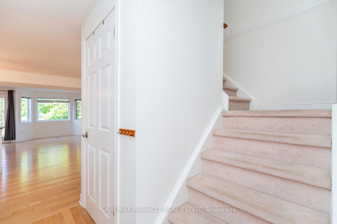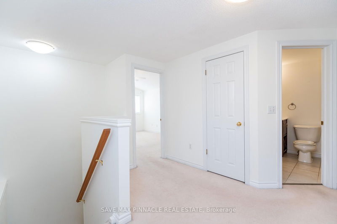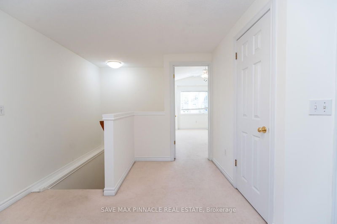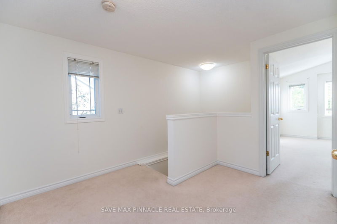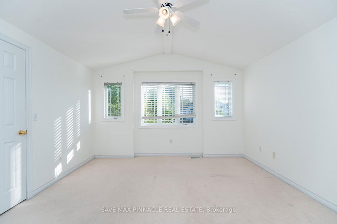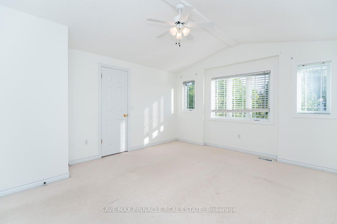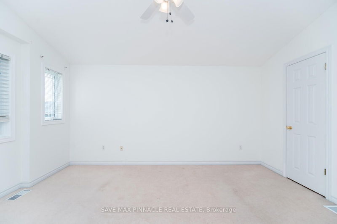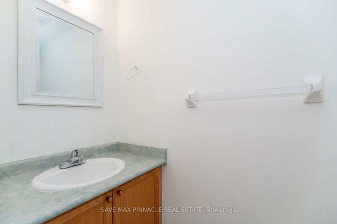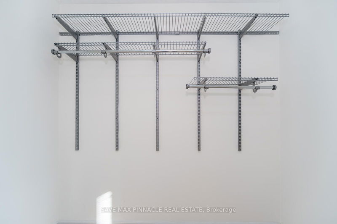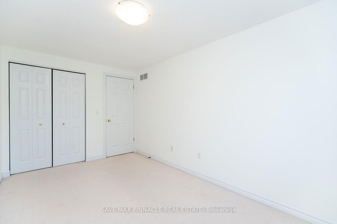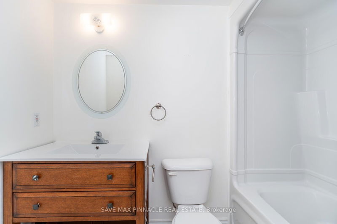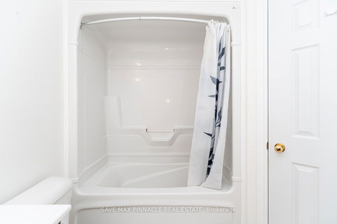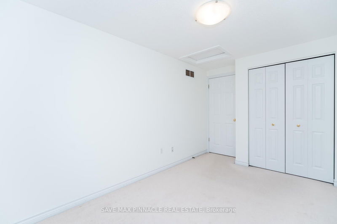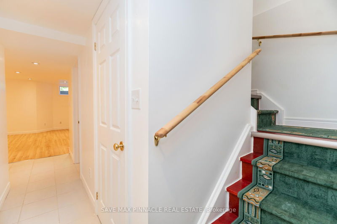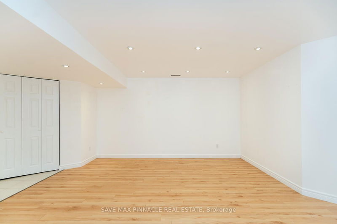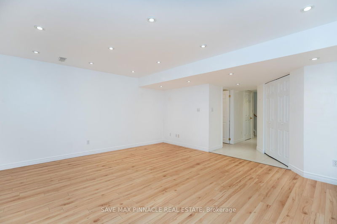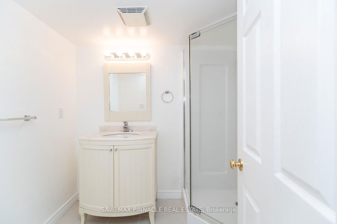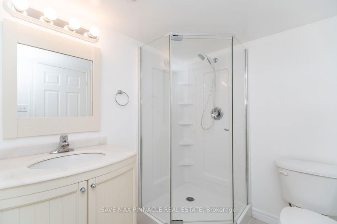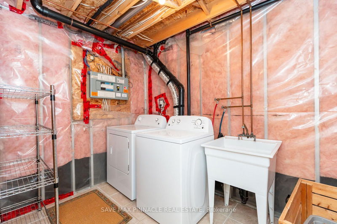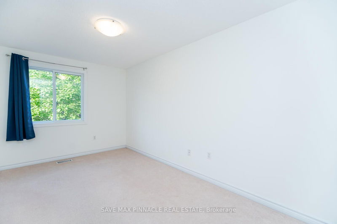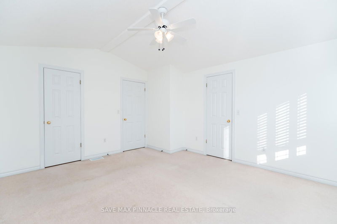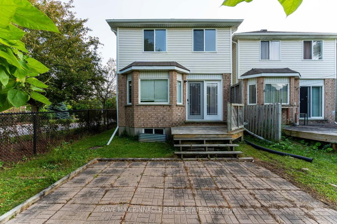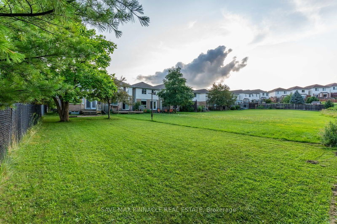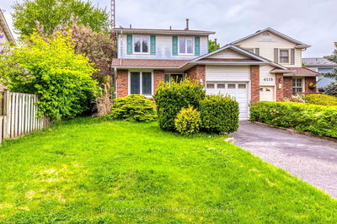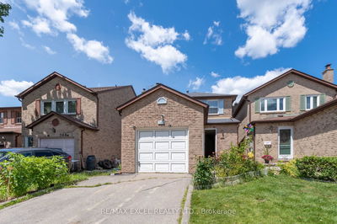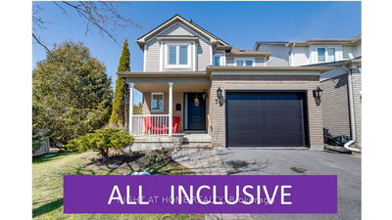Gorgeous!3 Beds/4 Baths, End-Unit, Linked only By The Garage 2-Storey Home Situated In a Wonderful Family Neighborhood. This Bright & Spacious Home Features Fabulous Layout. Main Floor Features Open Concept Living, Dining and Kitchen with Hardwood Flooring. Modern Kitchen Features S/S Appliances, Backsplash and Open to Dining Room. Perfect For Entertaining! The living Room Offers a Bay Window, W/O To The Deck and Backyard with Green Space. Amazing Upper Level Boosting 3 Bedrooms. Prim. Bedroom Features 2Pcs Ensuite and a W/I Closet. The Finished Basement For More Living Space With a Large Rec. Room, 3 Pcs Bathroom, Pot lights, Laminate Flooring and a Window For Natural light. Access from Garage To Home and Large Driveway with 2 Parking Spots. No Sidewalk! Home is Thoughtfully designed for your comfort With Plenty Of Space to Live, Work and Play. Located Close to Schools, Parks, Transit, Shopping, Trails, and All Other Amenities. Ensuring Comfort and Convenience to your Family!
详情
- 上市时间: Friday, July 26, 2024
- 3D看房: View Virtual Tour for 215 Terraview Crescent
- 城市: Guelph
- 社区: Hanlon Creek
- 交叉路口: Edinburgh/Kortright
- 详细地址: 215 Terraview Crescent, Guelph, N1G 5A9, Ontario, Canada
- 客厅: Hardwood Floor, W/O To Deck, Open Concept
- 厨房: Hardwood Floor, Stainless Steel Appl, Backsplash
- 客厅: W/O To Deck
- 挂盘公司: Save Max Pinnacle Real Estate - Disclaimer: The information contained in this listing has not been verified by Save Max Pinnacle Real Estate and should be verified by the buyer.

