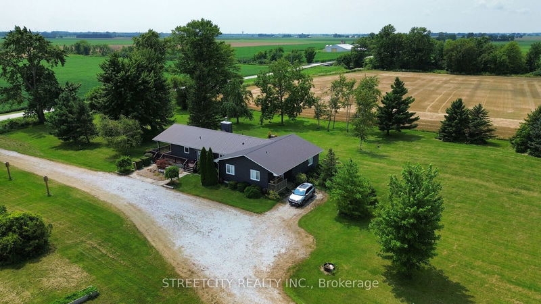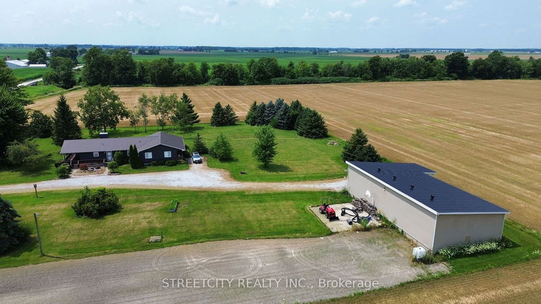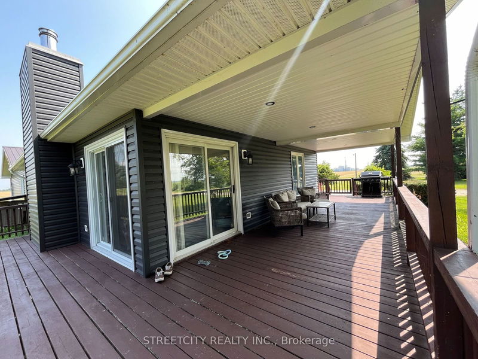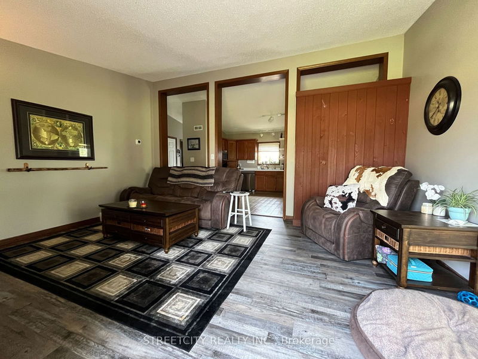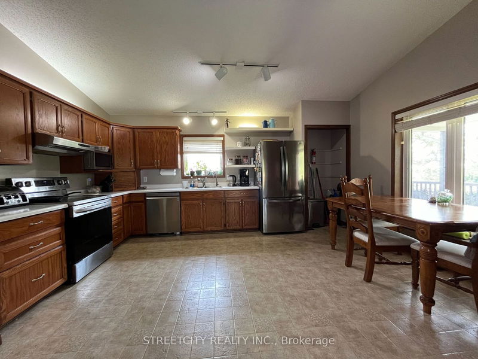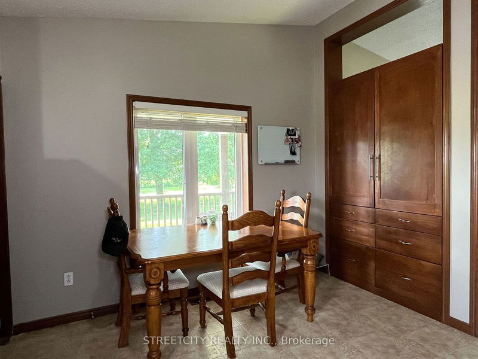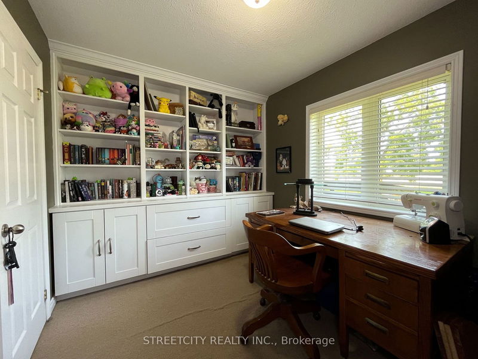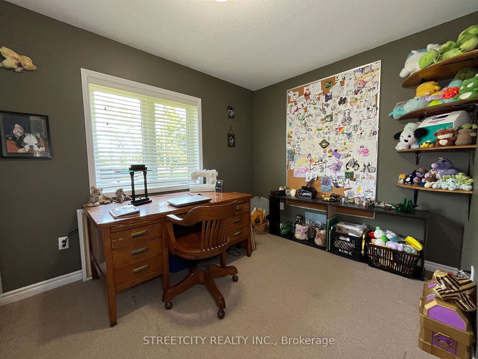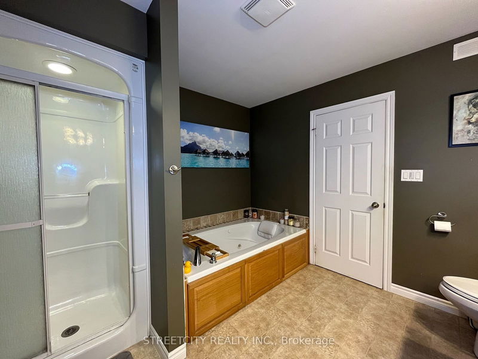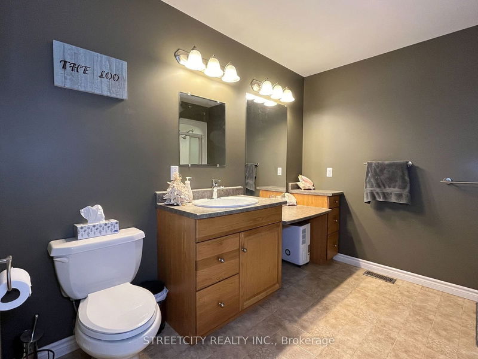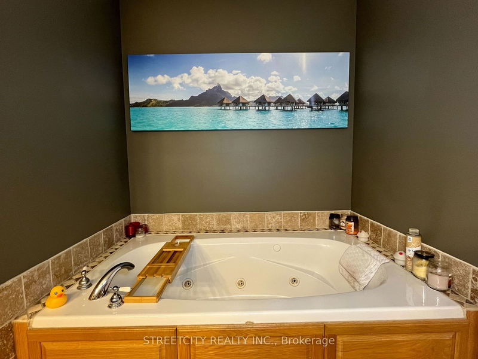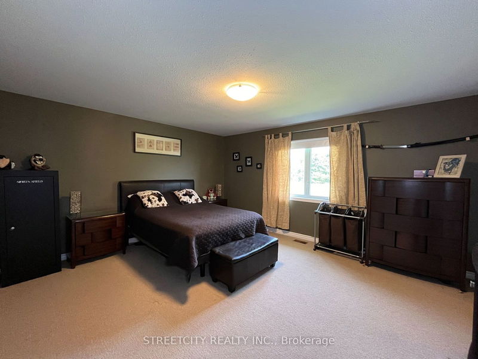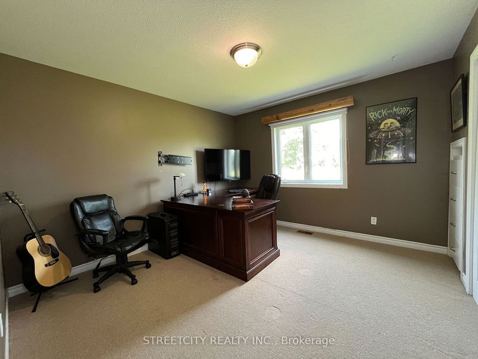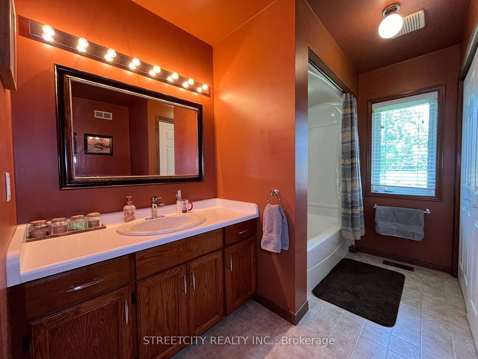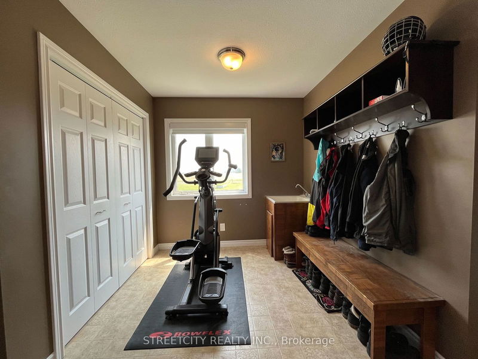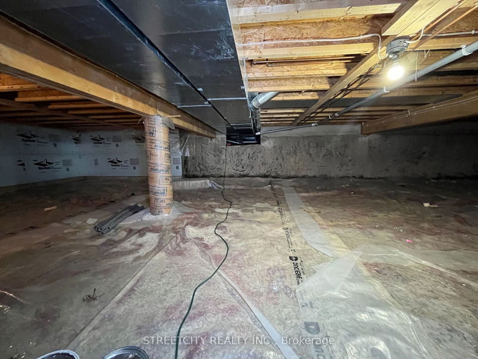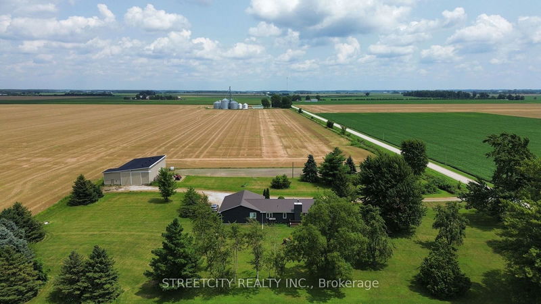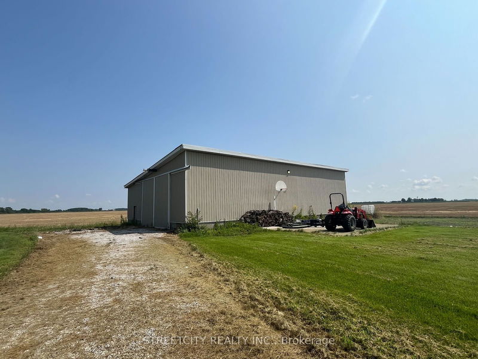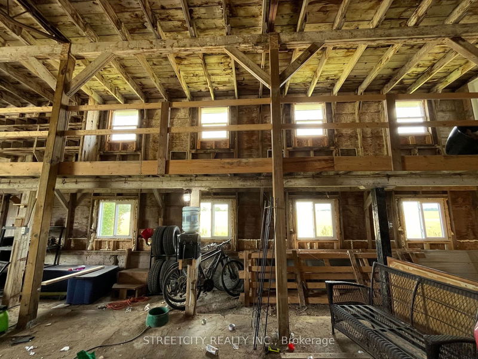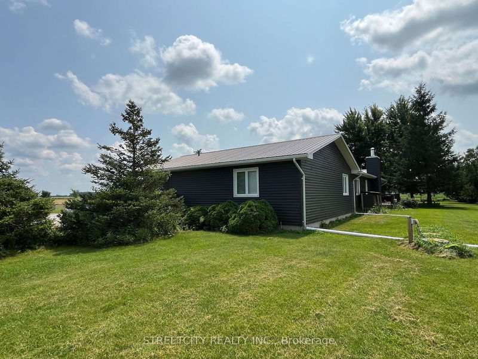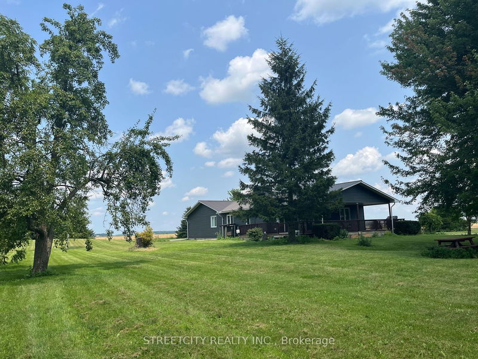Check out this peaceful rural retreat! This 2300 sq ft ranch-style home sits on a 2.59-acre lot, offering a serene setting with mature trees and countryside views. The house features a welcoming living room with a wood-burning fireplace, an updated eat-in kitchen, five bedrooms, and two full bathrooms. The large mudroom and wrap-around deck make it ideal for a growing family. Updates incl. a 200amp panel with generator backup, an upgraded septic system, HVAC ('17), metal roof ('18), sump pumps ('22), and new foam insulation, soffit, eaves, and siding ('23). Enjoy high-speed internet, garbage pickup, municipal water, and an upgraded well system. For those needing extra space, there is a 70' x 35' barn with a 20' door, concrete flooring, newer windows, updated 6x6 supports, and 60amp service with a welder plug. The newly added loft ('23) offers a versatile space for a man cave, game room or expansive home office. Perfect for a peaceful country escape with room for hobbies or a business!
详情
- 上市时间: Friday, July 26, 2024
- 城市: St. Clair
- 社区: St. Clair
- 交叉路口: east of kimball rd
- 详细地址: 1832 Kent Line, St. Clair, N8A 4L2, Ontario, Canada
- 厨房: Combined W/Dining
- 客厅: Fireplace, O/Looks Backyard
- 挂盘公司: Streetcity Realty Inc. - Disclaimer: The information contained in this listing has not been verified by Streetcity Realty Inc. and should be verified by the buyer.

