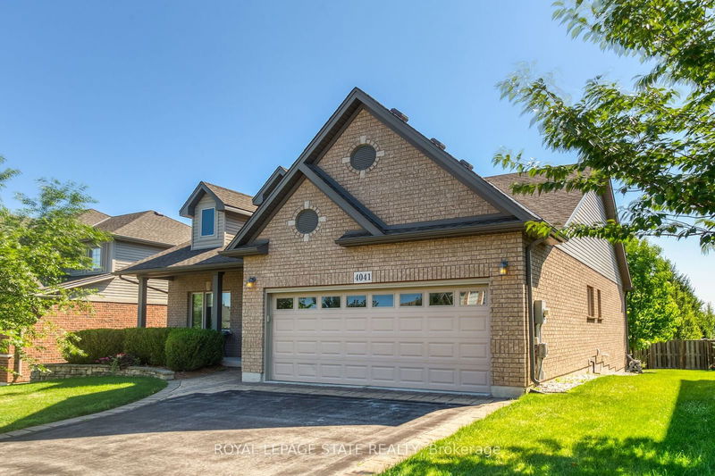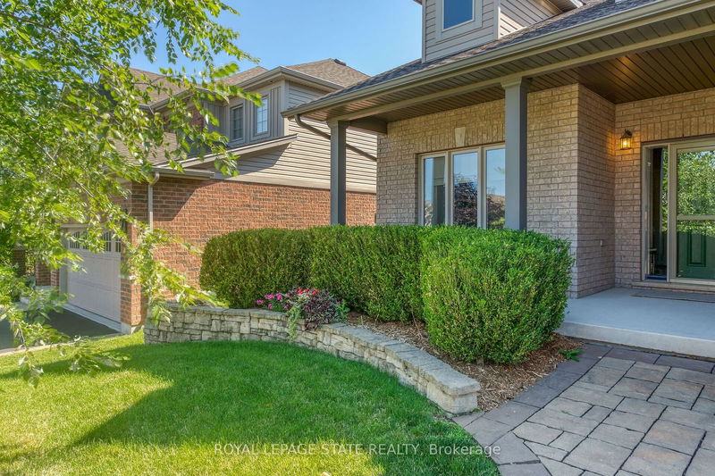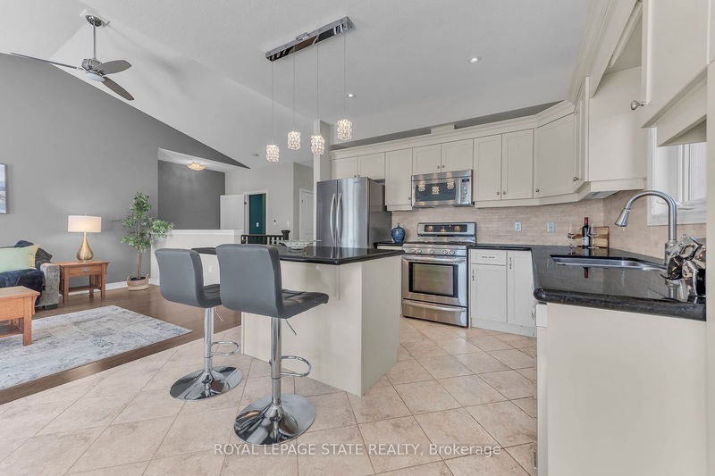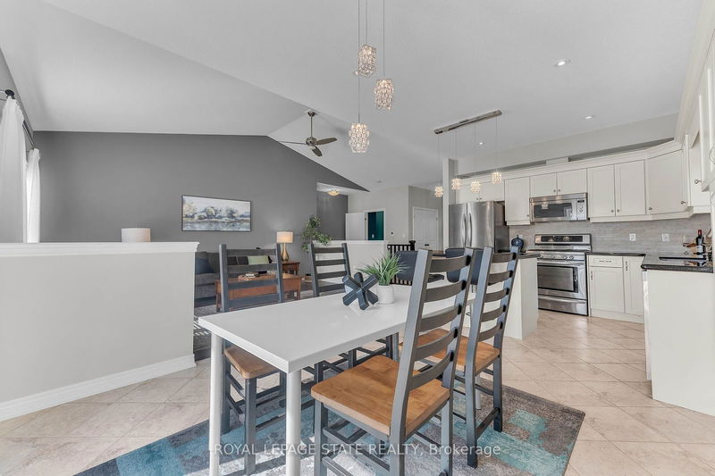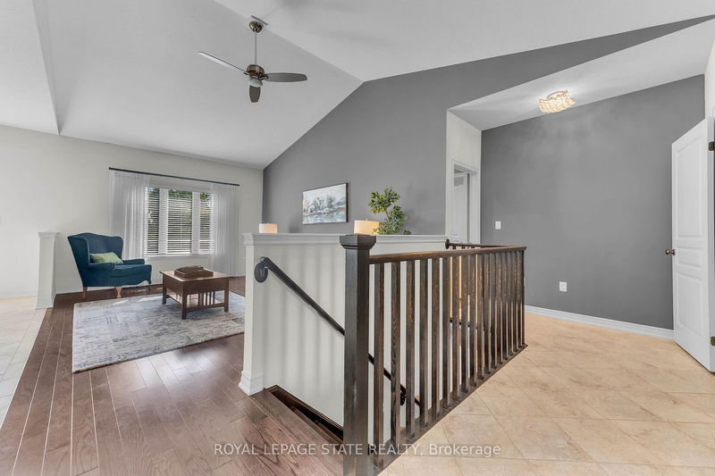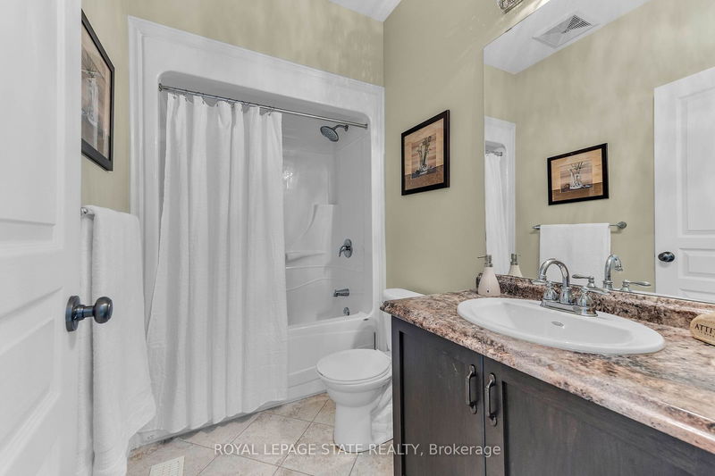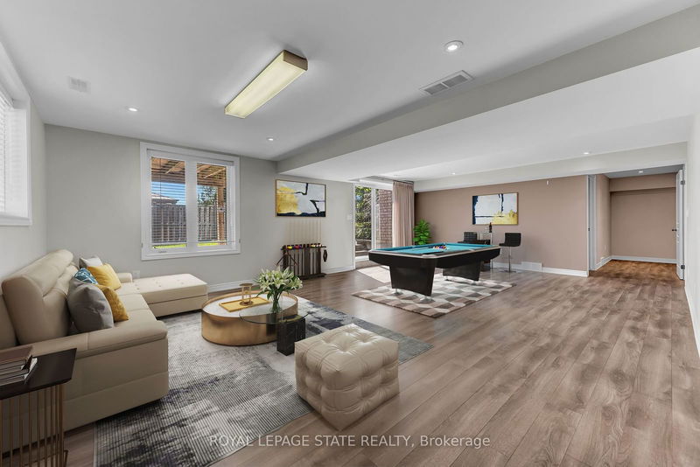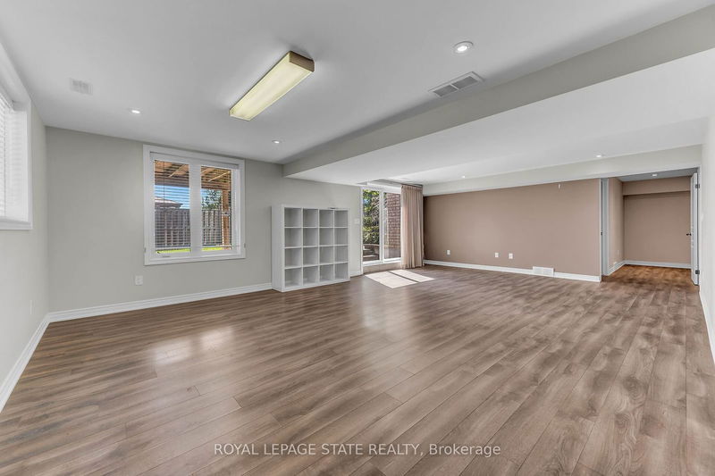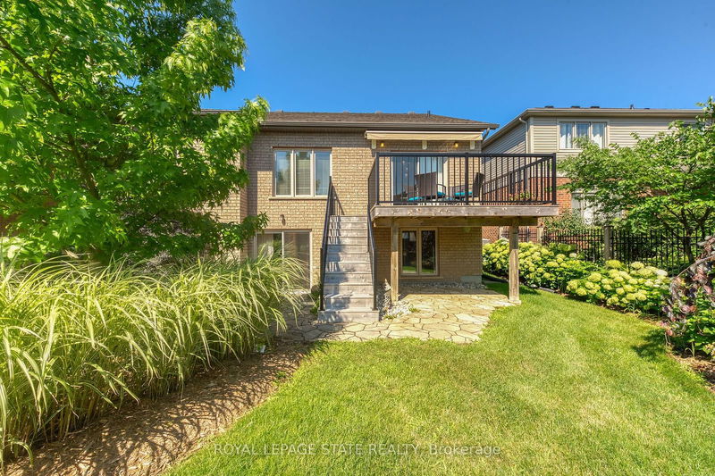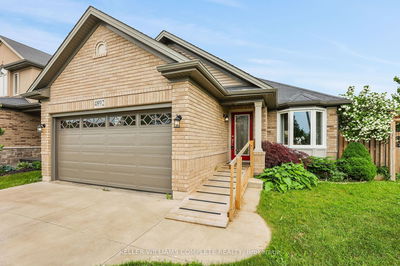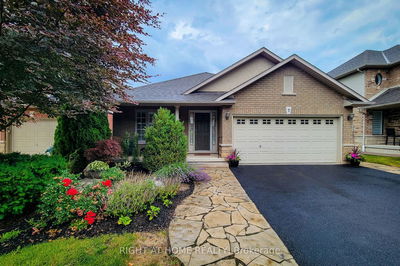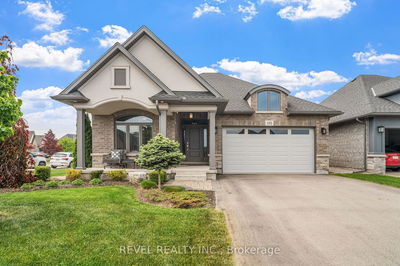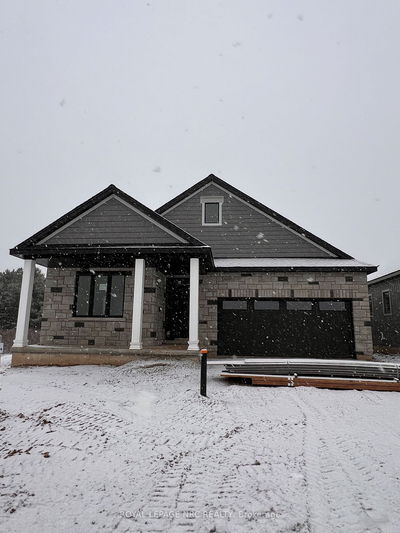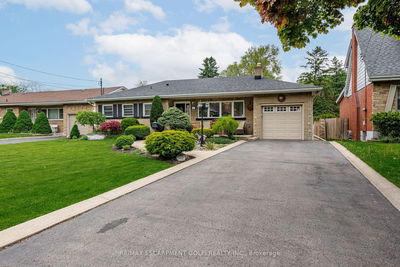Nestled in the picturesque Wine country, this charming brick bungalow offers a blend of comfort and style. Boasting 2+1 bedrooms and 3 full bathrooms, including a spacious master ensuite with double sinks. This home is perfect for those wishing to downsize to one floor, families and those needing an inlaw suite or those seeking a peaceful retreat in the Fruit Belt of the Niagara Peninsula. The large basement features a walk-out to a stunning multi-level rear yard, ideal for outdoor entertaining and relaxation. Enjoy gatherings in the open-concept living room with vaulted ceilings, complemented by cream cabinets and sleek black quartz counters in the kitchen. A patio door leads to a balcony overlooking the lush yard. Additional highlights include a lower level with a huge family room with a walkout, bedroom, den, and ample storage. Main level laundry. Double garage and double-wide driveway. Situated in a lovely neighborhood and just a short drive to Balls Falls and Twenty Valley Golf & Country Club, this property combines convenience with the tranquility. Don't miss out on this exceptional opportunity!
详情
- 上市时间: Friday, July 26, 2024
- 城市: Lincoln
- 交叉路口: Ashby
- 详细地址: 4041 Bush Crescent, Lincoln, L0R 1B9, Ontario, Canada
- 客厅: Hardwood Floor
- 厨房: Quartz Counter
- 家庭房: W/O To Yard, W/O To Patio
- 挂盘公司: Royal Lepage State Realty - Disclaimer: The information contained in this listing has not been verified by Royal Lepage State Realty and should be verified by the buyer.

