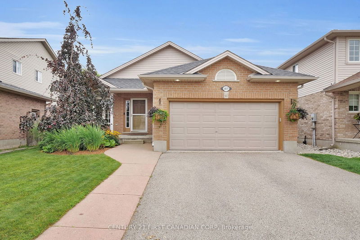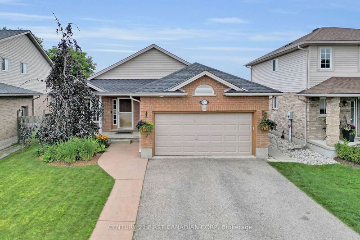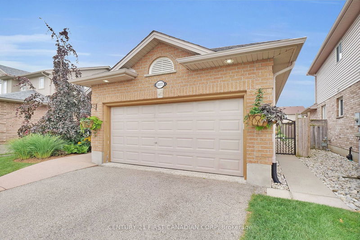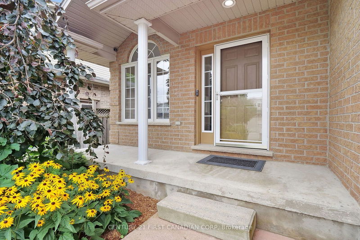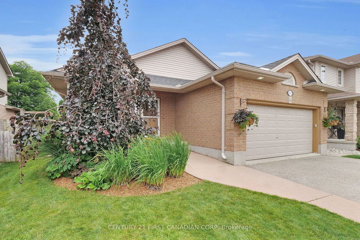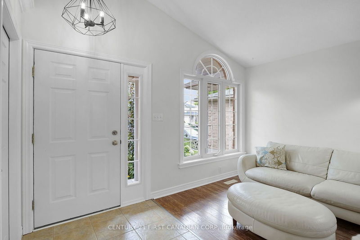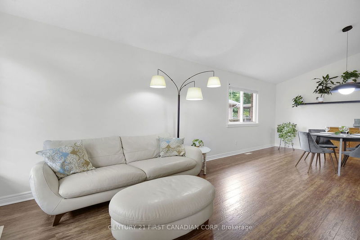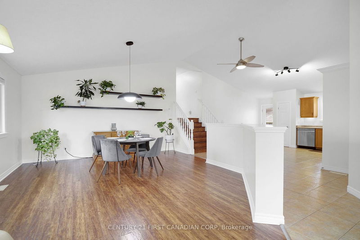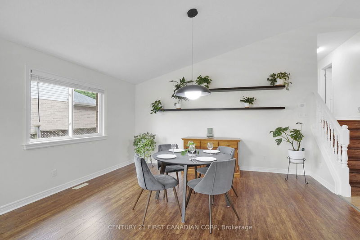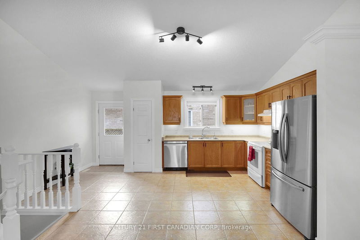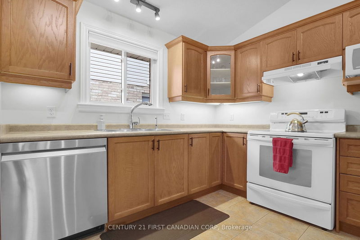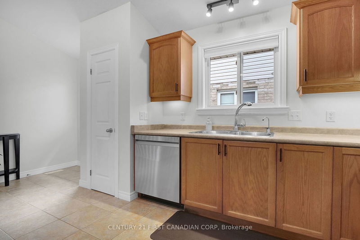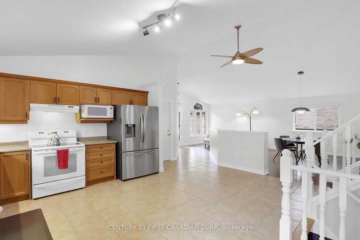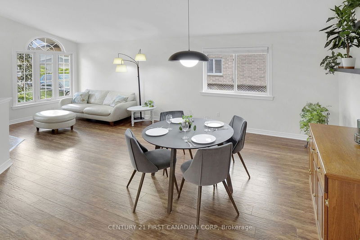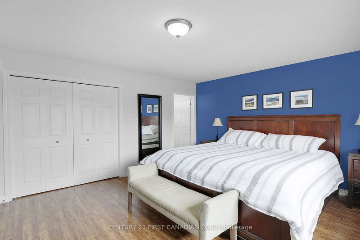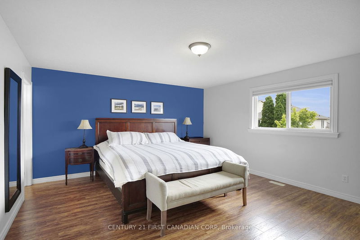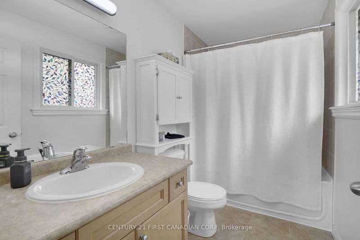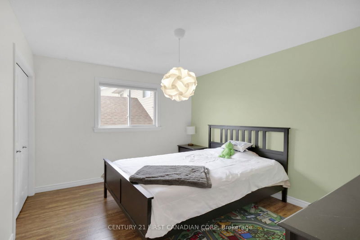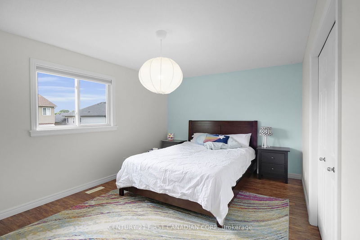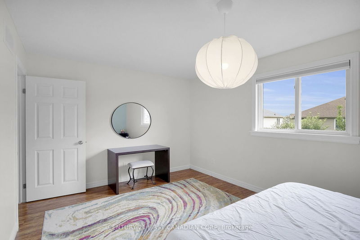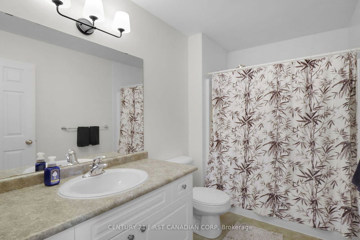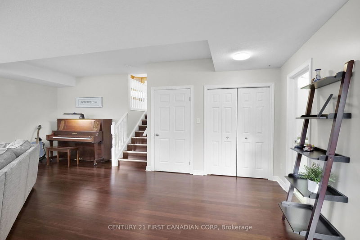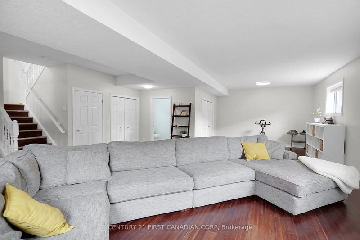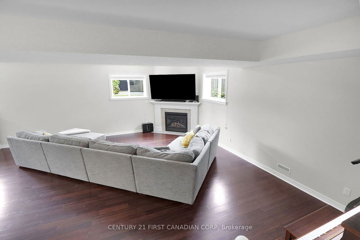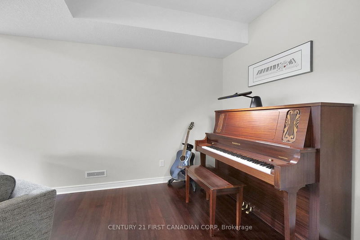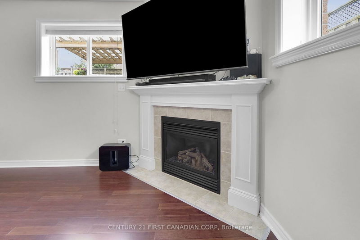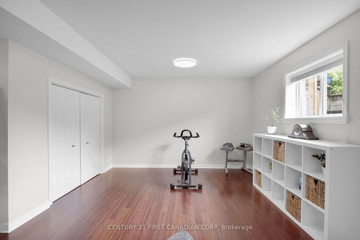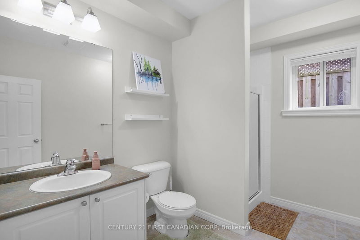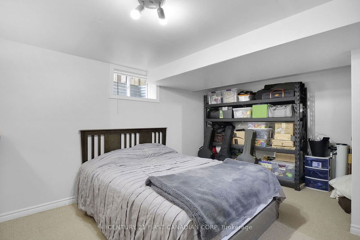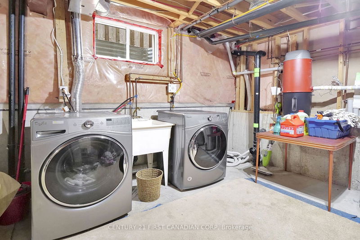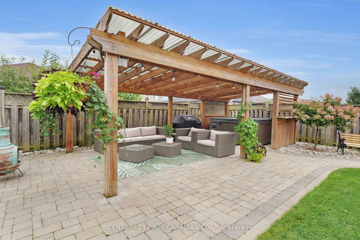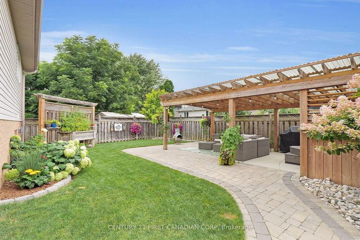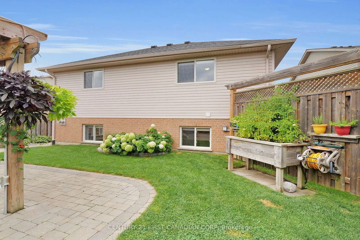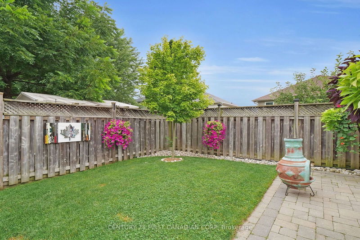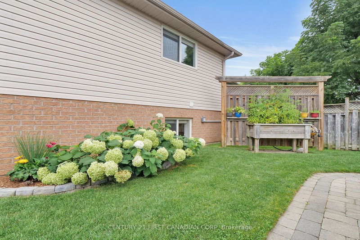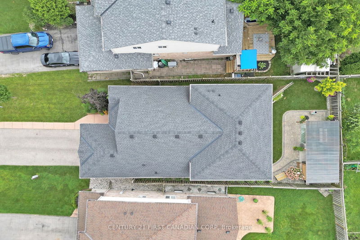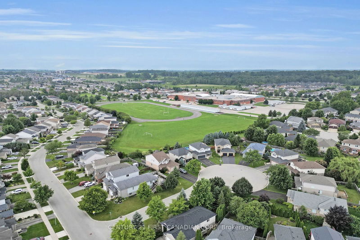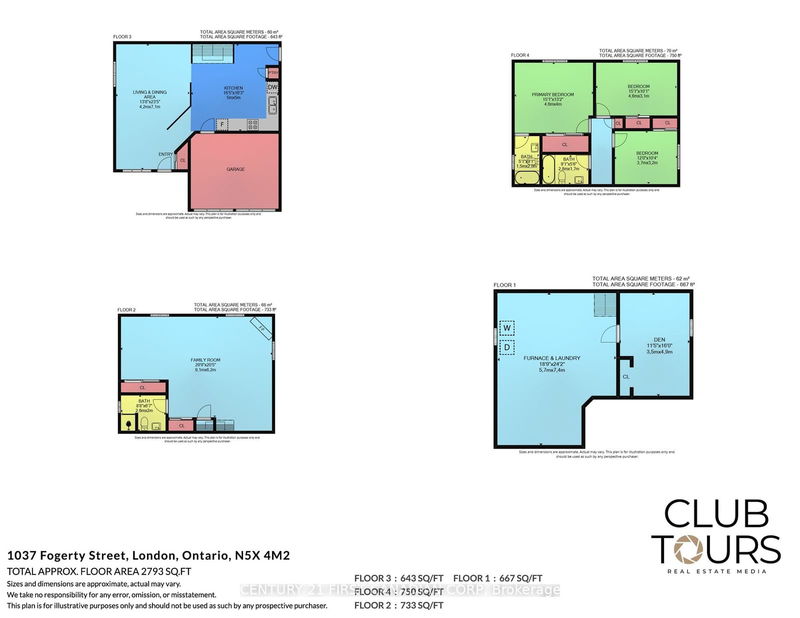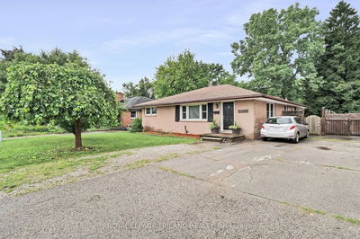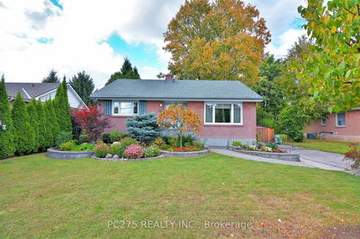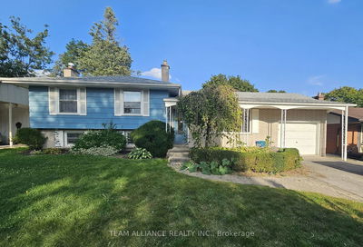Discover tremendous value and functionality in this bright, open-concept backsplit located in the desirable North end of London. Welcome to 1037 Fogerty Street in family-friendly Stoney Creek.This brick home, accented with vinyl siding, offers 3 bedrooms and 3 full bathrooms and is ready for its new owners. The spacious, attached garage and large 4-car driveway greet you upon arrival and the private, covered front porch is a perfect spot to enjoy your morning coffee. The fully fenced backyard is truly an oasis, where you are treated to a covered pergola and patio space. This retreat is ideal for unwinding after a long day or for hosting friends and family. Inside, the versatile open concept living area you will find impressive vaulted ceilings that encompass the living room, dining room and kitchen, which also has a pantry. The upper level features a large primary bedroom with a 4-piece ensuite, two additional bedrooms, and another full bathroom, providing ample space for the whole family.The lower level boasts a large family room with a gas fireplace. This space is perfect for a gym, home office or music room, while still allowing ample space for the family to gather. A convenient 3-piece bathroom is also on this level. The basement offers lots of storage space, a laundry area as well as a bonus den that can be converted to a fourth bedroom with minor alterations. Whether youre relaxing in the various living areas or hosting friends for a BBQ in the beautiful outdoor setting, you will love this home.This home is within walking distance to great schools (Stoney Creek Public School, Mother Teresa Secondary), the YMCA, restaurants, parks, shopping, and more.Contact your local Real Estate professional for a private showing and make 1037 Fogerty Street your new home today!
详情
- 上市时间: Friday, July 26, 2024
- 3D看房: View Virtual Tour for 1037 Fogerty Street
- 城市: London
- 社区: North C
- 交叉路口: Father Dalton Ave
- 详细地址: 1037 Fogerty Street, London, N5X 4M2, Ontario, Canada
- 客厅: Combined W/Living, Vaulted Ceiling
- 厨房: Pantry, Vaulted Ceiling
- 家庭房: Lower
- 挂盘公司: Century 21 First Canadian Corp - Disclaimer: The information contained in this listing has not been verified by Century 21 First Canadian Corp and should be verified by the buyer.

