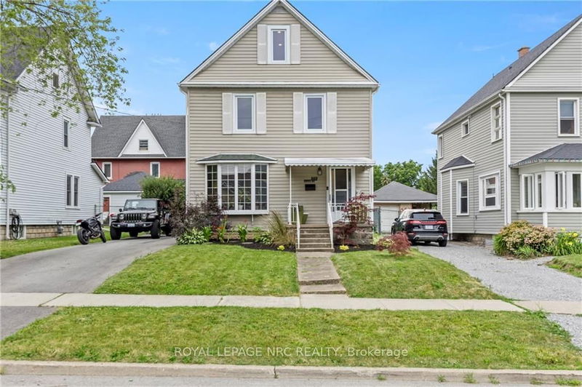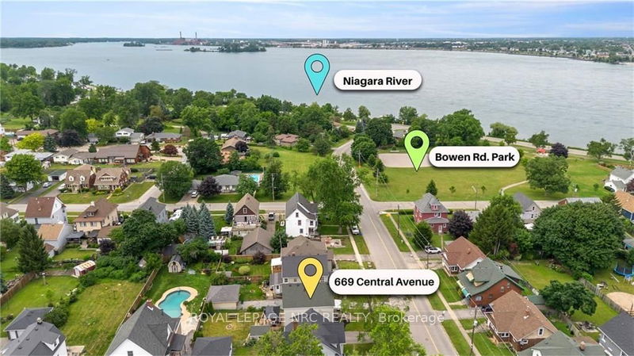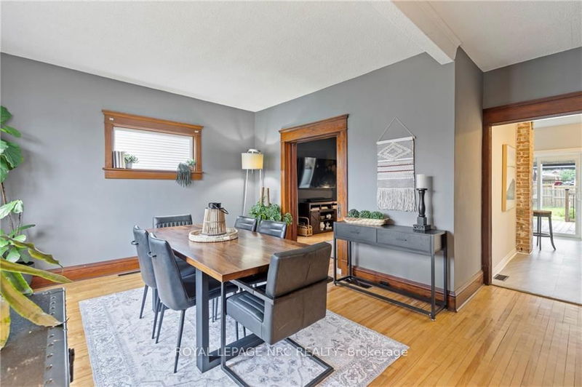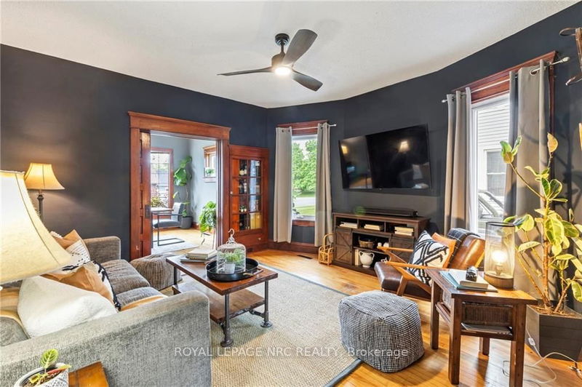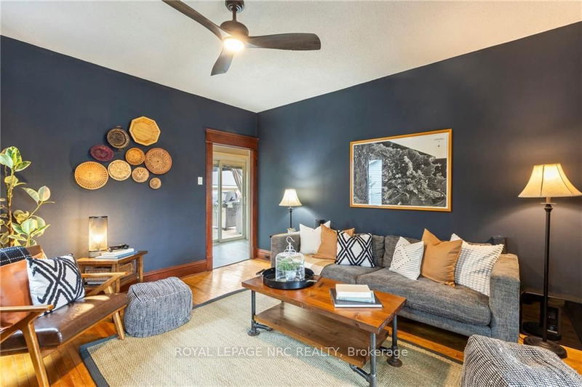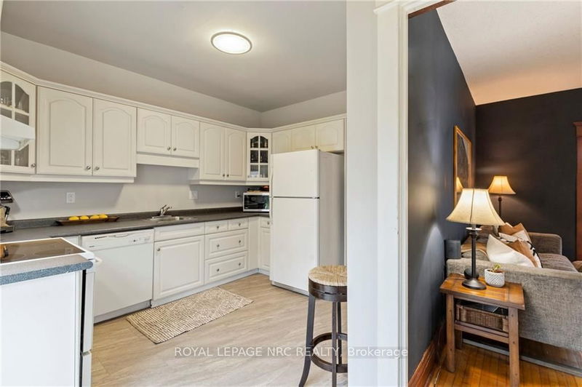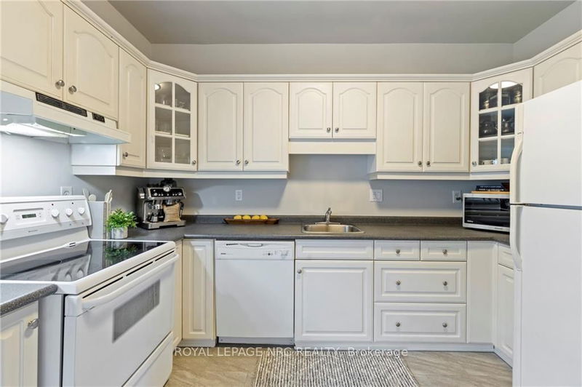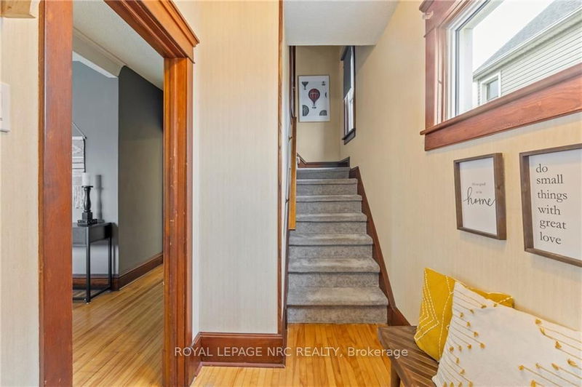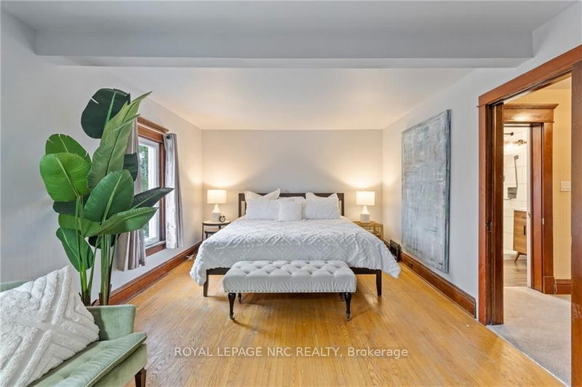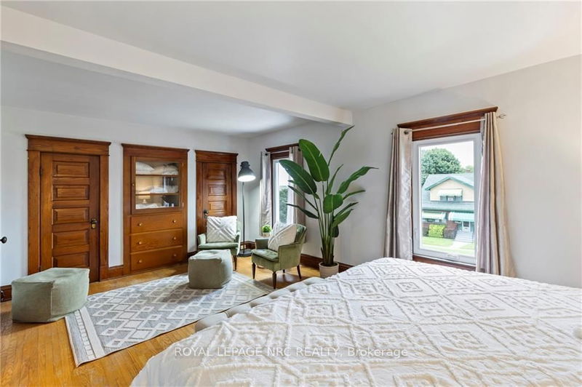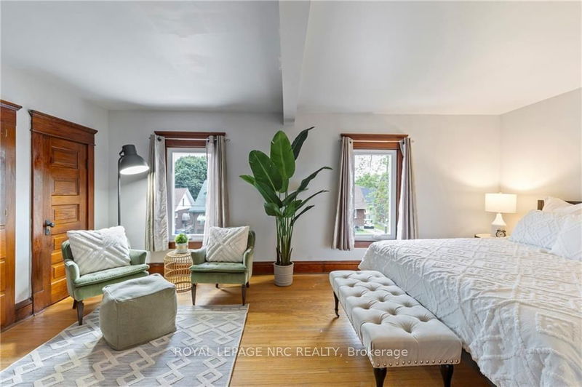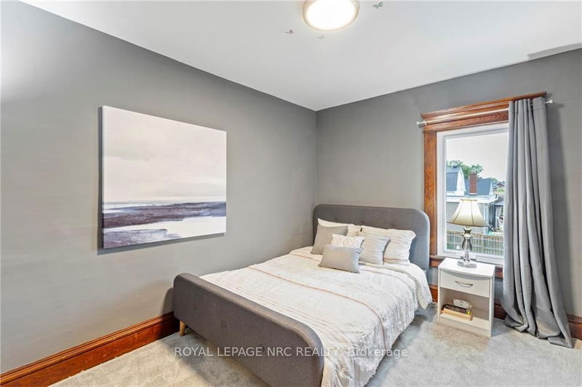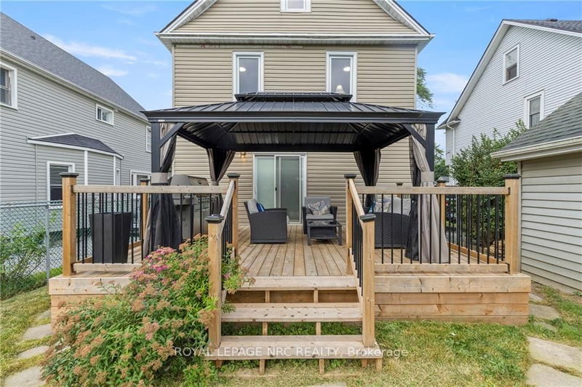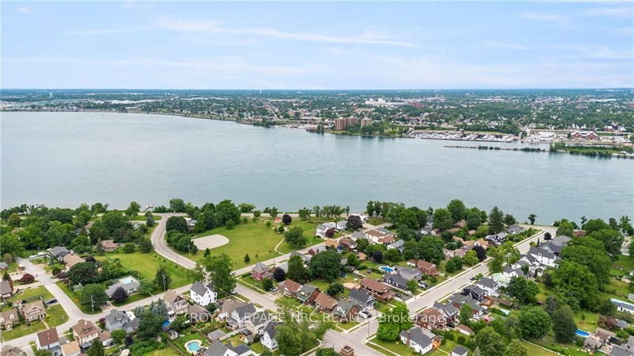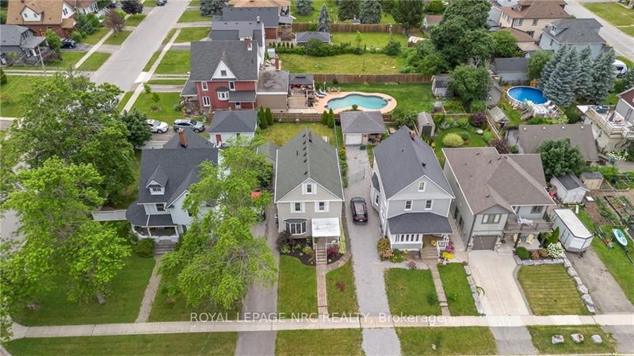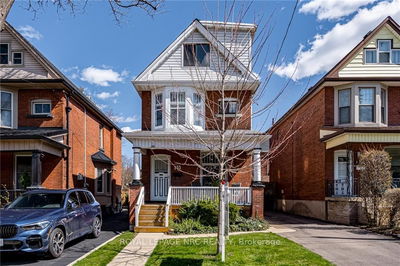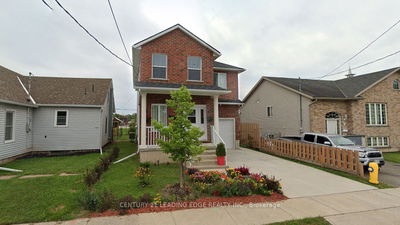Welcome your new home, perfectly nestled near the picturesque Niagara River. Located in the peaceful North end neighbourhood, this residence offers a quiet lifestyle with a park and the river just steps away. From your inviting front porch, enjoy stunning river views that provide a calming backdrop for daily life. This home beautifully preserves its original charm while incorporating modern updates. You'll be delighted by the exquisite original trim, elegant sliding wood door, and built-in cabinetry that add a touch of timeless sophistication throughout the house. The second floor features three spacious bedrooms, ensuring ample space for family and guests. The extra-large primary bedroom is a highlight, offering built-in drawers and double closets for extra storage. An updated second-floor bathroom combines contemporary amenities with classic style. The main floor bathroom is currently undergoing a thoughtful renovation, promising enhanced comfort and modern convenience. The third floor presents a fantastic opportunity for customization. It's the perfect space to add a large primary bedroom with an ensuite bathroom or create a spacious family recreation room to suit your needs. Don't miss your chance to own this charming home with its ideal location, stunning architectural details, and modern updates. Schedule your viewing today and experience the best of Niagara River living!
详情
- 上市时间: Thursday, July 25, 2024
- 3D看房: View Virtual Tour for 669 Central Avenue
- 城市: Fort Erie
- 交叉路口: Niagara Blvd to Central Ave or Ask Google
- 详细地址: 669 Central Avenue, Fort Erie, L2A 3V8, Ontario, Canada
- 客厅: Main
- 厨房: Main
- 挂盘公司: Royal Lepage Nrc Realty - Disclaimer: The information contained in this listing has not been verified by Royal Lepage Nrc Realty and should be verified by the buyer.


