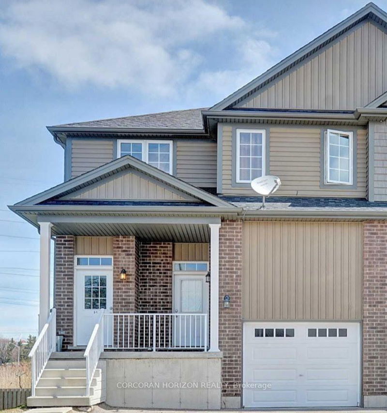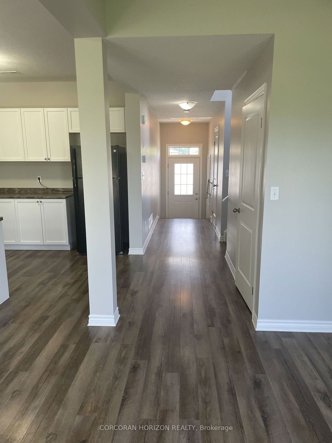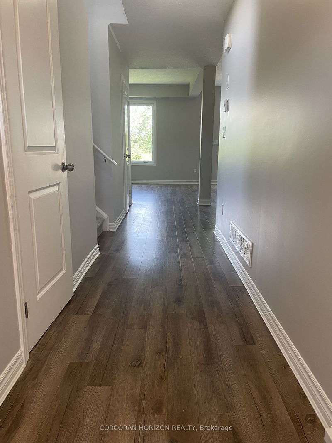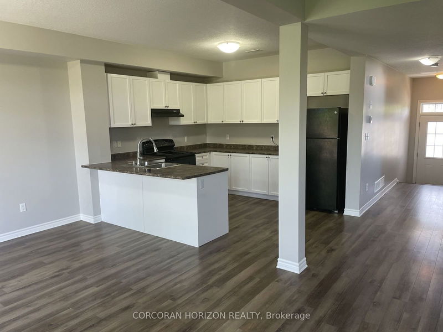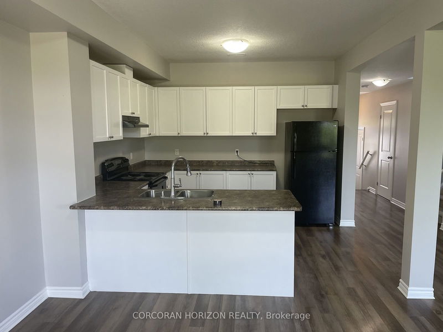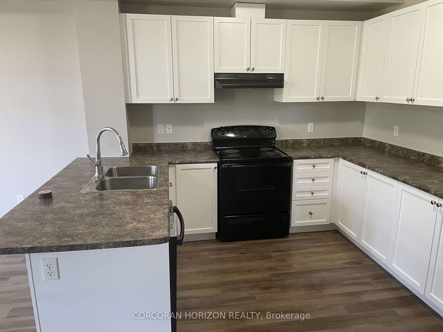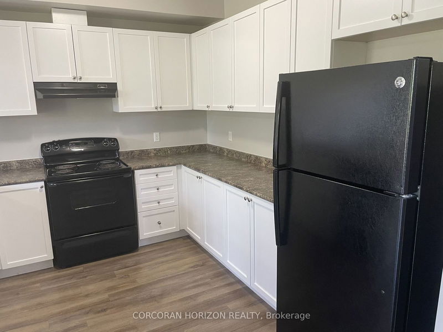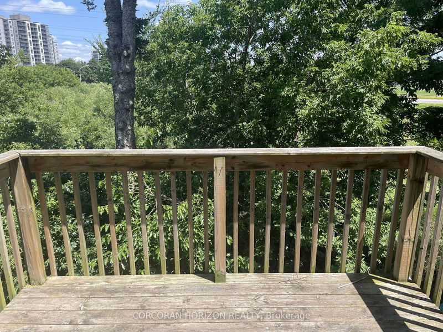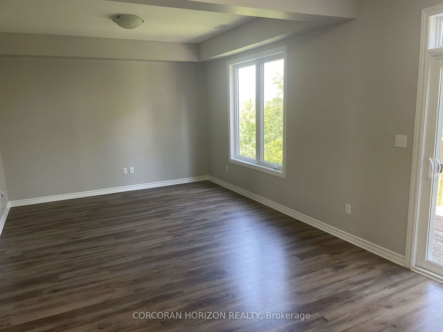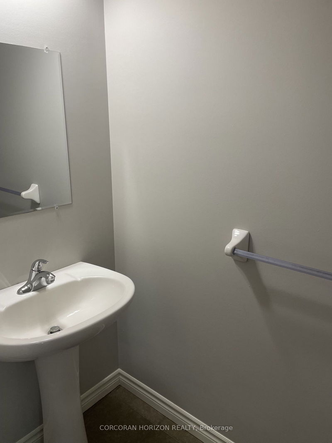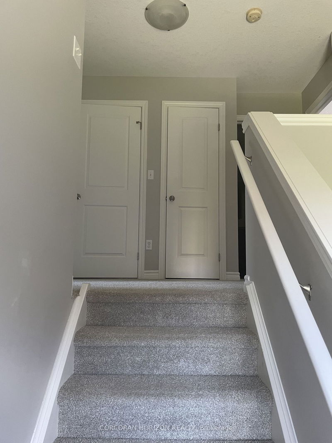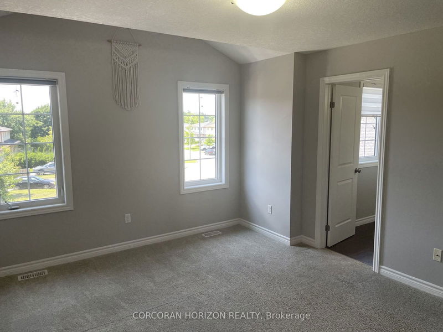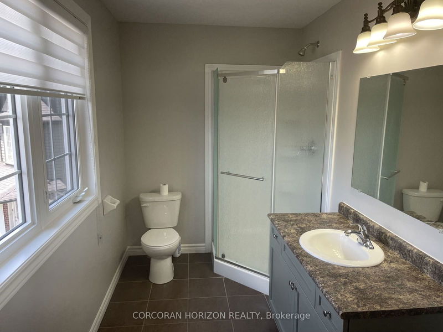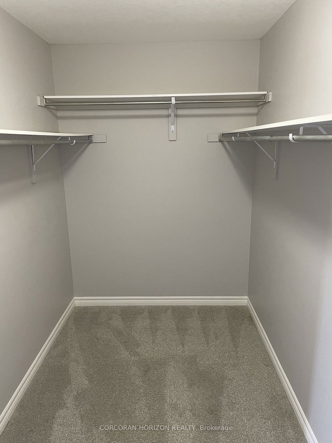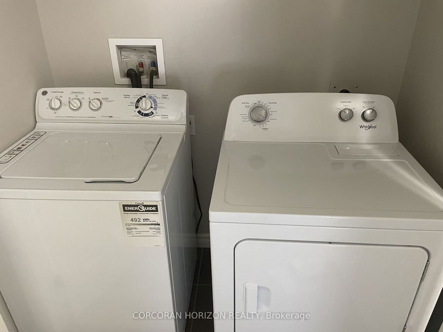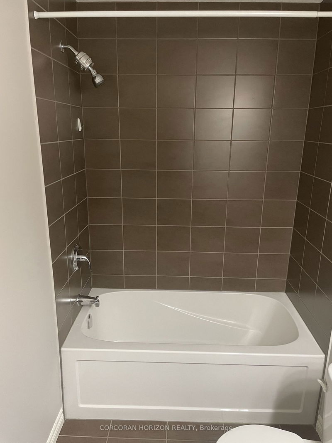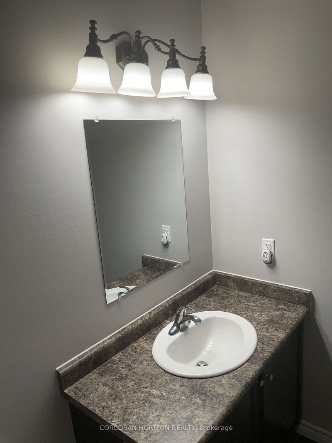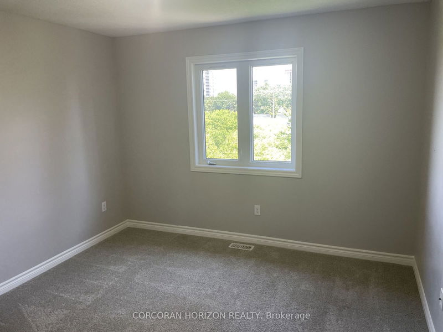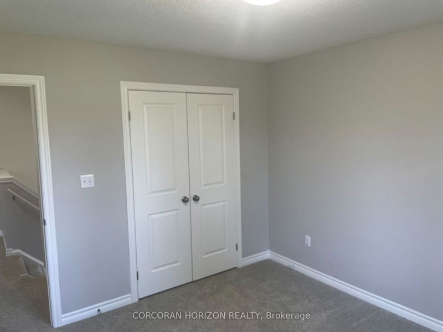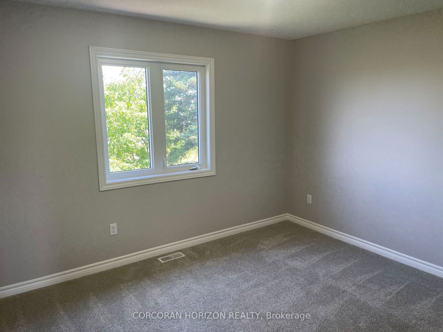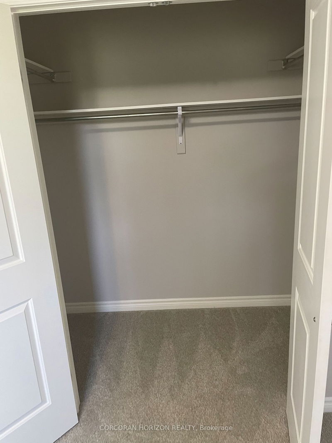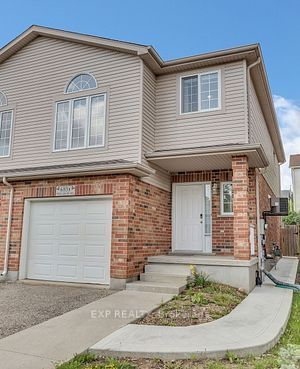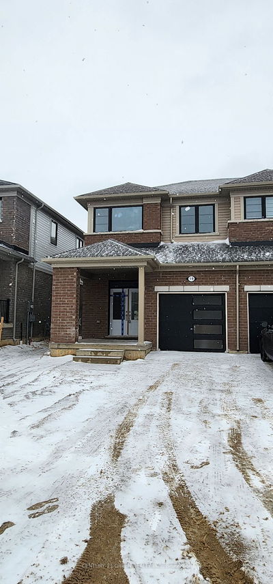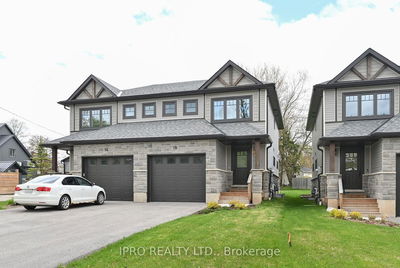Welcome to this inviting semi-detached 3 bedroom, 3 bathroom home showcasing an exceptional open-concept layout. The main level boasts lofty 9-foot ceilings, seamlessly connecting a spacious living area to a bright open kitchen that extends to a charming deck, perfect for outdoor enjoyment. Upstairs, discover three generously sized bedrooms, including a master suite with a luxurious 4-piece ensuite and a convenient walk-in closet. Second-floor laundry adds practicality to this modern living space. Nestled on a peaceful, family-friendly court, this residence offers privacy with no rear neighbors, creating a serene atmosphere. In addition, this unit provides the convenience of two driveway parking spaces, ensuring ample room for vehicles. Enjoy close proximity to top-rated schools, scenic parks, nature trails, and convenient shopping options including Starbucks, Sobeys and The Boardwalk Shopping Centre. With easy access to Highway 8 and 401, this home presents an exceptional opportunity for those seeking comfort and convenience in a harmonious setting. Don't miss out on the chance to make this house your home. Book your showing today!
详情
- 上市时间: Wednesday, July 24, 2024
- 城市: Kitchener
- 交叉路口: Penelope Drive
- 详细地址: 3 Rauch Court, 厨房er, N2N 0B8, Ontario, Canada
- 厨房: Main
- 挂盘公司: Corcoran Horizon Realty - Disclaimer: The information contained in this listing has not been verified by Corcoran Horizon Realty and should be verified by the buyer.

