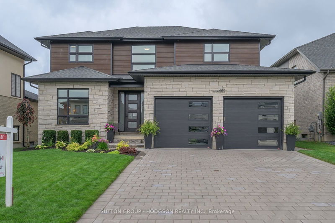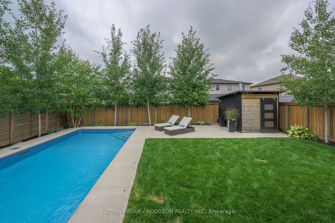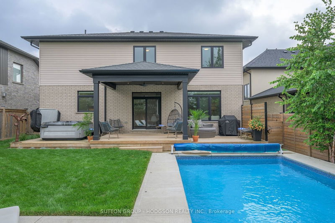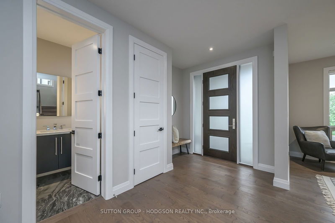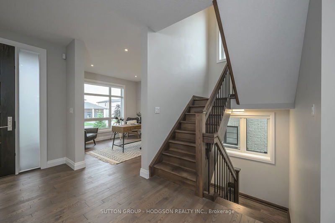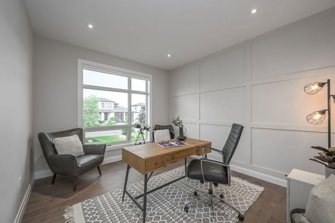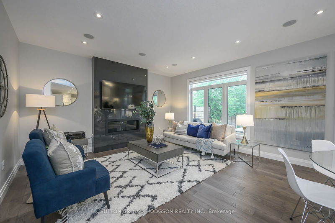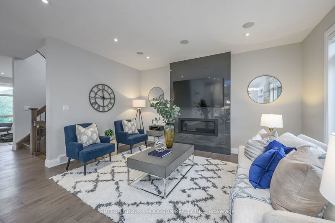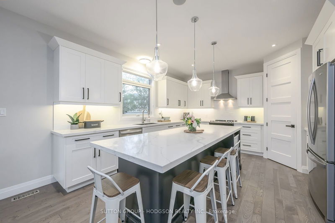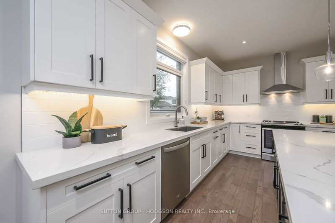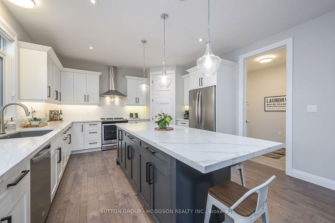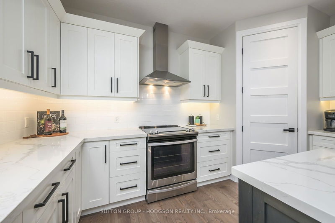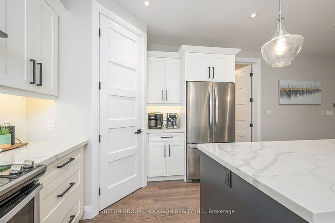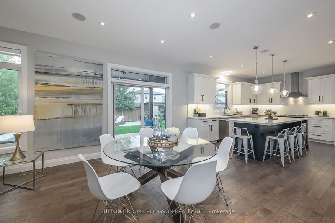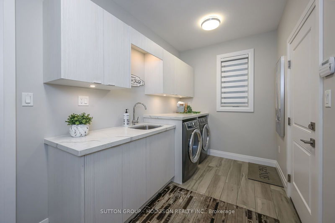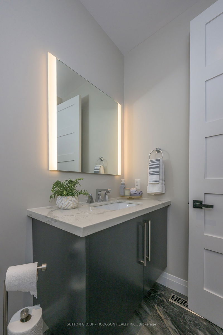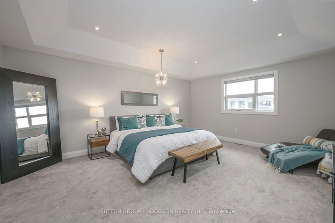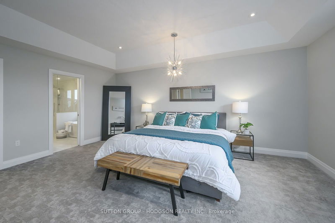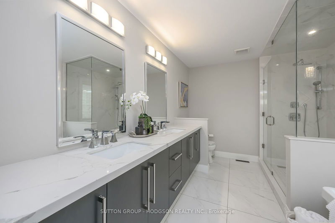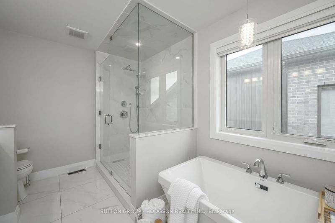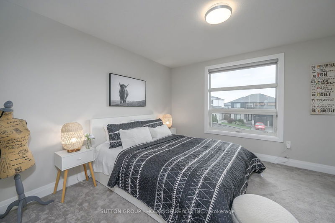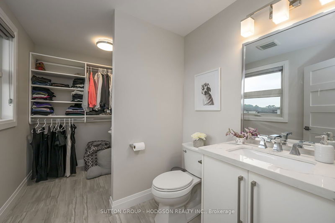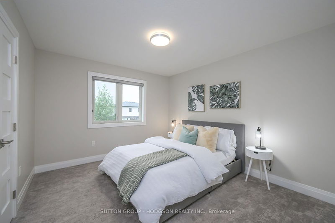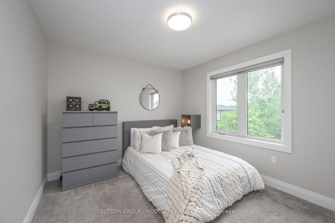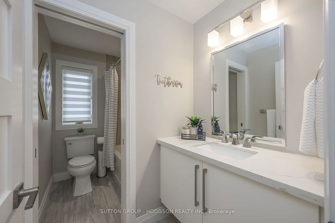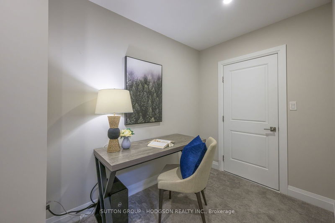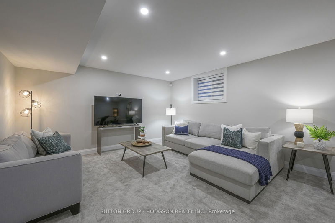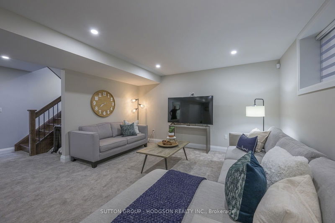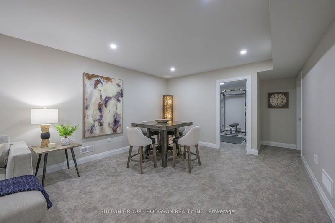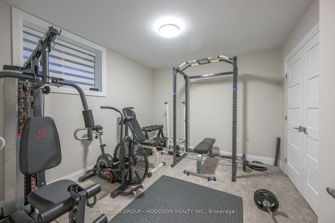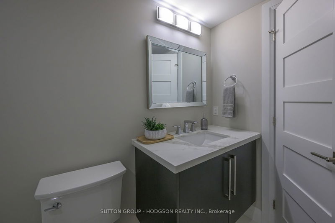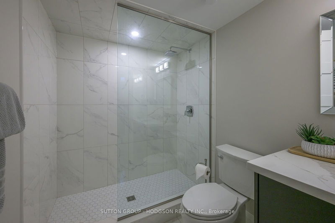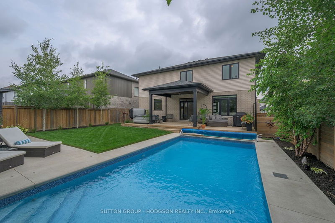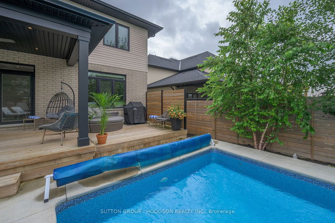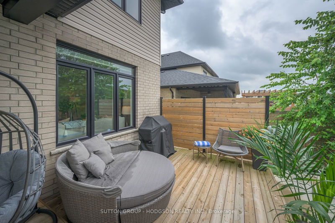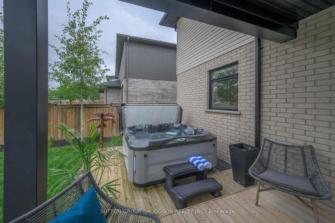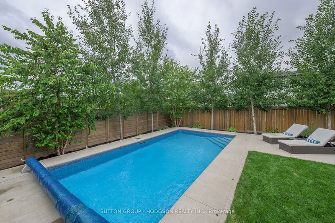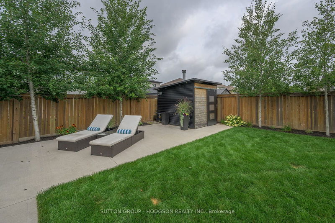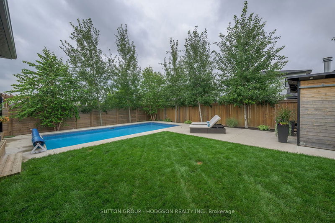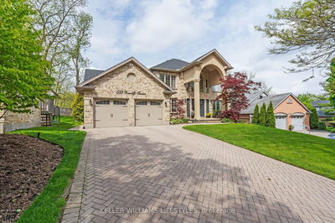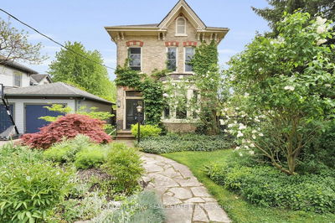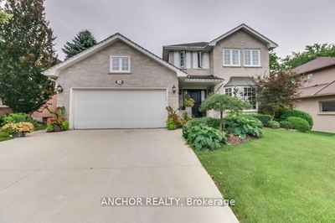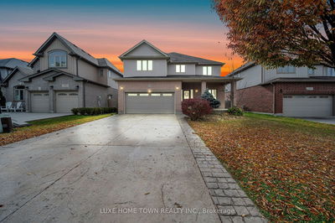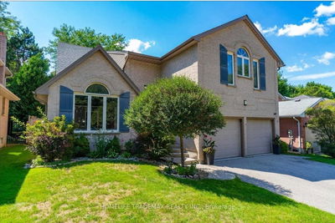If your top choice is a residence in the sought-after Byron but you crave a newer home with privacy, this is the one for you. As you drive up, you see the mid-century flair in the brickwork and doors that enhance the curb appeal. Step into the foyer with its soaring ceilings and you will find the home office, a perfect spot to work while observing the outside world. Expansive hardwood flows to the rear of the house, where a sprawling kitchen and family room await with its wall of windows overlooking the treed lot. The kitchen is loaded with white cabinetry, quartz counters and boasts stainless appliances, a 9' island ideal for casual meals and dining space large enough for gatherings. Adjacent is the great room, complete with a sleek fireplace and built-in speakers, perfect for everyday living and entertaining. The main floor finishes with a powder room and laundry/mudroom, upgraded with quartz, extra cabinetry, leading to garage with epoxy floors. Ascend the wood staircase and here you find a beautiful bathroom and four large bedrooms, one with a two-piece ensuite and walk-in closet. The primary suite with ski hill view features a tray ceiling, walk-in closet and a stunning ensuite with a frameless glass shower, standalone tub, and dual sinks. Unlike many homes of its age, this one has a fully finished lower level that includes a large living and games areas, a chic bathroom, ample storage, and spacious bedroom, providing plenty of room for a growing family. The backyard is a true highlight. Surrounded by trees for ultimate privacy, it features an inground pool, patio for soaking in the sun and covered decking for shade. Additional features include a hot tub, shed, and privacy fencing, making this backyard a standout in the neighbourhood. For those seeking an all-inclusive lifestyle, this home offers access to top schools, close proximity to golf/ski clubs and 40 kms of groomed hiking/biking trails of Springbank Park. This home truly offers the complete package.
详情
- 上市时间: Thursday, July 25, 2024
- 3D看房: View Virtual Tour for 2067 Tyson Walk
- 城市: London
- 社区: South K
- 详细地址: 2067 Tyson Walk, London, N6K 0C4, Ontario, Canada
- 厨房: Main
- 家庭房: Lower
- 挂盘公司: Sutton Group - Hodgson Realty Inc. - Disclaimer: The information contained in this listing has not been verified by Sutton Group - Hodgson Realty Inc. and should be verified by the buyer.

