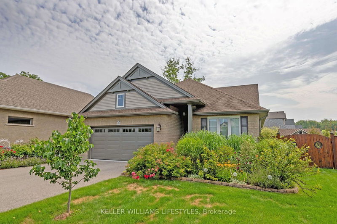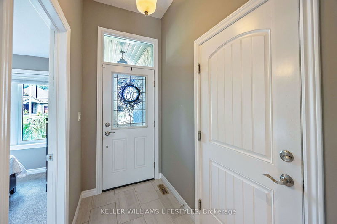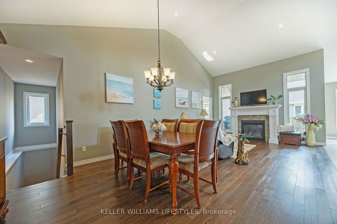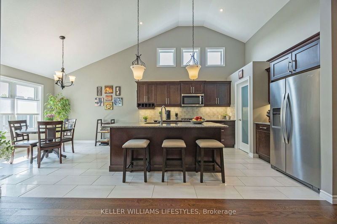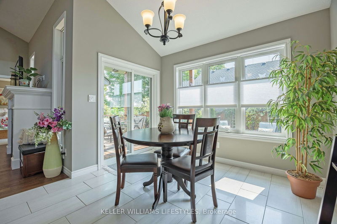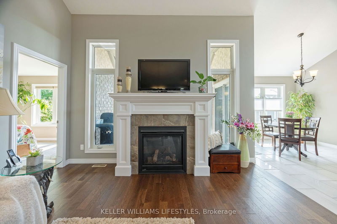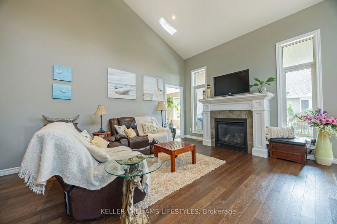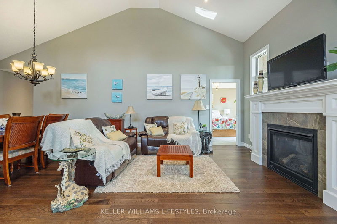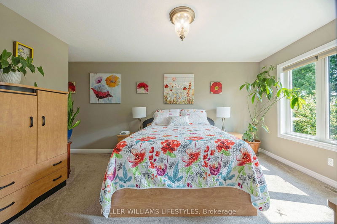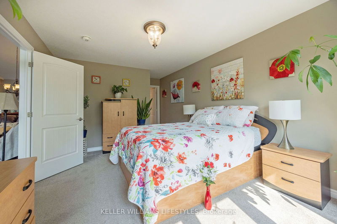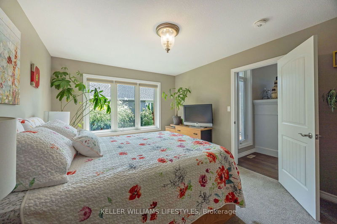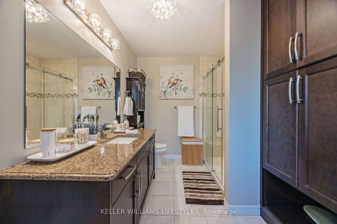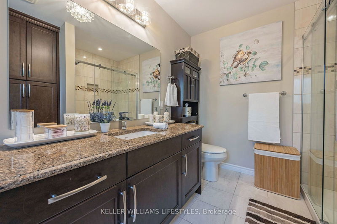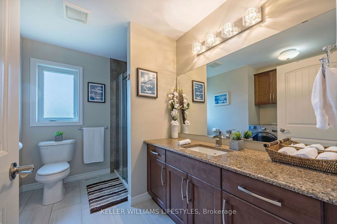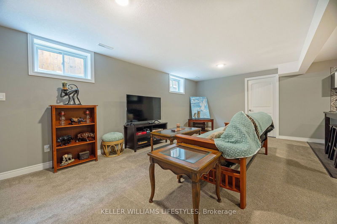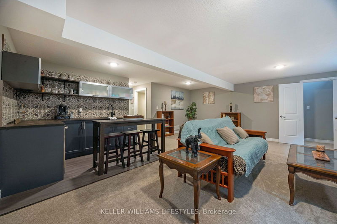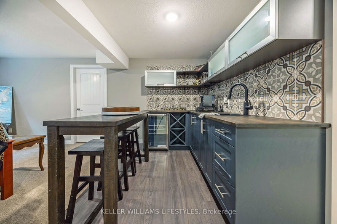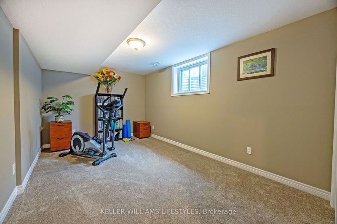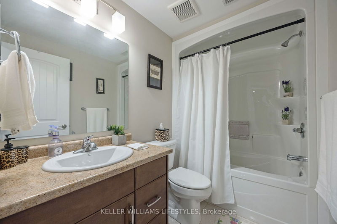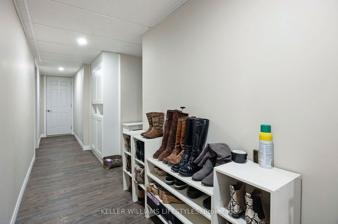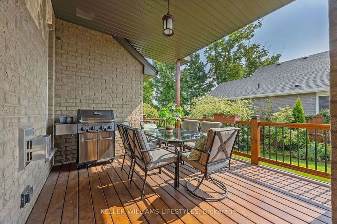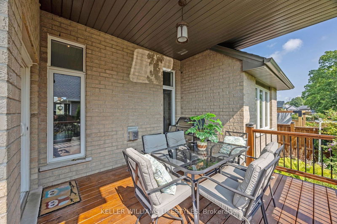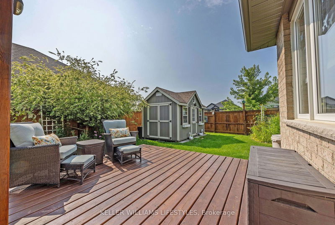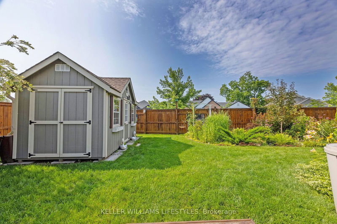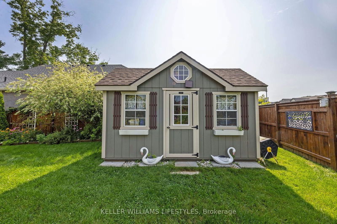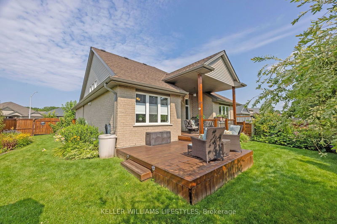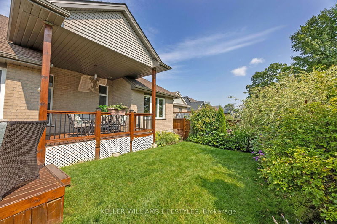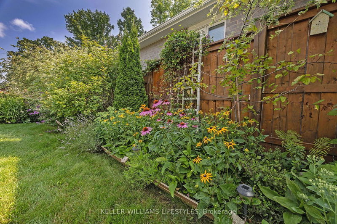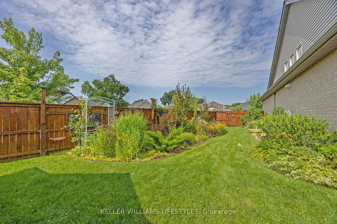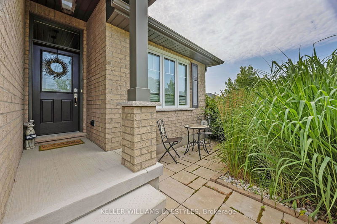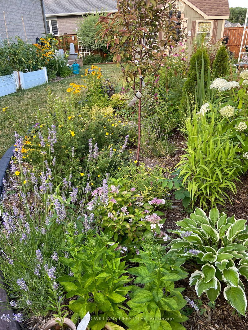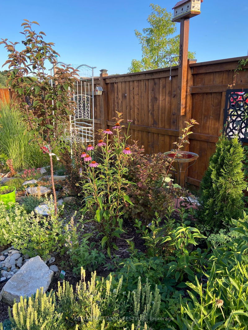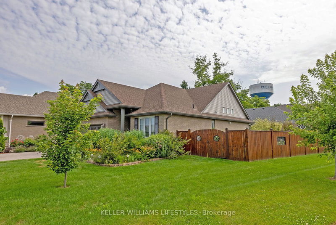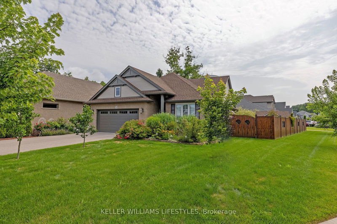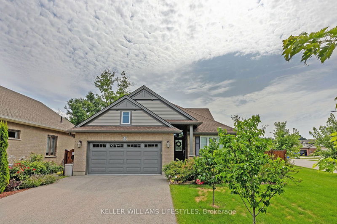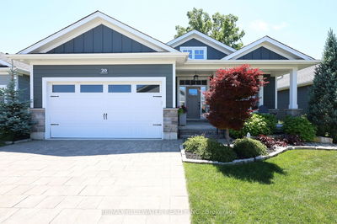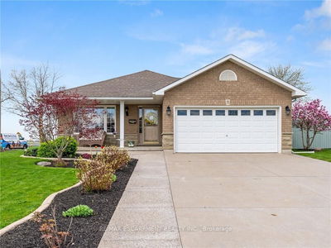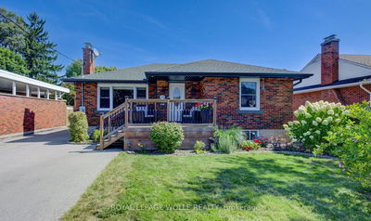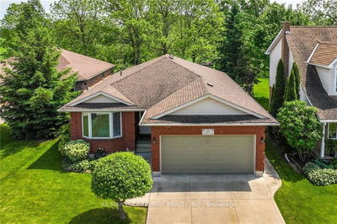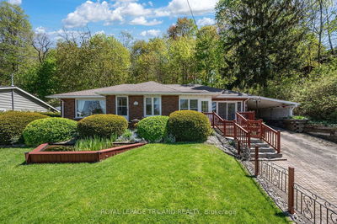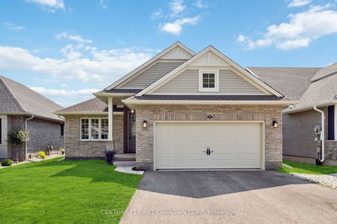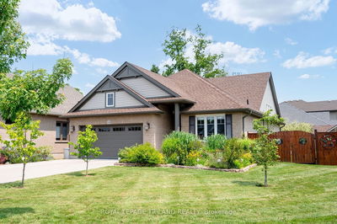Welcome to 190 Emery Street! Year-round Port Stanley living, located in the Water Tower District, and over 2300 Finished Square Feet! This turn-key home offers an open concept Main Floor, which allows for so much opportunity. Perfect for those families that love to entertain - and you'll just love the Sizable Windows throughout, and Vaulted Ceilings that brighten the whole floor! The eat-in kitchen includes a gas stove, pantry, and lovely soft-close drawers. The two bedrooms found on the main floor both feature large, wide windows (the Primary Bedroom features an ensuite AND walk-in closet!) The fully finished basement includes 2 bedrooms, and a wet bar - with some changes, this could be used this as a granny-suite, or a short term rental! You'll also love the heated garage on those chilly days. Located a short drive from the beach, with all of the unique Port Stanley merchants along the main stretch, the home is also only a 5-10 minute drive from St Thomas for all of your every-day amenities. You'll love this home's quiet placement - especially when relaxing or working in the ready-to-enjoy backyard! Don't miss this opportunity to watch the sun rise and set in the beautiful landscape of this home - book your showing today to see all that 190 Emery Street has to offer!
详情
- 上市时间: Thursday, July 25, 2024
- 城市: Central Elgin
- 社区: Port Stanley
- 交叉路口: From Sunset to East Road - turn Right onto Hill Street; Turn Right onto Larry Street; Turn Right onto Emery Street
- 客厅: Vaulted Ceiling, Combined W/Dining, Fireplace
- 厨房: Pantry, Granite Counter, Vaulted Ceiling
- 家庭房: Bsmt
- 挂盘公司: Keller Williams Lifestyles - Disclaimer: The information contained in this listing has not been verified by Keller Williams Lifestyles and should be verified by the buyer.

