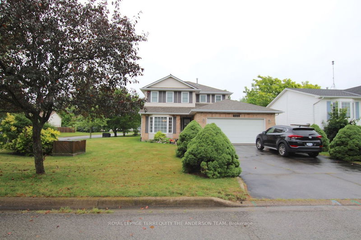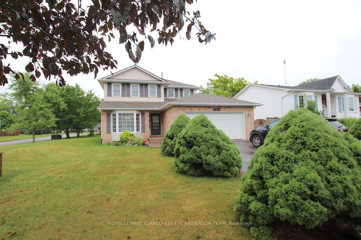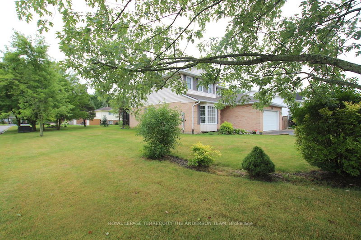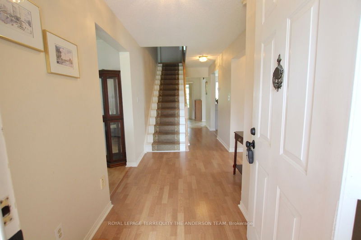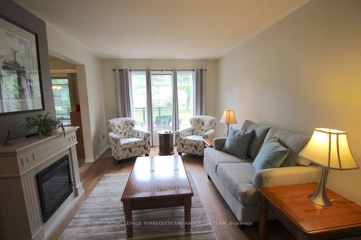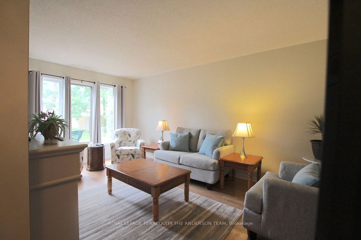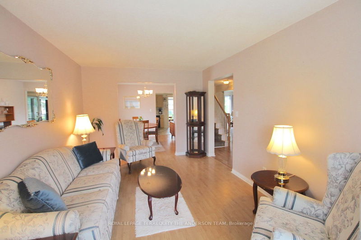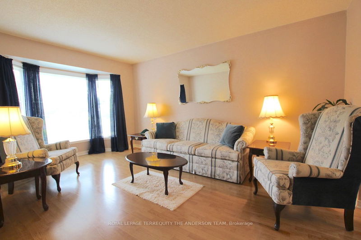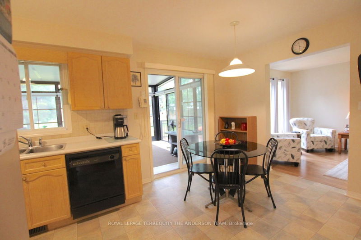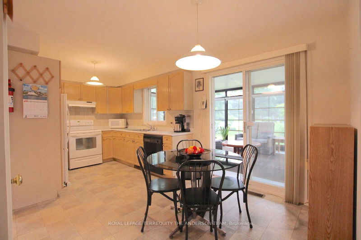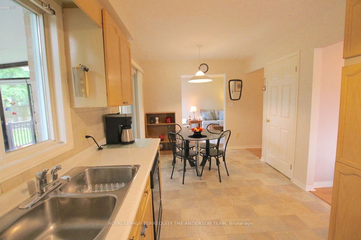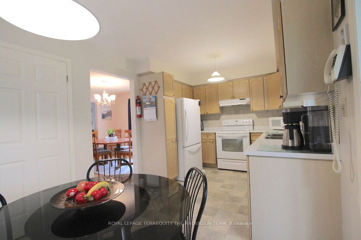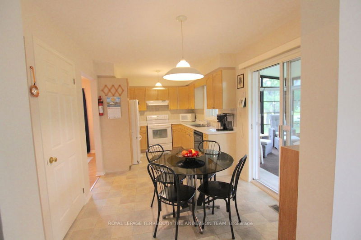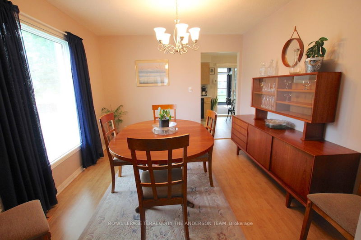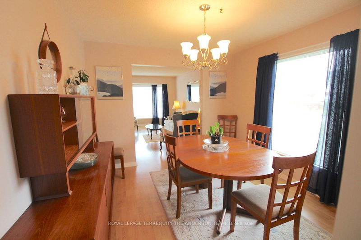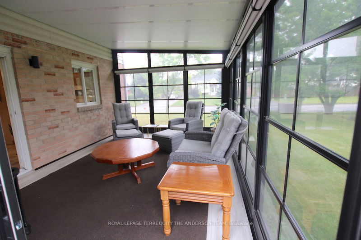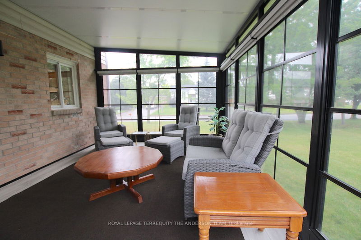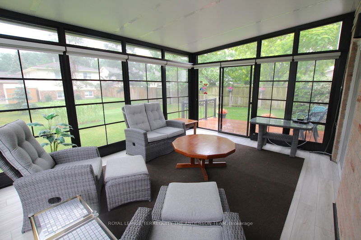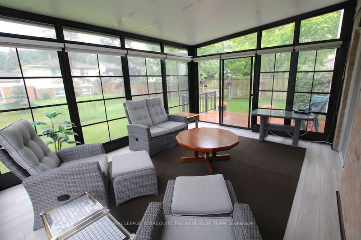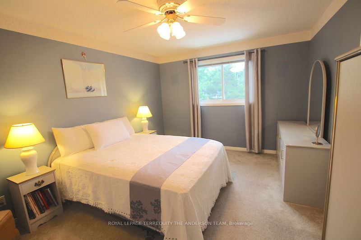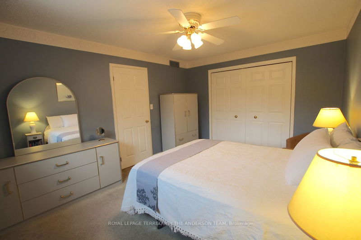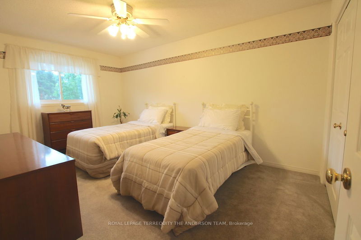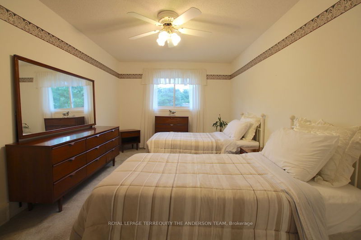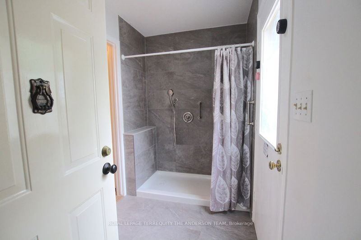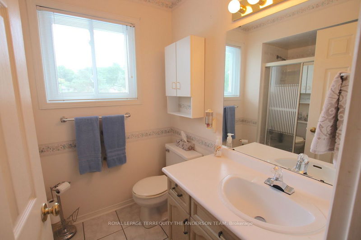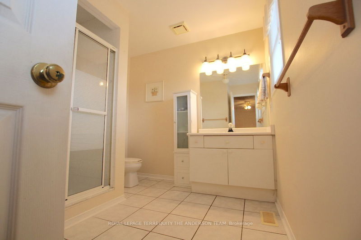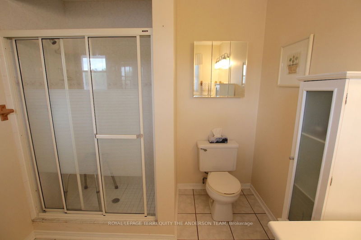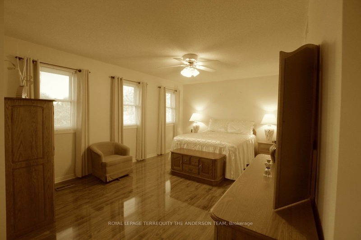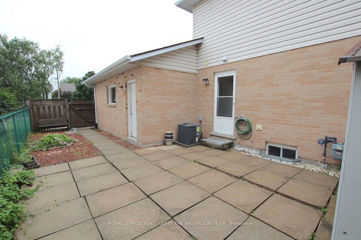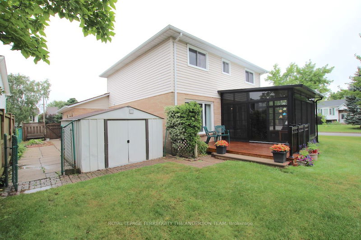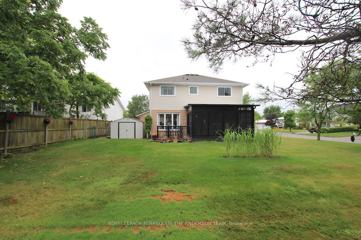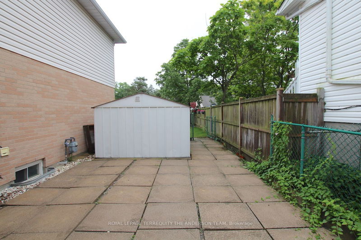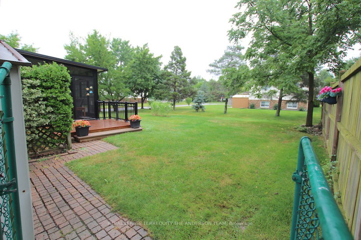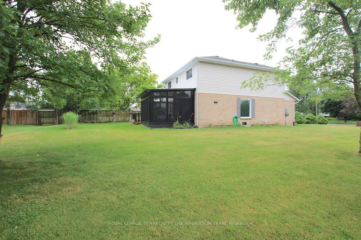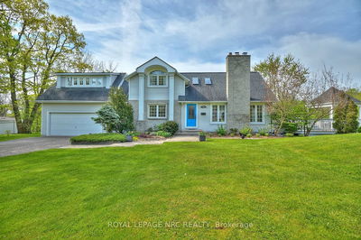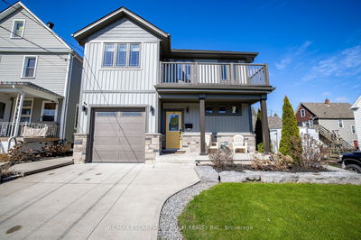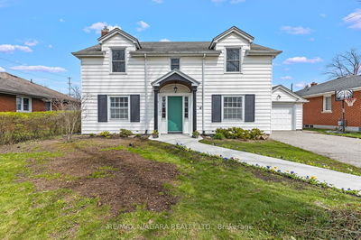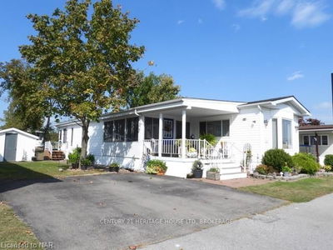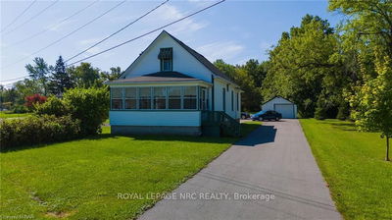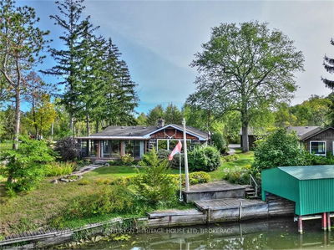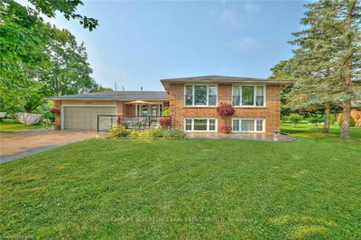Nestled in a quiet enclave of homes just steps to Black Creek and a short walk to the spectacular Niagara River this spacious home will impress. Lovely layout with main floor family room, eat in kitchen, large living and dinning rooms, main floor mud room with beautiful walk in shower and access to garage and side yard... perfect for muddy dogs and people. There is also a handy 2 pc powder room adjacent to the mud room. New in 2022 a stunning 3 season sunroom with beautiful laminate flooring and remote blinds was built. It has a walkout to new a deck installed in 2023 which expands your living space even further. Generous sized bedrooms with double closets. The spacious principle bedroom offers 3 separate closets and a generous sized 3 piece ensuite. This is a well kept home in superior neighbourhood all on a huge premium large lot. Minutes to the falls, 401, great shopping. Love Your Next House.
详情
- 上市时间: Wednesday, July 24, 2024
- 城市: Fort Erie
- 交叉路口: Baker Rd/Netherby Rd
- 详细地址: 3722 Sussex Lane, Fort Erie, L0S 1S0, Ontario, Canada
- 客厅: Bay Window, Laminate
- 家庭房: Laminate
- 厨房: W/O To Sunroom, Eat-In Kitchen, Pantry
- 挂盘公司: Royal Lepage Terrequity The Anderson Team - Disclaimer: The information contained in this listing has not been verified by Royal Lepage Terrequity The Anderson Team and should be verified by the buyer.

