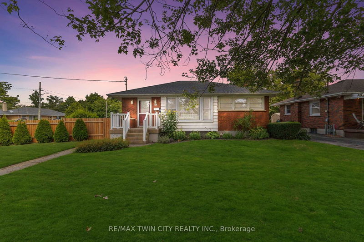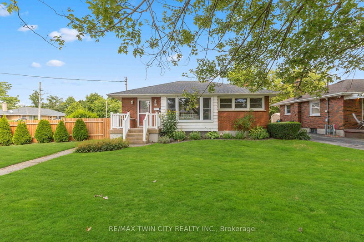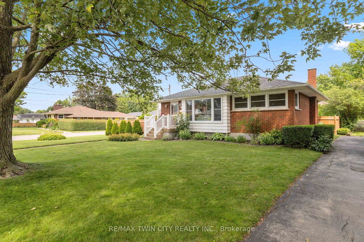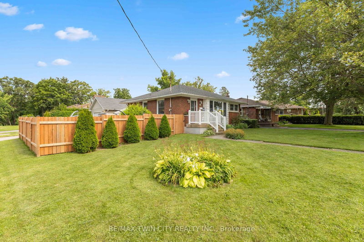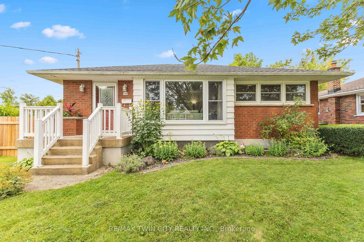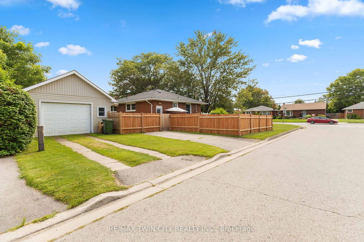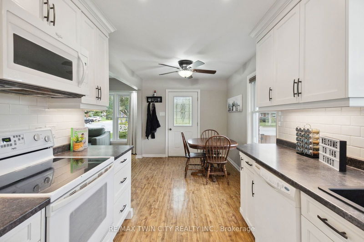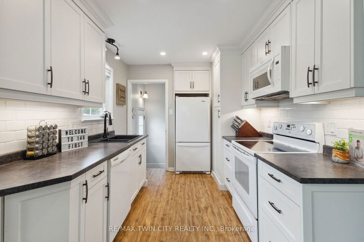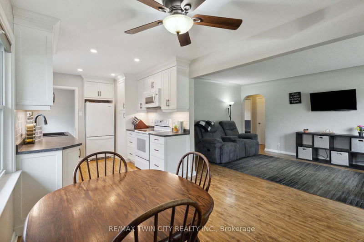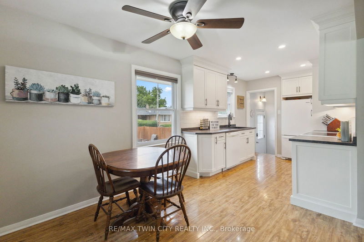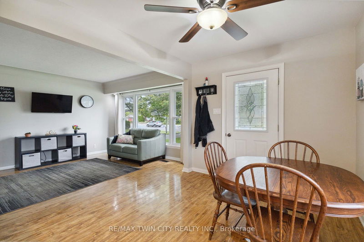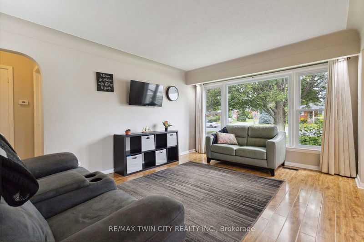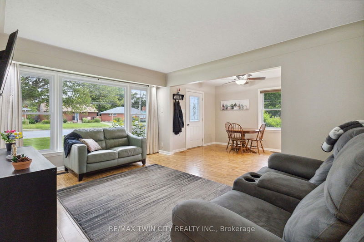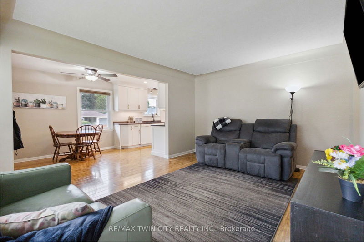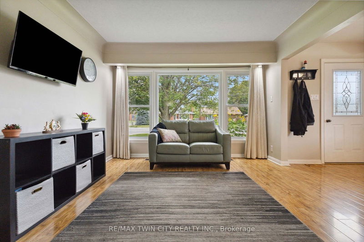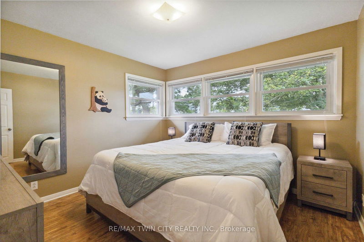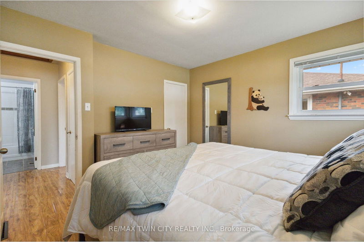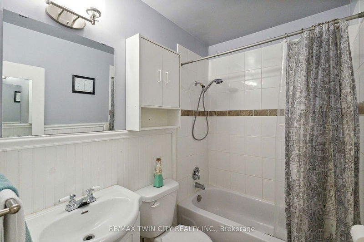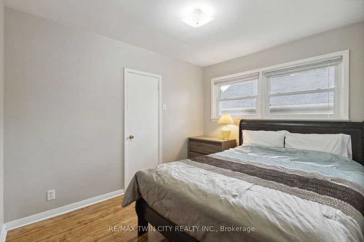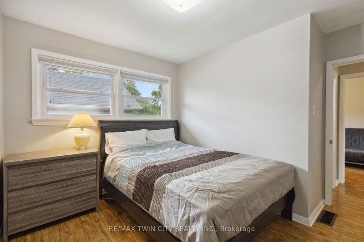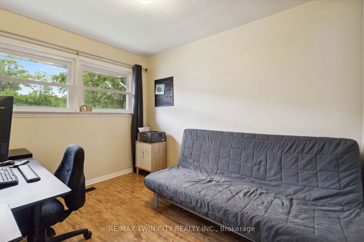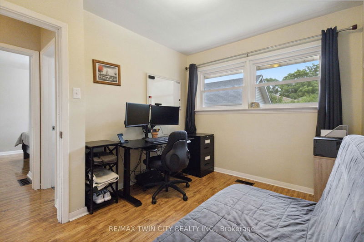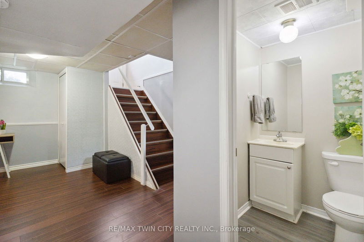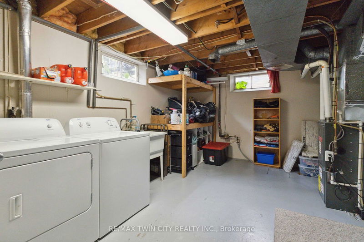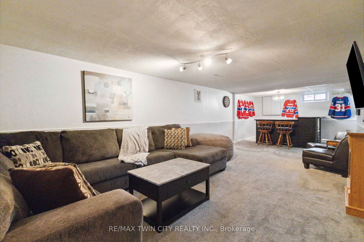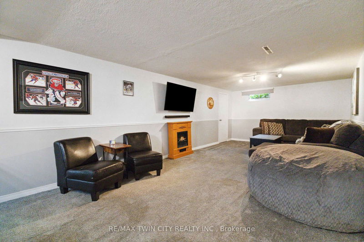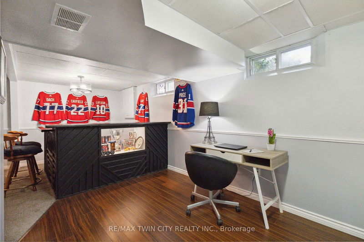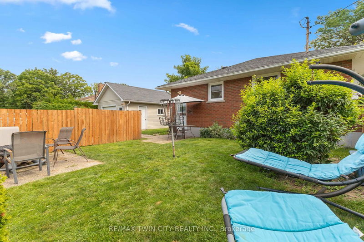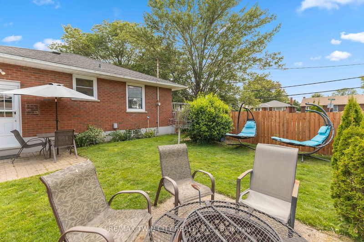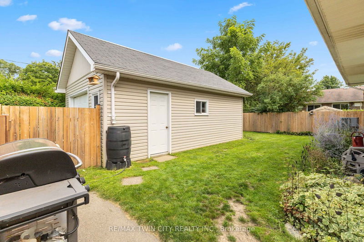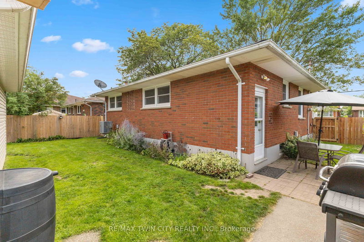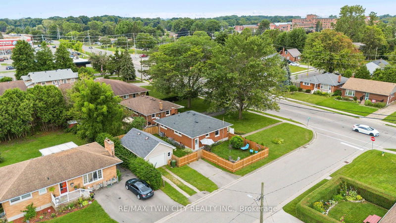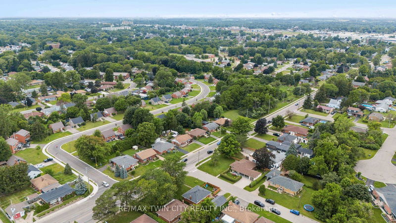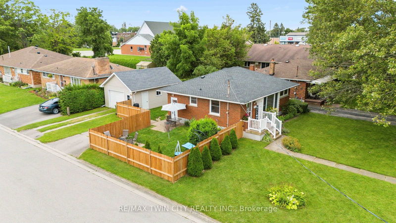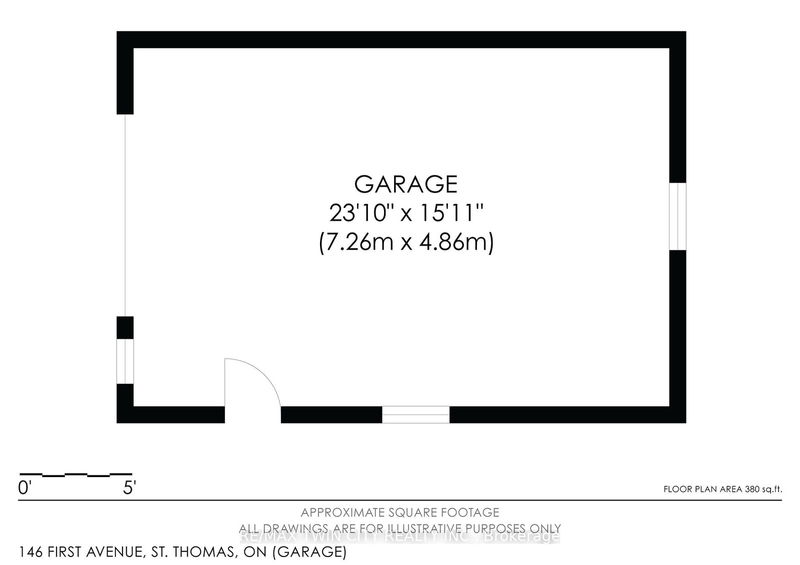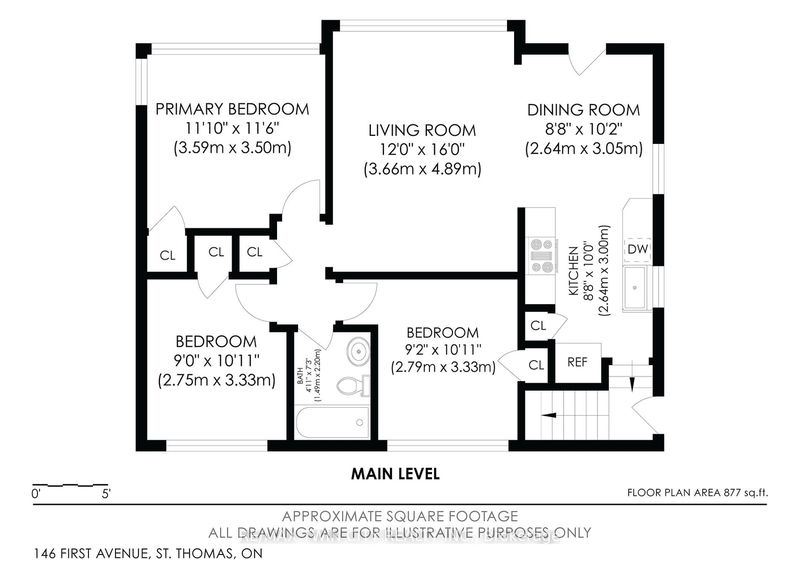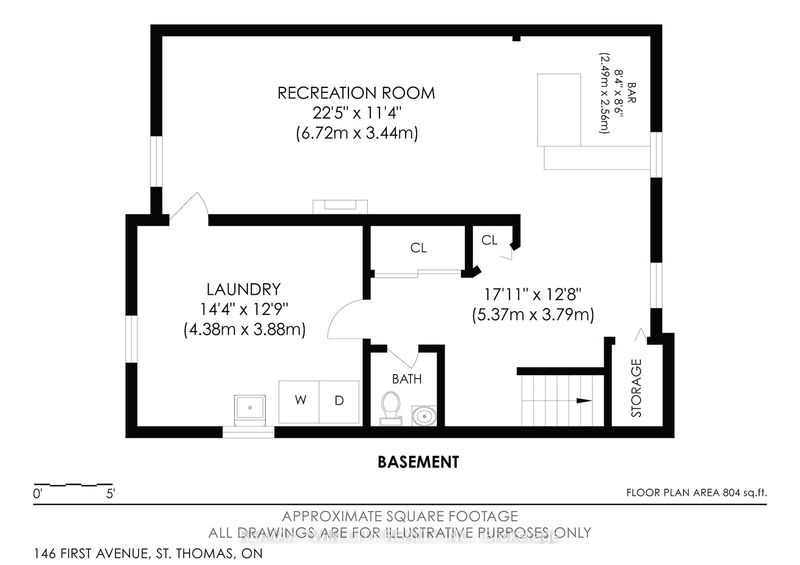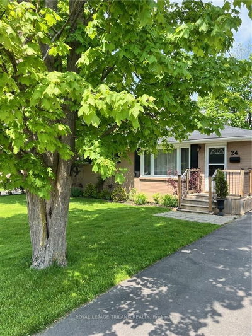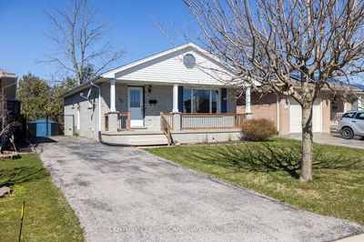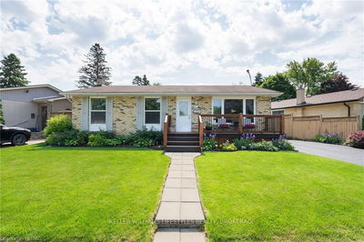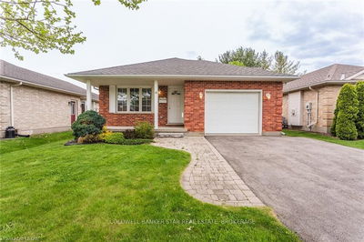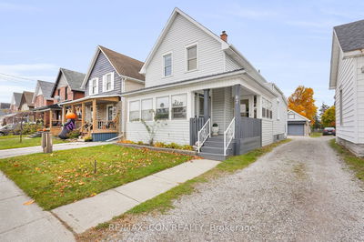Move in ready all brick bungalow with detached garage in central St. Thomas Close to schools hospital and all amenities.Entering through the front door you are greeted by and more open than traditional floor plan from this era with updates including a newerkitchen and flooring. The large front window allows tons of natural light overlooking a living room, that leads to a small dining area andProtected by copyright. All use of MLS System data is at your own risk. Information is deemed reliable but Information Technology Systems Ontario makes nowarranties or representations regarding the MLS System data.kitchen, 3 moderate bedrooms with new windows(2022) and a full 4 piece bath complete the main level. At the side is a second entrance thatcould help in a basement apt or in law suite with separate entrance idea. The basement boasts a large recreational room, large bar (upgradedin 2023), 2 piece bath and a large mechanical/laundry room. A/C was replaced in 2022. Outside you will fin a back yard and a side yard(fence 2023 in side yard) Dual parking spots, and a large garage complete this property. Corner lot with one street being a dead end allowsfor quiet nights in the busy city.
详情
- 上市时间: Wednesday, July 24, 2024
- 3D看房: View Virtual Tour for 146 First Street
- 城市: St. Thomas
- 社区: NE
- 详细地址: 146 First Street, St. Thomas, N5R 4P3, Ontario, Canada
- 厨房: Main
- 客厅: Main
- 挂盘公司: Re/Max Twin City Realty Inc. - Disclaimer: The information contained in this listing has not been verified by Re/Max Twin City Realty Inc. and should be verified by the buyer.

