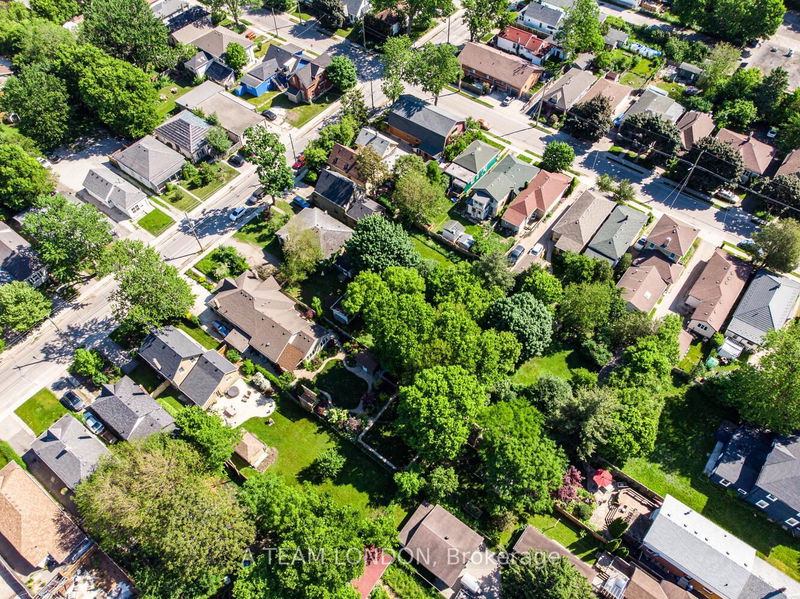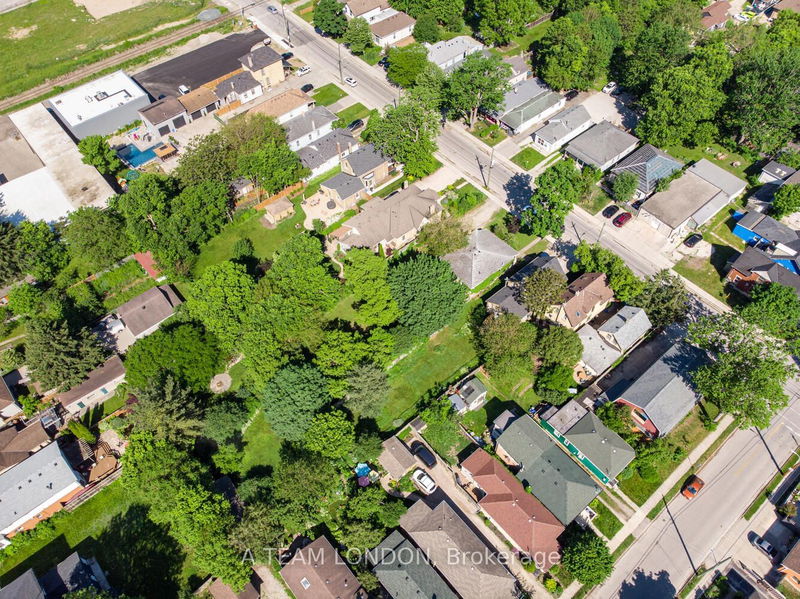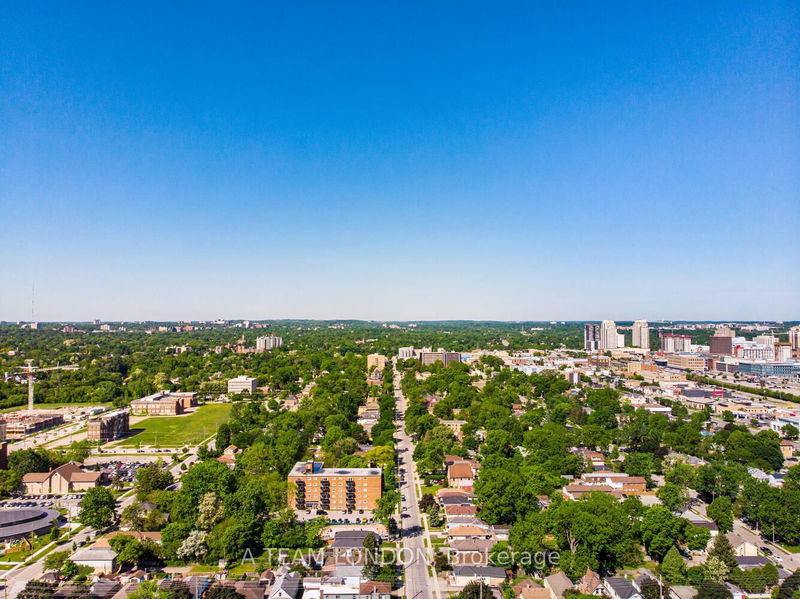Endless possibilities! 2 bedrooms on the main floor and separate entrance to walk-out lower level 2 bedroom unit. Main floor is currently mid renovation drywalled with bare floors and no kitchen or bathroom and is a blank slate. Lower level fully finished. Add an Additional Residential Unit (ARU) in the deep rear yard to increase to 3 units. Situated on a 66' x 197' lot (large enough to sever for 2 x 33' x 197' lots). R2-2 Zoning Permitted Uses - Single detached dwellings, semi-detached dwellings, duplex dwellings, converted dwelling. **All redevelopment options to be verified by the buyer and would be subject to municipal approvals**. London is encouraging this form of residential development to improve housing diversity, affordability, and sustainable land use.
详情
- 上市时间: Tuesday, July 23, 2024
- 城市: London
- 社区: East K
- 交叉路口: William Street
- 详细地址: 529 Grey Street, London, N6B 1H4, Ontario, Canada
- 厨房: Main
- 客厅: Main
- 厨房: Lower
- 客厅: Lower
- 挂盘公司: A Team London - Disclaimer: The information contained in this listing has not been verified by A Team London and should be verified by the buyer.




















