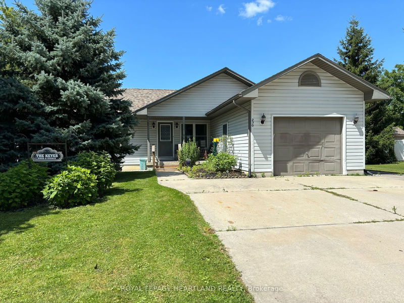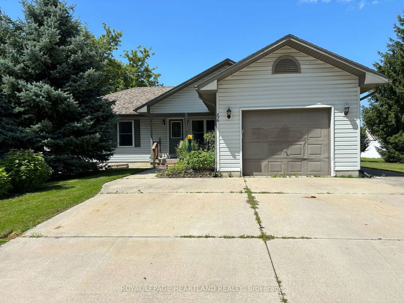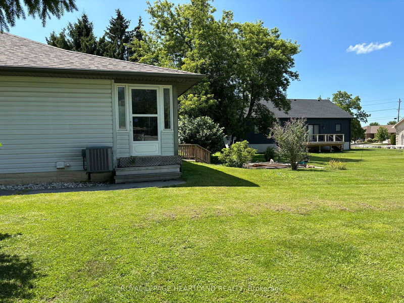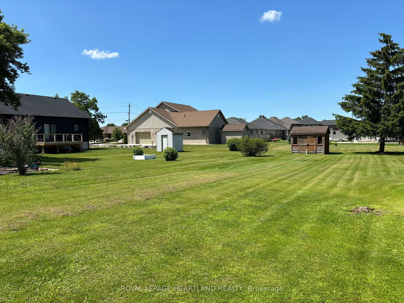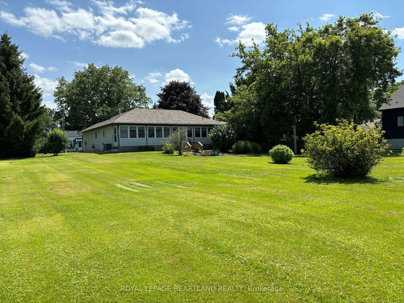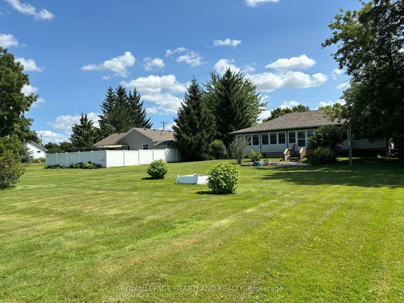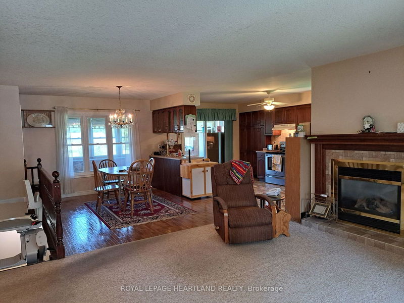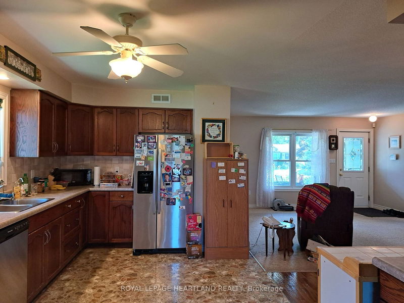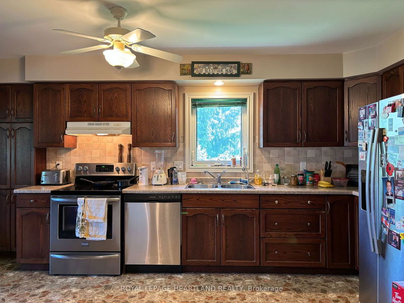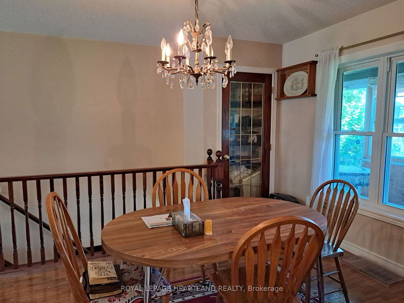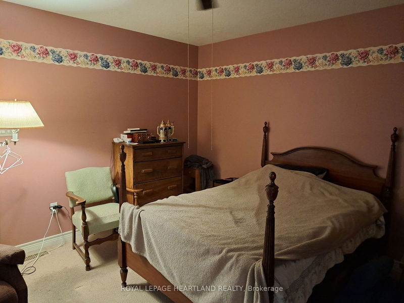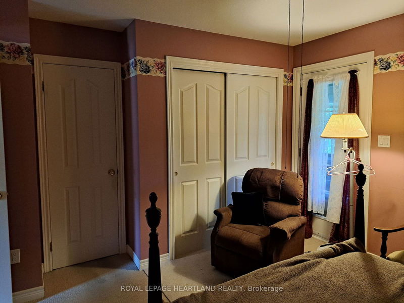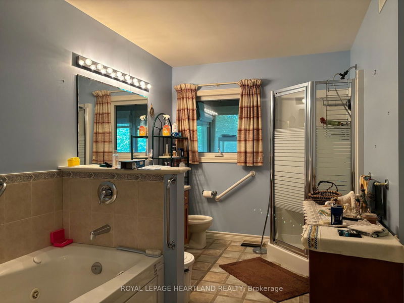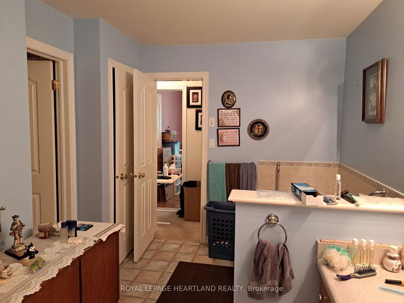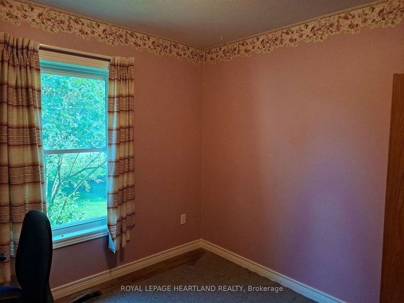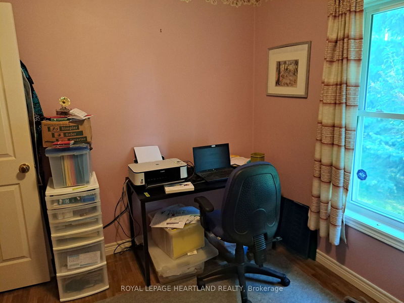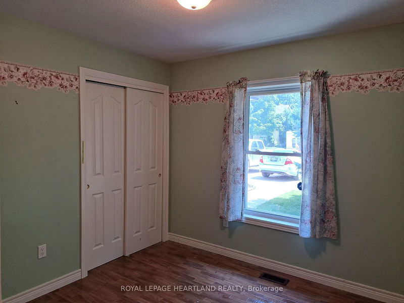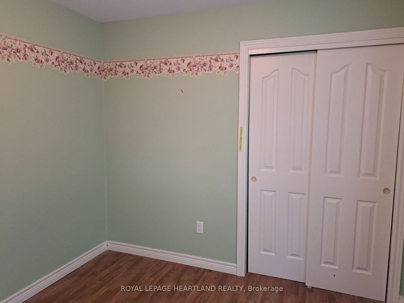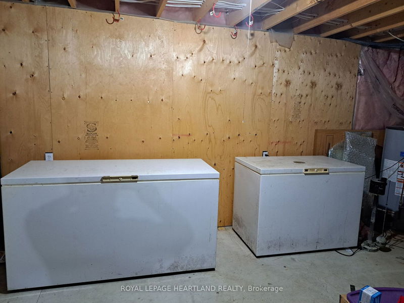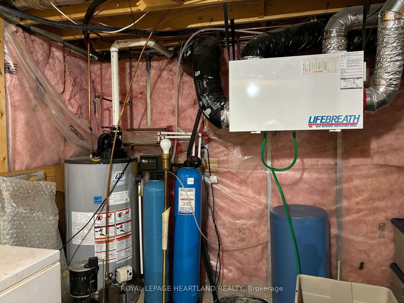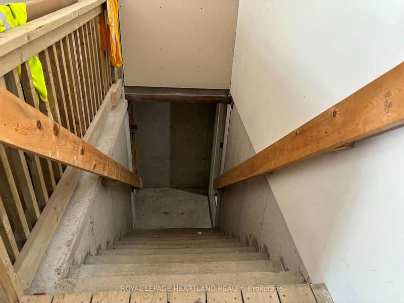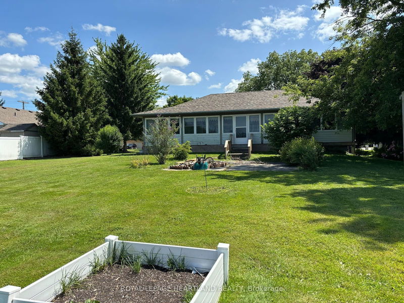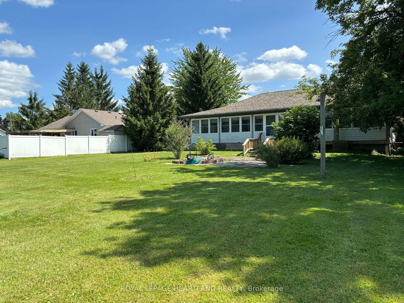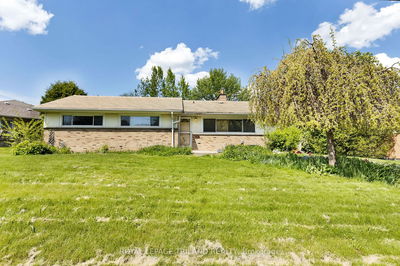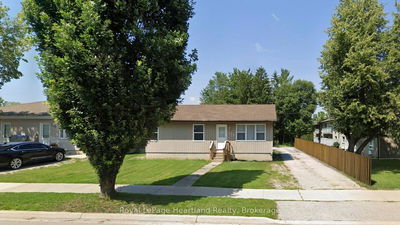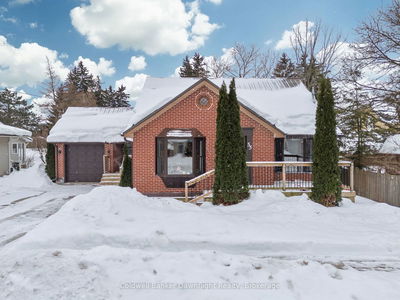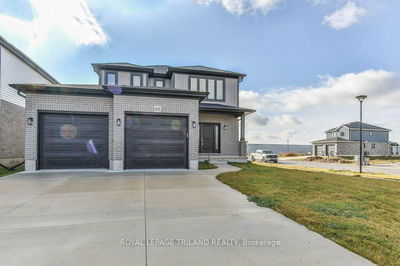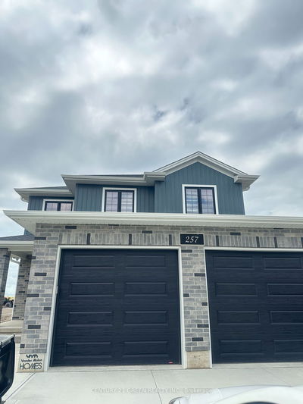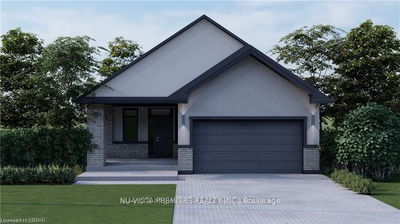Spacious bungalow built in 2002 and set on an oversized lot with 85' frontage and 203.49 depth. Situated on Huron St W near Snider Crescent. First time offered. Open concept living, dining & kitchen area with gas fireplace. Master bedroom with cheater door to the generous ensuite bath complete with walk in shower & jetted tub. Two additional bedrooms and a combination laundry/mudroom from the garage round out the main floor. This house was custom built by Royal Homes with an enclosed sunroom across the back of the house. Lower level has a finished Recreation room & 3 piece bath, and a large utility room for a workshop, etc. with a wide stairwell up to the garage. Garage is 23'6" x 13'4". All appliances included are in working order but sold "as is".
详情
- 上市时间: Tuesday, July 23, 2024
- 3D看房: View Virtual Tour for 230 Huron Street W
- 城市: South Huron
- 社区: Exeter
- 交叉路口: Snider Crescent
- 详细地址: 230 Huron Street W, South Huron, N0M 1S2, Ontario, Canada
- 厨房: Main
- 客厅: Main
- 家庭房: Bsmt
- 挂盘公司: Royal Lepage Heartland Realty - Disclaimer: The information contained in this listing has not been verified by Royal Lepage Heartland Realty and should be verified by the buyer.

