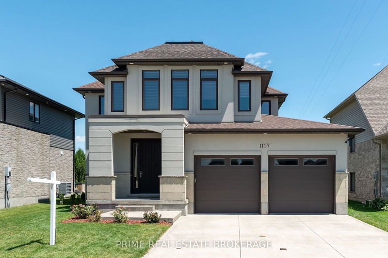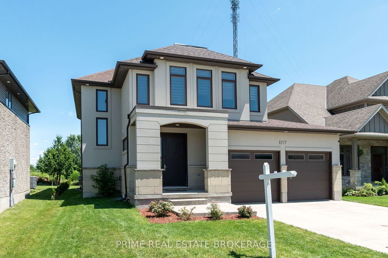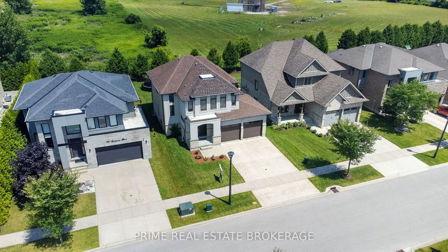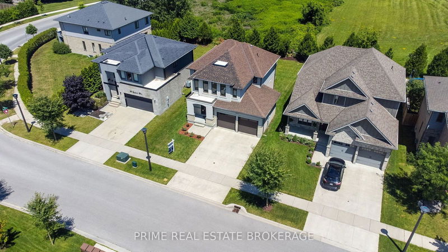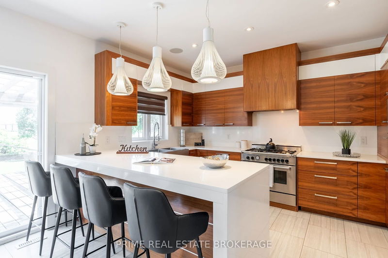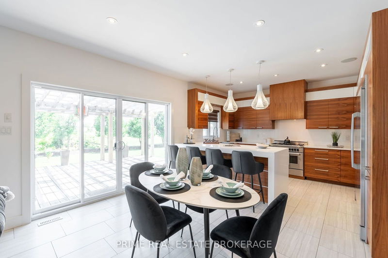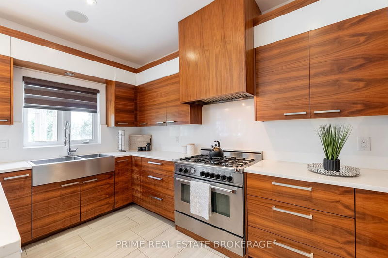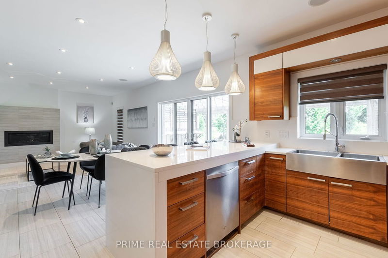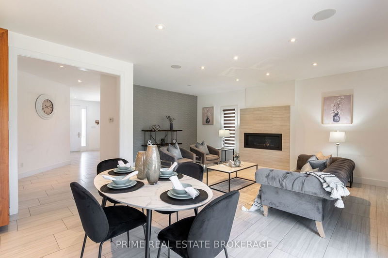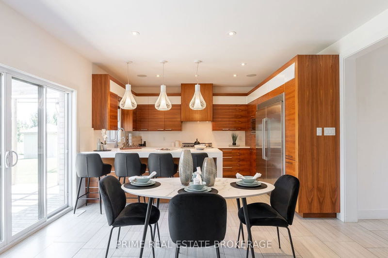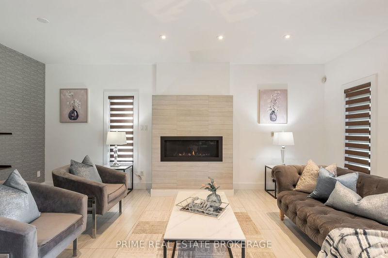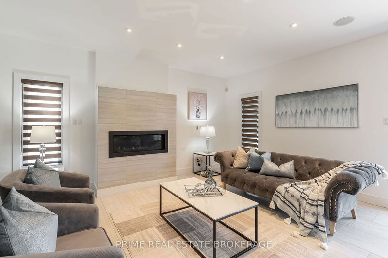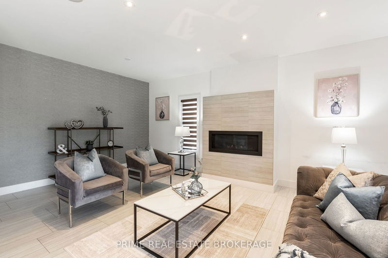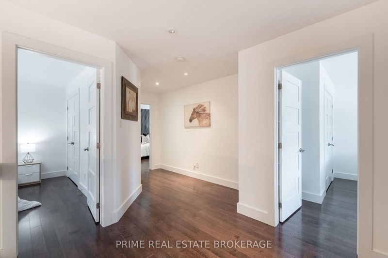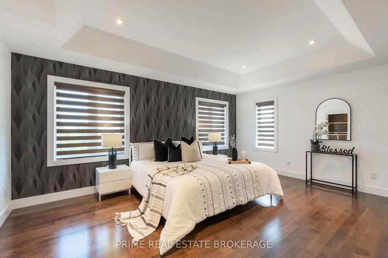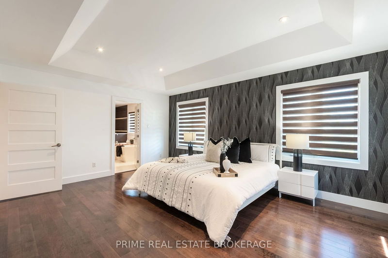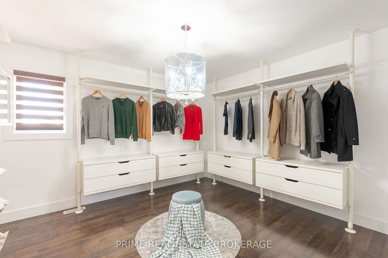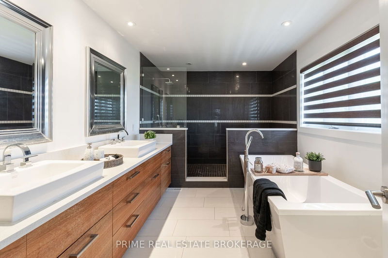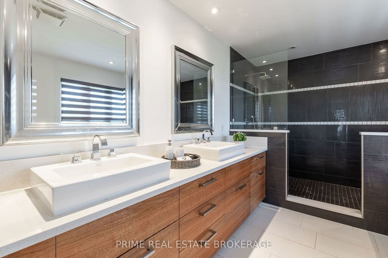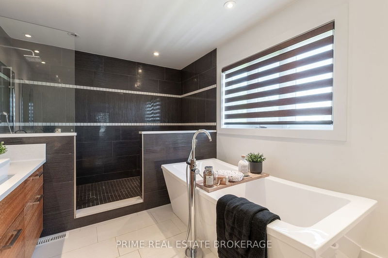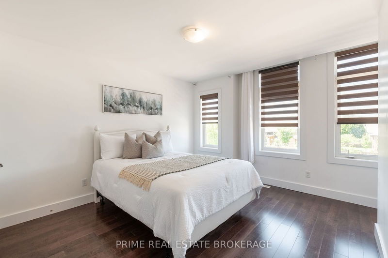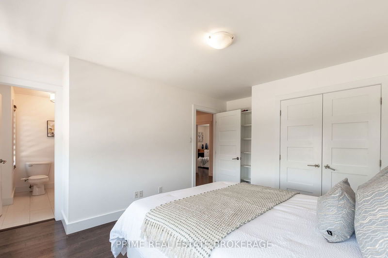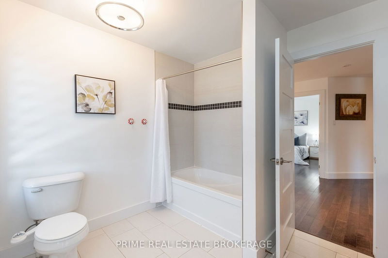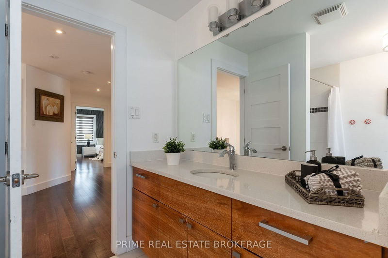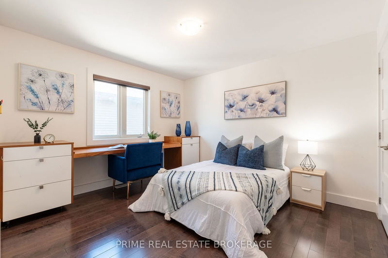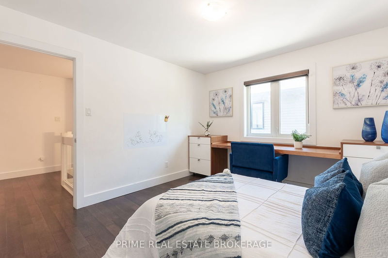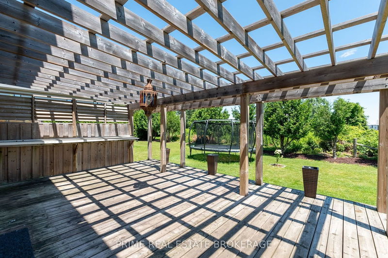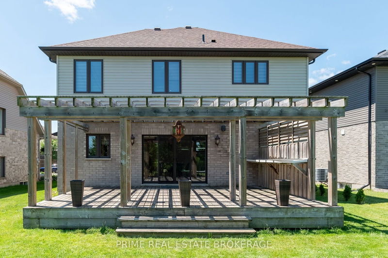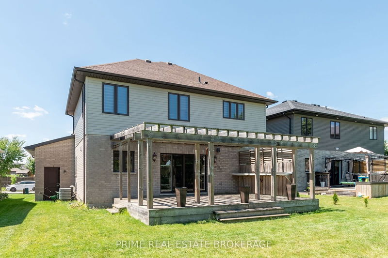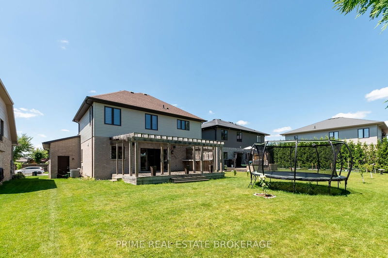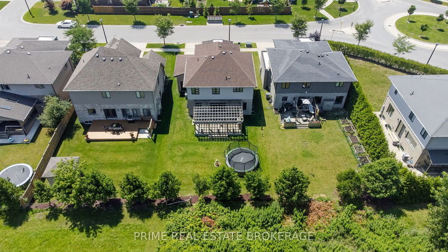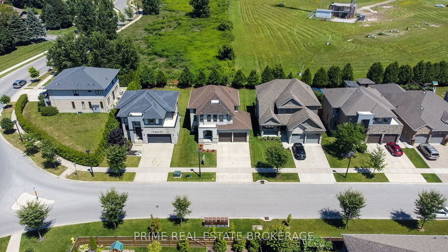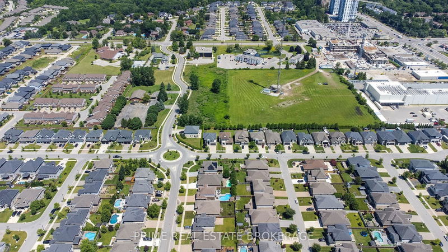Welcome to 1157 Eagletrace Drive, a custom-built home in the family-friendly Foxfield neighbourhood in London, Ontario. This luxurious property features an expansive main floor with 9-foot ceilings and a chef's kitchen boasting walnut veneer cabinets, stainless appliances, and ample storage. The open concept living and dining area, with large sliding doors, leads to a spacious deck overlooking serene green space, ensuring complete privacy with no rear neighbors. Upstairs, the master bedroom offers a retreat with an oversized dressing room and a luxurious ensuite. Two additional bedrooms and a full bath provide ample space. The basement, with 8.5-foot ceilings and large egress windows, awaits your finishing touch. The home also features brand new roof shingles, a water filtration system, 200-amp service, built-in speakers, and an alarm system. Close to great schools, parks, and amenities, this stunning home at 1157 Eagletrace Dr won't last long.
详情
- 上市时间: Tuesday, July 23, 2024
- 3D看房: View Virtual Tour for 1157 Eagletrace Drive
- 城市: London
- 社区: North S
- 详细地址: 1157 Eagletrace Drive, London, N6G 0K7, Ontario, Canada
- 厨房: Main
- 客厅: Main
- 挂盘公司: Prime Real Estate Brokerage - Disclaimer: The information contained in this listing has not been verified by Prime Real Estate Brokerage and should be verified by the buyer.

