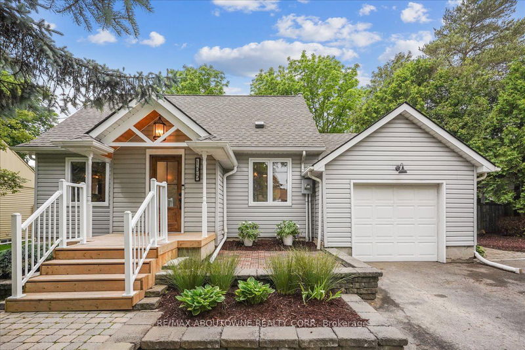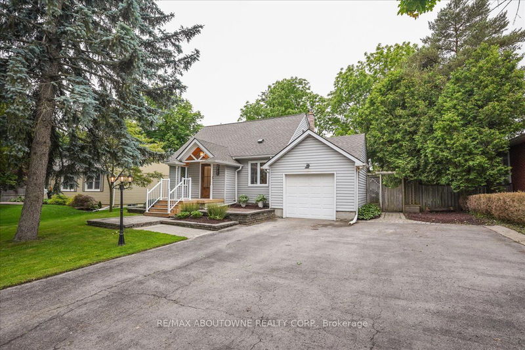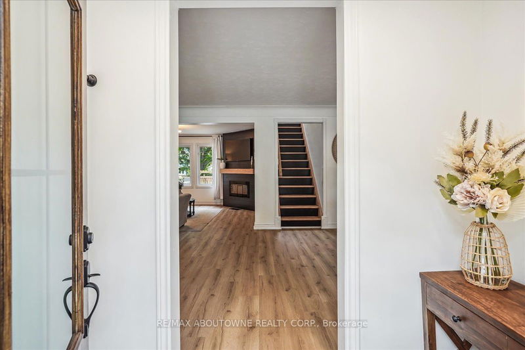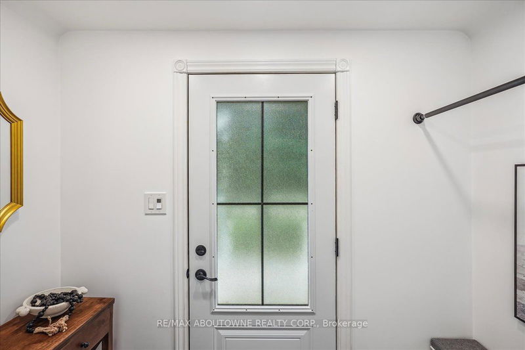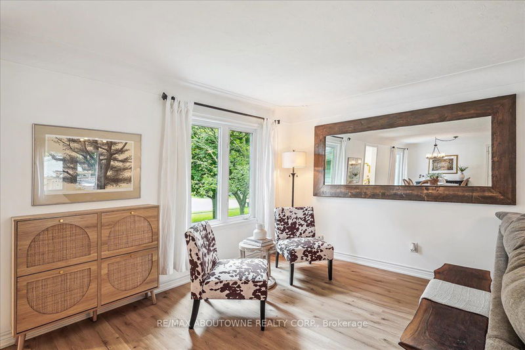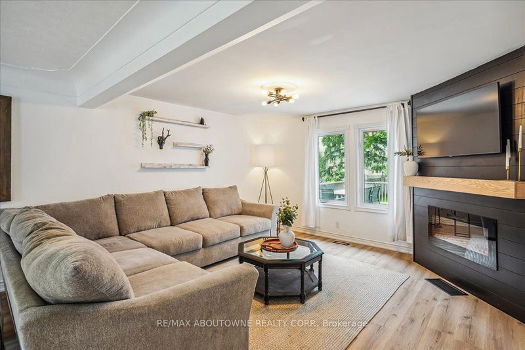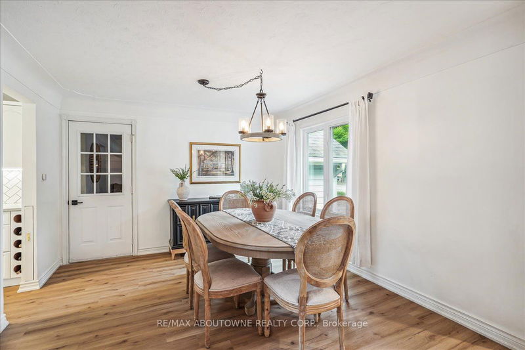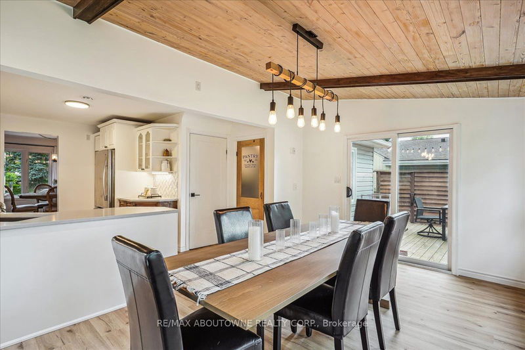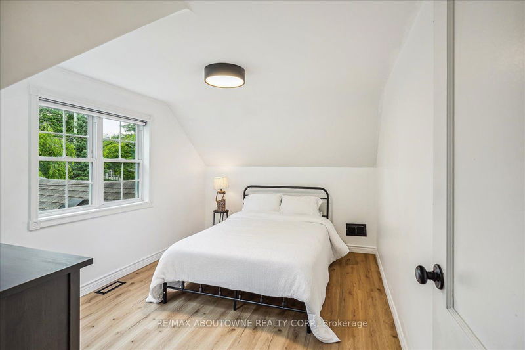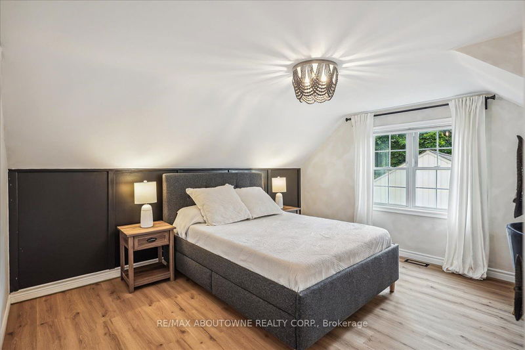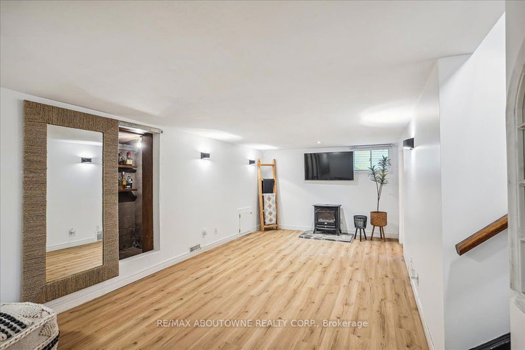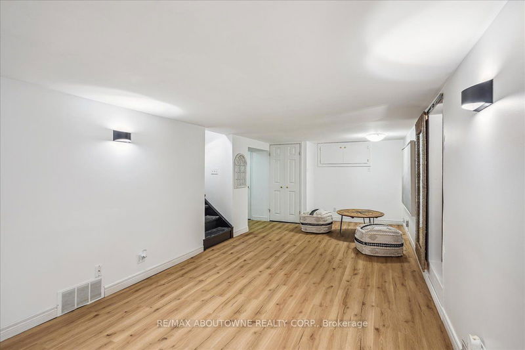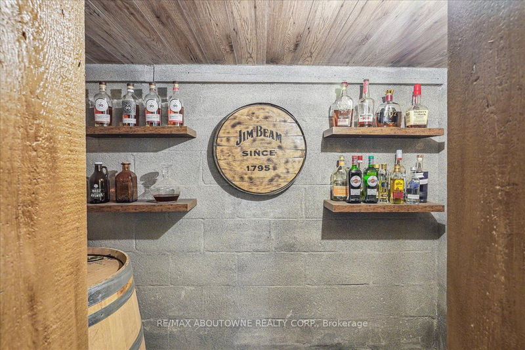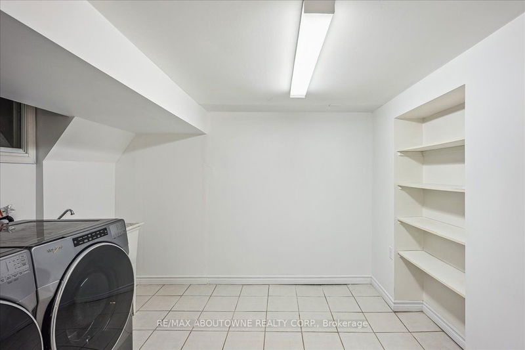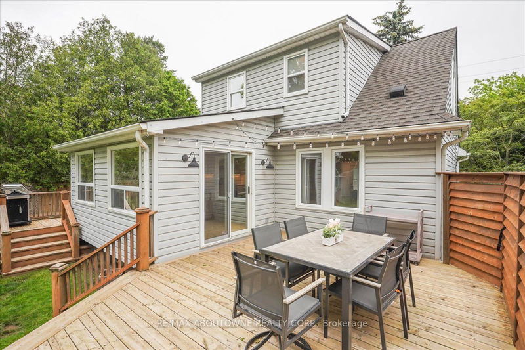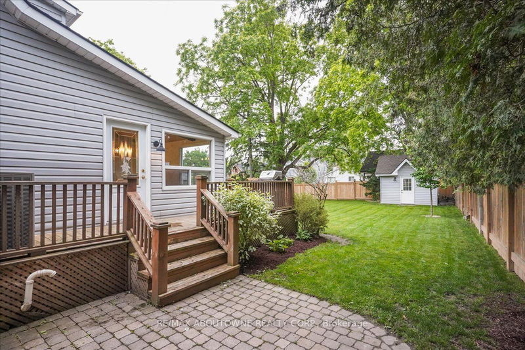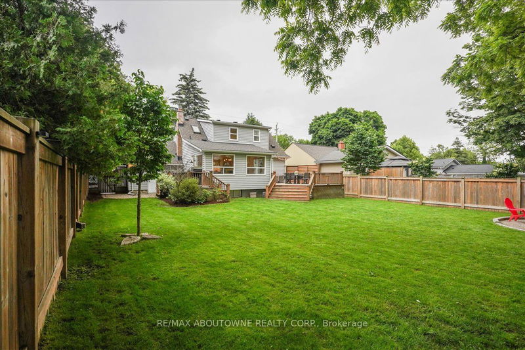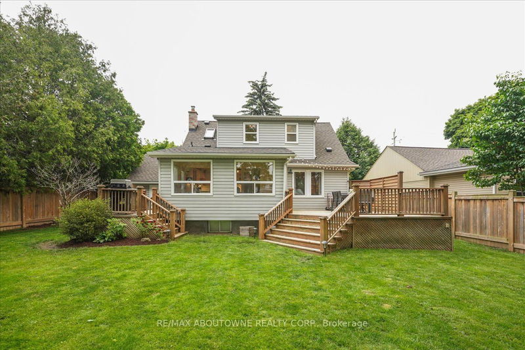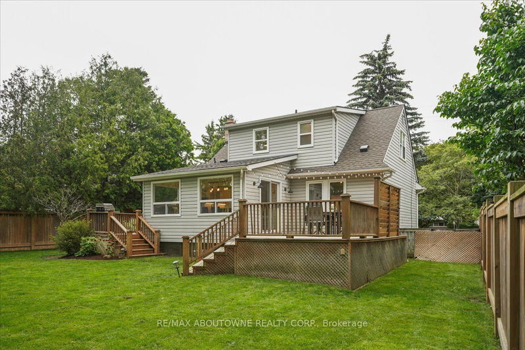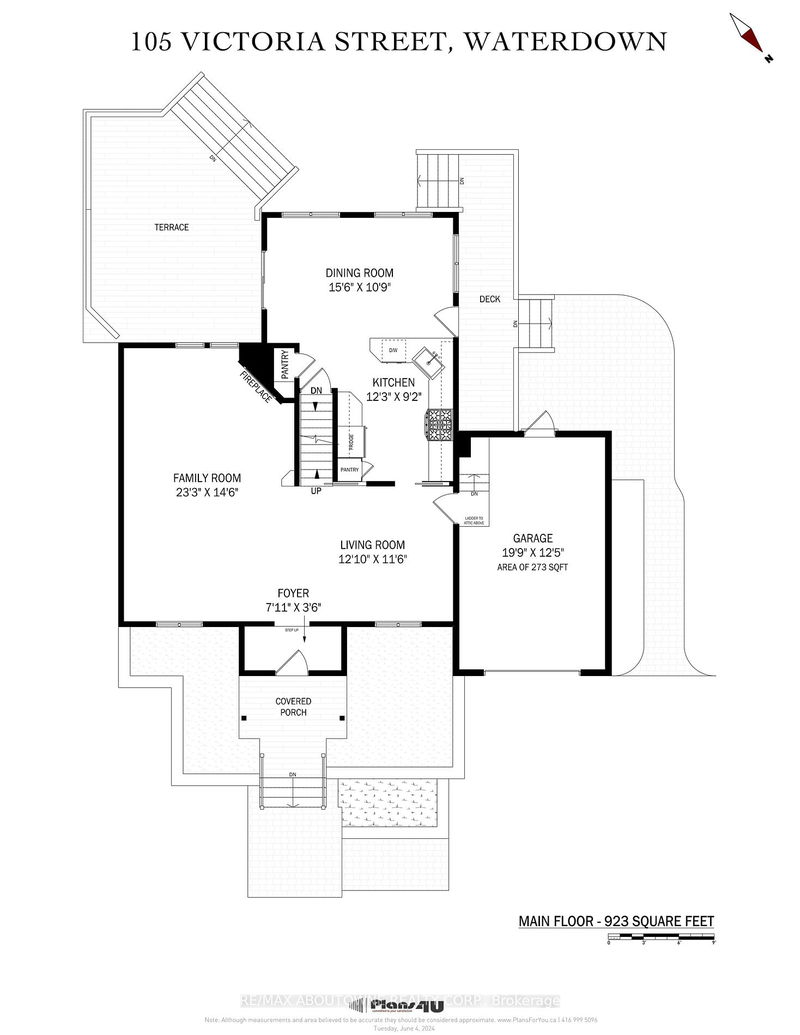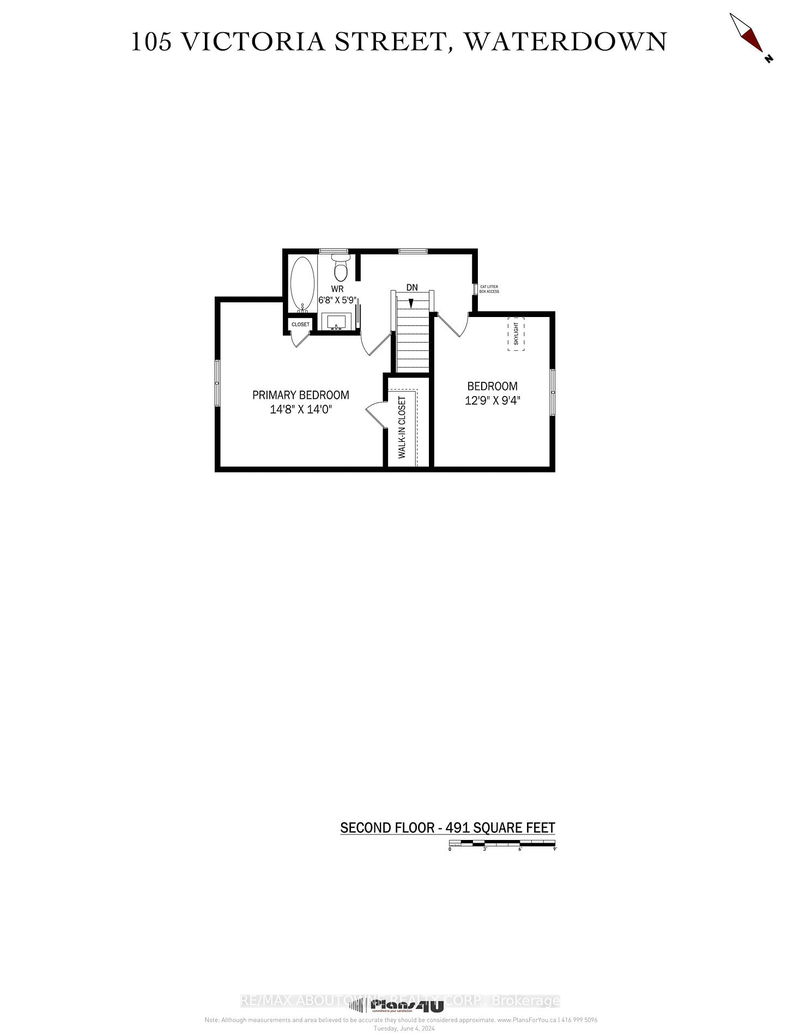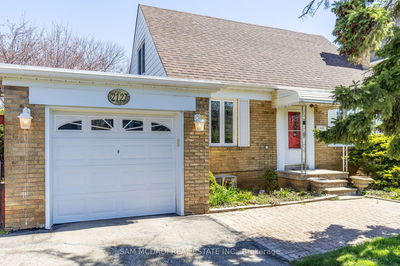Exceptional Waterdown Core Beauty offers 2+1 bedrooms, 2 baths, 1.5 storey home with an oversized single attached garage, located in the heart of Waterdown. This prime core location offers a perfect blend of urban convenience and peaceful living, fully updated and renovated ready for you to move in and enjoy. Experience the convenience of walking to downtown shops and restaurants, then unwind in your mature rear yard, complete with a custom fire pit area. The new front entry and foyer set a welcoming tone, leading into a home with quality finishes throughout. Open concept living, dining, and family room area, ideal for entertaining or family gatherings. The main level features high-quality vinyl floors and a custom electric fireplace with a sliding mantel to hide your electronics. The refinished kitchen boasts custom cabinetry, range hood, quartz countertops, an updated backsplash, a convenient pantry, and stainless steel appliances. Enjoy panoramic views over the fenced rear yard, with two walk-outs to the deck and entertaining area. Refinished oak stairs lead to the second level, where you'll find a completely renovated 4-piece main bath, a walk-in closet in the primary bedroom, and a second bedroom with a skylight. The finished lower level includes a generous recreation room with an electric fireplace and stone hearth (gas line in wall), a 3-piece bathroom, a laundry room, a third bedroom/office, and a custom cantina. Recent updates:Roof (2019) with a 50-year warranty; Furnace and A/C (2020); Refrigerator (2020); Dishwasher (2021) With parking for up to 7 vehicles, this home has it all! Don't miss your chance to own this Waterdown gem contact us today to schedule a viewing.
详情
- 上市时间: Monday, July 22, 2024
- 3D看房: View Virtual Tour for 105 Victoria Street
- 城市: Hamilton
- 社区: Waterdown
- 交叉路口: Nelson
- 详细地址: 105 Victoria Street, Hamilton, L0R 2H0, Ontario, Canada
- 厨房: Ground
- 客厅: Ground
- 家庭房: Ground
- 挂盘公司: Re/Max Aboutowne Realty Corp. - Disclaimer: The information contained in this listing has not been verified by Re/Max Aboutowne Realty Corp. and should be verified by the buyer.


