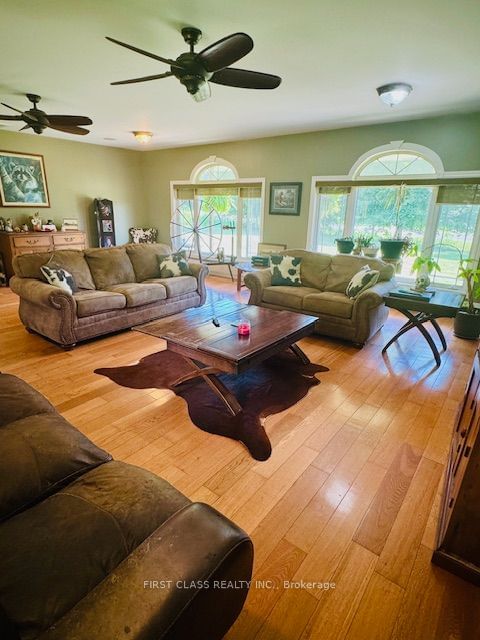Nestled amidst the serene beauty of Grafton, this charming home offers a perfect blend of comfort and nature. Situated on a sprawling 1.96 Acer lot, the property features 2 + 2 bedrooms and 2 washrooms.Step into a sanctuary of light and space with this generously proportioned family room, where expansive windows invite the beauty of the outdoors inside. Perfect for hosting lively gatherings or enjoying peaceful moments , a sunlit dining room with a walk-out to spacious decks. The lower level includes two additional bedrooms, providing ample space for family or guests. Additionally, the property features a unique man cave with an ensuite, perfect for relaxation or hobbies. The expansive garage is immaculate with heated floors, accommodating up to three cars with plenty of room to spare. ideal for projects and storage. Outside, relish in the expansive deck, perfect for al fresco dining.
详情
- 上市时间: Monday, July 22, 2024
- 城市: Alnwick/Haldimand
- 社区: Rural Alnwick/Haldimand
- 交叉路口: Whitehead/ Centrenton
- 详细地址: 121 Whitehead Road S, Alnwick/Haldimand, K0K 2G0, Ontario, Canada
- 家庭房: Large Window, Laminate
- 厨房: B/I Appliances, Backsplash
- 挂盘公司: First Class Realty Inc. - Disclaimer: The information contained in this listing has not been verified by First Class Realty Inc. and should be verified by the buyer.













































