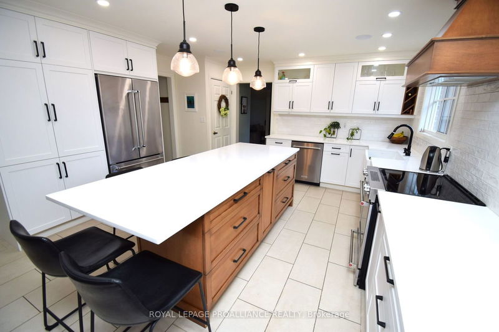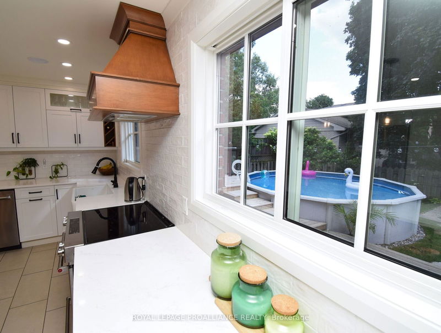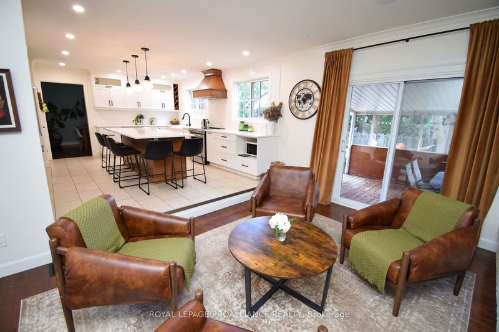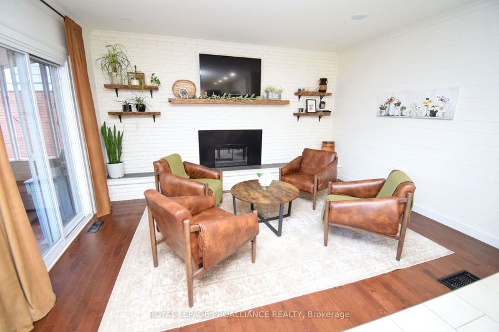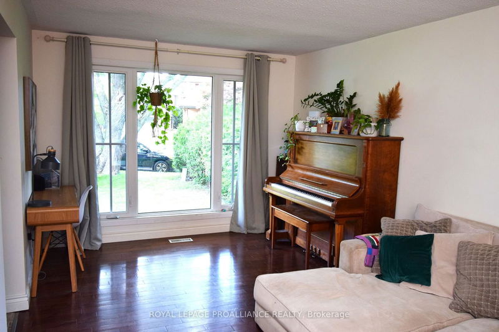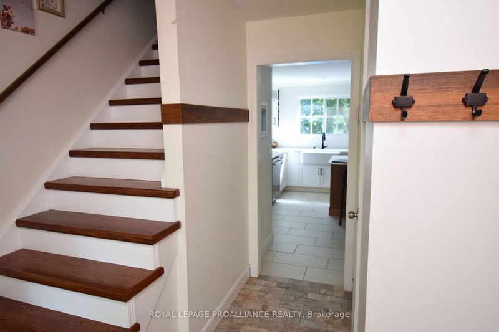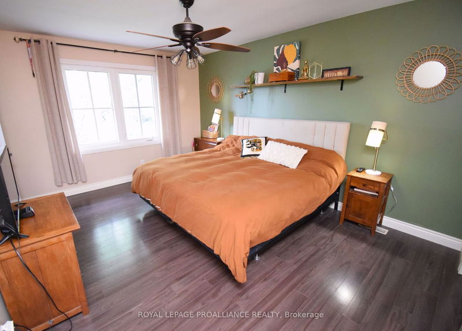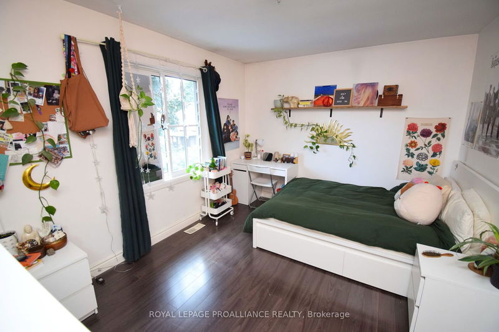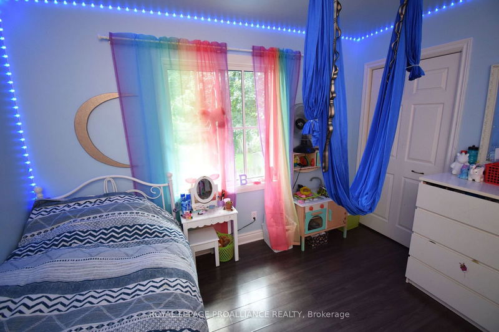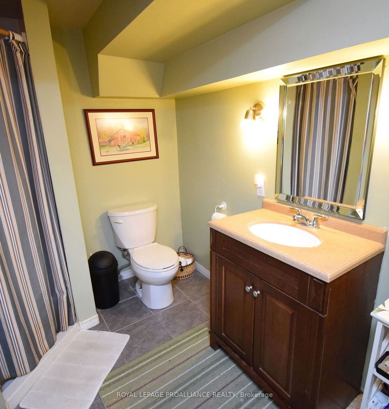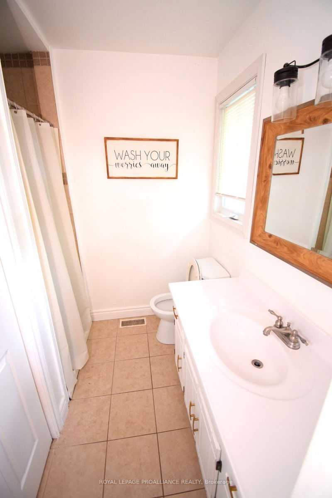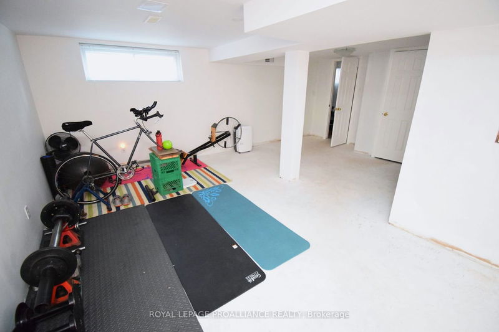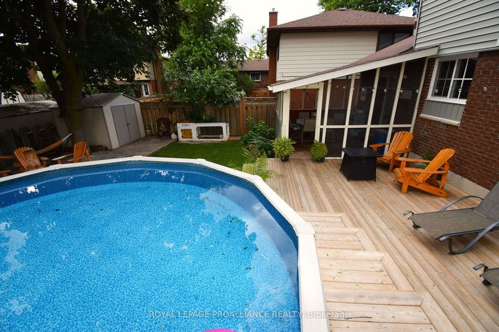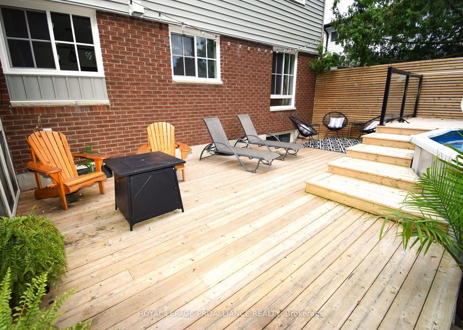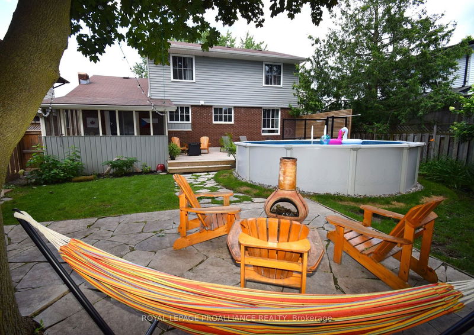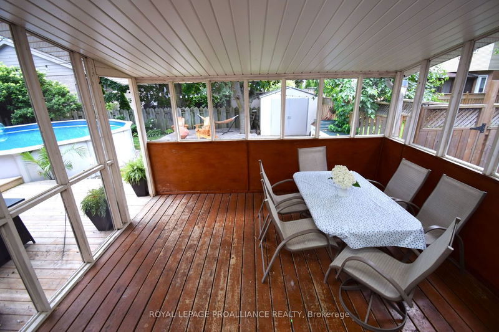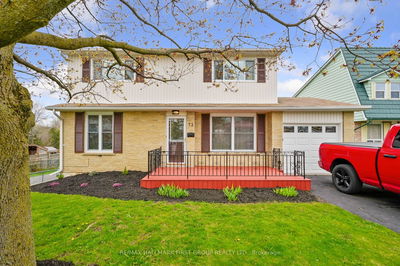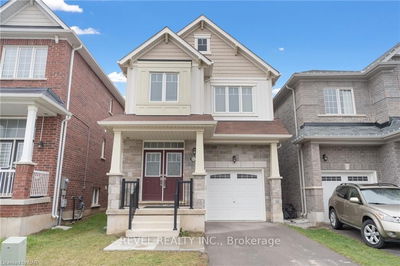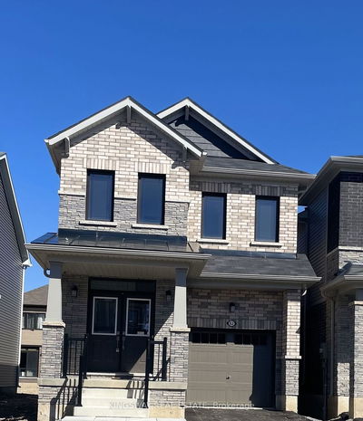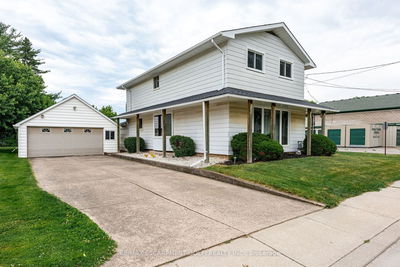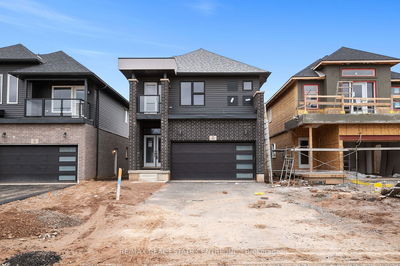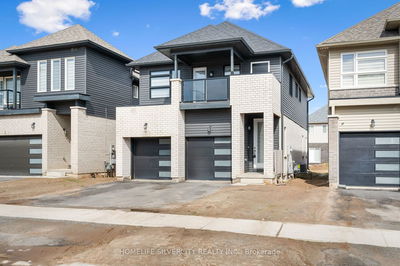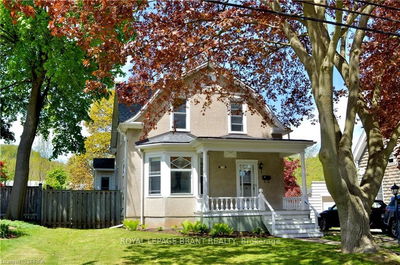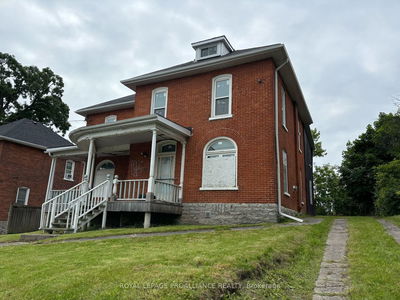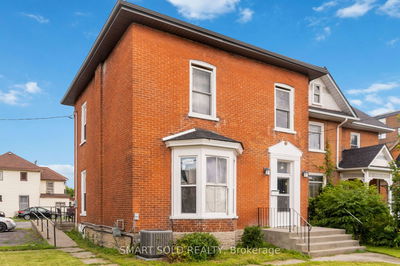Discover this perfect family home in a premier west end neighborhood. The heart of the house is a jaw-dropping custom kitchen featuring abundant cabinetry, a sprawling center island and large windows that offer views of the private backyard oasis complete with a refreshing pool. The open concept kitchen flows into one of two main floor family rooms, which extends effortlessly to a screened porch creating an ideal space for relaxation and entertaining. This well cared for home boasts recent updates including windows, furnace, siding, insulation and pool decking ensuring modern comfort and efficiency. Upstairs you will find four generously sized bedrooms including a primary en-suite bathroom and a spacious second bath which serves the other bedrooms. This spacious layout ensures ample space for every family member. Located near prestigious schools, parks and recreational facilities, this home combines living and convenience that will grow with your family.
详情
- 上市时间: Saturday, July 20, 2024
- 城市: Belleville
- 交叉路口: Harder Dr to Kensington
- 详细地址: 69 Kensington Crescent, Belleville, K8P 4T4, Ontario, Canada
- 厨房: Ceramic Floor
- 客厅: Main
- 家庭房: Electric Fireplace
- 挂盘公司: Royal Lepage Proalliance Realty - Disclaimer: The information contained in this listing has not been verified by Royal Lepage Proalliance Realty and should be verified by the buyer.




