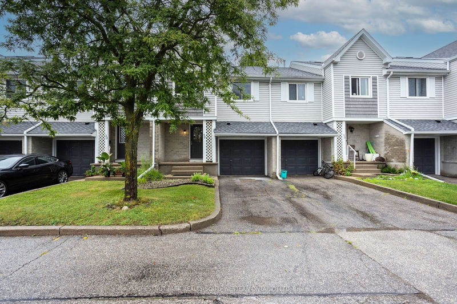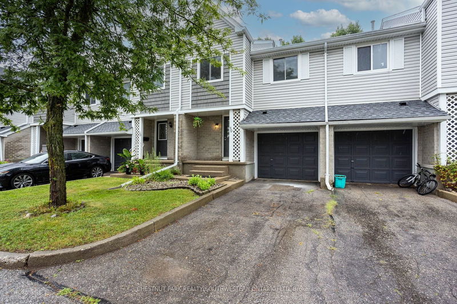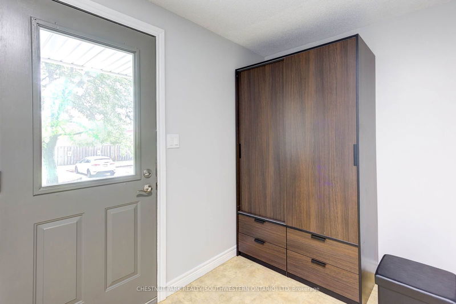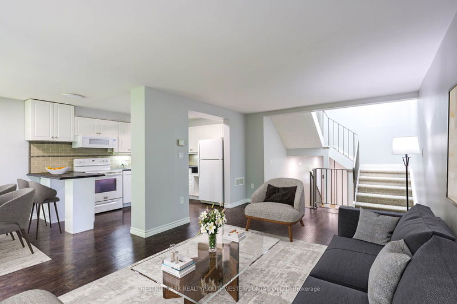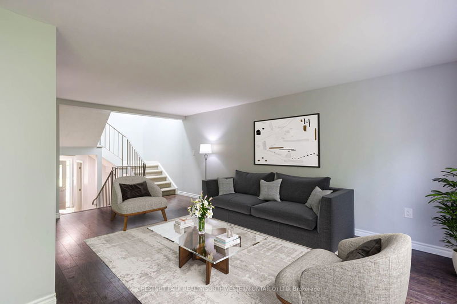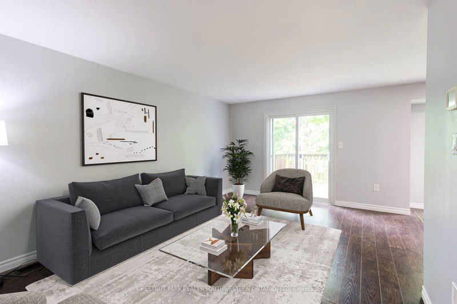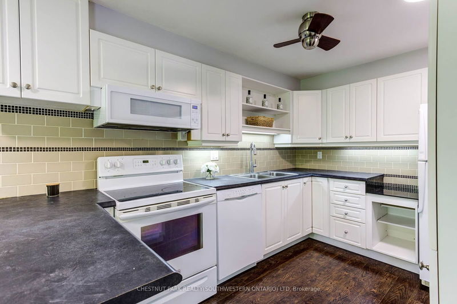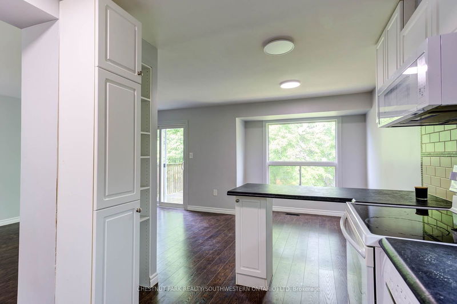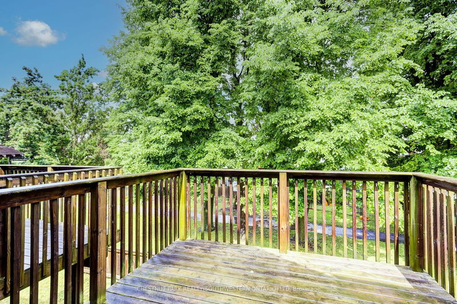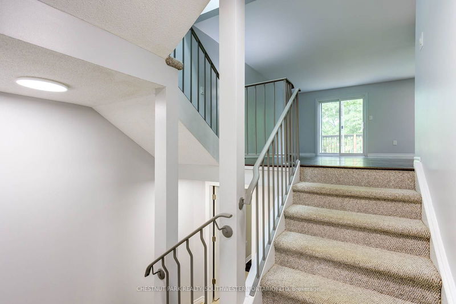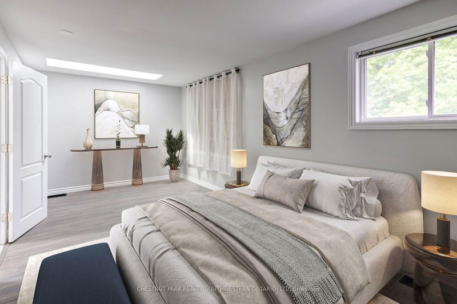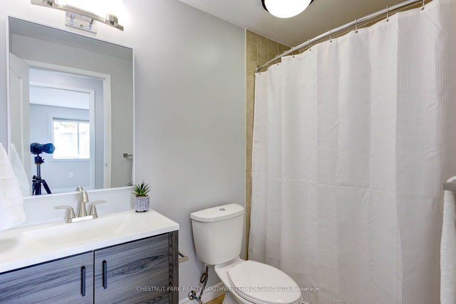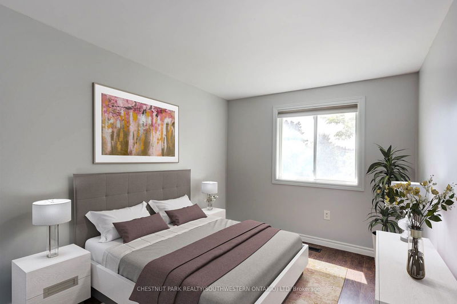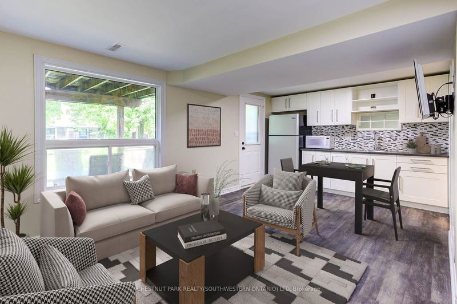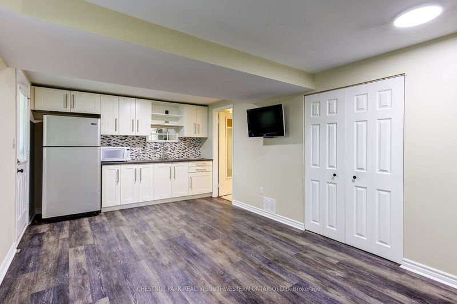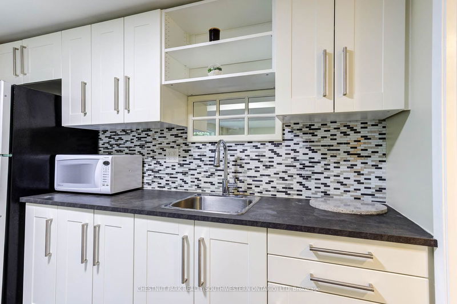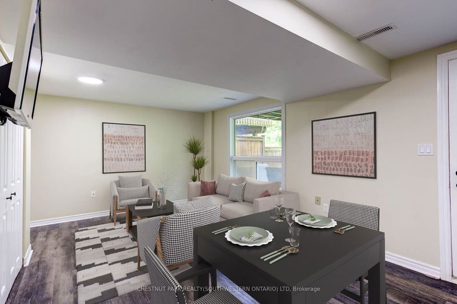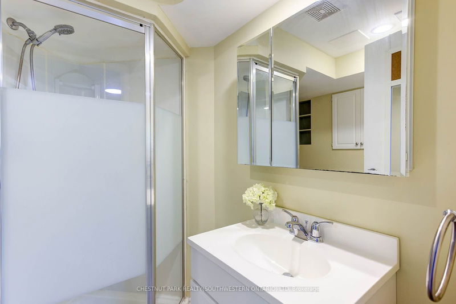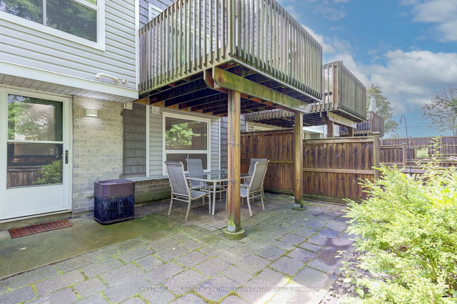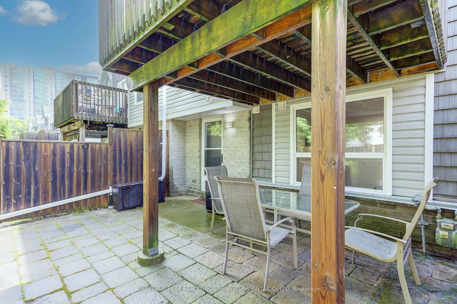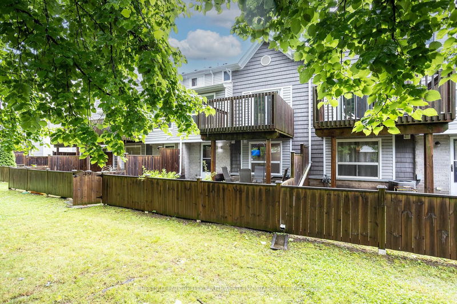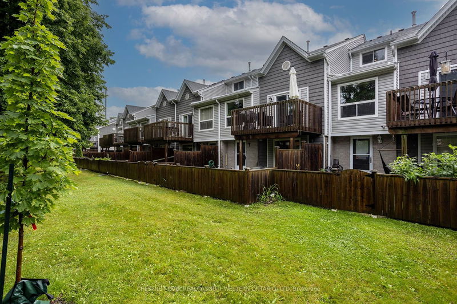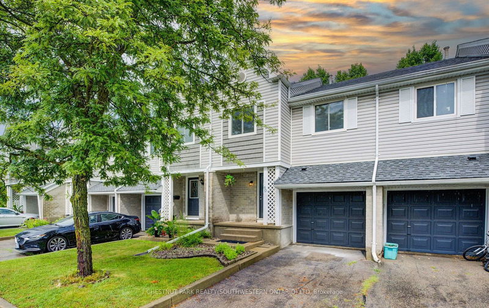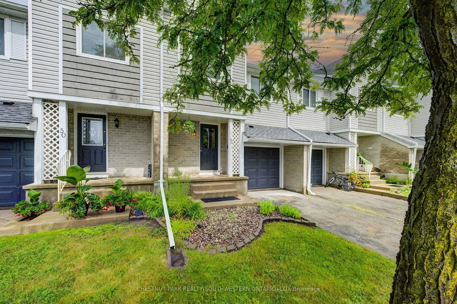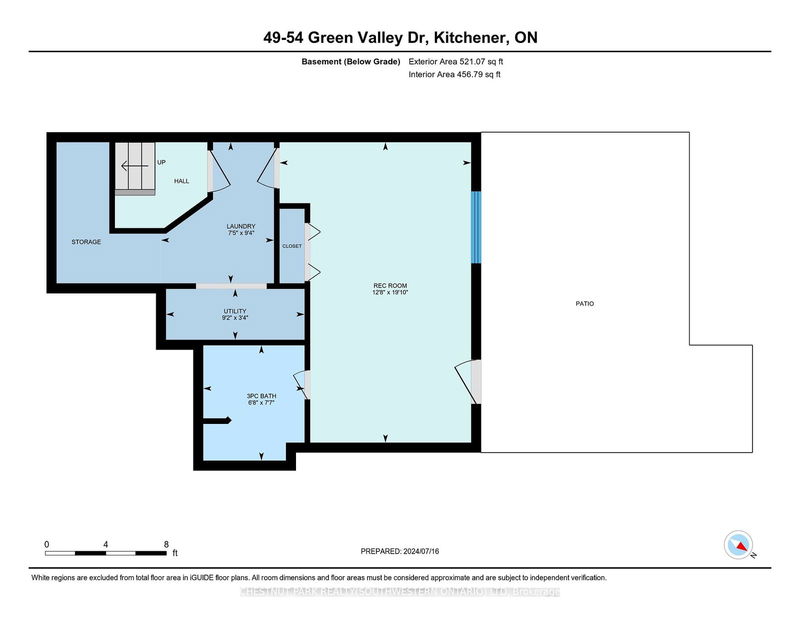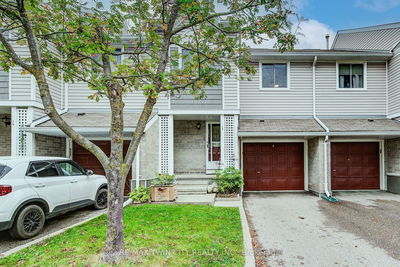Welcome to 54 Green Valley Drive, Unit 49 a truly impressive townhome in a beautifully updated complex. The entire complex boasts new siding, and during this update, insulation was blown into the attic and walls, enhancing both comfort and energy efficiency. As you step inside Unit 49, you'll immediately notice the elegant transformation. The old sliding doors have been replaced with a stylish wardrobe set, and adjacent to this is a charming powder room featuring a unique vessel sink. Natural light floods the stairwell from a massive skylight two stories above, guiding you up to the great room. This spacious area is perfect for formal dining and relaxation and opens up to an elevated deck, ideal for enjoying the outdoors. The great room seamlessly connects to a cozy dinette area and a lovely white kitchen, complete with a well-placed peninsula for ample prep space and extra storage, catering to all your culinary needs. Ascending a few more steps, you'll find two additional bedrooms, each equipped with wardrobe sets and hanging rods, conveniently located near the main bathroom, which has been updated with a new vanity. A few more steps up, and you'll reach the expansive primary bedroom, which also features its own skylight, creating a bright and airy atmosphere. What truly sets this unit apart is the rare and versatile walkout basement. This space can serve as a rec room with a wet bar or be transformed into an alternative primary suite. It offers direct access to a private patio and backyard, and it includes a rare three-piece bathroom, making it an ideal option for a fourth bedroom or an exquisite primary suite alternative. With its unique features and flexible layout, 54 Green Valley Drive, Unit 49, is a stunning three-bedroom or four-bedroom home that is sure to impress. Don't miss the opportunity to make this exceptional townhome your own!
详情
- 上市时间: Friday, July 19, 2024
- 3D看房: View Virtual Tour for 49-54 Green Valley Drive
- 城市: Kitchener
- 交叉路口: HOMER WATSON TO PIONEER TO GREEN VALLEY
- 详细地址: 49-54 Green Valley Drive, 厨房er, N2P 2A1, Ontario, Canada
- 厨房: Main
- 客厅: Main
- 挂盘公司: Chestnut Park Realty(Southwestern Ontario) Ltd - Disclaimer: The information contained in this listing has not been verified by Chestnut Park Realty(Southwestern Ontario) Ltd and should be verified by the buyer.

