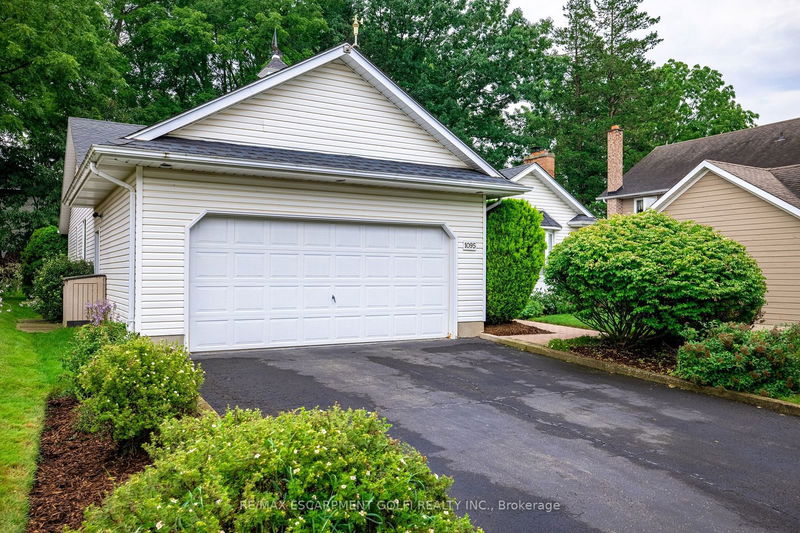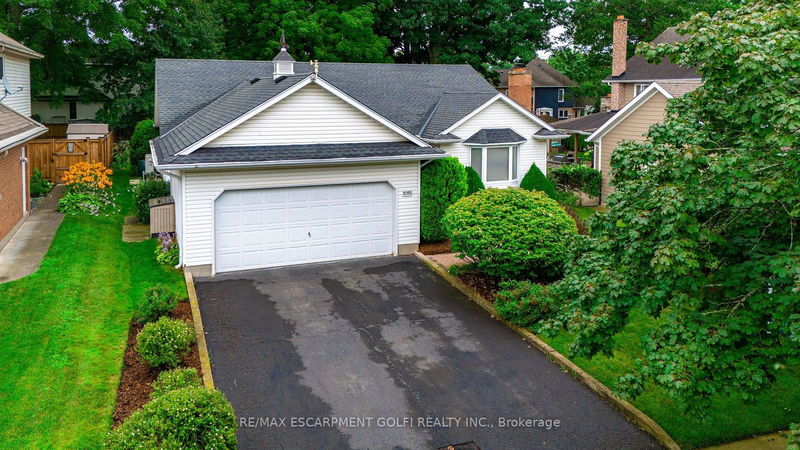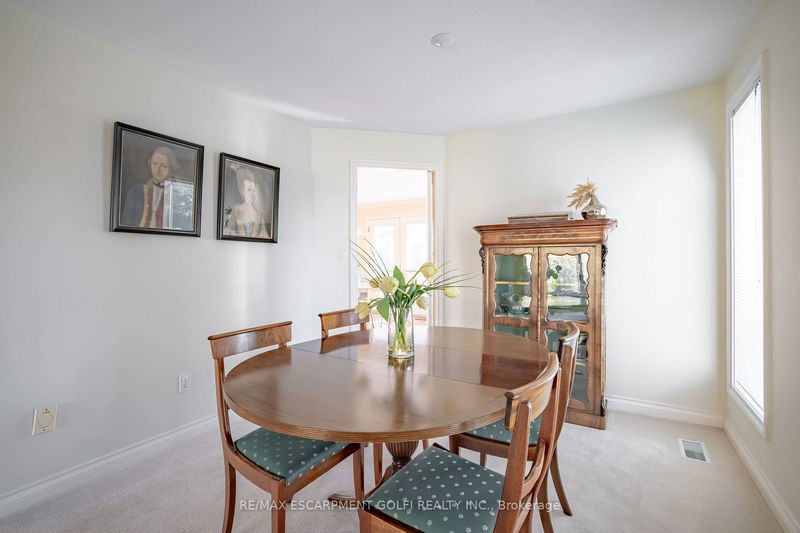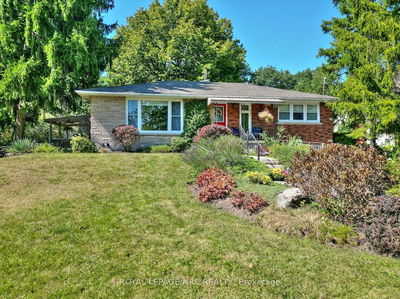Nestled in one of Fonthill's most idyllic & desirable neighbourhoods, 1095 Deborah Street is the bungalow you have been waiting for! Custom built & featuring a classic low maintenance exterior with welcoming front porch, double car garage & thoughtful landscaping. An inviting front foyer with double closets leads into the home, opening up into a spacious family/dining area with cathedral ceilings, fireplace & bay window. A freshly painted eat-in kitchen & den combination at the rear of the home is highlighted by quartz countertops, hardwood flooring, newer appliances, built-in shelving & French Doors to the private backyard full of lush perennial gardens. Inside, a separate bedroom wing has a fresh 4pc bathroom, laundry room with garage access & 3 generous sized bedrooms, including a primary suite with walk-in closet & 4pc ensuite. The partially finished fully insulated basement provides versatile additional living space with a bedroom, workshop, utility room, 3pc bathroom, as well as a large unfinished area that could be transformed into a rec room or possible in-law suite! Meticulously maintained with numerous upgrades including roof shingles '19, gutter guards '18, heat pump/furnace '23, sealed garage & porch floors, washer/dryer '22, as well as 9ft ceilings in the bedrooms, a 200amp electrical panel, some newer windows, & a full sprinkler system. Bungalows rarely come to market in the neighbourhood & you do not want to miss out on the opportunity to call this one home!
详情
- 上市时间: Thursday, July 18, 2024
- 城市: Pelham
- 交叉路口: Welland Road
- 厨房: Eat-In Kitchen, Double Sink
- 客厅: Bay Window, Cathedral Ceiling, Fireplace
- 挂盘公司: Re/Max Escarpment Golfi Realty Inc. - Disclaimer: The information contained in this listing has not been verified by Re/Max Escarpment Golfi Realty Inc. and should be verified by the buyer.

















































