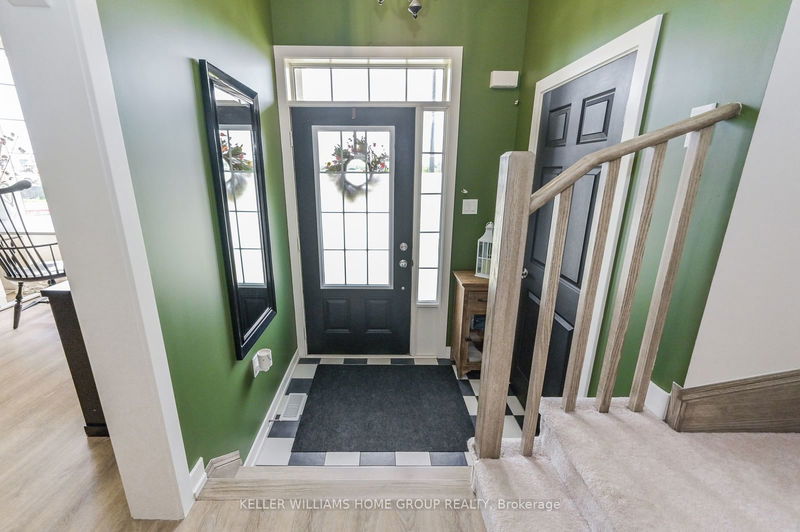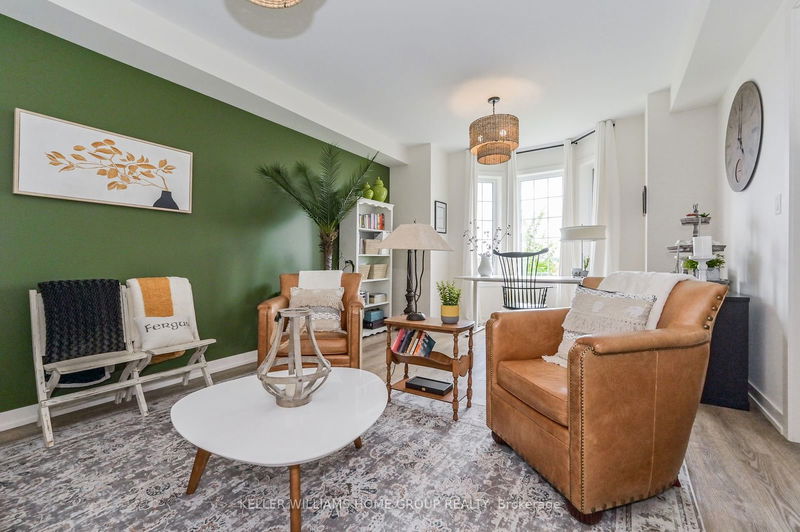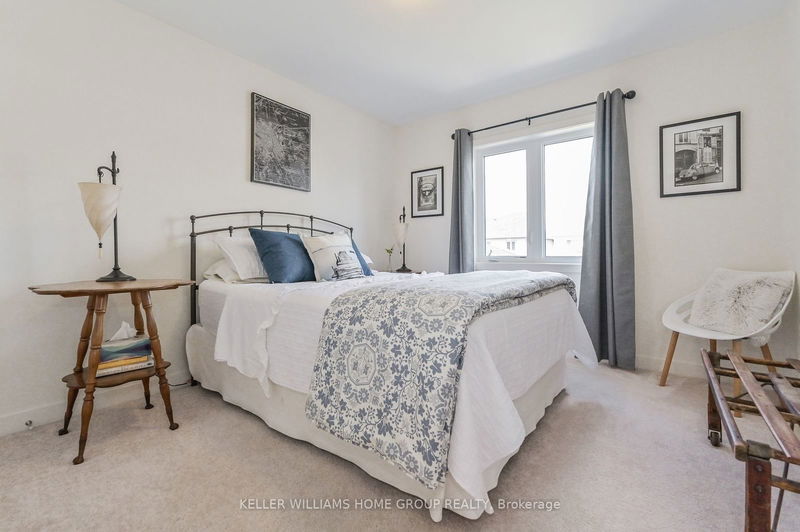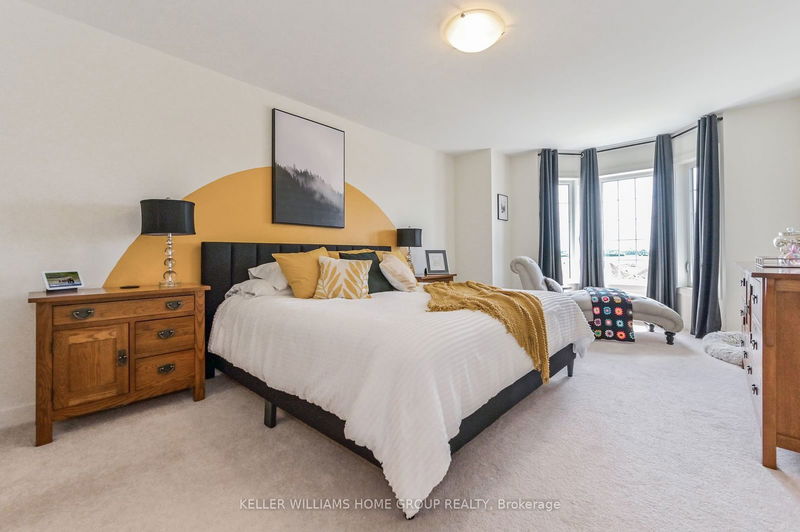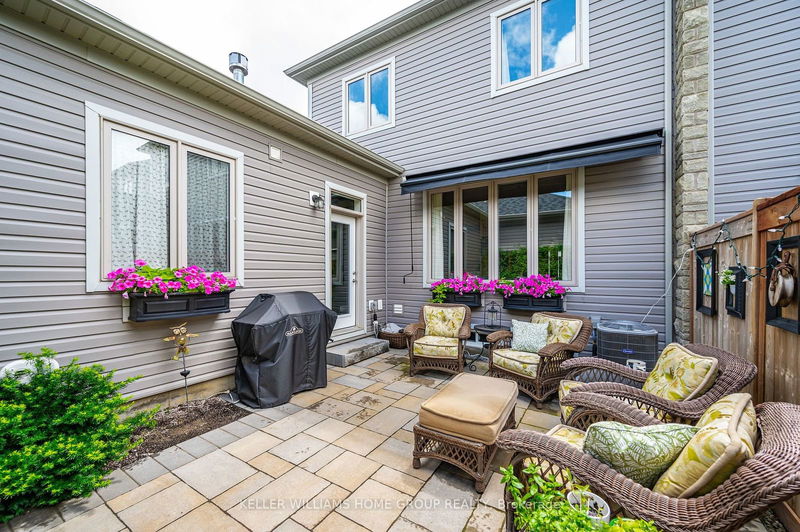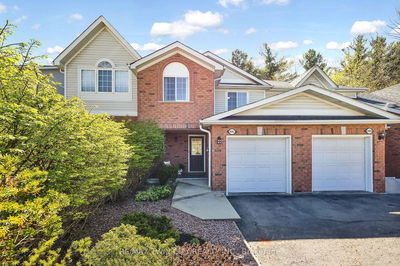Exquisite Townhouse in Storybrook, Fergus. Welcome to your dream home! This stunning two-storey townhouse, located in the highly sought-after Storybrook subdivision of Fergus. With 2250 sq ft of luxurious living space, this home boasts three spacious bedrooms, three pristine washrooms, and a full-sized double garage. As you step inside, you'll be greeted by a breathtaking layout featuring 9ft ceilings. To your right, you'll find a comfortable living area perfect for entertaining, lounging, creating or working. On the left, a wide staircase leads to the upper level. The heart of the home is a beautiful open-concept kitchen, complete with tall white cabinetry, floating shelving, custom backsplash and extended pantry. The expansive island faces dining room and a family room with a gas fireplace and a walkout to the maintenance free courtyard and access to the rear laneway and garage. The courtyard is a gorgeous space for relaxing and BBQing. Convenience is key with a laundry room on the main floor and direct access to the double garage. Upstairs, the huge primary bedroom offers a tranquil retreat with a luxurious ensuite with walk in tile shower and walk-in closet. Two additional spacious bedrooms and another full washroom complete the upper level. This home is filled with natural light. The huge unfinished basement offers endless possibilities for future expansion, allowing you to customize it to suit your needs. A small POTL fee of $121/month covers the maintenance of the rear laneway, parkette, small playground, laneway lighting, ensuring a hassle-free lifestyle. Don't miss the opportunity to make this exceptional townhouse your new home.
详情
- 上市时间: Tuesday, July 16, 2024
- 3D看房: View Virtual Tour for 3-32 Kirvan Street
- 城市: Centre Wellington
- 社区: Fergus
- 交叉路口: Beatty Line N
- 详细地址: 3-32 Kirvan Street, Centre Wellington, N1M 0H6, Ontario, Canada
- 家庭房: Main
- 厨房: Main
- 客厅: Main
- 挂盘公司: Keller Williams Home Group Realty - Disclaimer: The information contained in this listing has not been verified by Keller Williams Home Group Realty and should be verified by the buyer.




