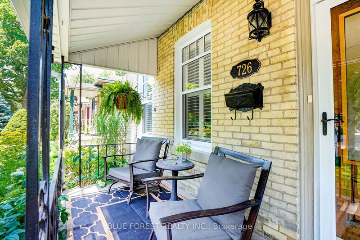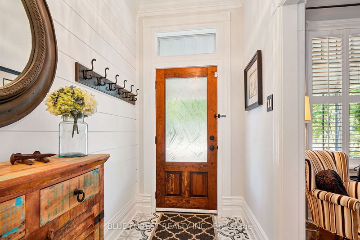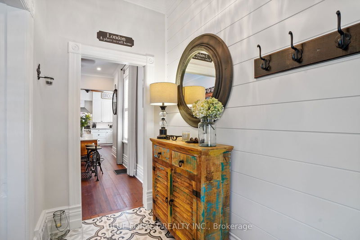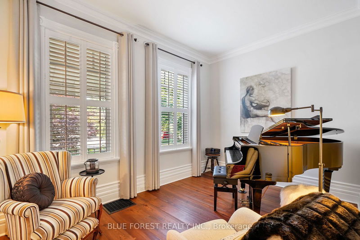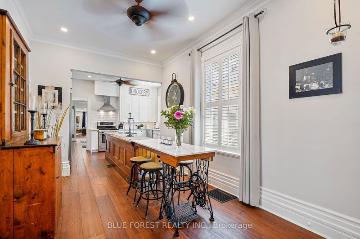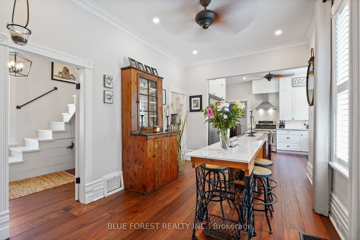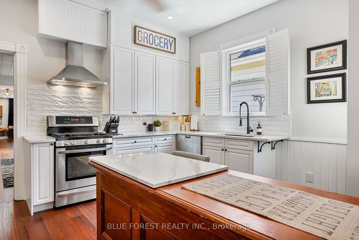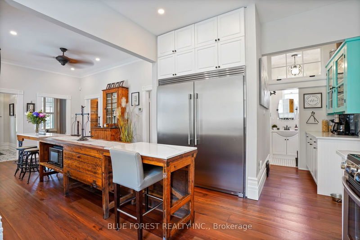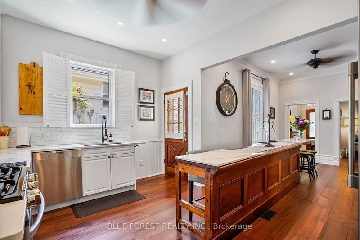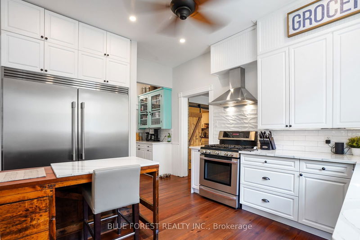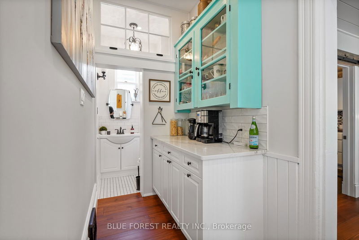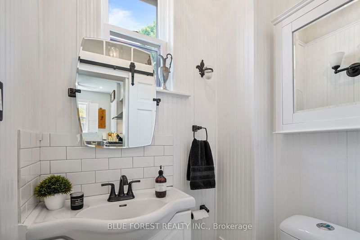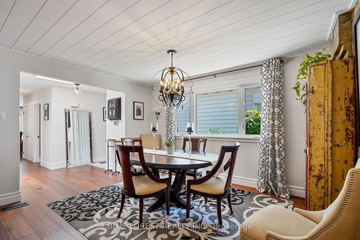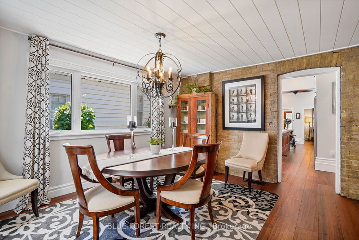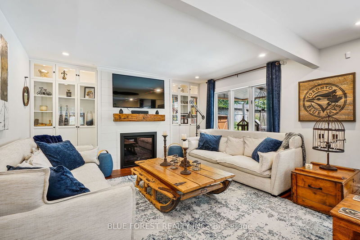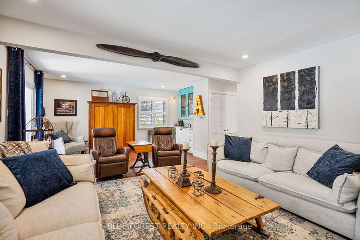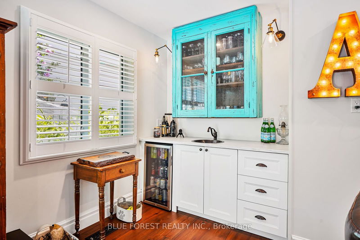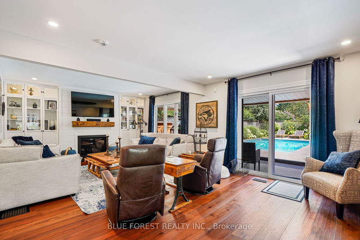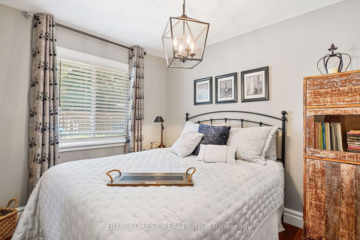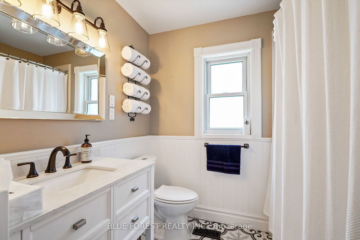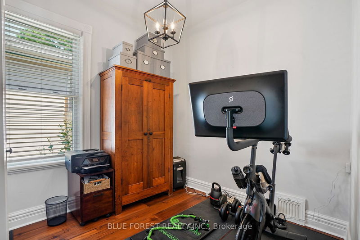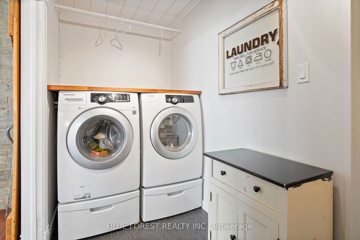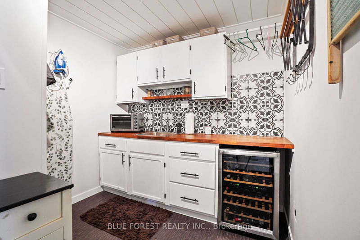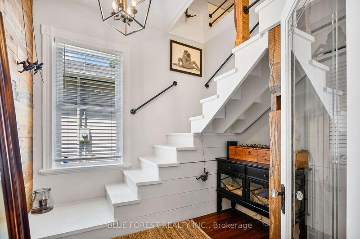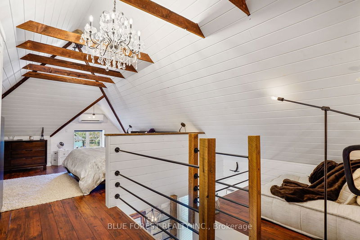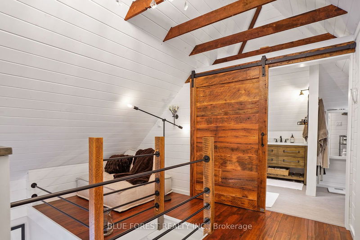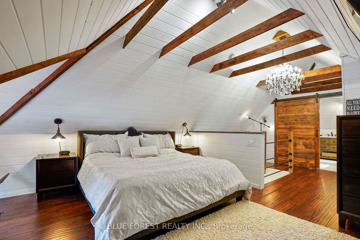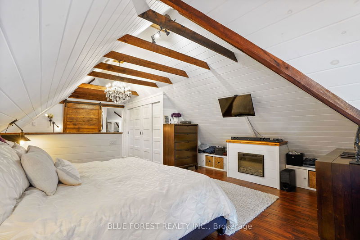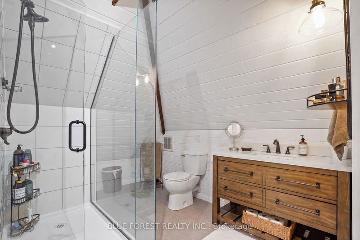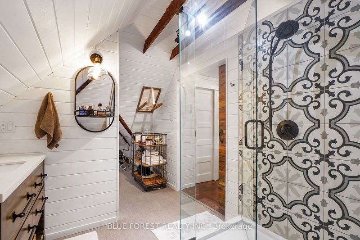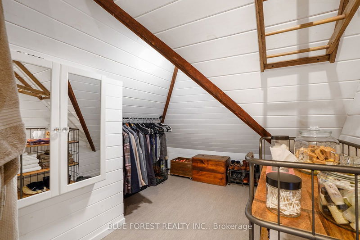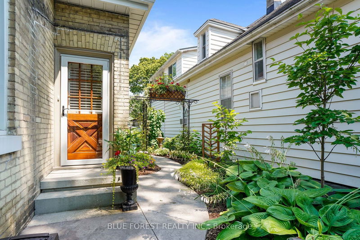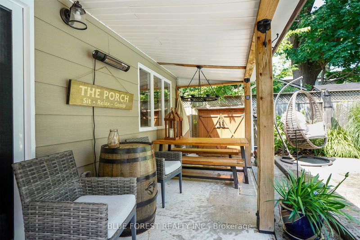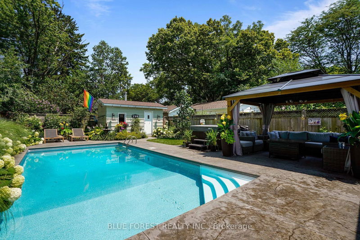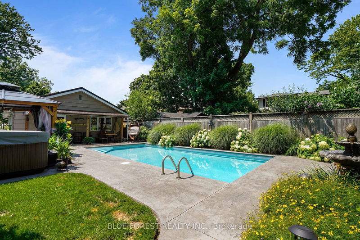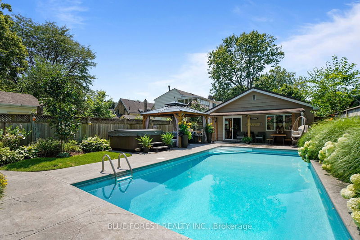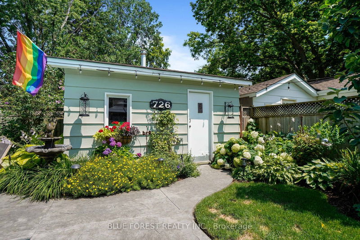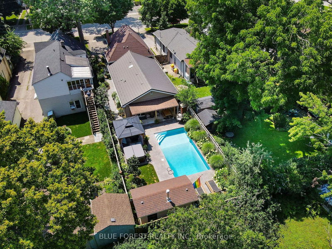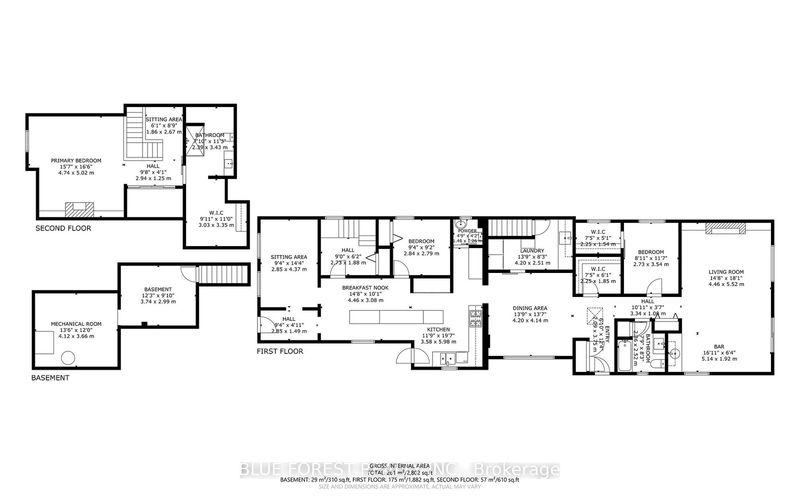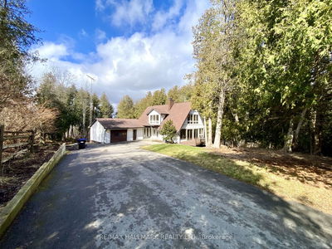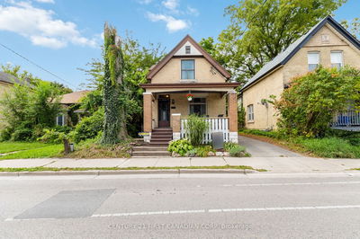Welcome to this fully renovated one and a half storey home in the heart of Woodfield, set on an impressive 155-foot-long lot. Step into the house property and immediately feel at home. The living room boasts large windows with California shutters and elegant crown molding, creating a bright and sophisticated space.The eat-in kitchen features a large breakfast bar, perfect for casual meals, while the dining room offers ample space for large family gatherings. With three cozy bedrooms, 2.5 bathrooms and a convenient main floor laundry, this home is designed for comfort and functionality.The stunning family room is a highlight, featuring a gas-burning fireplace, built-in bar area, and sliding patio doors that open to your private backyard oasis. The upper floor is dedicated to the luxurious primary suite, complete with a bedroom, a 3-piece bathroom, exposed wood beams, tongue & groove walls, built-in electric fireplace and plenty of closet space. Step outside to discover your personal retreat: a 14x28 inground heated saltwater pool, a charming gazebo, a pool shed/storage, and a covered patio, all set within a fully landscaped yard. The property also includes a 5-car driveway, providing ample parking.This Woodfield home offers the perfect blend of modern luxury and classic charm, making it a truly unique find.
详情
- 上市时间: Thursday, July 18, 2024
- 3D看房: View Virtual Tour for 726 Maitland Street
- 城市: London
- 社区: East F
- 交叉路口: Oxford & Maitland
- 详细地址: 726 Maitland Street, London, N5Y 2W1, Ontario, Canada
- 客厅: Main
- 厨房: Main
- 家庭房: Main
- 挂盘公司: Blue Forest Realty Inc. - Disclaimer: The information contained in this listing has not been verified by Blue Forest Realty Inc. and should be verified by the buyer.


