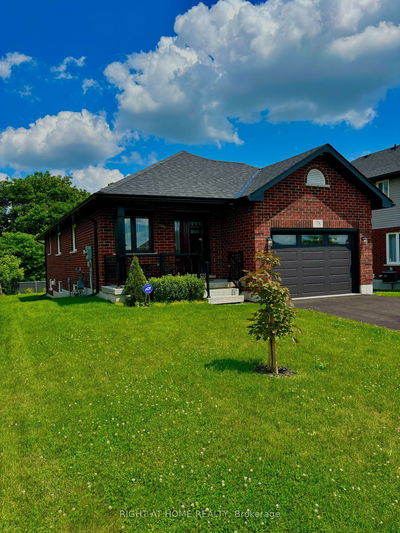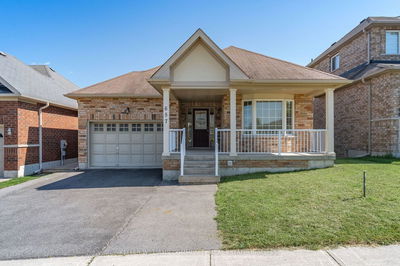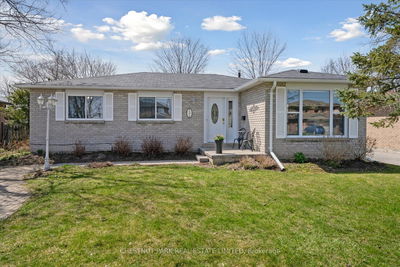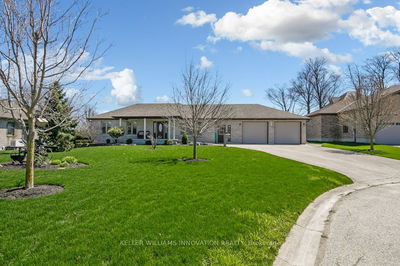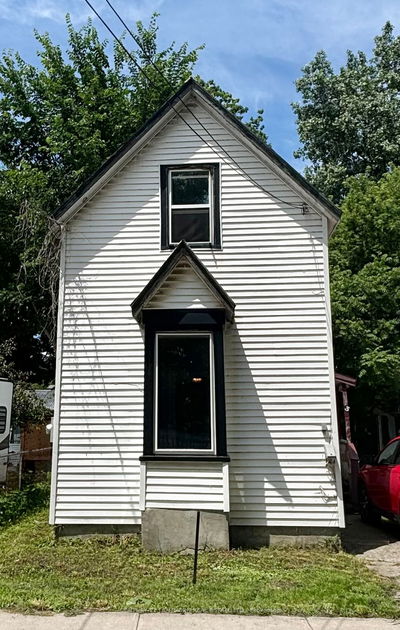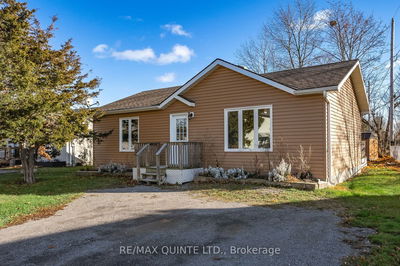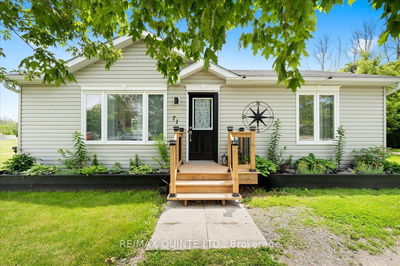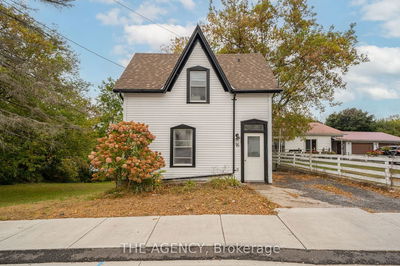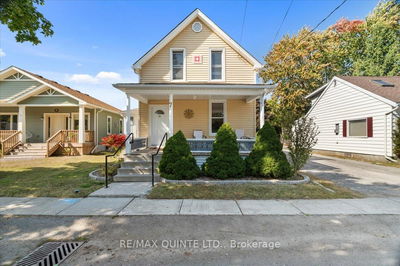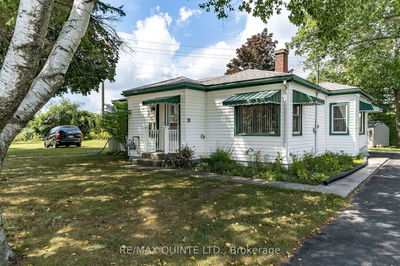Virtually new freehold built in 2021; 1550 square feet of living space upstairs, 480 square foot garage and 1450 square feet of unfinished open space downstairs. Step in and be greeted by open concept living, kitchen and dining with vaulted ceilings that will make your eyes dance around the room. Imagine your white picket fence around the porch of this good-as-new home! The two large bedrooms are lifestyle-ready with walk-in closets; primary bedroom with ensuite. Take advantage of potential to grow and build equity. The basement's high ceilings inspire a grand expansion: think 4 bedrooms, 3+ baths. Your double garage has extra storage and room for all the toys and hobbies; even the ones you don't know you enjoy yet! Be surrounded by all that Prince Edward County offers, sandy sunset beaches, incredible inspired eats, 50+ wineries, and just steps away from all the shops and amenity of downtown Picton. This isn't just a house; its the backdrop to your life's best moments. Dive into this fresh, fun living space located in the community hub of The County where every day is an adventure.
详情
- 上市时间: Wednesday, July 17, 2024
- 城市: Prince Edward County
- 社区: Picton
- 交叉路口: Main Street/Talbot St
- 详细地址: 46 Talbot Street, Prince Edward County, K0K 2T0, Ontario, Canada
- 厨房: Pantry
- 客厅: Large Window, North View
- 挂盘公司: Century 21 Lanthorn Real Estate Ltd. - Disclaimer: The information contained in this listing has not been verified by Century 21 Lanthorn Real Estate Ltd. and should be verified by the buyer.



































