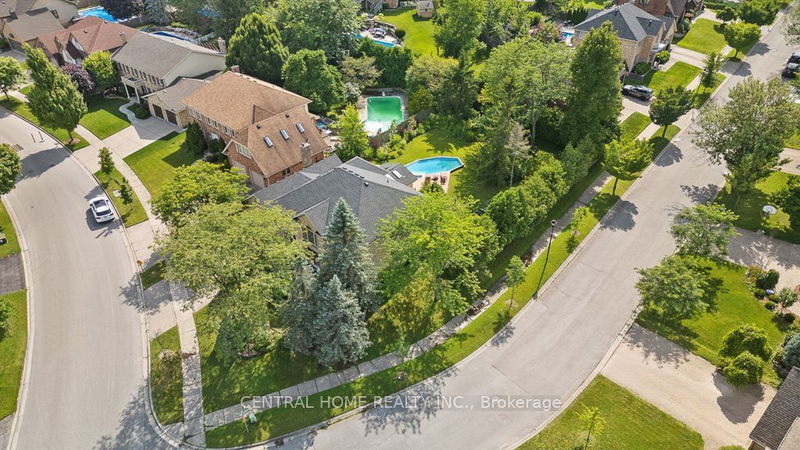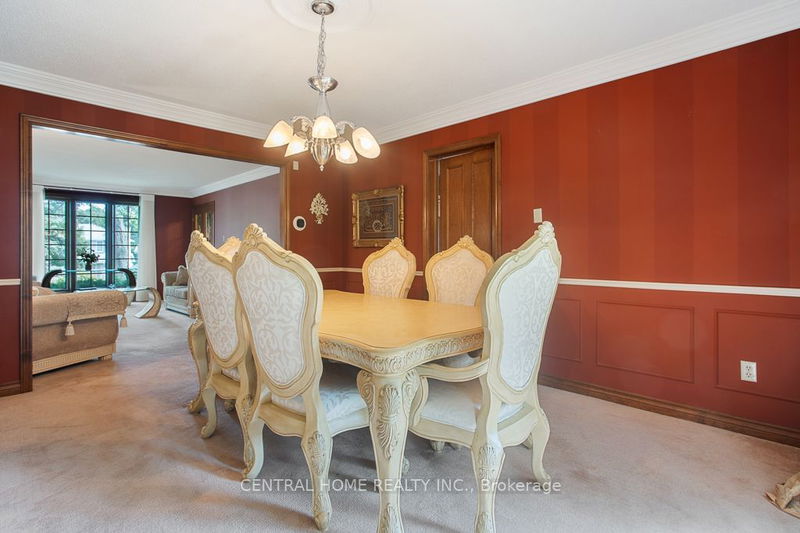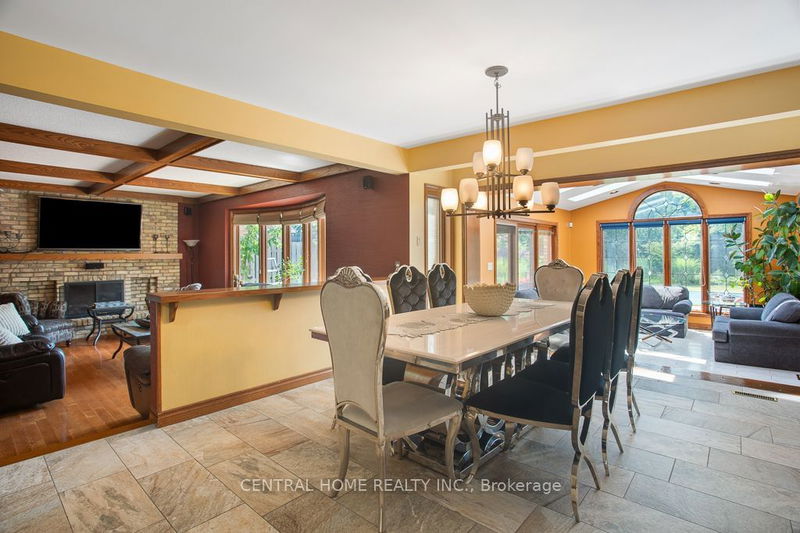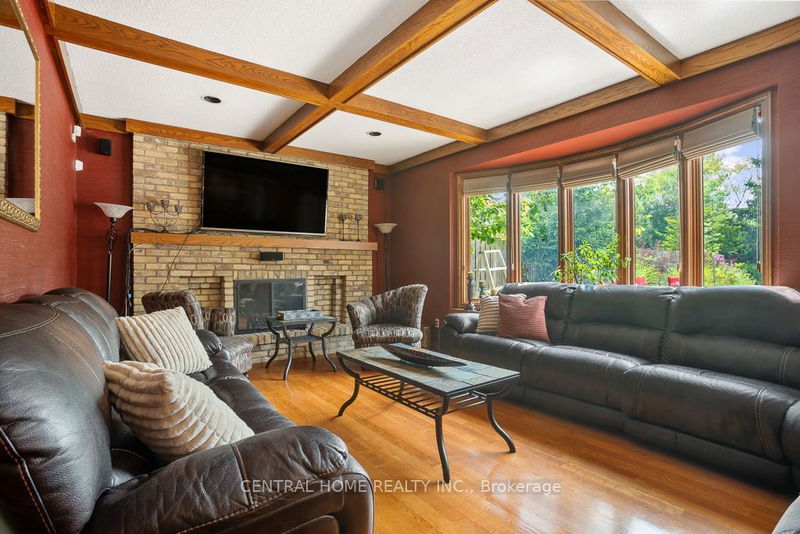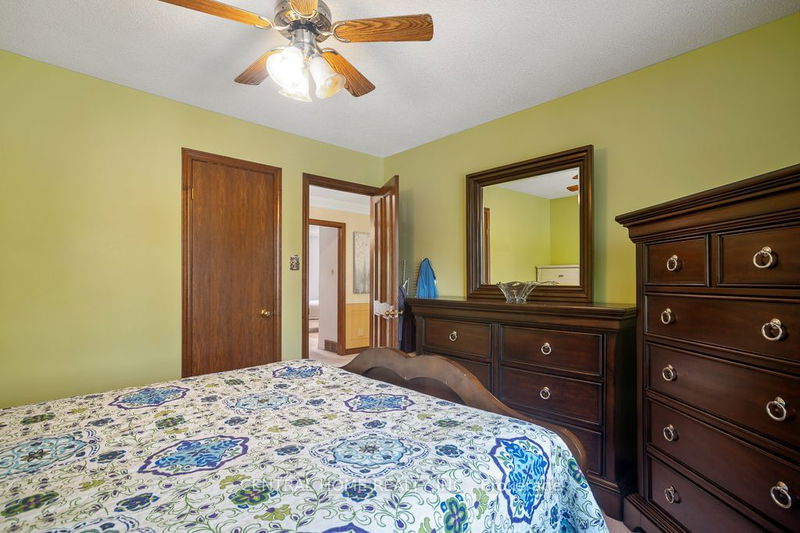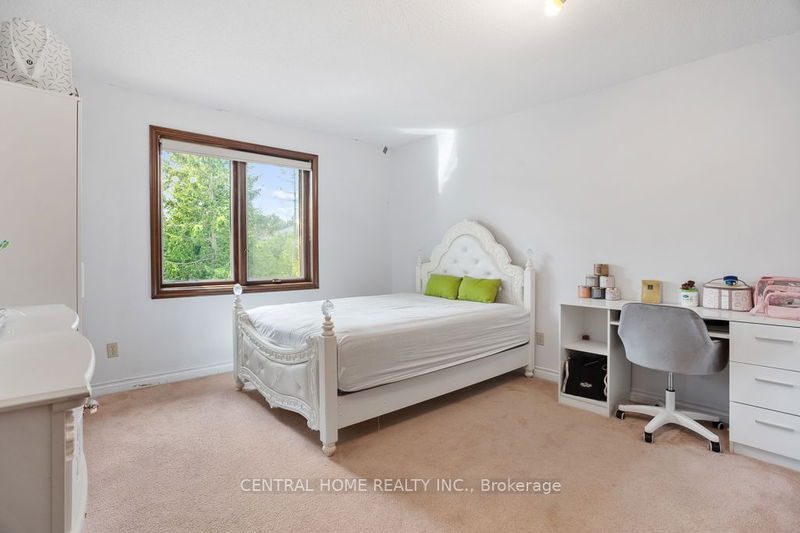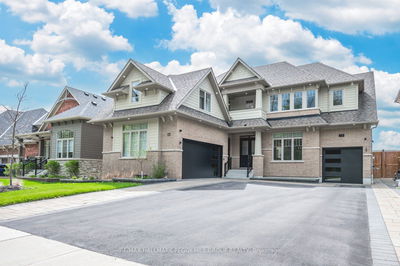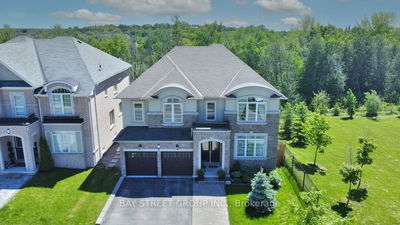A Rare Opportunity to Own a Prestigious Home in London. If you've always dreamed of living in one of London's most exclusive and sought-after neighborhoods, then this is your chance to make that dream a reality. This magnificent home, located in the heart of the city, offers a unique opportunity to own an exquisite property that combines elegance, luxury, and comfort. The impressive entrance sets the tone for the rest of the home, which boasts spacious rooms, top-of-the-line finishes, and a thoughtful layout that's perfect for both entertaining and everyday living. At the back of the home, you'll find a sprawling great room that flows openly from the large eat-in kitchen and the additional four-season sunroom with skylights and wrap-around windows. This area is perfect for relaxing with family, entertaining guests, or simply taking in the beautiful views of the backyard and pool. But that's not all. The basement offers even more living space, with plenty of room for guests, extended family, or even multi-generational living. With its thoughtfully designed floor plan, this home truly has something for everyone. The lot, located on the corner of Corley Drive North and Buttermere Road, is one of the largest in the area and is just minutes away from some of London's best shopping and amenities, including the University of Western Ontario and University Hospital. This prime location makes the home an ideal choice for families, professionals, and anyone looking for a luxurious and convenient lifestyle. In short, this is a once-in-a-lifetime opportunity to own a truly exceptional property in one of London's most prestigious neighborhoods. So don't wait come and see everything that this magnificent property has to offer!
详情
- 上市时间: Tuesday, July 16, 2024
- 城市: London
- 社区: East F
- 交叉路口: Windermere Road
- 详细地址: 1312 Corley Drive N, London, N6G 4K5, Ontario, Canada
- 家庭房: Main
- 厨房: Main
- 挂盘公司: Central Home Realty Inc. - Disclaimer: The information contained in this listing has not been verified by Central Home Realty Inc. and should be verified by the buyer.





