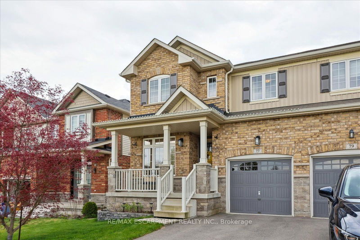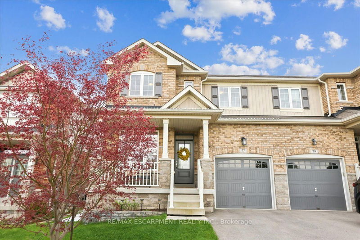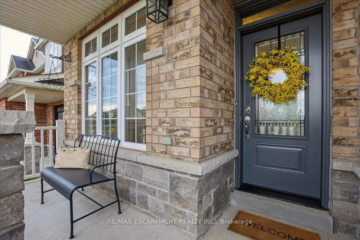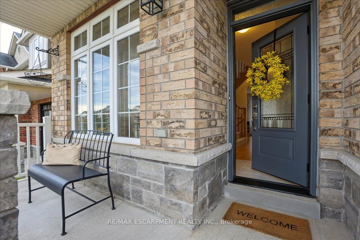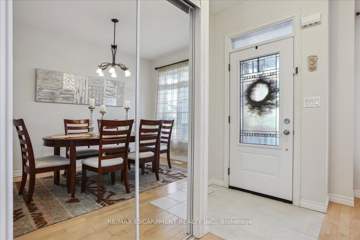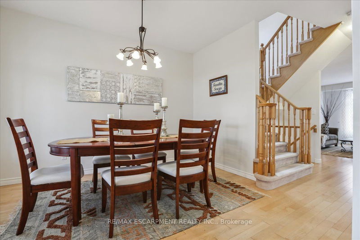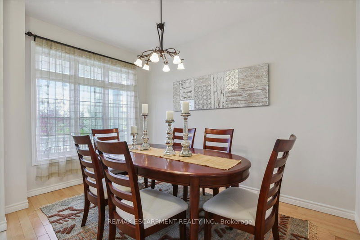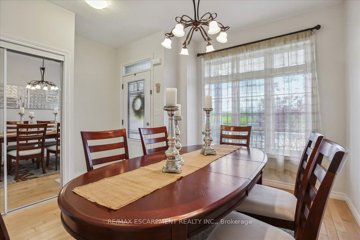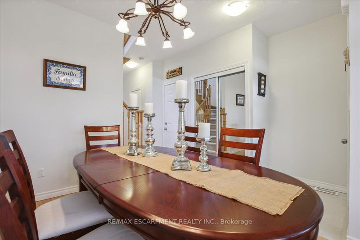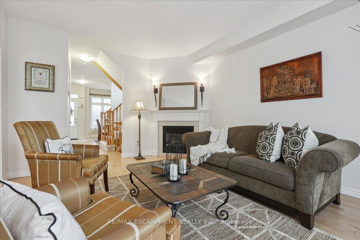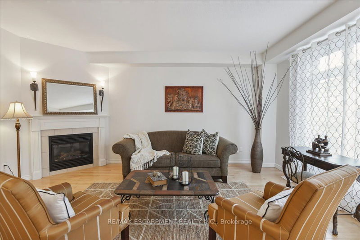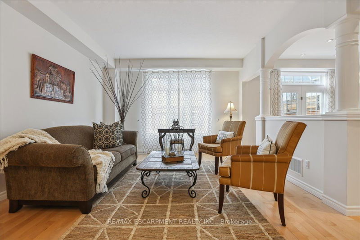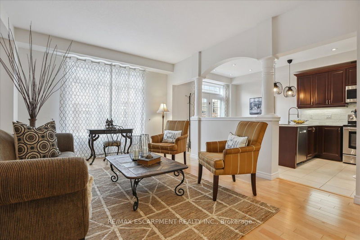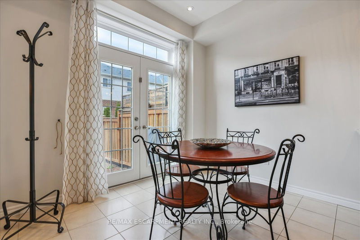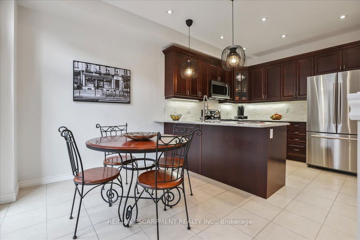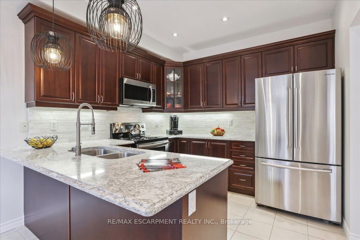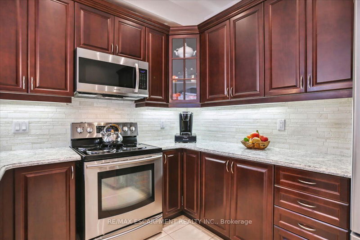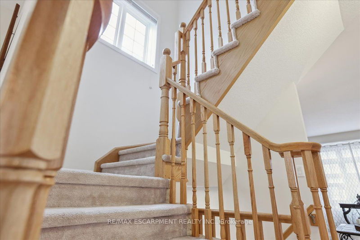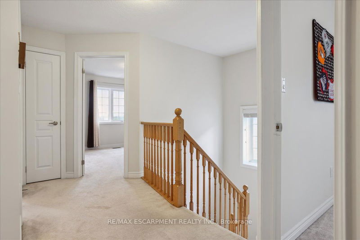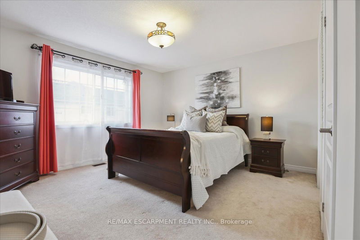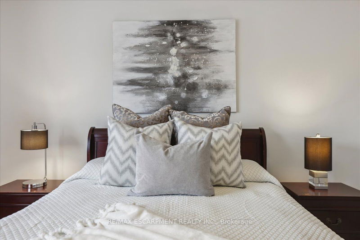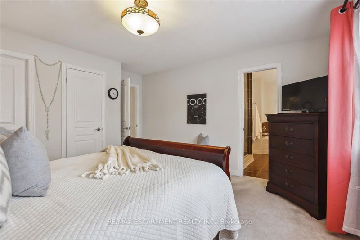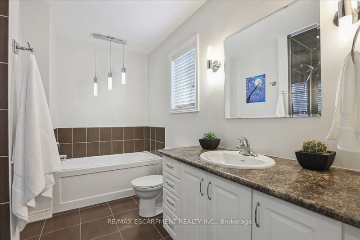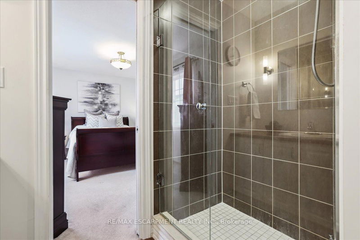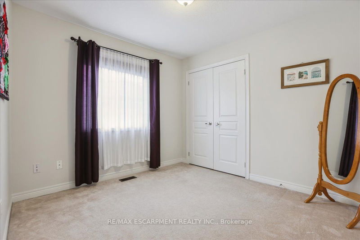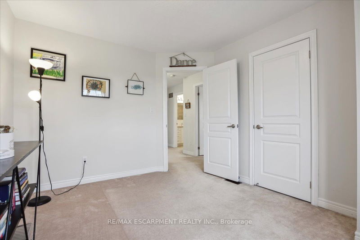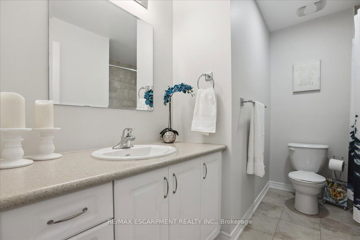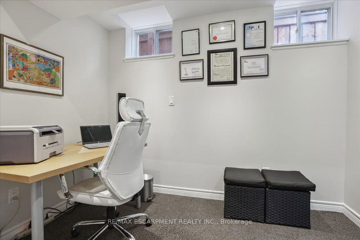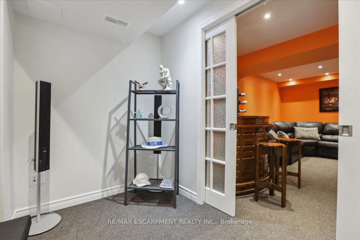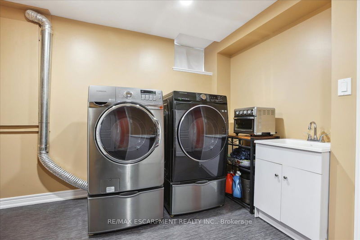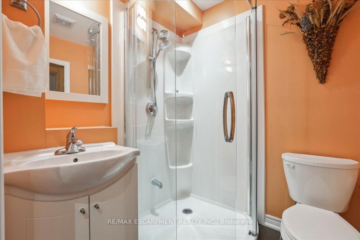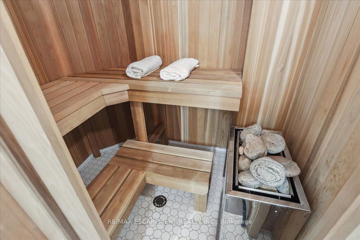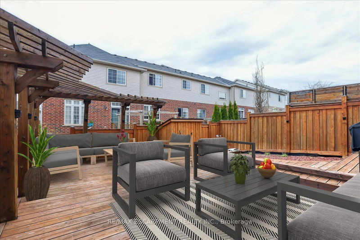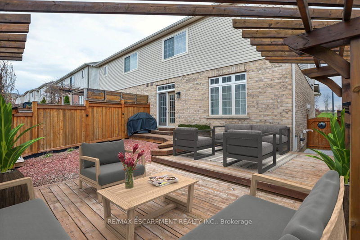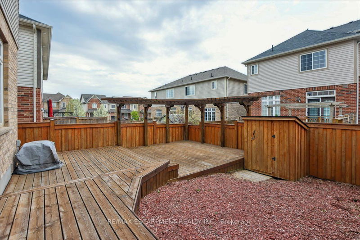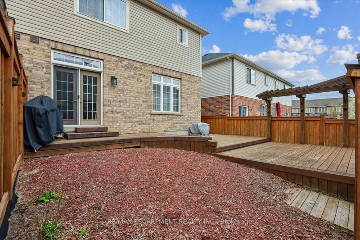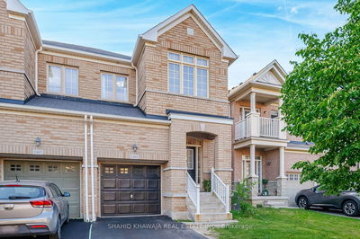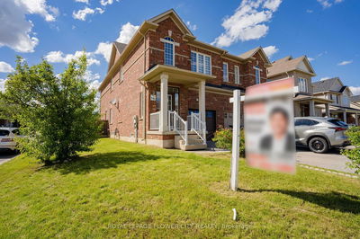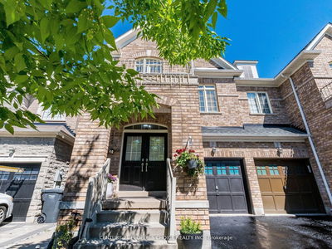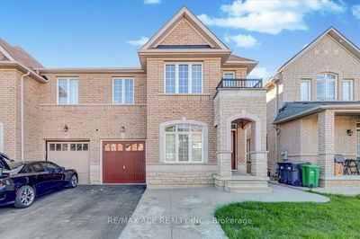Welcome to 77 Sadielou Boulevard, a rarely available 4 bedroom, 3+1 bathroom semi-detached home nestled in the family-friendly neighborhood of Waterdown West. This property offers modern lifestyle with top-notch finishes and a functional layout, making it an exceptional choice for discerning buyers. Step inside to discover a spacious and inviting main floor, boasting 9-foot ceilings and elegant hardwood floors. The versatile front room provides a perfect space as a formal dining room or can be enclosed to create a main level library/office space. The great room showcases an inviting gas fireplace and picture windows, and seamlessly flows into the eat-in kitchen. This culinary space is equipped with a breakfast bar, gleaming granite counters, a glass tile backsplash, stainless steel appliances, and elegant pendant lighting. Garden doors in the kitchen provide easy access to the backyard that overlooks a grand pergola, ideal for outdoor relaxation, entertaining and even work-from-home days. The upper level features a large primary bedroom with a walk-in closet and 4-piece spa-style ensuite bathroom. Three additional bedrooms provide ample space for family and guests, complimented by a full bathroom. The finished basement boasts a main recreation room, separate office, 3-piece bathroom with a shower and dry sauna, and a large laundry / utility room! Located directly across the street is a lush greenspace park - perfectly ideal for families with children! The Family YMCA, schools, highways, and shopping centers are all within close proximity. With recent upgrades and impeccable home maintenance, this home is move-in ready. Freshly painted in neutral tones and a true pride of ownership inside and out! This is your opportunity to own an exquisite home where modern amenities and a prime location combine to offer the perfect living experience!
详情
- 上市时间: Tuesday, July 16, 2024
- 3D看房: View Virtual Tour for 77 Sadielou Boulevard
- 城市: Hamilton
- 社区: Waterdown
- 详细地址: 77 Sadielou Boulevard, Hamilton, L0R 2H1, Ontario, Canada
- 厨房: Main
- 客厅: Main
- 挂盘公司: Re/Max Escarpment Realty Inc. - Disclaimer: The information contained in this listing has not been verified by Re/Max Escarpment Realty Inc. and should be verified by the buyer.

