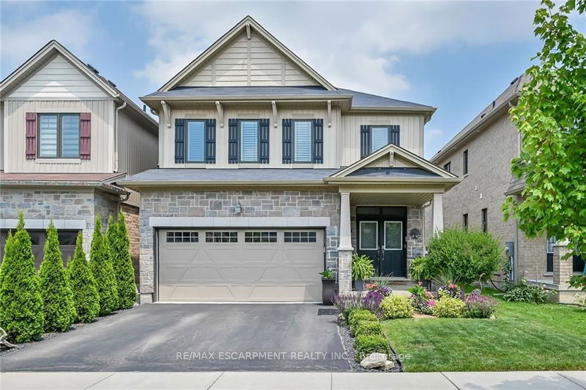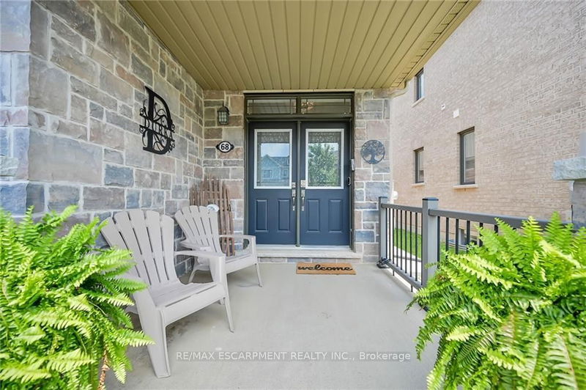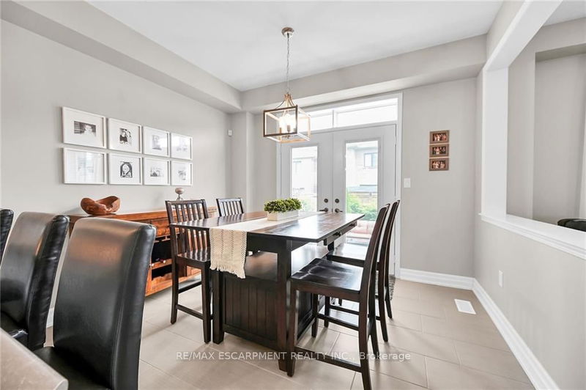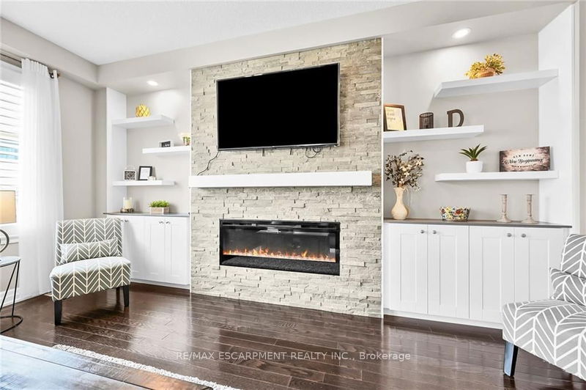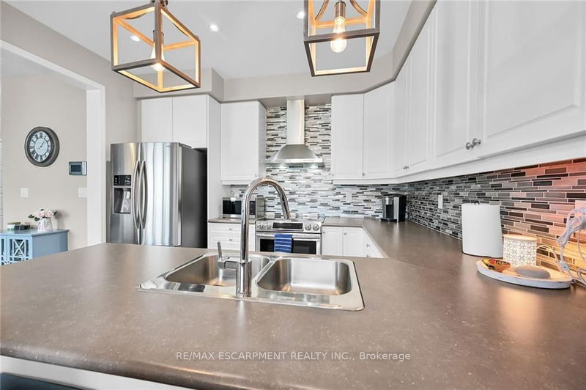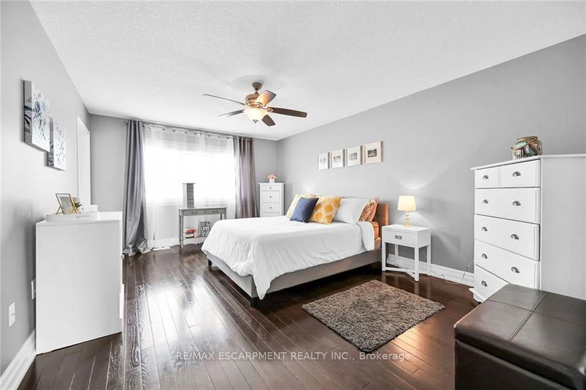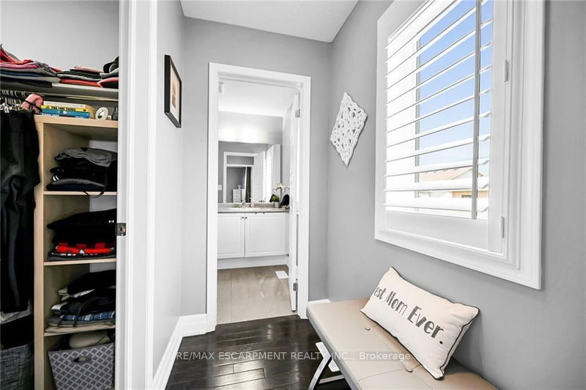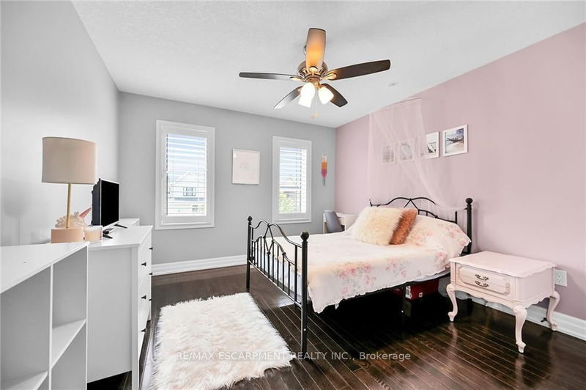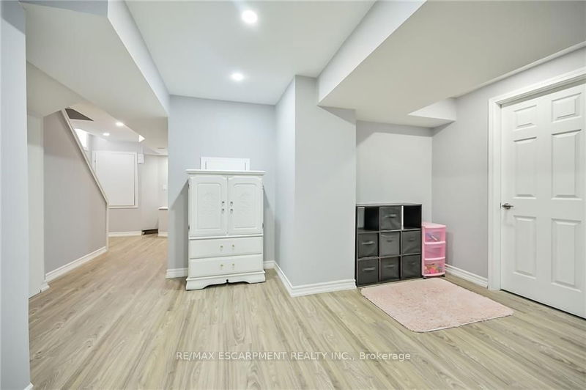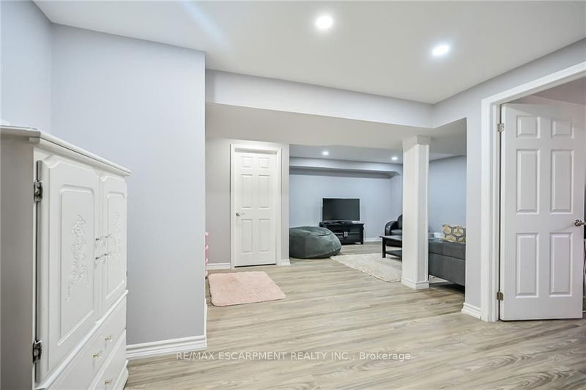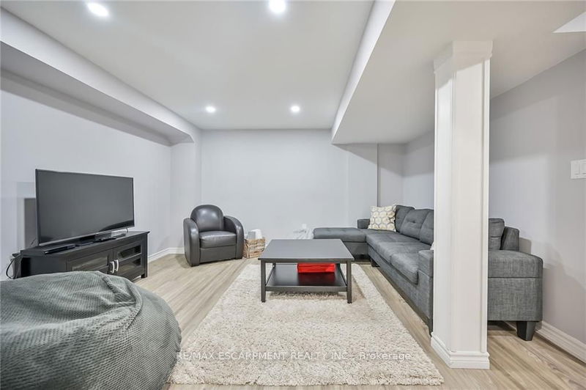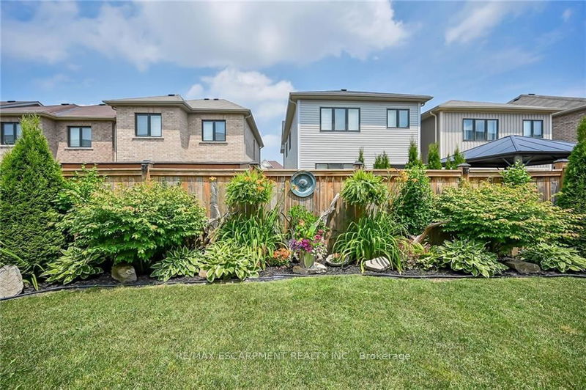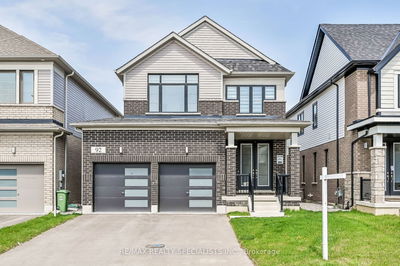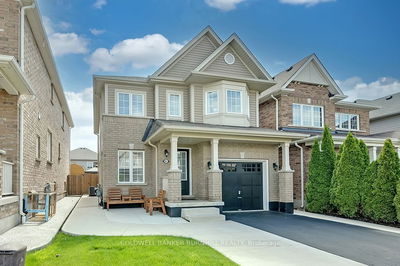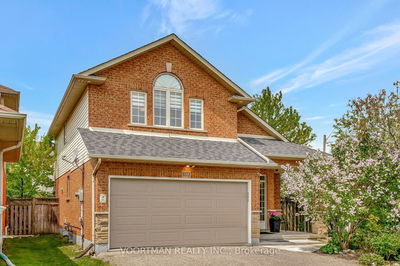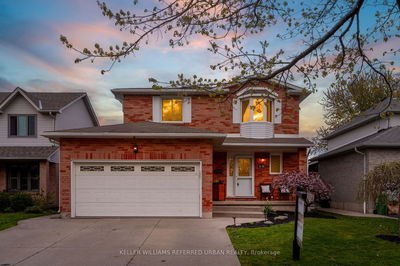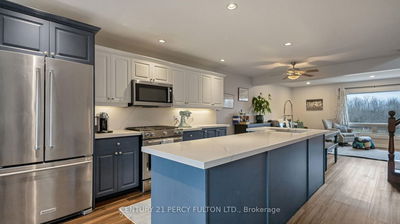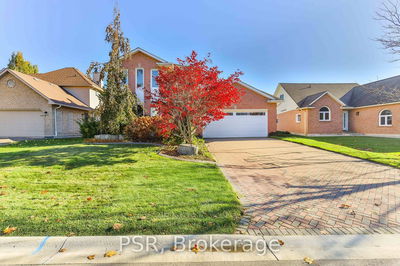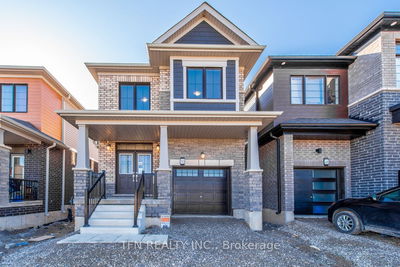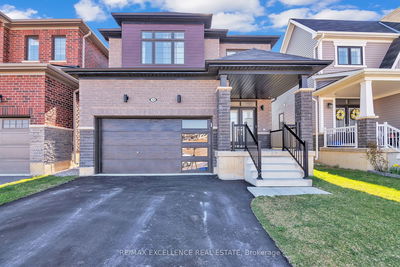Welcome to this stunning 2-storey home that offers over 2,400 sq.ft. of elegantly designed finished living space and features 3+1 bedrooms and 2+1 bathrooms. Step inside and be wowed by the open concept main floor that seamlessly connects the living, dining, and kitchen areas. The living area showcases a beautiful electric fireplace, complete with tasteful built-ins, making it the perfect focal point for the living room. Upgraded hardwood flooring spans throughout. Upstairs, escape to your tranquil primary suite, featuring a 3-piece ensuite and an expansive walk-in closet. Two additional bedrooms, a full bath and laundry facilities complete this level. The fully finished basement adds even more living space to this remarkable home, including an extra bedroom and a versatile rec room, perfect for movie nights or playtime. A rough-in bathroom in the basement awaits your finishing touches, adding further convenience and value
详情
- 上市时间: Monday, July 15, 2024
- 3D看房: View Virtual Tour for 68 Larry Crescent
- 城市: Haldimand
- 社区: Haldimand
- 详细地址: 68 Larry Crescent, Haldimand, N3W 0B3, Ontario, Canada
- 家庭房: Main
- 厨房: Main
- 挂盘公司: Re/Max Escarpment Realty Inc. - Disclaimer: The information contained in this listing has not been verified by Re/Max Escarpment Realty Inc. and should be verified by the buyer.

