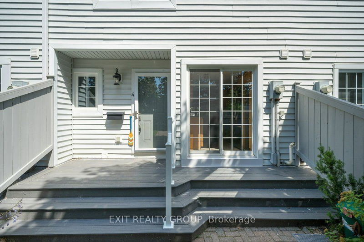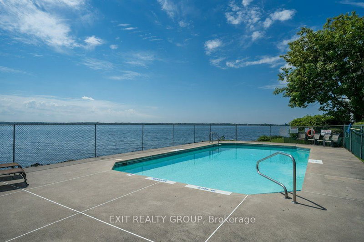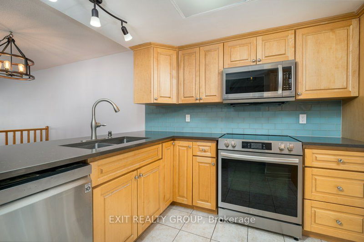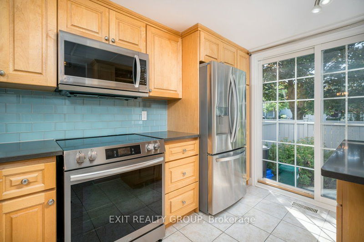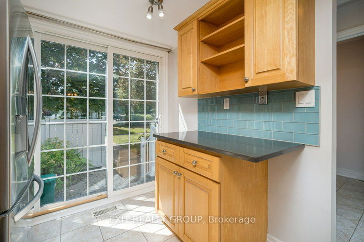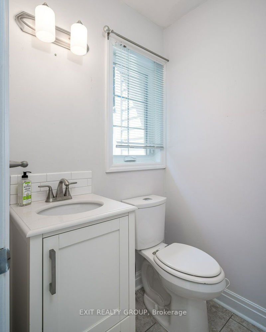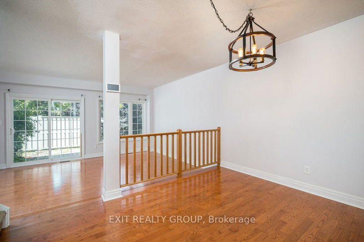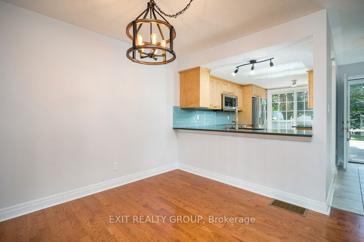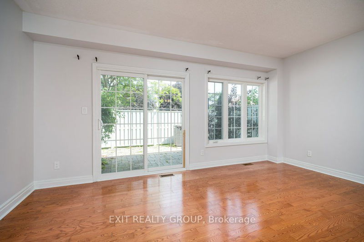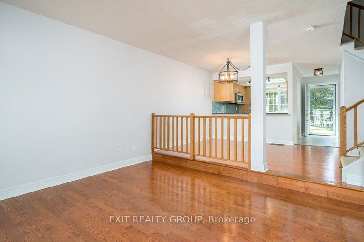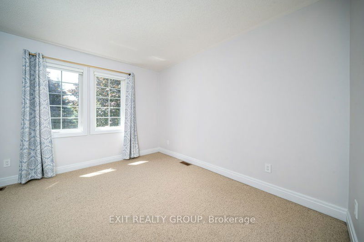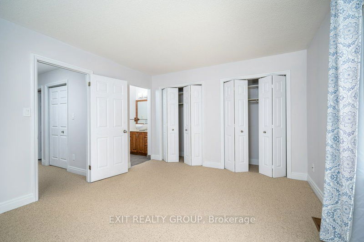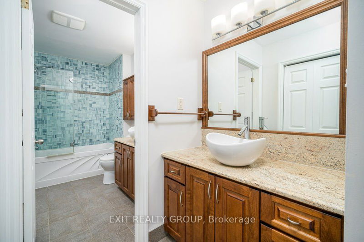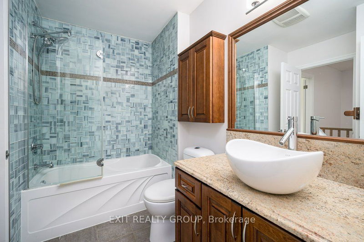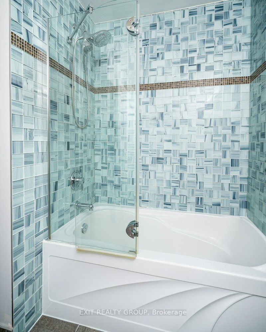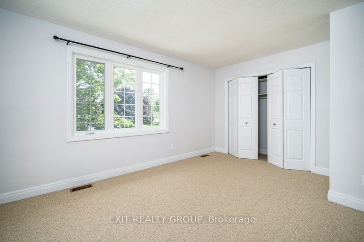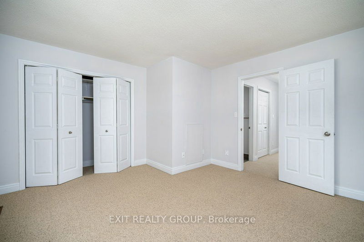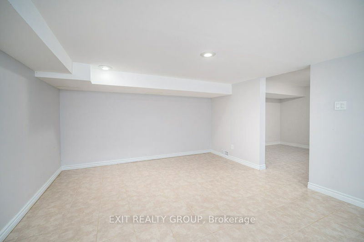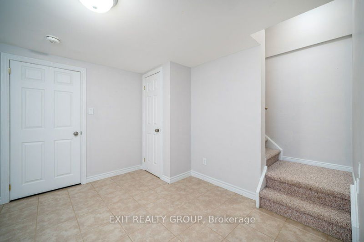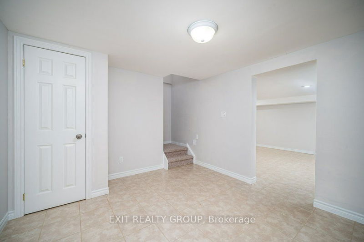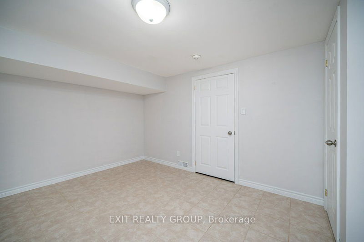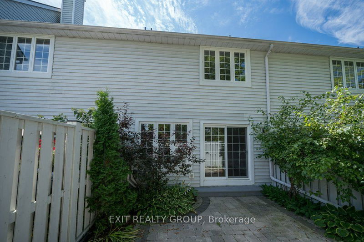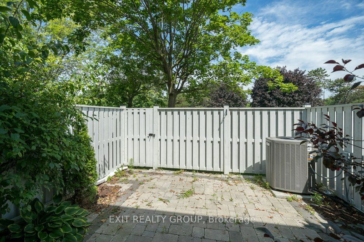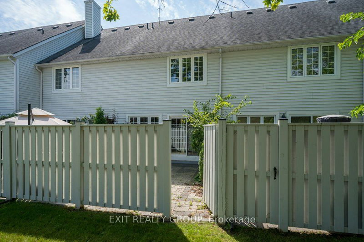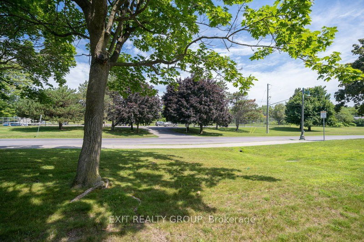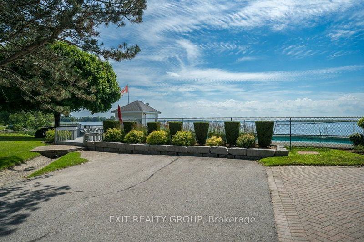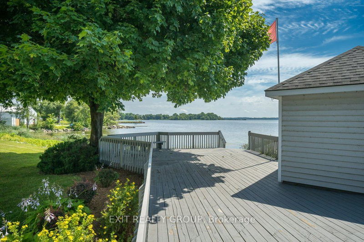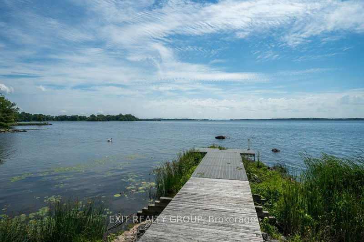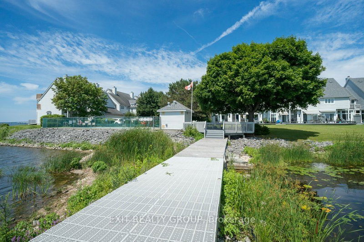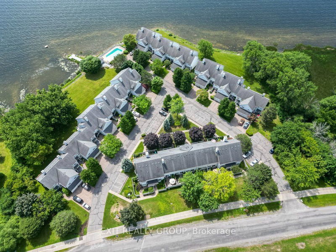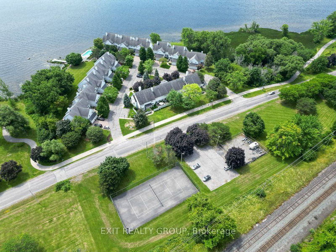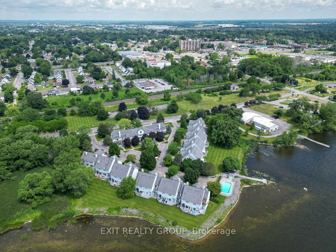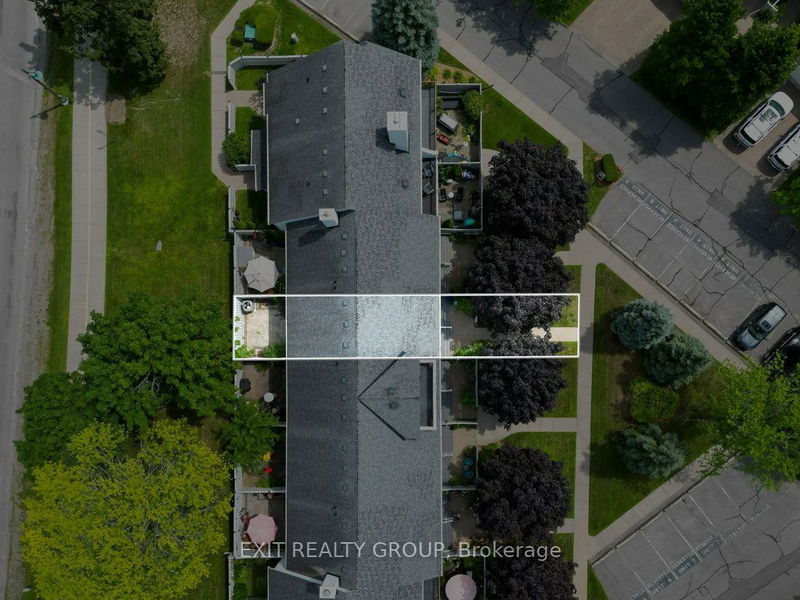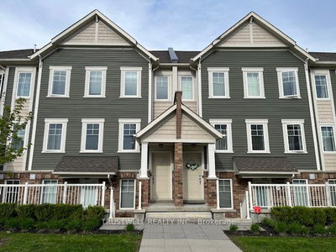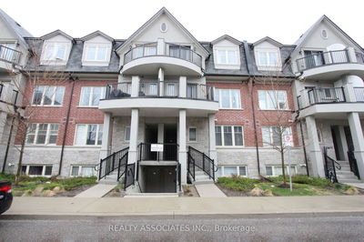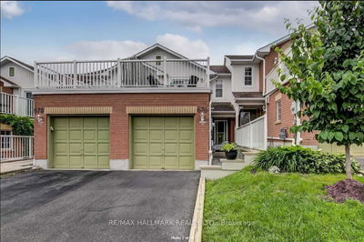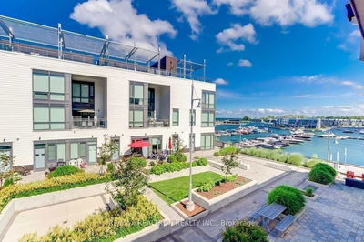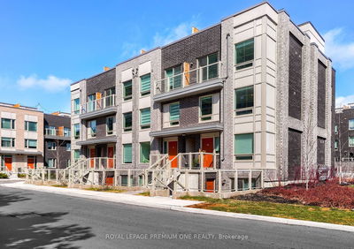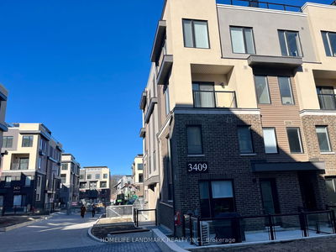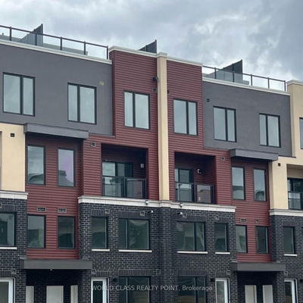Welcome to your dream rental home in a sought-after waterfront community! Steps from the Bay of Quinte and the Bayshore Walking Trail! This stunning two-storey townhome features two spacious bedrooms and two updated bathrooms, including a powder room on the main floor and a luxurious four-piece bathroom on the second level. The open concept kitchen, dining, and living room create a seamless flow, perfect for entertaining. Enjoy the elegance of hardwood flooring throughout the main level and the convenience of a spacious private fenced-in patio for outdoor living. Fully finished lower level along with a designated laundry area. This property also offers access to fantastic community amenities, including a heated pool with amazing Bay views, a beautiful dock on the water, and a tennis court. Dont miss out on this exceptional rental opportunity in a prime waterfront location. Condo bylaw rules apply, one pet permitted with these bylaws. TO APPLY: Must provide full credit report with score with Rental Application (OREA form 410), Lease Agreement (OREA form 400), Photo ID, two recent pay stubs or a T4, Letter of Employment, References, 1st and last month's rent required upon a signed lease. ONE YEAR LEASE MINIMUM (condo bylaw).
详情
- 上市时间: Monday, July 15, 2024
- 3D看房: View Virtual Tour for 4-31 Keegan Pkwy
- 城市: Belleville
- 交叉路口: Herchimer St S to Keegan Pkwy
- 详细地址: 4-31 Keegan Pkwy, Belleville, K8N 5N6, Ontario, Canada
- 厨房: Ground
- 客厅: W/O To Patio
- 挂盘公司: Exit Realty Group - Disclaimer: The information contained in this listing has not been verified by Exit Realty Group and should be verified by the buyer.



