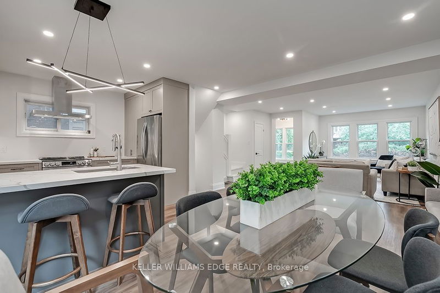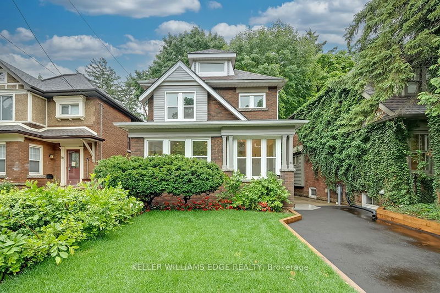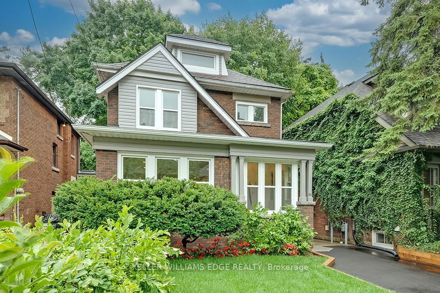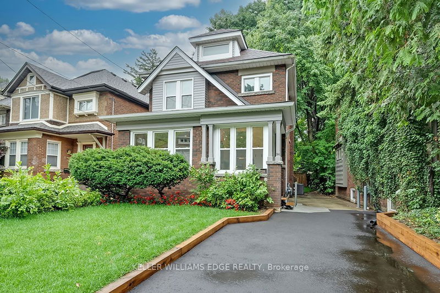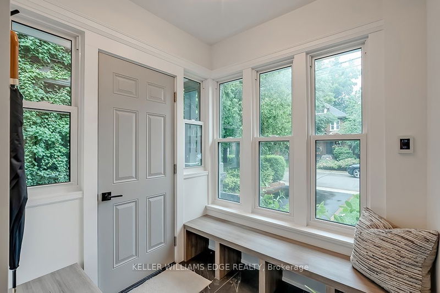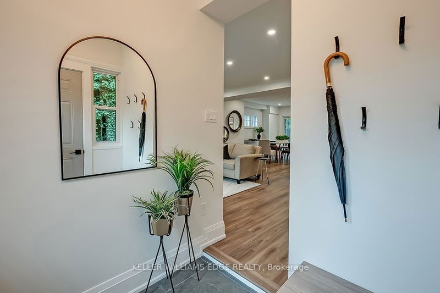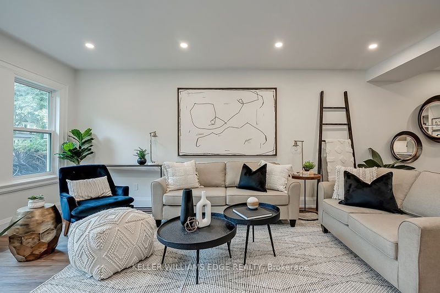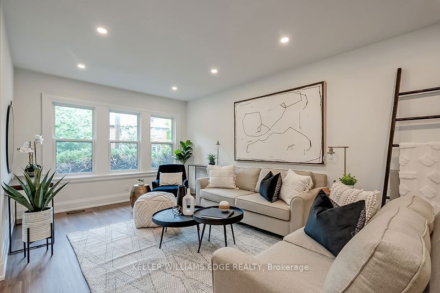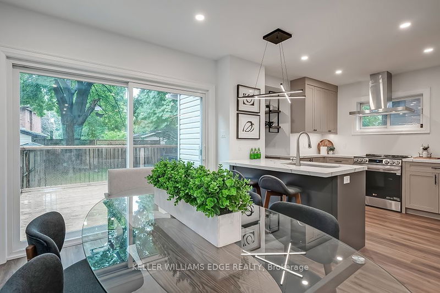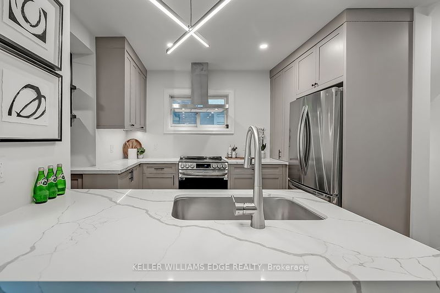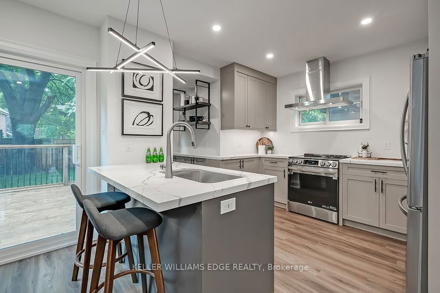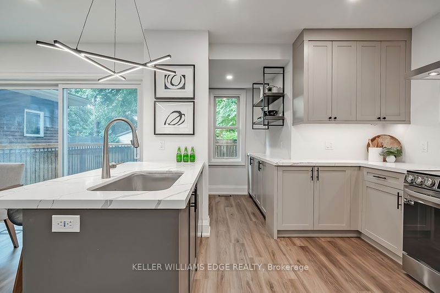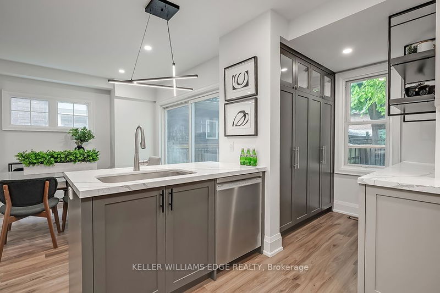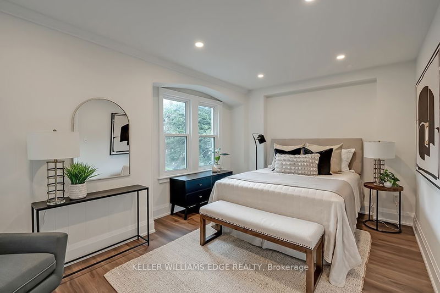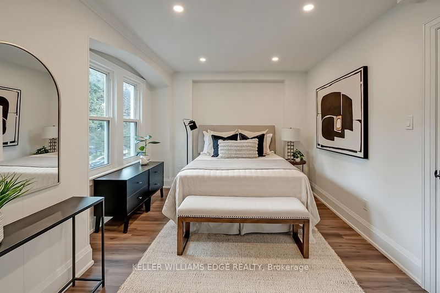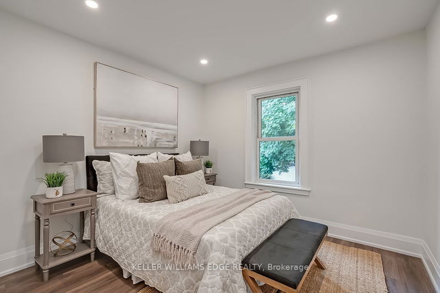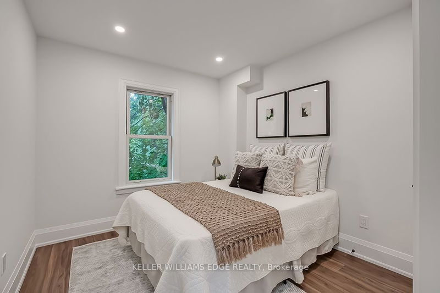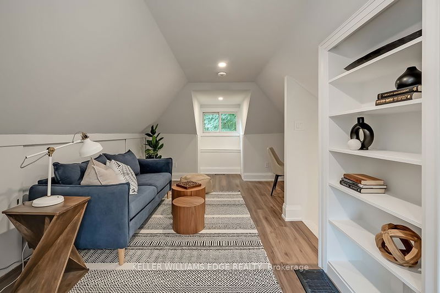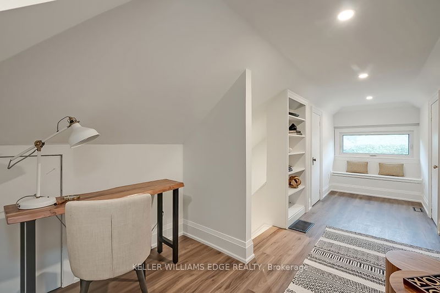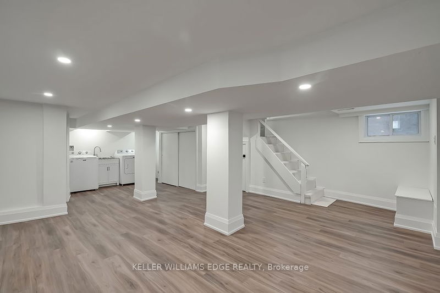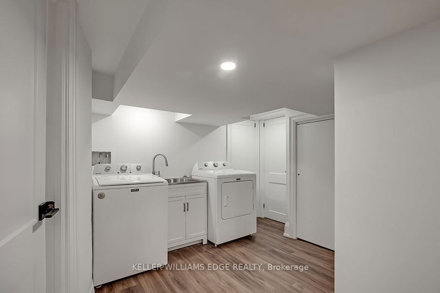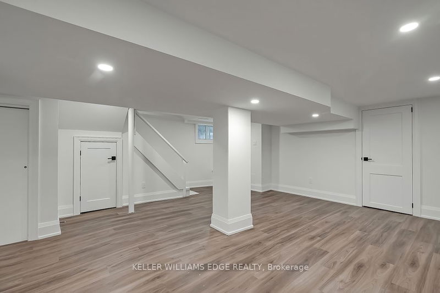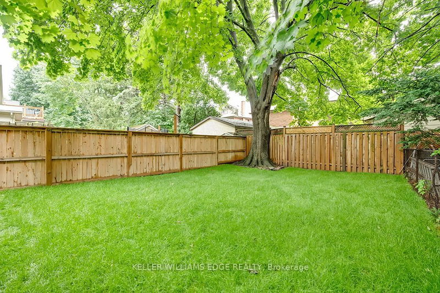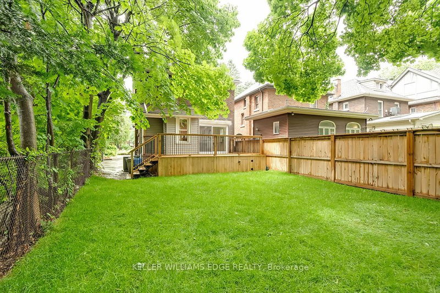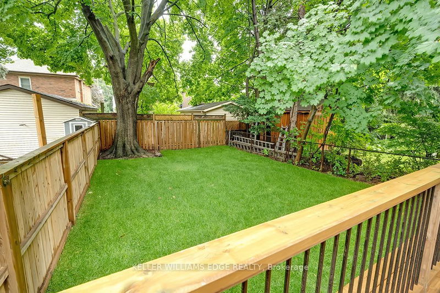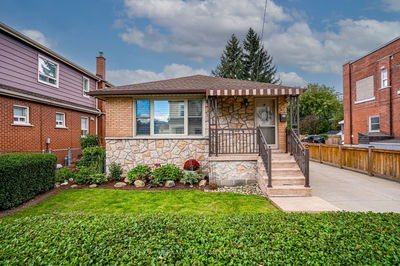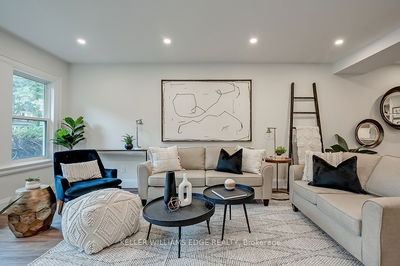Welcome to 94 Dromore, a beautifully redesigned and renovated 2.5-storey home on one of Westdale's most picturesque streets. This charming residence seamlessly blends classic character with modern conveniences, offering an exceptional living experience. Situated in a prime location, this home is just a short stroll from Westdale Villages vibrant restaurants and shops, the RBC Conservation area, trails, Churchill Park, and McMaster University. Enjoy the perfect balance of urban living and the tranquility of nature at your doorstep.This spacious home boasts 4 beds and 2.5 baths, providing ample space for family living and a home office. Over the past year, the home has undergone extensive renovations to enhance both its appeal and functionality. The foyer welcomes you with custom cabinetry and heated floors, adding a touch of luxury to your daily routine. The brand-new custom kitchen, designed by Pizzale Design Inc and J&M Construction, features full-height pantry space, a peninsula with seating, European soft-close doors and hinges, quartz countertops, and all new appliances. This kitchen is perfect for culinary enthusiasts and ideal for entertaining.The main floor has been transformed into an open-concept space, perfect for gatherings with friends and family. Enjoy views of the new large deck and private backyard, providing a seamless indoor-outdoor living experience. In 2024, the home received significant improvements from top to bottom, including double pane Energy Star-rated windows, insulation, complete rewiring, a new electrical panel, pot lights, modern light fixtures, plywood subfloor and drywall, new flooring and carpeting, bathrooms, sump pump, and backflow valve.The exterior of the home has also been meticulously updated with new doors, a large driveway, siding, and newly laid sod and gardens. These improvements enhance the homes curb appeal and functionality. Ideal for a growing family, this home combines elegance, comfort, and modern convenience
详情
- 上市时间: Friday, July 12, 2024
- 3D看房: View Virtual Tour for 94 Dromore Crescent
- 城市: Hamilton
- 社区: Westdale
- 详细地址: 94 Dromore Crescent, Hamilton, L8S 4B2, Ontario, Canada
- 厨房: Main
- 客厅: Main
- 挂盘公司: Keller Williams Edge Realty - Disclaimer: The information contained in this listing has not been verified by Keller Williams Edge Realty and should be verified by the buyer.

