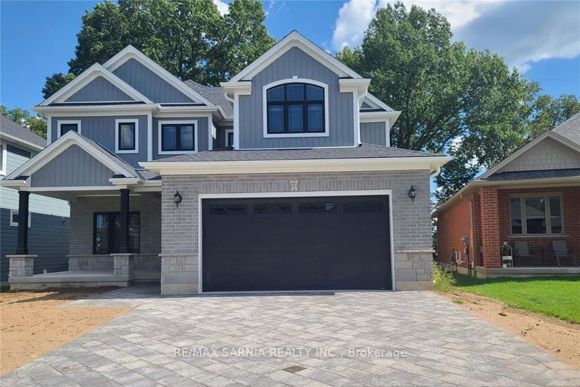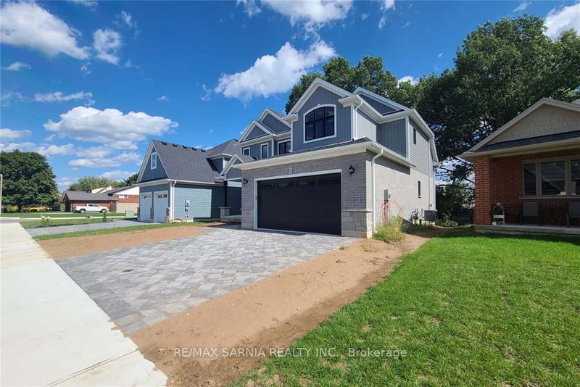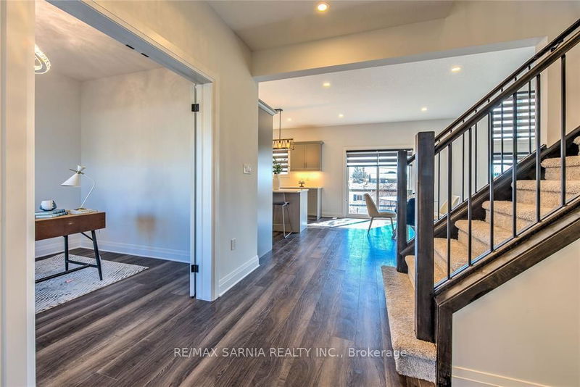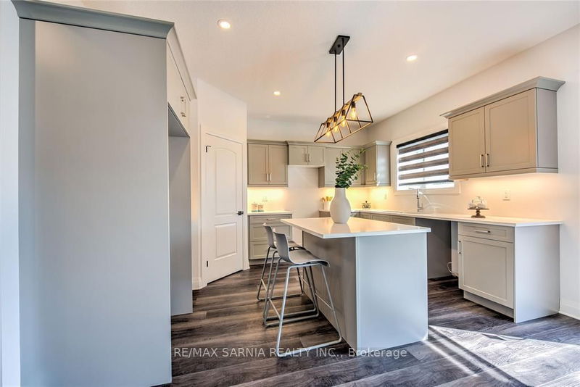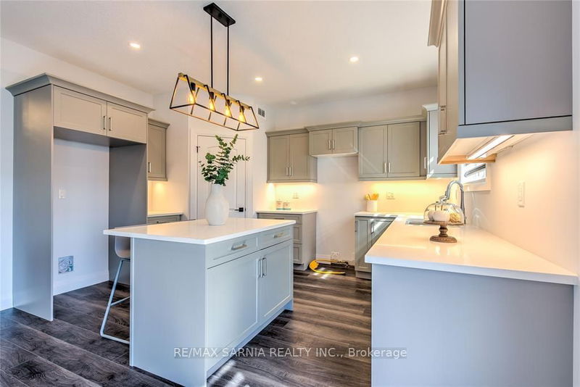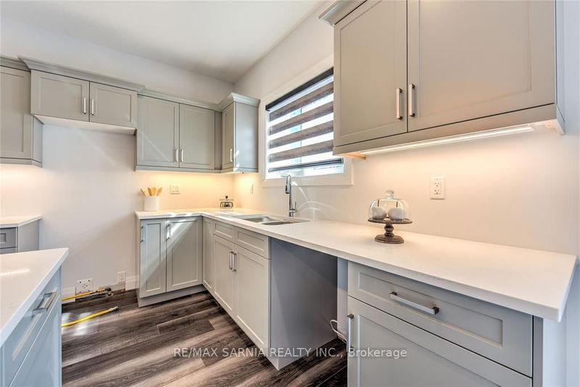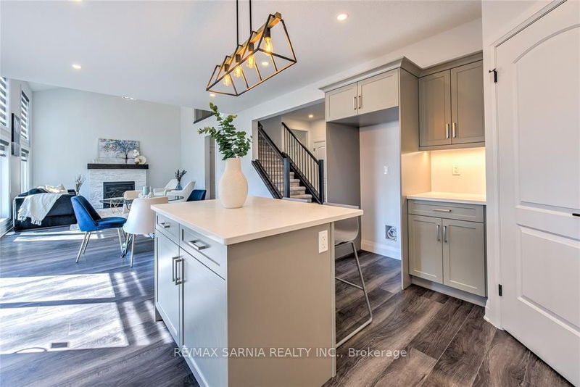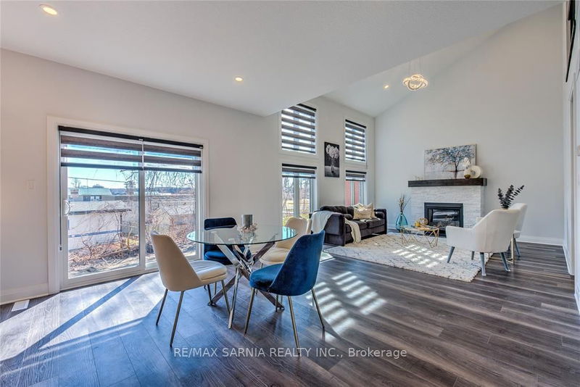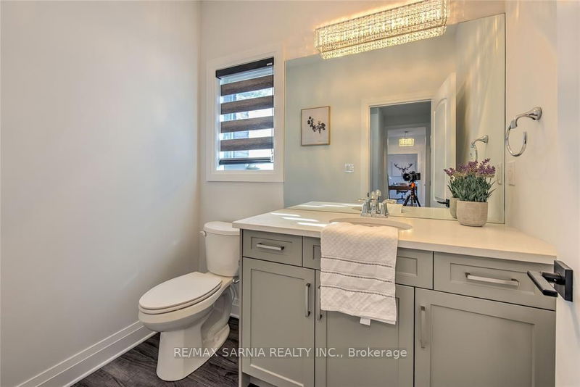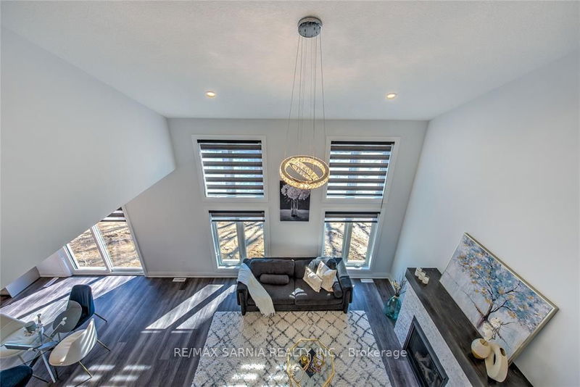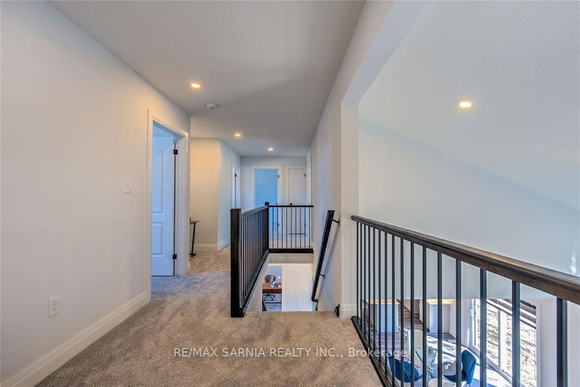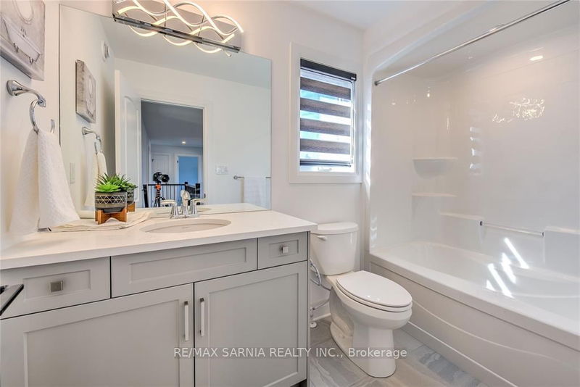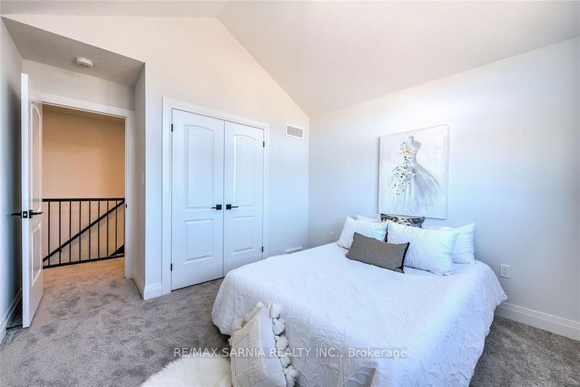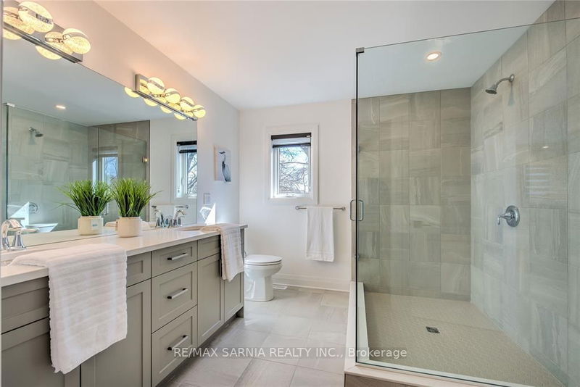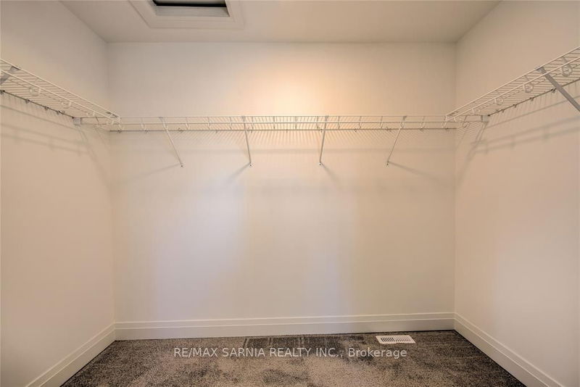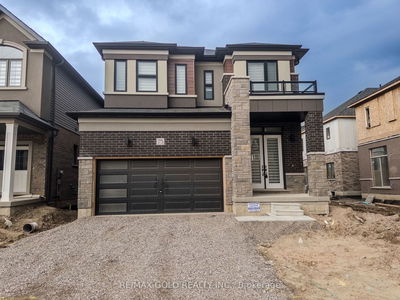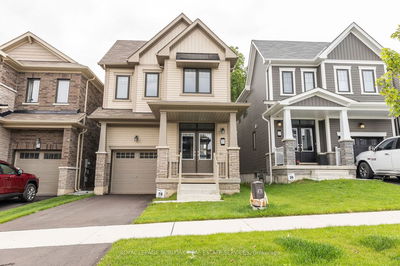This stunning, 1959 sq ft home has an open concept main floor with a 2 storey great room featuring 18' ceilings, gas fireplace, & a large custom kitchen by Casey's Creative Kitchens which is sure to impress. At the front of the house, French doors lead to a 4th bedroom/den. There are 9' ceilings & luxury vinyl plank flooring throughout the entire main floor. A beautiful lookout on the 2nd floor looks down into the great room. 3 nice-sized bedrooms & a 2nd floor laundry room complete the 2nd floor. The primary bedroom features a walk-in closet & ensuite with double vanity. The unfinished basement provides ample storage space. Outside, you'll find an attached, 2-car garage with inside entry & an interlocking, stone, double-wide driveway giving you enough space for parking. Close to shopping, parks & a splash pad. Lease price is per month + utilities. *First & last month rent req'd. Call today to book your showing!
详情
- 上市时间: Monday, July 08, 2024
- 城市: Strathroy-Caradoc
- 交叉路口: take Metcalfe St West turn right on to Ridge St
- 厨房: Main
- 客厅: Main
- 挂盘公司: Re/Max Sarnia Realty Inc. - Disclaimer: The information contained in this listing has not been verified by Re/Max Sarnia Realty Inc. and should be verified by the buyer.

