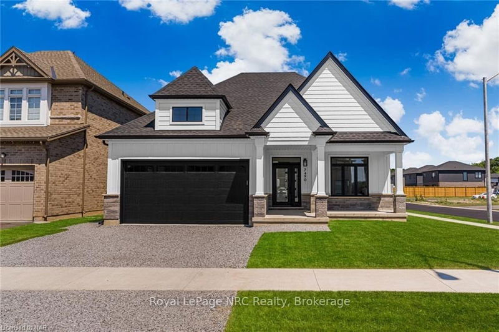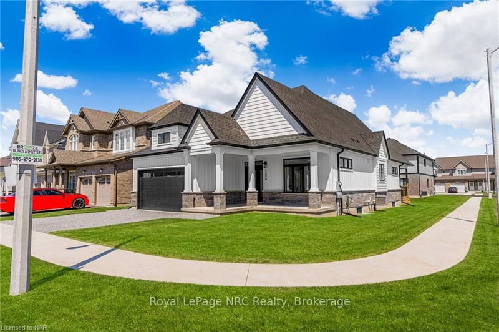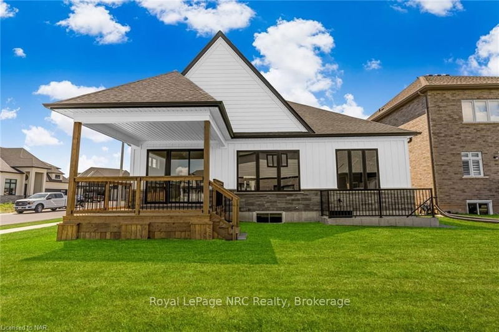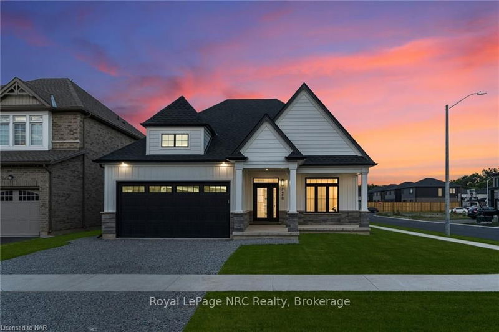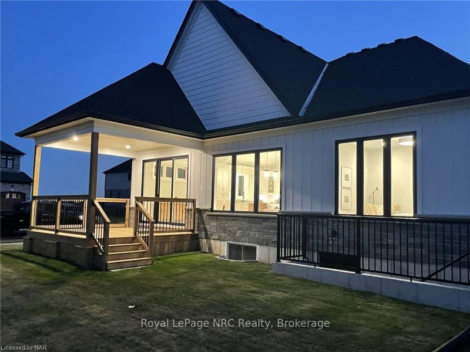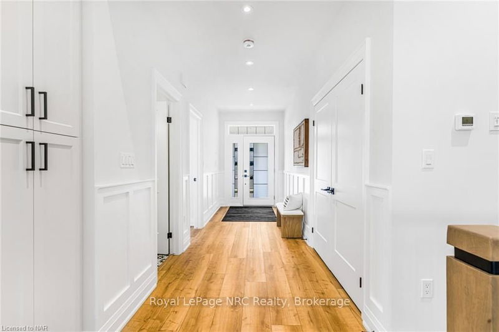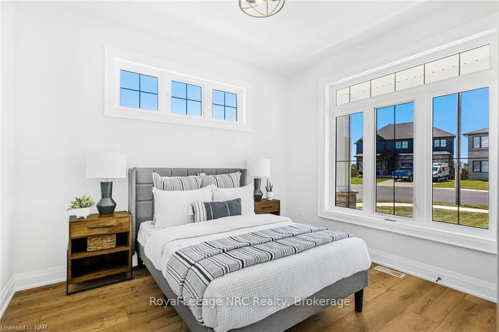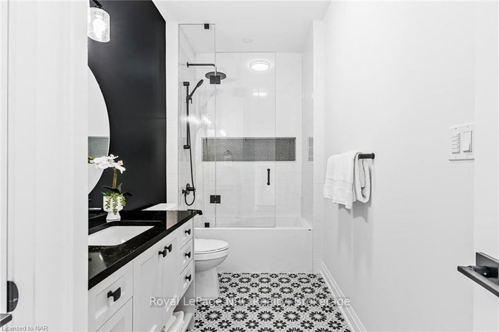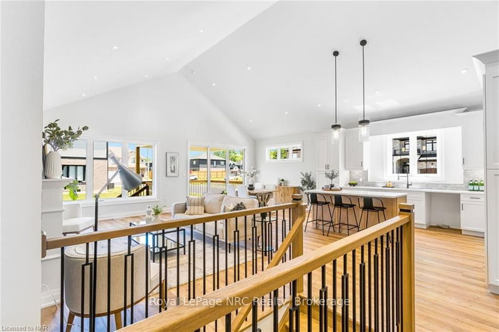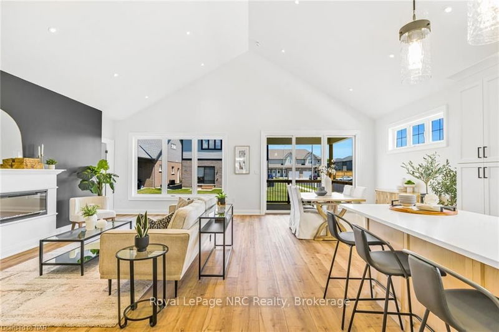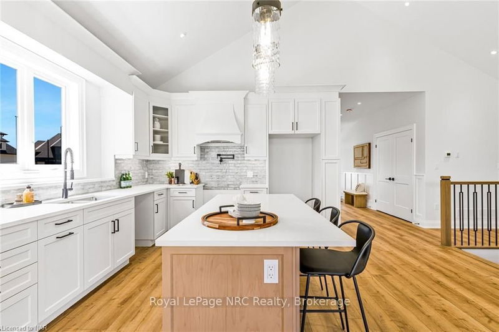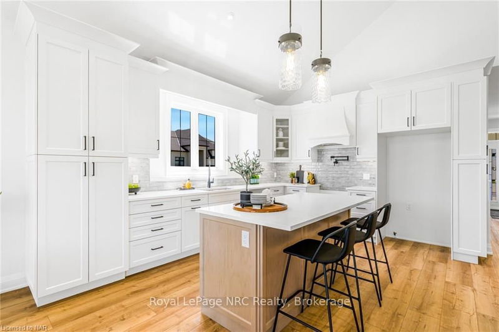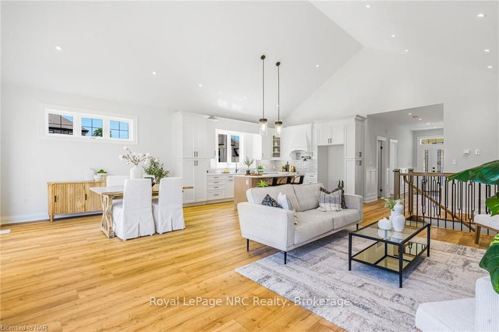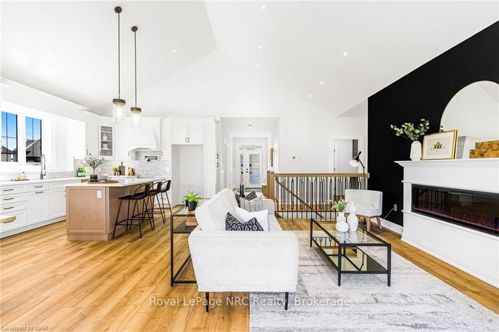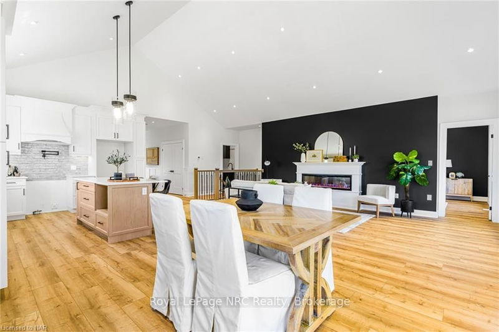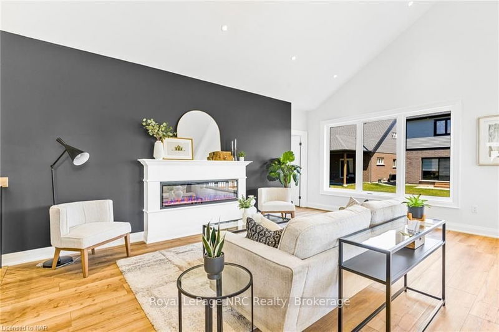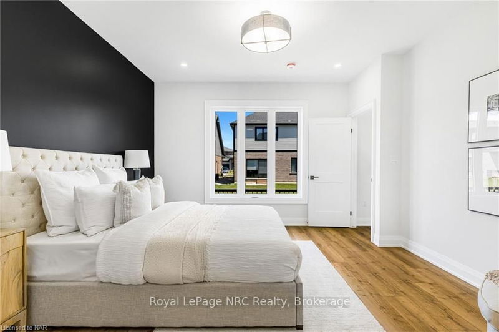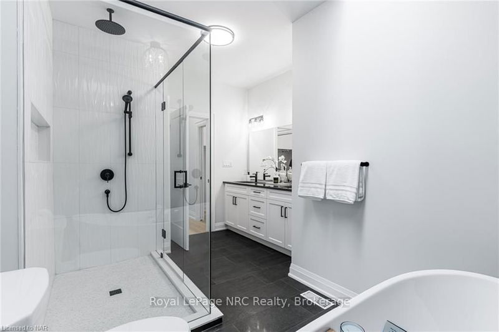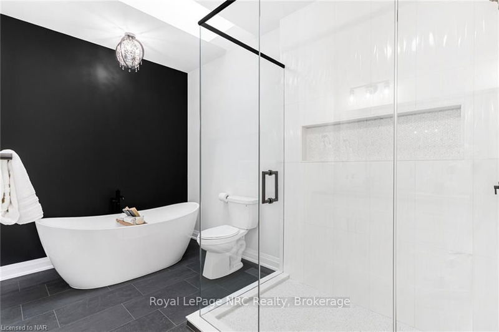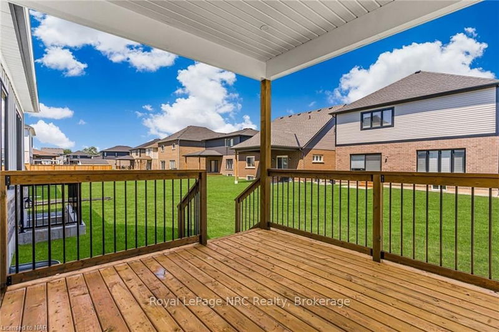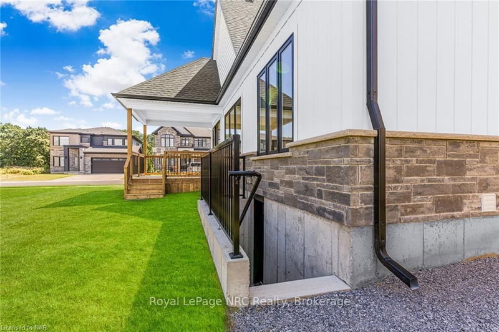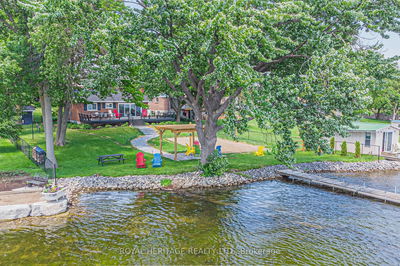A completed luxurious new build by Accent Homes Niagara with a modern farmhouse open concept that boasts 3000 sqft of living space. Multigenerational home with in-law suite. Wainscoting adorns the front entrance and luxurious vinyl floor planking is seen throughout this beautiful property. The main floor features two bedrooms including the ensuite bath with white tile shower and soaker tub with quartz countertops. The grand living room features 16-foot cathedral vaulted ceilings, a 60-inch linear electric fireplace and over 35 pot lights. You are going to love the beautiful white kitchen cabinets with quartz countertops, under cabinet lighting and a stunning custom kitchen island. The 15' x 15 covered deck is perfect for entertaining. There is a separate rear entrance with a fully finished lower level featuring two bedrooms, one lower level bath, laundry and kitchen. An elegant white upgraded composite siding with a stone skirt make this home stunning, attention to detail and
详情
- 上市时间: Sunday, July 07, 2024
- 3D看房: View Virtual Tour for 7490 Sherrilee Crescent
- 城市: Niagara Falls
- 交叉路口: McLeod Rd-Matteo Dr
- 详细地址: 7490 Sherrilee Crescent, Niagara Falls, L2H 2Y6, Ontario, Canada
- 厨房: Main
- 客厅: Main
- 厨房: Bsmt
- 家庭房: Bsmt
- 挂盘公司: Royal Lepage Nrc Realty - Disclaimer: The information contained in this listing has not been verified by Royal Lepage Nrc Realty and should be verified by the buyer.

