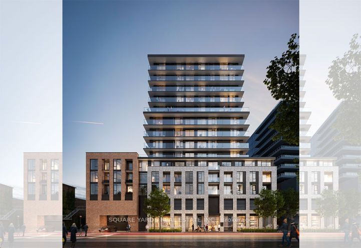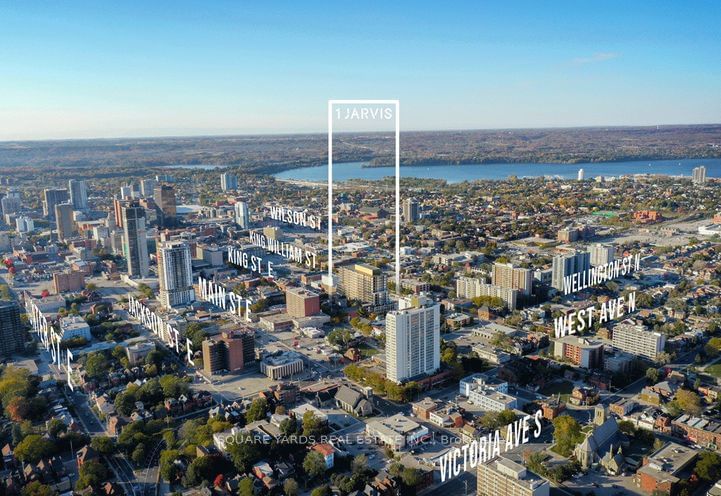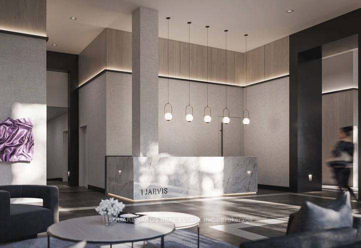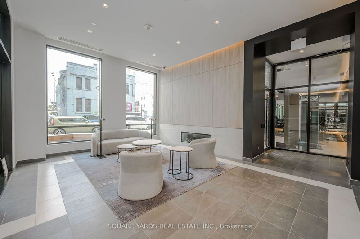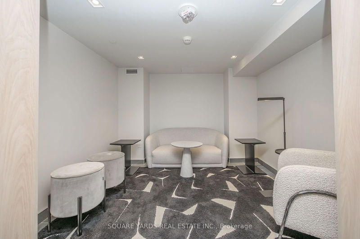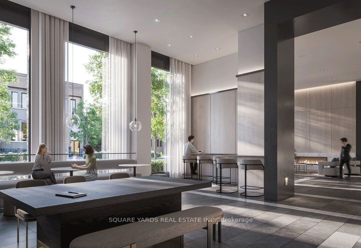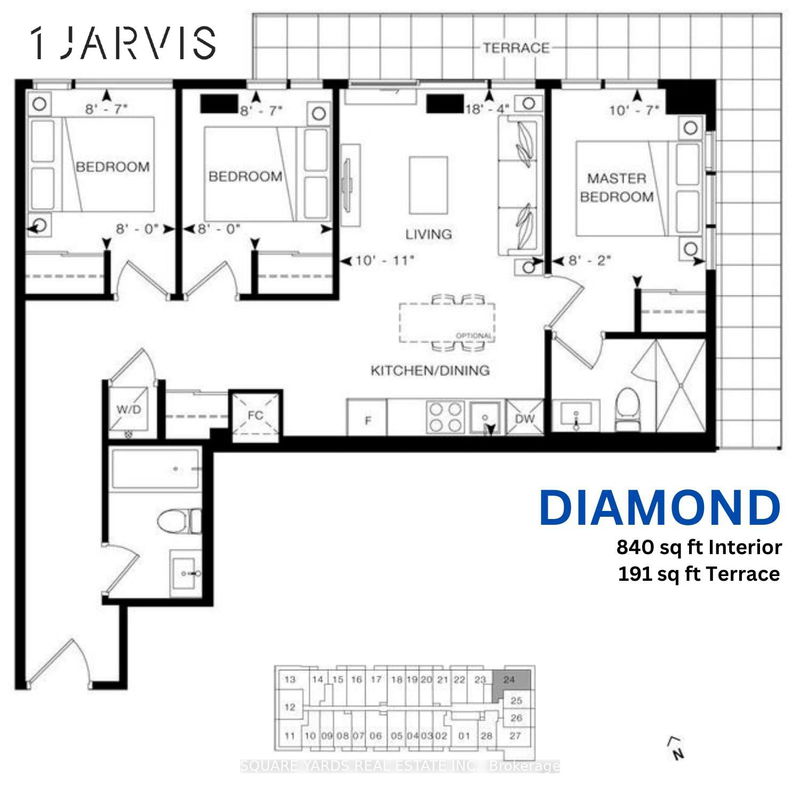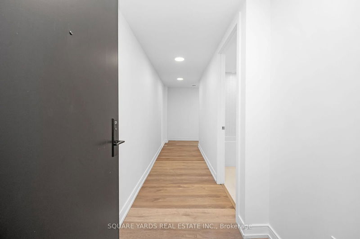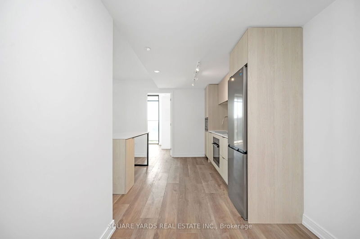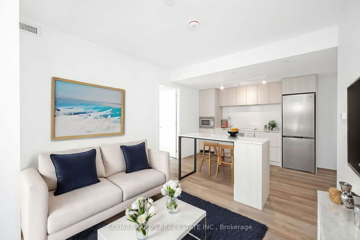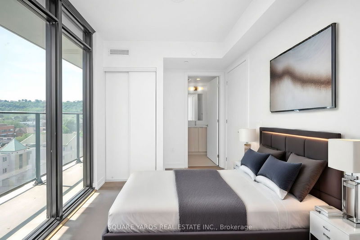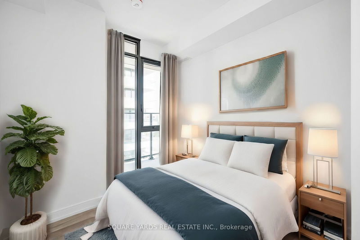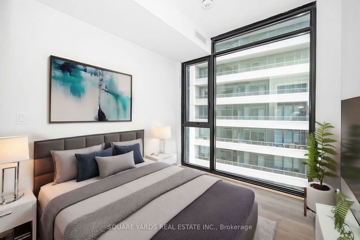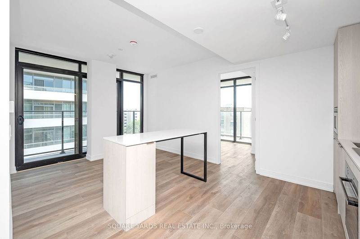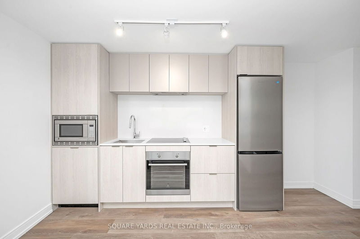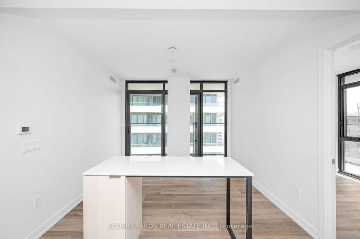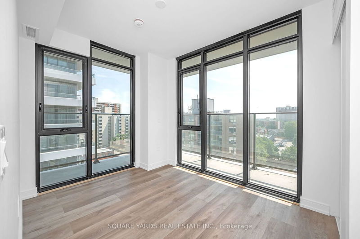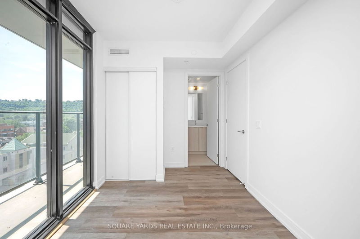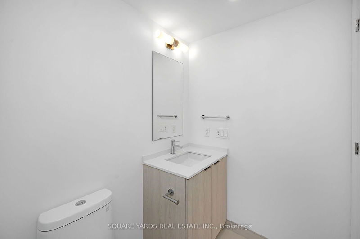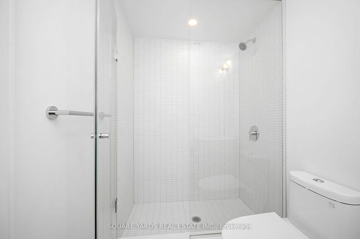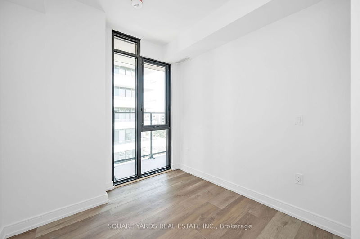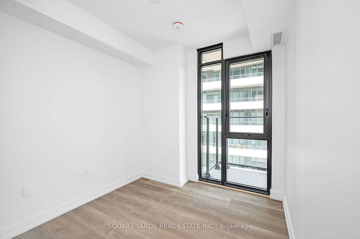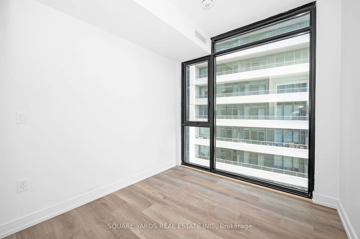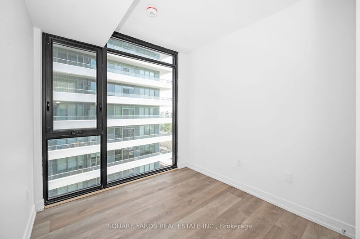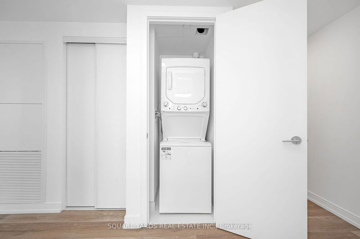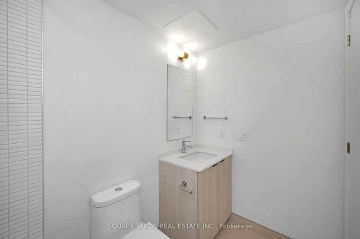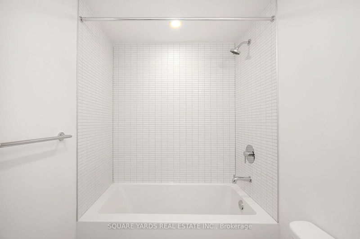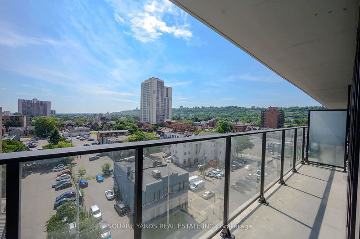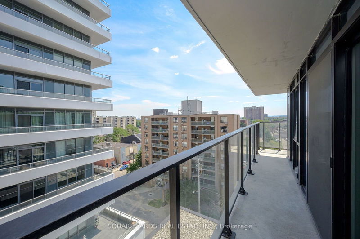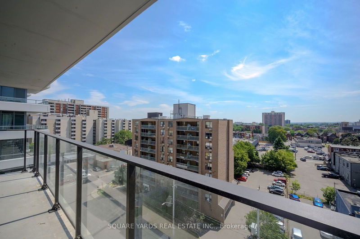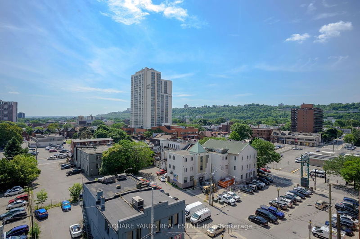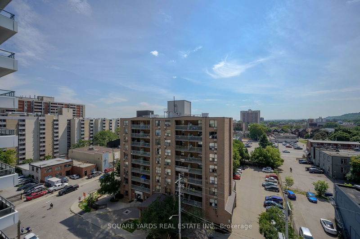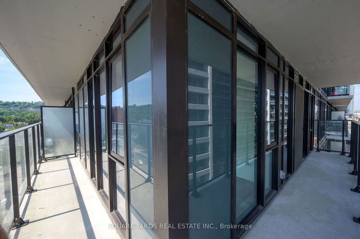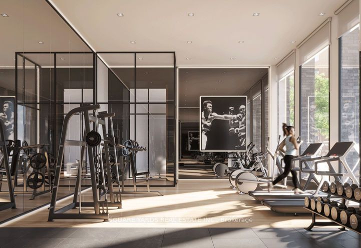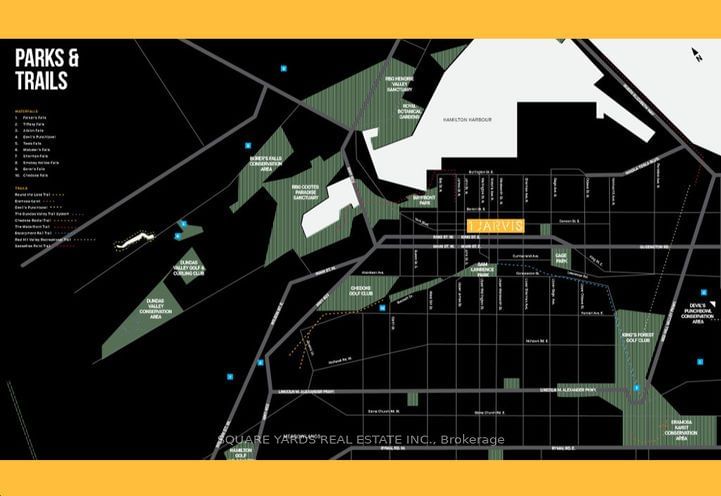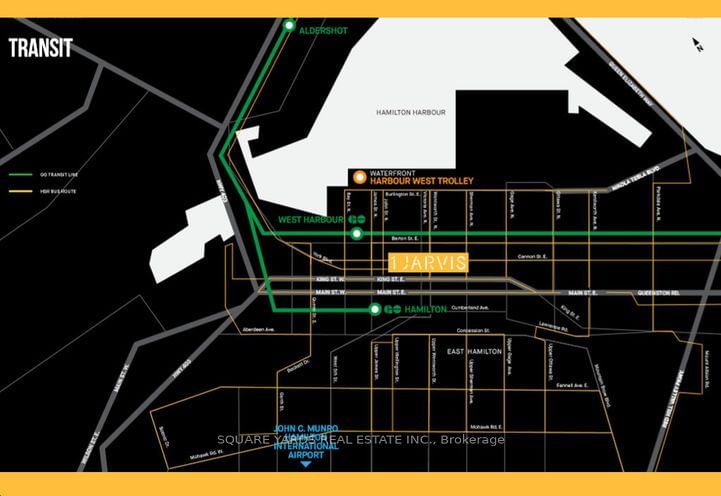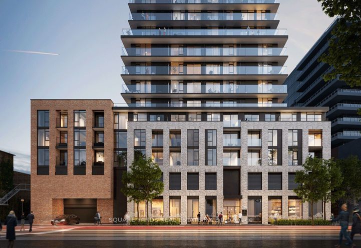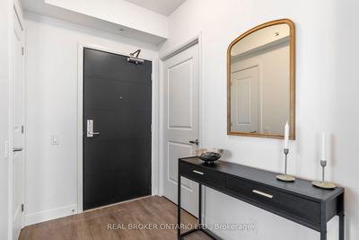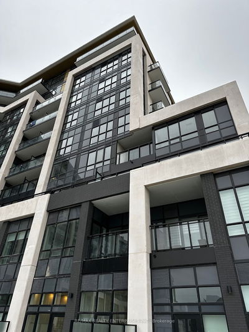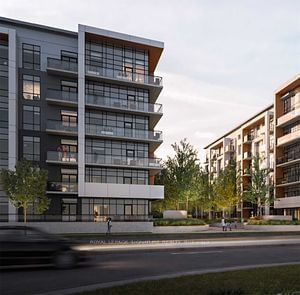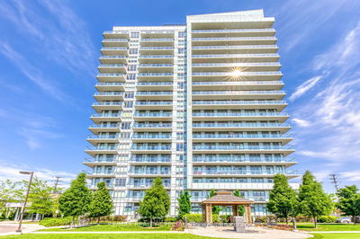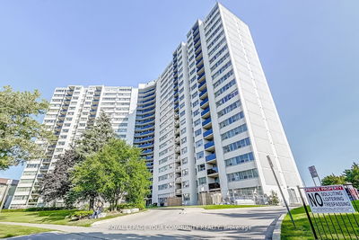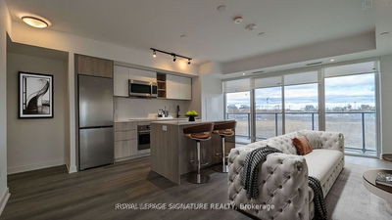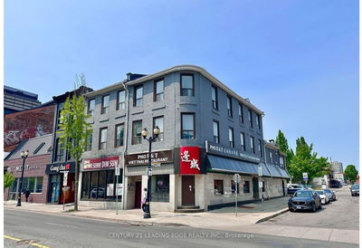Indulge in luxury and sophistication in this exquisite 3-bedroom, 2-bathroom condo, featuring one of the largest corner layouts in the building, with stunning east views. Located in downtown Hamilton, this residence boasts an expansive open-concept design, bathed in natural light, with premium finishes including stainless steel appliances, quartz countertops, and elegant wood plank flooring. The spacious wrap-around terrace offers an inviting outdoor retreat. The master suite impresses with a frameless glass shower and chrome accessories, while the smooth-finish 8'6" ceilings enhance the grandeur throughout. Enjoy top-tier amenities like a state-of-the-art fitness center, yoga studio, lounge, and 24-hour security/concierge service. Steps away from premier shopping, entertainment, and dining, with seamless access to public transit (550 m), the GO train (1.6km), Adjacent to future LRT line on King, McMaster Medical (1.7km), Denningers Gourmet Supermarket (77m) and major highways.
详情
- 上市时间: Wednesday, July 10, 2024
- 城市: Hamilton
- 社区: Beasley
- 交叉路口: Jarvis St & King St. E
- 详细地址: 824-1 Jarvis Street, Hamilton, L8R 3J2, Ontario, Canada
- 客厅: Combined W/Dining, W/O To Terrace, Window Flr to Ceil
- 厨房: Combined W/Dining, Quartz Counter, Stainless Steel Appl
- 挂盘公司: Square Yards Real Estate Inc. - Disclaimer: The information contained in this listing has not been verified by Square Yards Real Estate Inc. and should be verified by the buyer.

