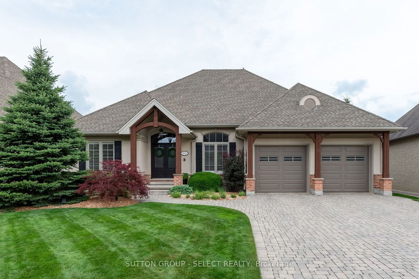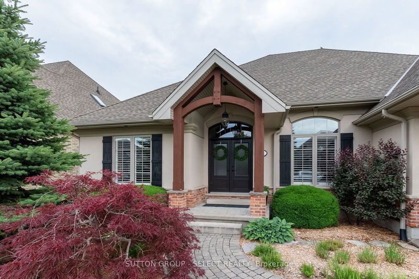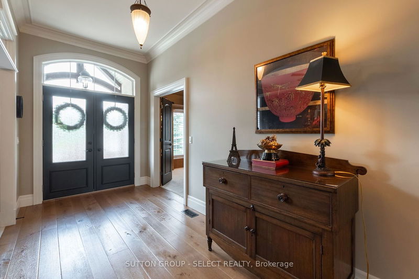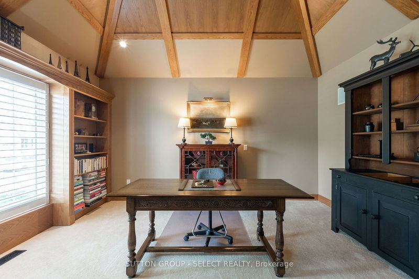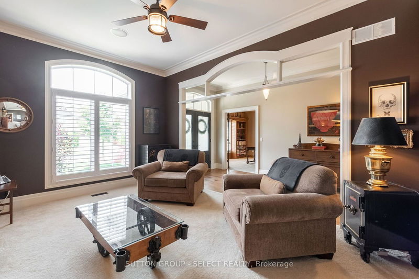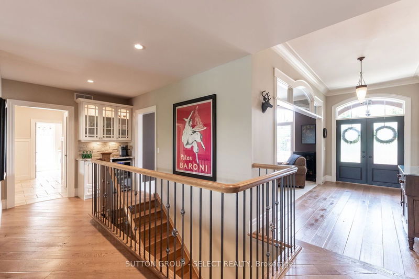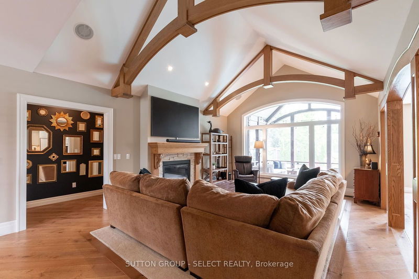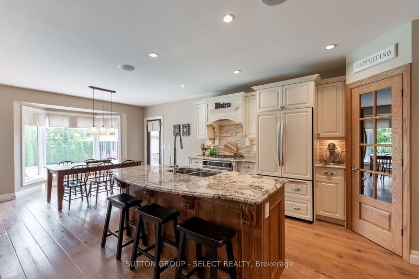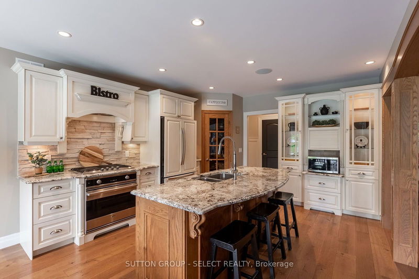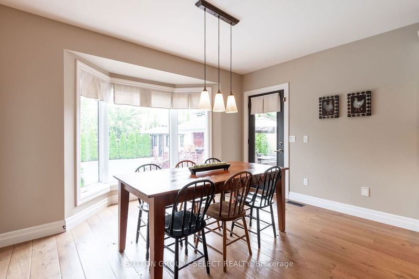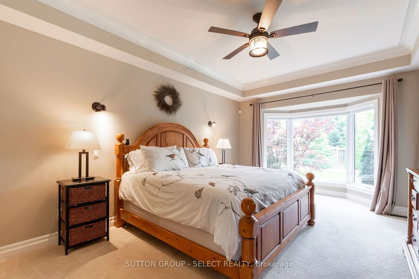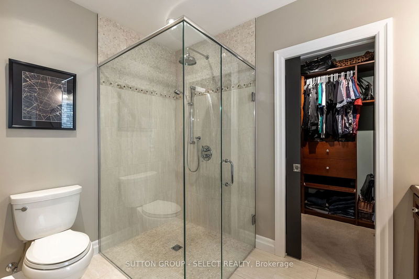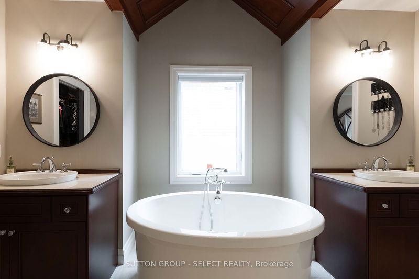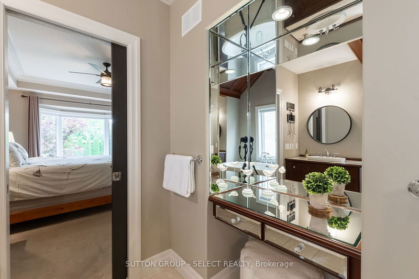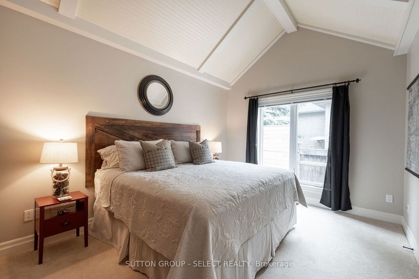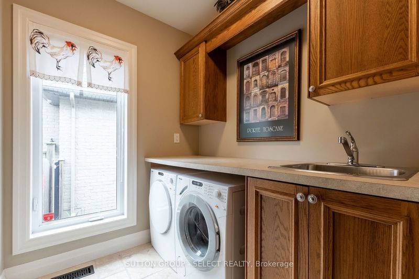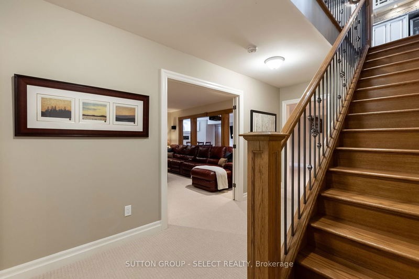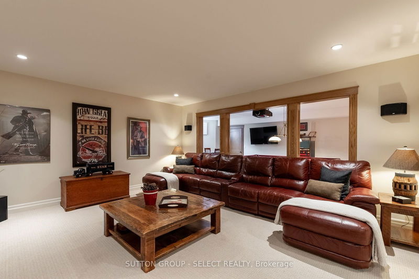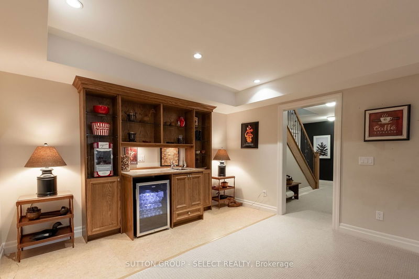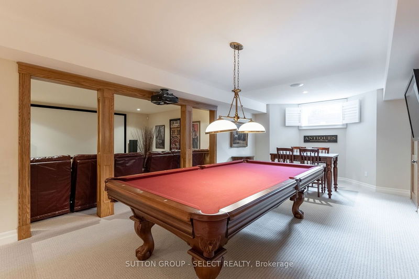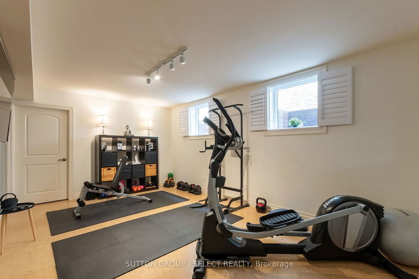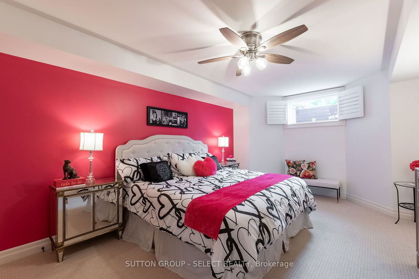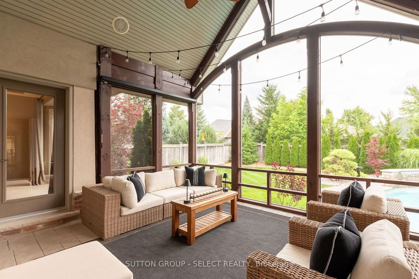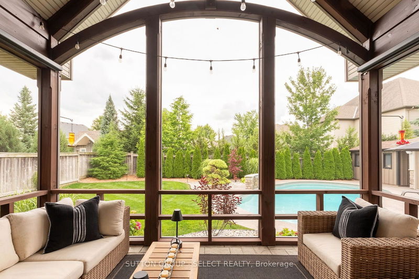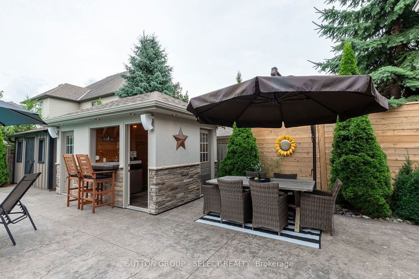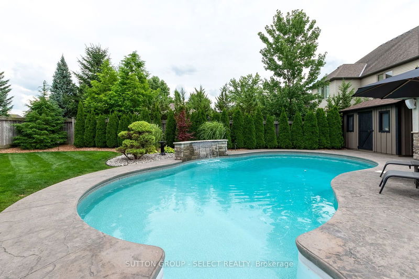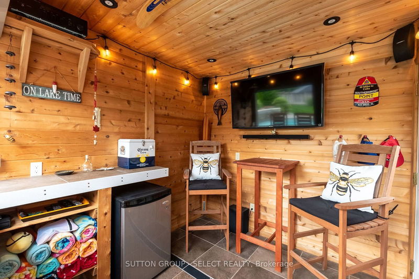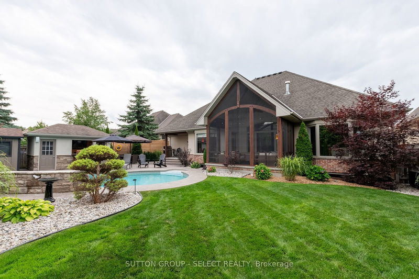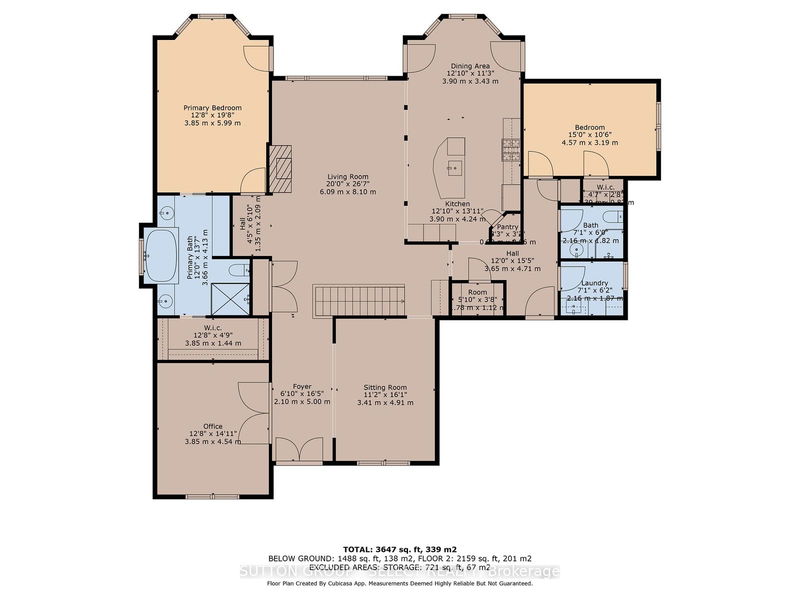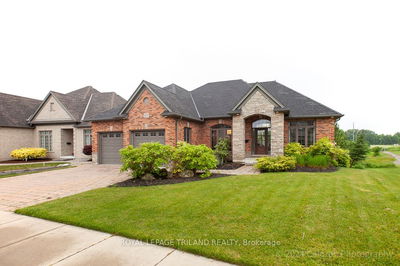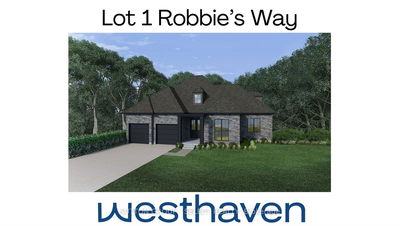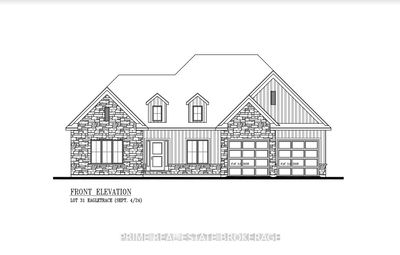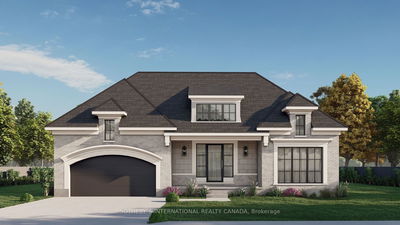Welcome to this incredible bungalow located in the highly sought after Sunningdale West community. As you approach you will be struck by the exposed exterior wood beams and the professional landscaping. Entering the home a grand foyer greets you with hardwood floors and crown molding. The sitting room is an appealing and warm space that overlooks a great office space complete with built-in shelves and stylish ceiling treatments. The stylish great room with vaulted cathedral ceilings and exposed beams is truly unique with hardwood floors, a gas insert fireplace with wood mantle and plenty of natural light from oversized windows that provide views of the screened in porch and backyard. The custom kitchen with pantry, backsplash, oversized island with bar seating and plenty of storage space. The dining area is beside the kitchen and is a generous space that provides lots of light and access to the backyard. The master suite is large and has a walk-in closet with custom built in storage as well a stylish 5 piece ensuite complete with double vanity, soaker tub and a tiled shower with glass door enclosure. An additional bedroom, 3 piece bathroom and laundry room complete the large main floor area. In the lower level you will find an amazing games room with wet bar area, a cozy home theatre room with a huge screen and projector, an exercise room with heated cork floors and lots of natural light, an additional large bedroom with a walk-in closet, a four piece bathroom and plenty of storage rooms. The screened in back porch area has vaulted ceilings, wood treatments, magnificent oversized windows and can be accessed through the master suite. The backyard is truly impressive with a covered concrete porch, inground salt water heated pool with waterfall and all surrounded by stamped concrete. A pool cabana and storage shed complete the backyard. Located in desirable Masonville Public School and St Catherine of Siena Catholic School District. Book your private showing today!
详情
- 上市时间: Wednesday, July 10, 2024
- 3D看房: View Virtual Tour for 1972 Wallingford Avenue
- 城市: London
- 社区: North R
- Major Intersection: Wonderland Rd & Eagletrace Dr
- 详细地址: 1972 Wallingford Avenue, London, N6G 0E9, Ontario, Canada
- 厨房: Main
- 挂盘公司: Sutton Group - Select Realty - Disclaimer: The information contained in this listing has not been verified by Sutton Group - Select Realty and should be verified by the buyer.

