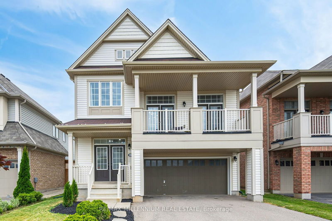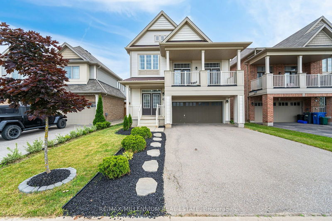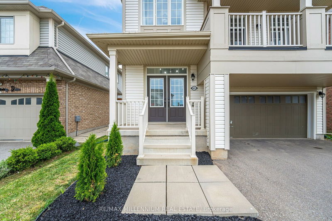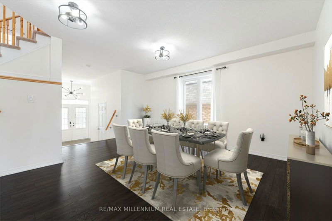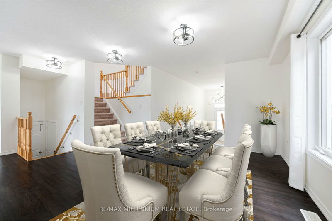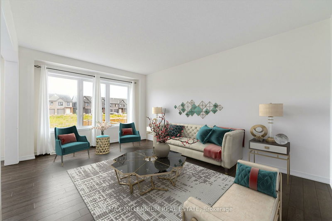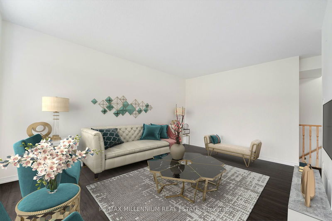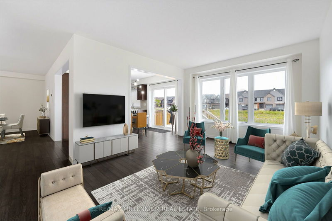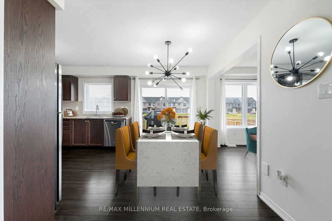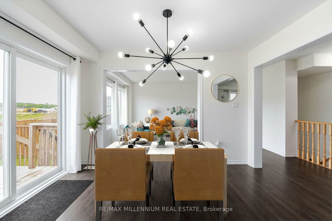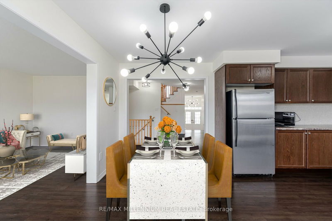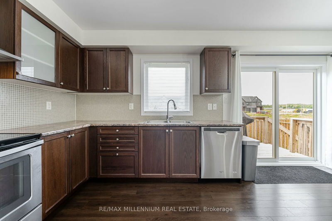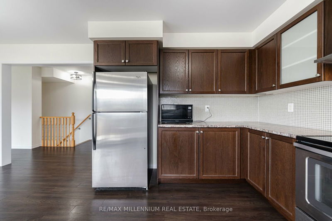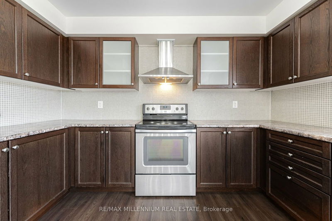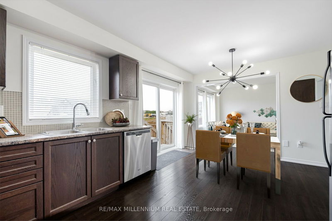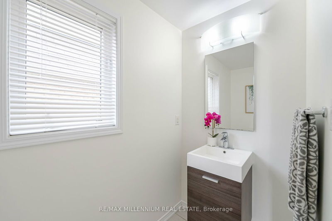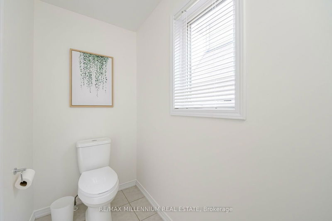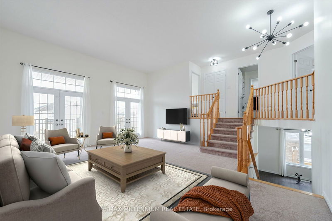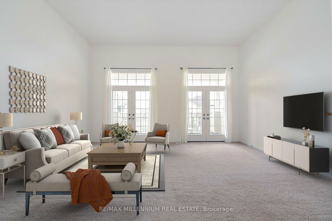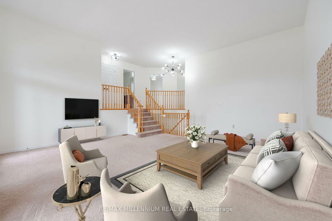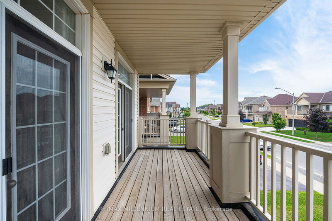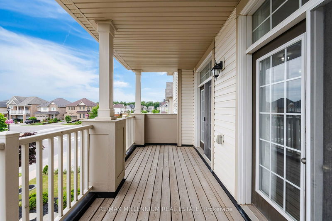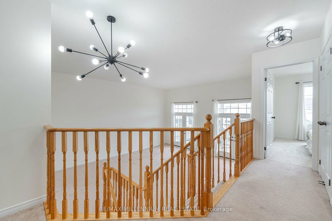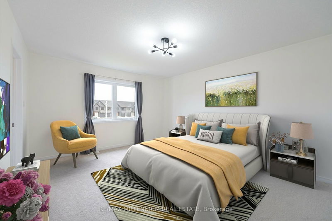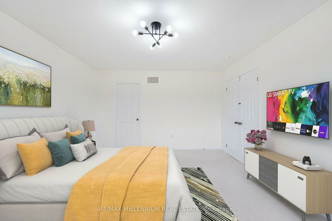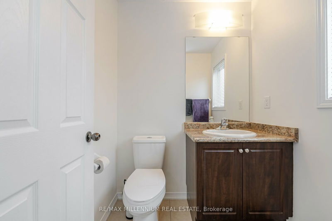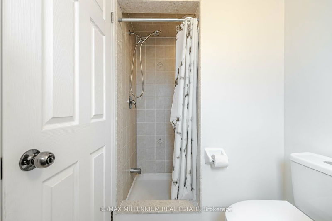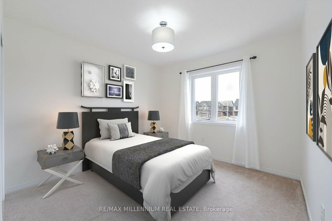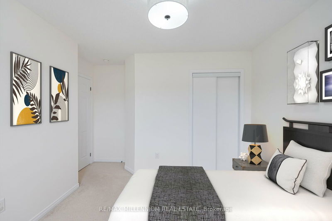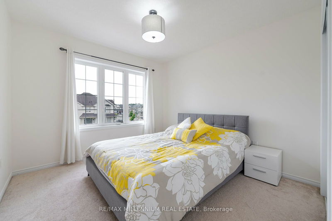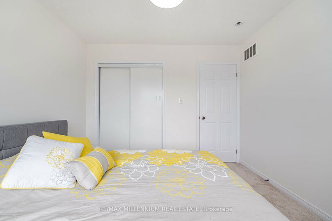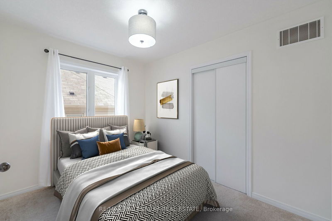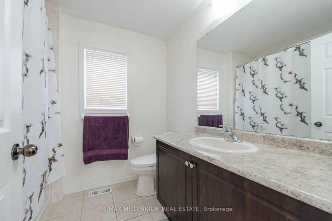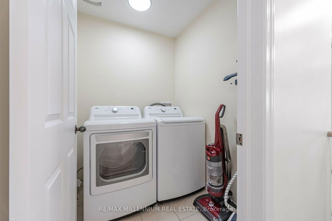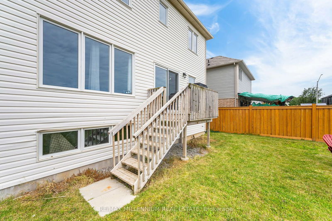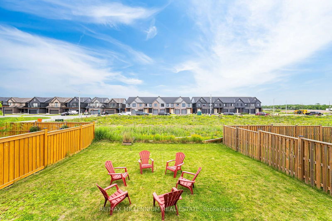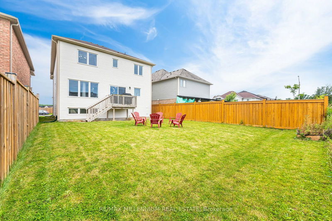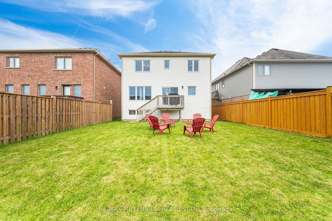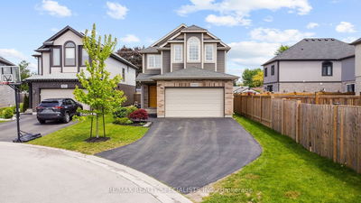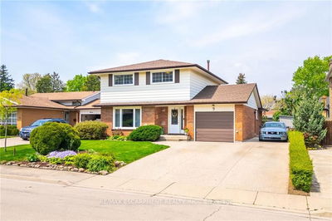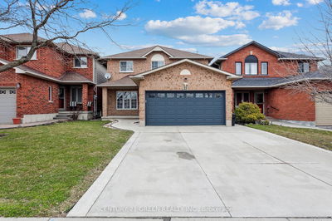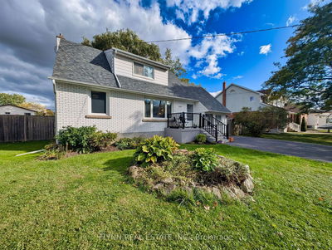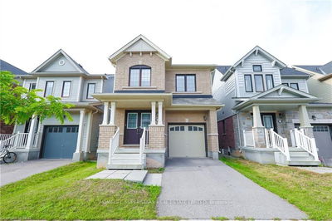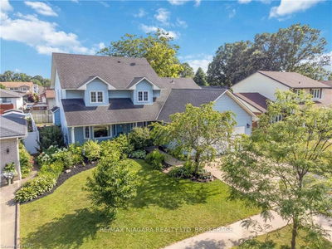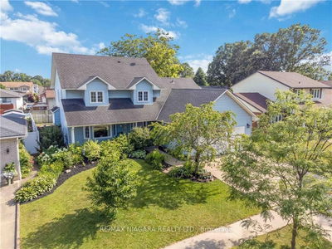Welcome to 8455 Elderberry Dr., a stunning, bright & large 4 br Detached home in the centrally located neighborhood of Niagara Falls. Tastefully upgraded, the gorgeous home offers separate living and dining room, a chefs dream kitchen with tons of storage. Gleaming hardwood floor on the main floor. The extra large family room is the place to be, with soaring ceilings, double French patio doors that open to a massive balcony. The master suite features a spacious layout, W/I closet & an ensuite for your private retreat.There's 3 other bright bedrooms on the 2nd floor that's suitable for a growing family. The home is filled with natural light from abundance of large windows throughout. High ceiling and large windows in the unfinished basement provide an ideal blank canvas. Extra long lot provides ample car parking in addition to the double car garage and a big backyard for your family to enjoy.
详情
- 上市时间: Tuesday, July 09, 2024
- 3D看房: View Virtual Tour for 8455 Elderberry Drive
- 城市: Niagara Falls
- 交叉路口: McLeod Rd / Kaler Rd.
- 客厅: Hardwood Floor, Window, Open Concept
- 厨房: Tile Floor, Stainless Steel Appl, Window
- 家庭房: Broadloom, Balcony, French Doors
- 挂盘公司: Re/Max Millennium Real Estate - Disclaimer: The information contained in this listing has not been verified by Re/Max Millennium Real Estate and should be verified by the buyer.

