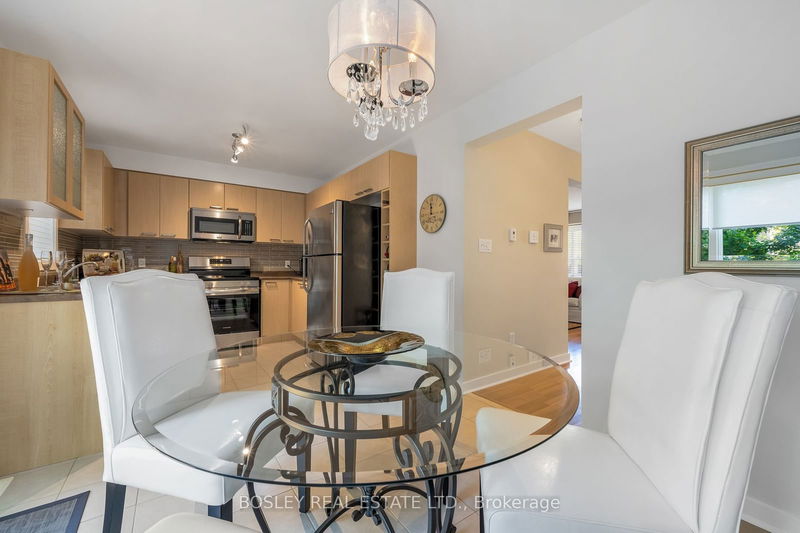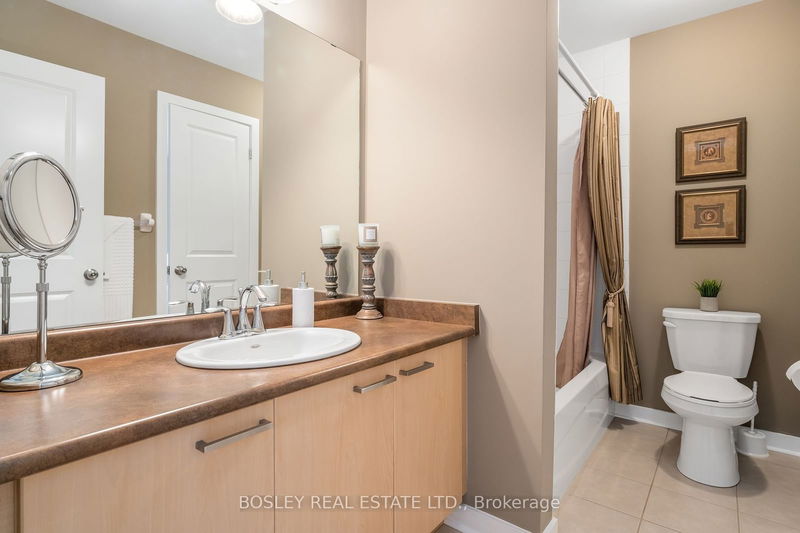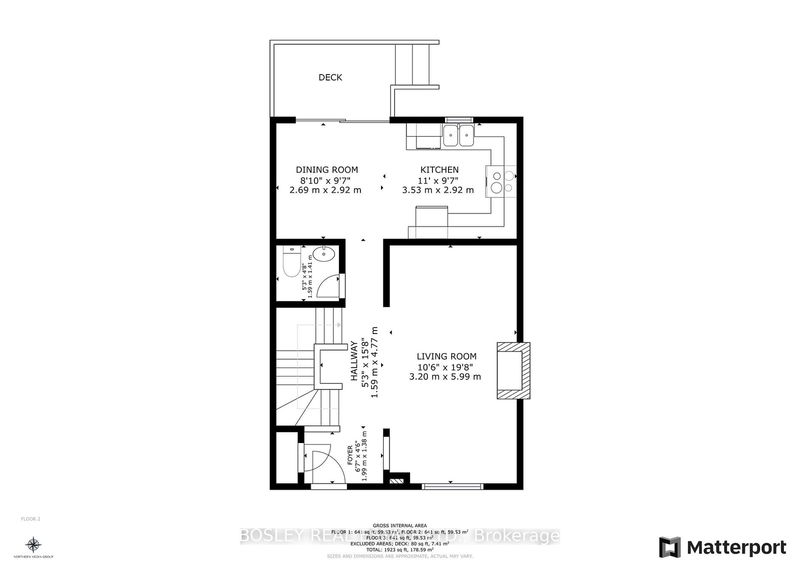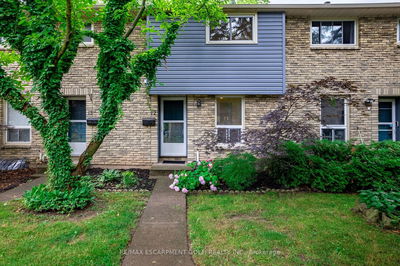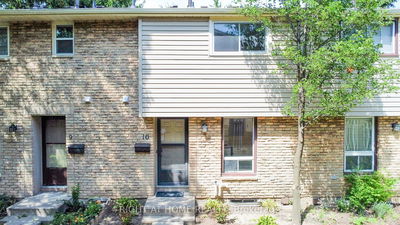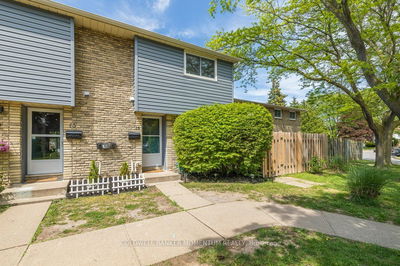Elegant & meticulously kept townhouse in accessible neighbourhood! In an enclave of a cute community built in 2012, this unit stands out with lush landscaping & a practical floor plan. A large, pristine living room that could be configured in so many ways. Kitchen w/window to backyard has tons of cabinet & counter space. Clean & bright adjoining dining area that faces a leafy backyard patio with sliding door. Upstairs 3 bedrooms & bedroom-level laundry. Primary bedroom has a walk-in closet & ensuite privilege bathroom. Downstairs high & dry unfinished basement w/bathroom rough-in. This impeccable home is a find!
详情
- 上市时间: Tuesday, July 09, 2024
- 3D看房: View Virtual Tour for 56 Chicory Crescent
- 城市: St. Catharines
- 交叉路口: CARLTON ST TO HAIG ST TO VENTURA DRIVE TO CHICORY CRESCENT- MIDDLE OF THE STREET "U"
- 详细地址: 56 Chicory Crescent, St. Catharines, L2R 0A5, Ontario, Canada
- 客厅: Main
- 厨房: Main
- 挂盘公司: Bosley Real Estate Ltd. - Disclaimer: The information contained in this listing has not been verified by Bosley Real Estate Ltd. and should be verified by the buyer.









