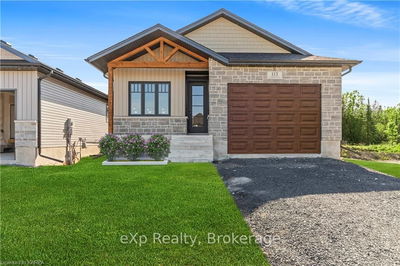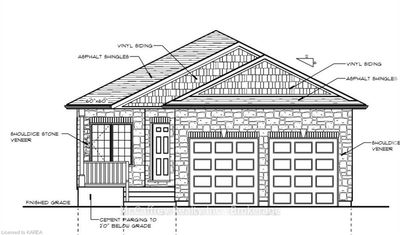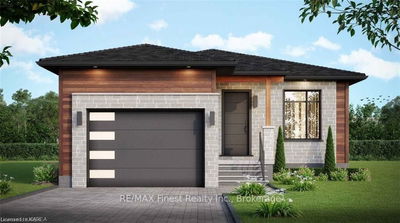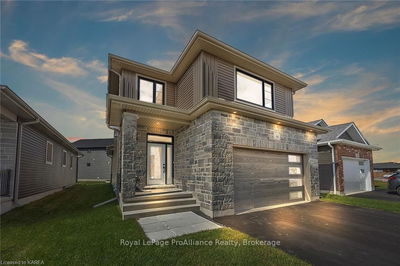The Hickorywood I is a 1350 sq. ft. two-story open concept plan or modify the plan to your wants and needs. 3 bed, 2.5 baths. Open concept great room and kitchen. Master bedroom with ensuite and walk-in closet. We have a few modified versions of this plan/or customize or choose from our other plans available. Quality finishing with kitchens designed by Progressive Kitchens and flooring with Action flooring. Full unfinished lower level, floor-to-ceiling insulated and electrical for exterior walls with a full bath rough in. High eff furnace and HRV. Hot water on demand. Graded lots, sodded and paved driveway one car attached garage. Located in a quiet traffic area of the subdivision and is situated right across the street from the new community park. Larger deep lot of 114'. Prices include HST. Full Ontario Tarion Warranty. Drive a little to Babcock Mills in Odessa and save a lot. Contact the builder rep for more information.
详情
- 上市时间: Tuesday, January 09, 2024
- 城市: Loyalist
- 社区: Lennox and Addington - South
- 交叉路口: Highway 2 to Potter Drive to end of street and then turns into Creighton Drive
- 详细地址: LOT 1 CREIGHTON Drive, Loyalist, K0H 2H0, Ontario, Canada
- 客厅: Main
- 厨房: Main
- 挂盘公司: Re/Max Rise Executives, Brokerage - Disclaimer: The information contained in this listing has not been verified by Re/Max Rise Executives, Brokerage and should be verified by the buyer.










