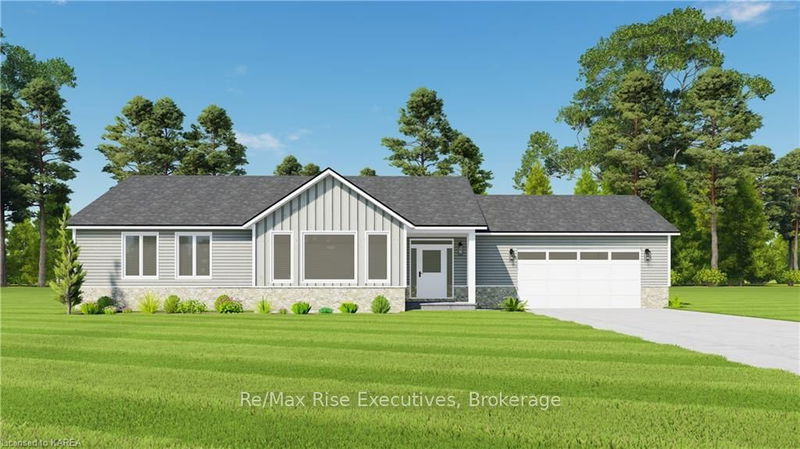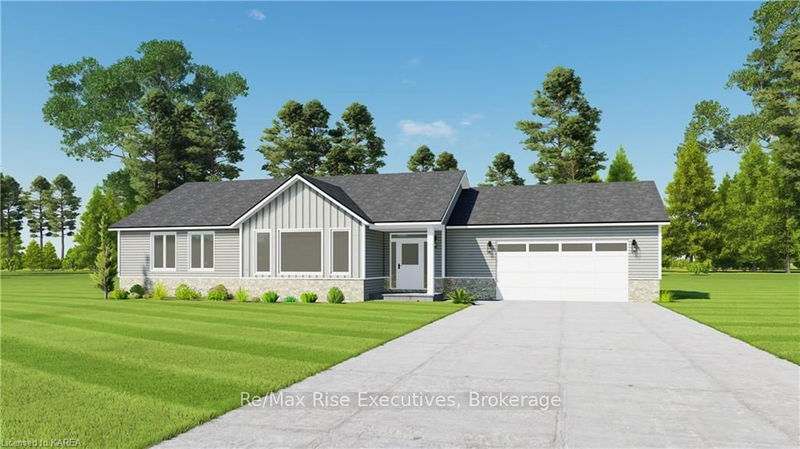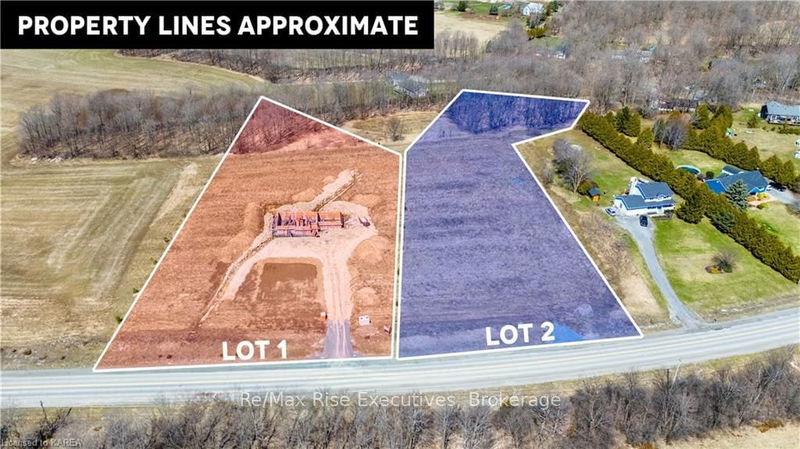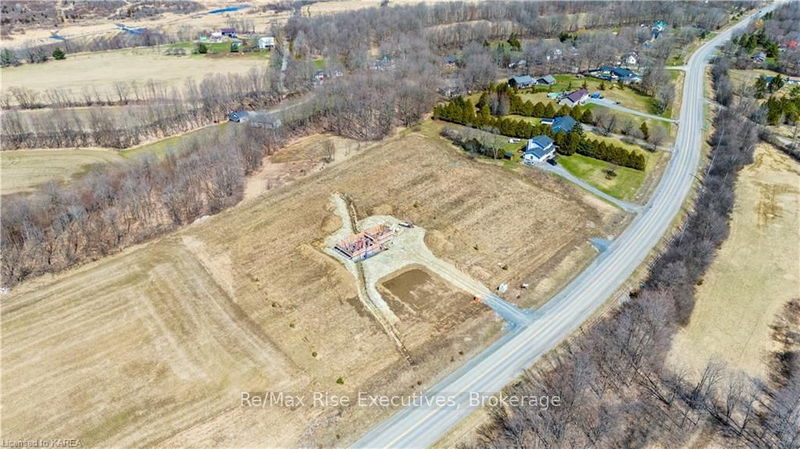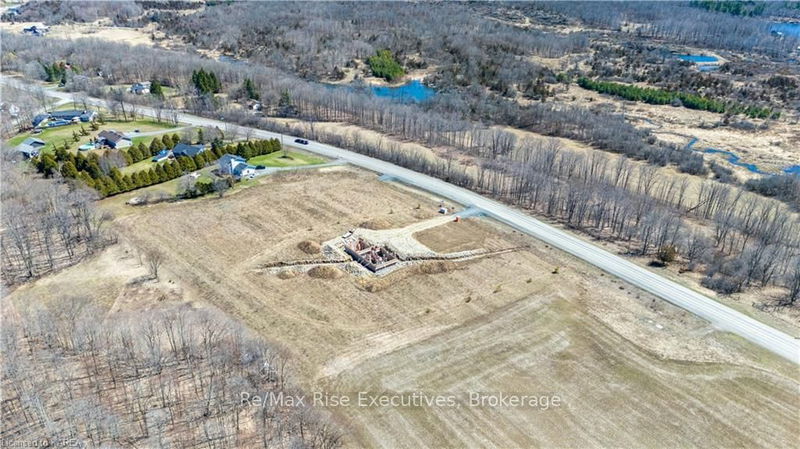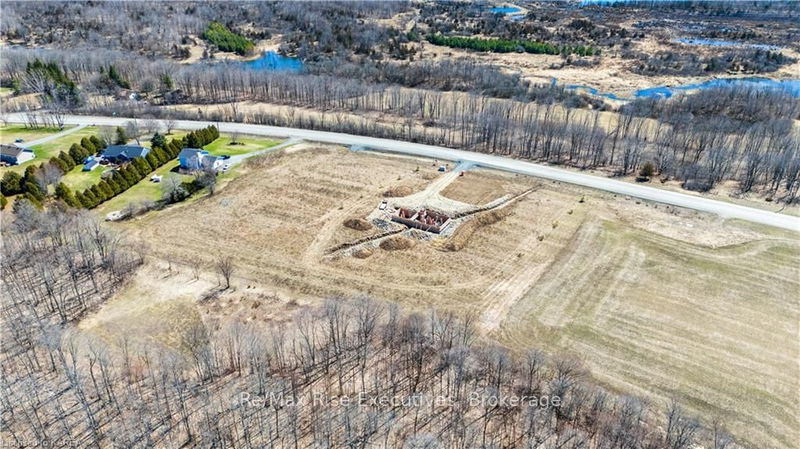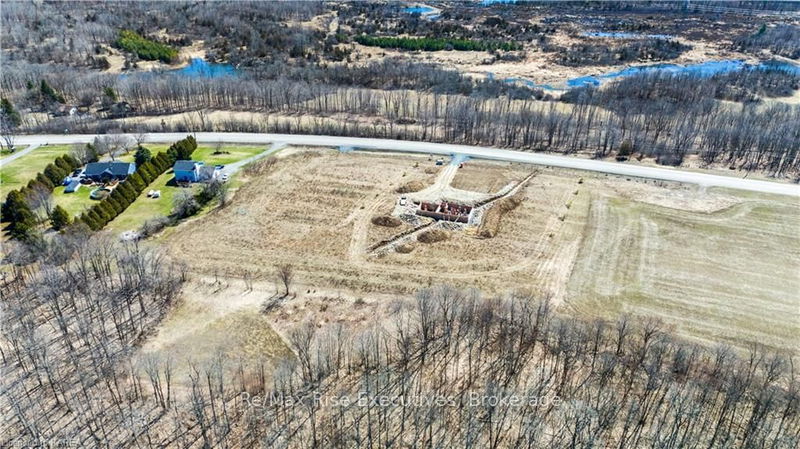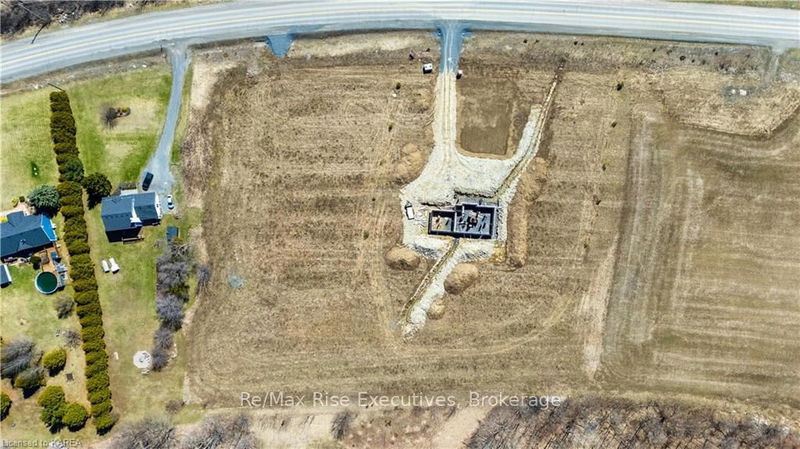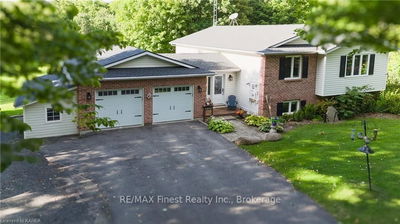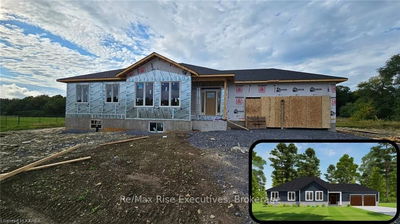Construction has already started on this beautiful 1425 sq ft raised bungalow by Harmsen Construction (Lot 1)! To be completed this Summer, and situated on 3.1 acres just 15 minutes North of the 401 on Rutledge Rd, this floor plan packs a punch and is strategically maximized with 3 bedrooms, 2 baths, and every detail meticulously finished. Included is 9 foot high ceilings in both the basement and main floor with vaulted living room ceiling, luxury vinyl plank and ceramic tile in the wet areas, and stylish fixtures and lighting that accentuates the home like fine jewelry. Quartz counters in the kitchen and upgraded cabinetry with pot and pan drawers and elevated uppers. The basement will be spray foamed, drywalled and equipped with electrical and bathroom rough-in. 2 car garage with 16 foot door, drilled well with 10gpm, rental hot water tank, Tarion warranted. A fantastic building experience, it is easy to see why every Harmsen Construction home is so sought after!
详情
- 上市时间: Monday, April 08, 2024
- 城市: South Frontenac
- 社区: Frontenac South
- 交叉路口: Perth Rd to Rutledge Rd
- 详细地址: 1322 RUTLEDGE Road, South Frontenac, K0H 2L0, Ontario, Canada
- 厨房: Main
- 客厅: W/I Closet
- 挂盘公司: Re/Max Rise Executives, Brokerage - Disclaimer: The information contained in this listing has not been verified by Re/Max Rise Executives, Brokerage and should be verified by the buyer.

