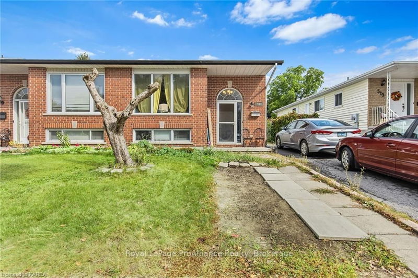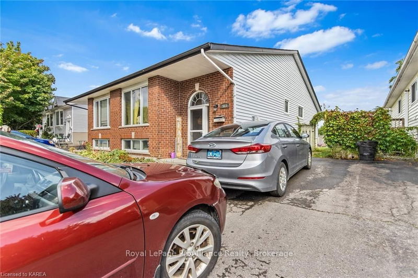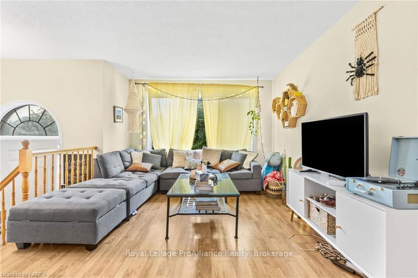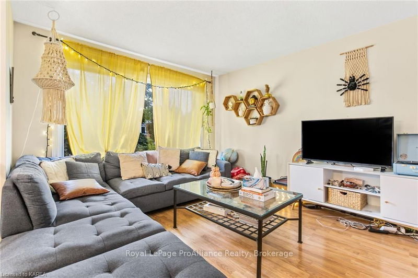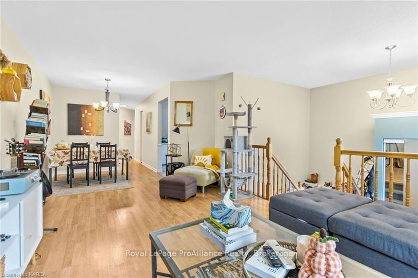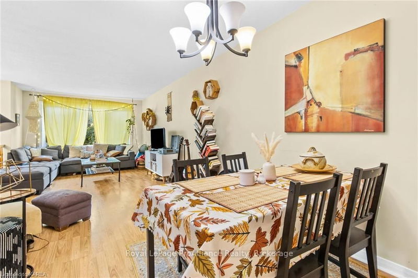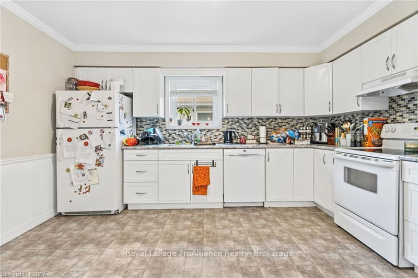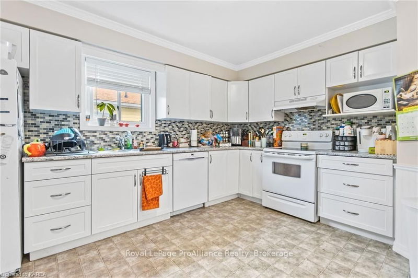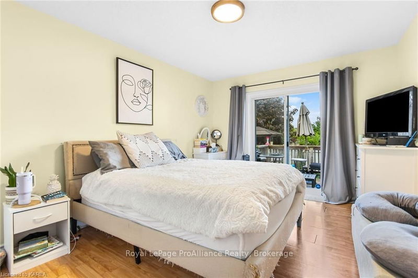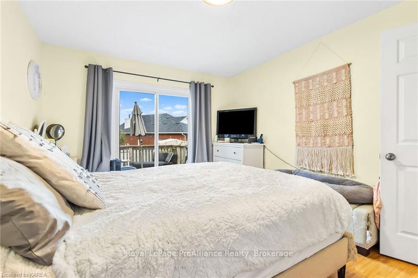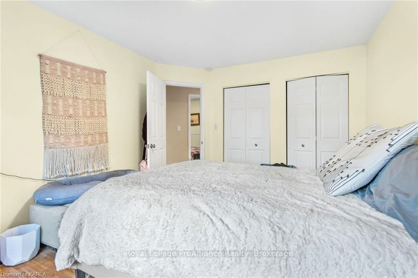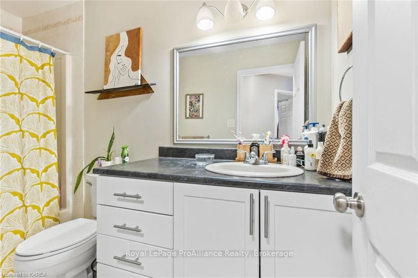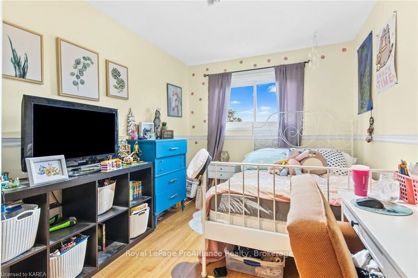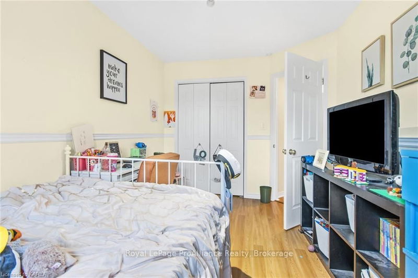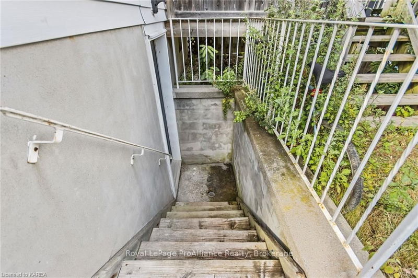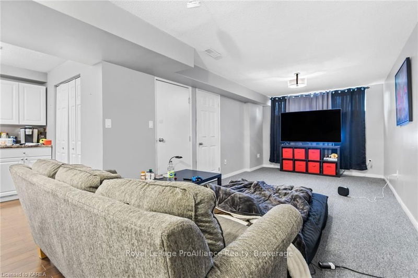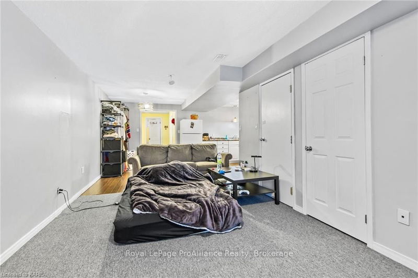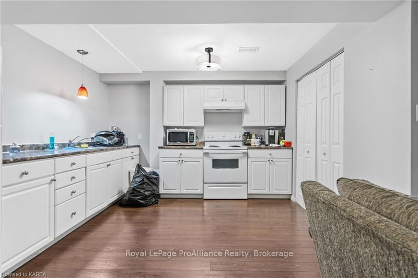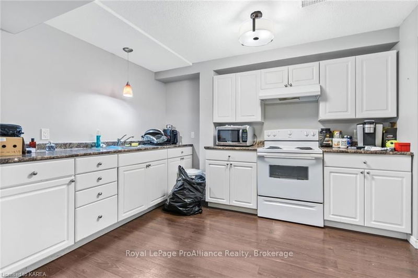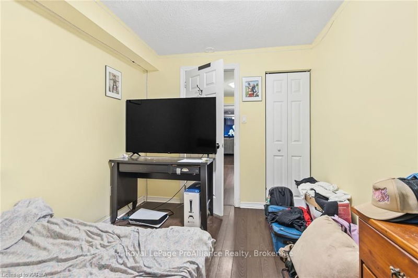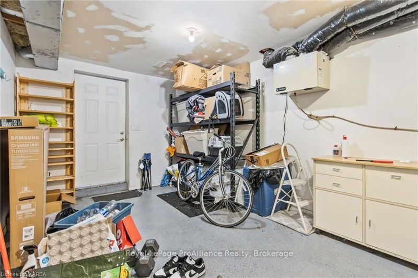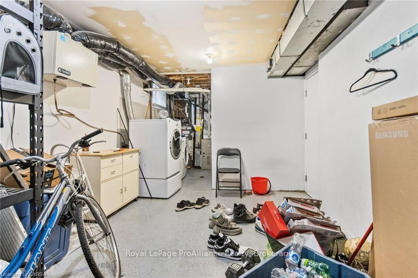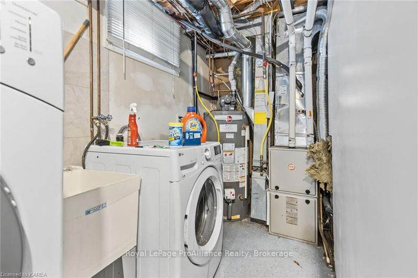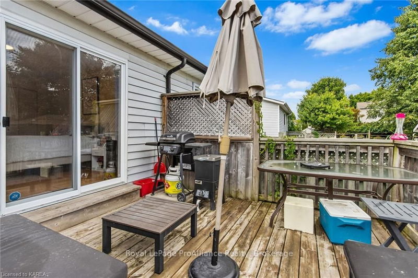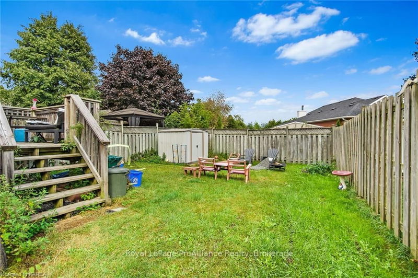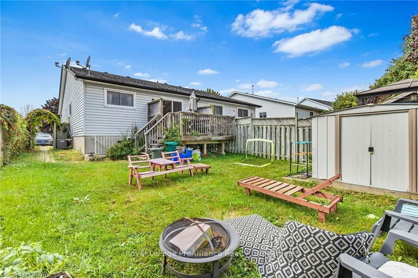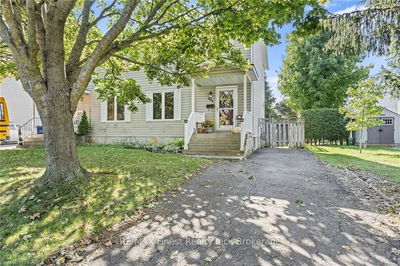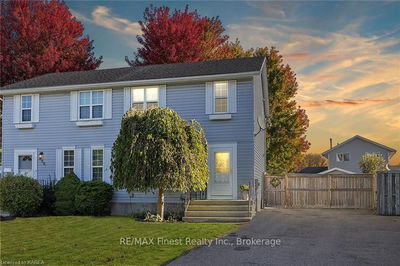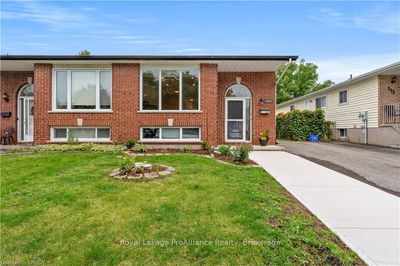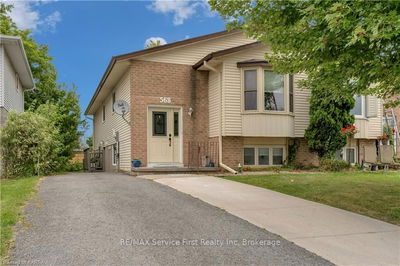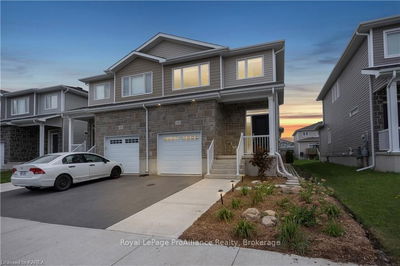This lovely semi-detached elevated bungalow is in excellent condition. Main floor is nice and bright with open concept kitchen, dining room and living room area. It has three generous sized bedrooms and a full bathroom on the main floor. The primary bedroom has patio doors leading to a nice deck overlooking a generous sized backyard. Lower level is set up as an in-law suite, with a large living room area, a generous sized bedroom, and an updated bathroom. It has a separate entrance off the driveway, with ample parking. Updates include: high efficiency gas furnace, central air, gas hot water tank, and many others completed over the last last few years. Main floor is currently rented for $1640/month inclusive. The downstairs is rented for $1330/month inclusive. We look forward to welcoming you home to 513 Grandtrunk Avenue.
详情
- 上市时间: Thursday, October 26, 2023
- 城市: Kingston
- 社区: East Gardiners Rd
- 交叉路口: Princess or Counter Street West to Centennial Drive. Centennial Drive to Waterloo Drive, turn left onto Grandtrunk Avenue.
- 详细地址: 513 GRANDTRUNK Avenue, Kingston, K7M 8P6, Ontario, Canada
- 客厅: Main
- 厨房: Main
- 客厅: Bsmt
- 厨房: Bsmt
- 挂盘公司: Royal Lepage Proalliance Realty, Brokerage - Disclaimer: The information contained in this listing has not been verified by Royal Lepage Proalliance Realty, Brokerage and should be verified by the buyer.



