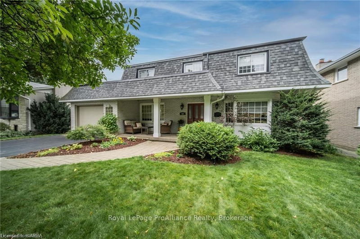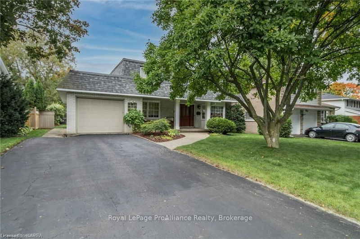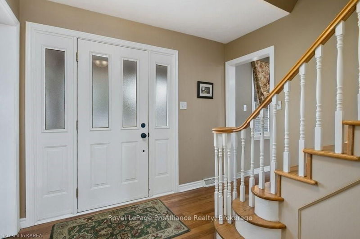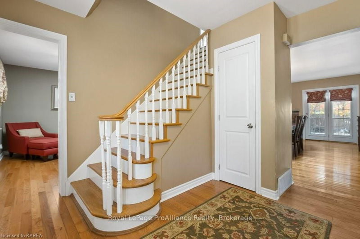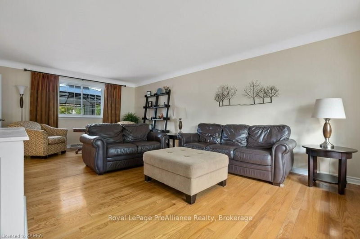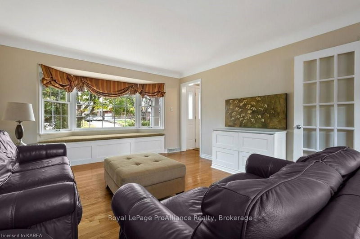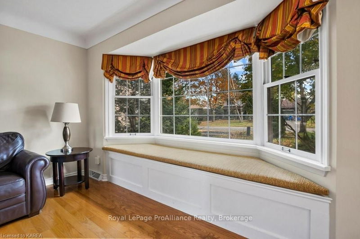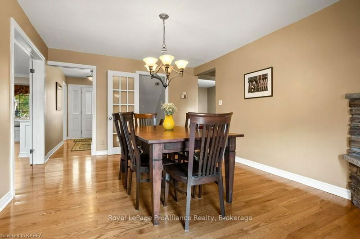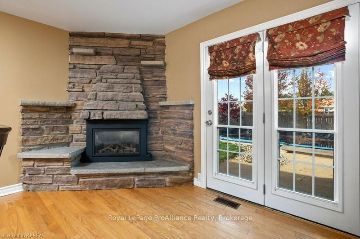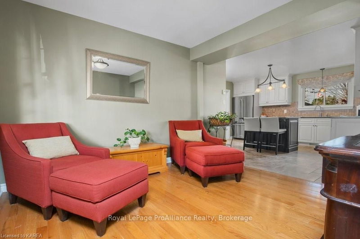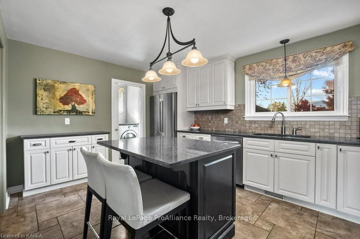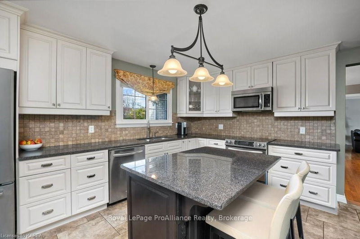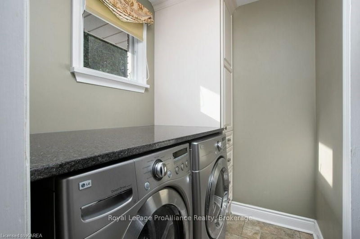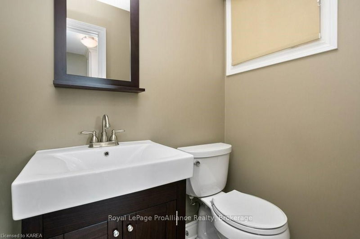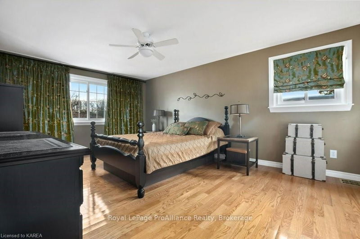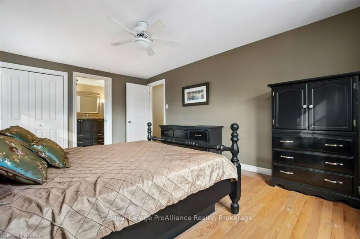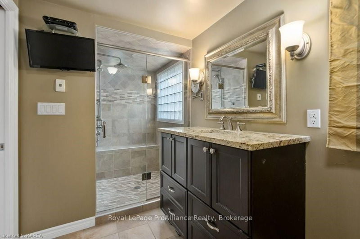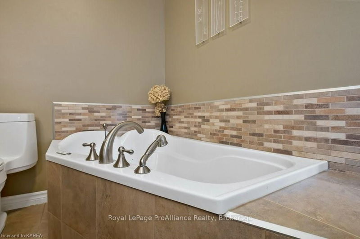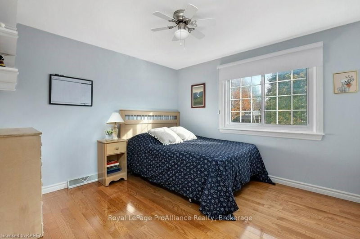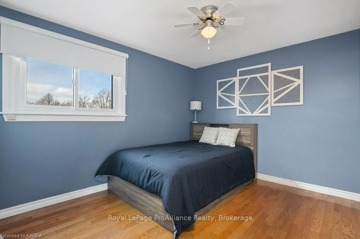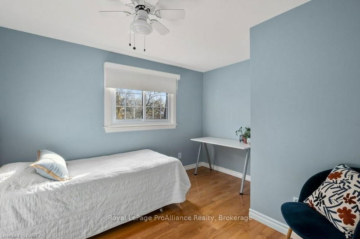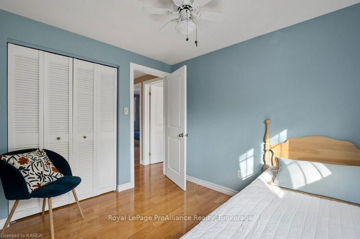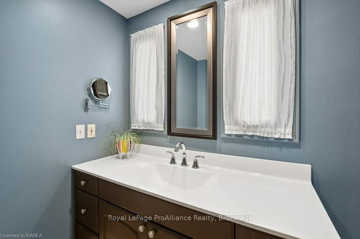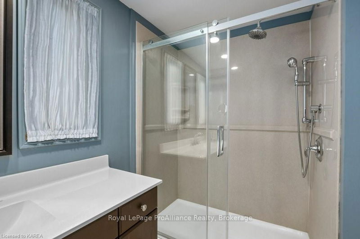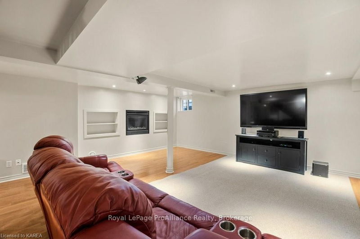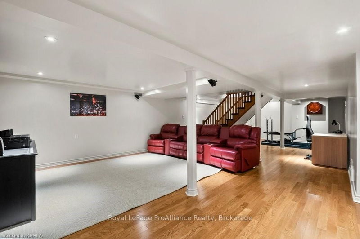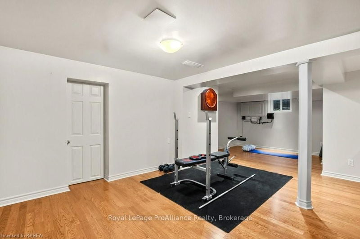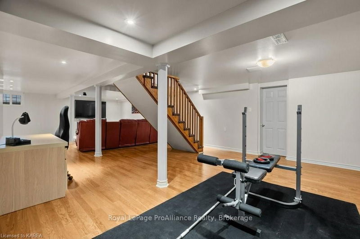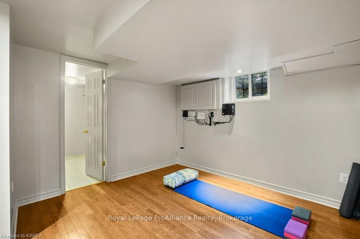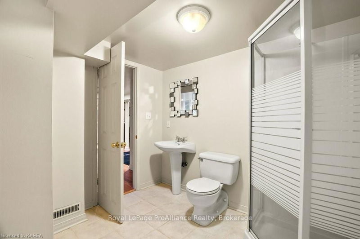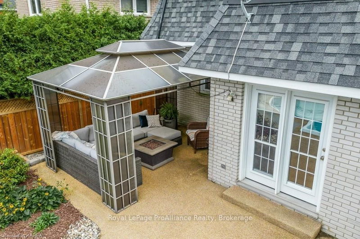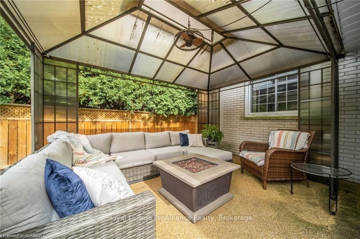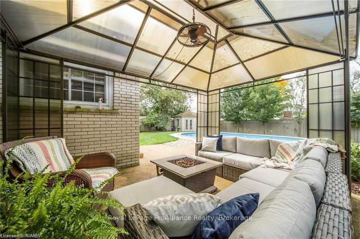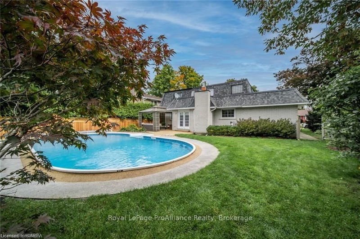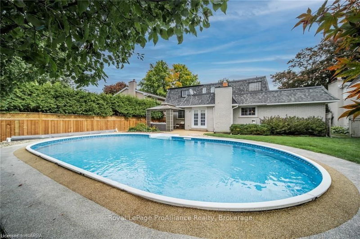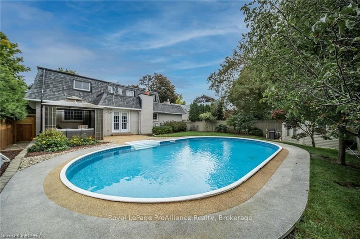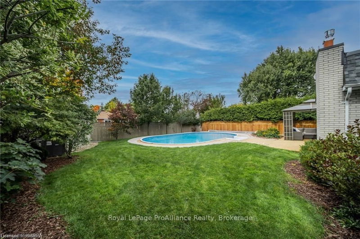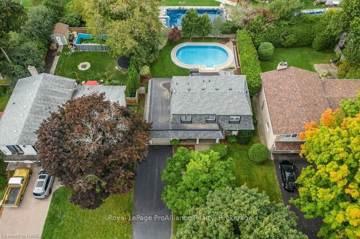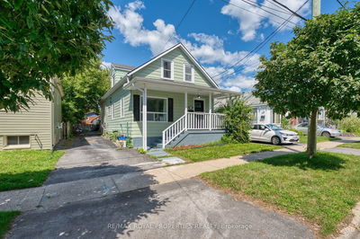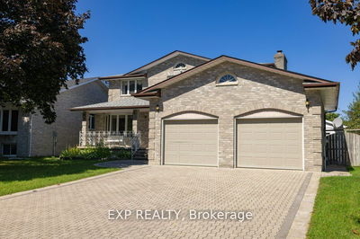Beautiful, 4 bedroom 3.5 Bathroom home nestled in Kingston's desirable mature neighbourhood of Strathcona Park. Welcoming from the street, this home offers great curb appeal with lush greenery, perennial gardens, and a large front porch. Inside, the main floor offers a great layout with plenty of room for entertaining and family gatherings as well as quiet & cozy spaces, if that is your preference. There is a spacious living room, formal dining room, a convenient 2 piece powder room, laundry, and the kitchen is bright and updated with in-floor heat and a view through the window of the incredible backyard. Follow the beautiful hardwood floors upstairs to the 4 bedrooms and 2 of the bathrooms including a spacious primary bedroom with updated ensuite featuring a glass shower and soaker tub. Downstairs is nicely finished with a rec room and 3-piece bathroom in addition to the cold room, storage room, & utility room. Attached garage and a long driveway provide plenty of space for parking. The backyard is large enough for the in-ground pool, an outdoor seating area under a gazebo and green space for playing! Situated in a central neighbourhood, this home offers easy access to schools, Kingston Centre shopping, parks and public transportation. Commuting is a breeze with quick access to both downtown and the 401 highway. This property is not just a house; it's a lifestyle. Don't miss the opportunity to make this excellently updated and conveniently located residence your forever home
详情
- 上市时间: Friday, May 03, 2024
- 城市: Kingston
- 社区: West of Sir John A. Blvd
- 交叉路口: Glengarry to Sir John A to Avenue Road.
- 详细地址: 302 AVENUE Road, Kingston, K7M 1C9, Ontario, Canada
- 厨房: Main
- 客厅: Main
- 挂盘公司: Royal Lepage Proalliance Realty, Brokerage - Disclaimer: The information contained in this listing has not been verified by Royal Lepage Proalliance Realty, Brokerage and should be verified by the buyer.


