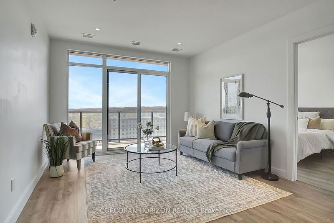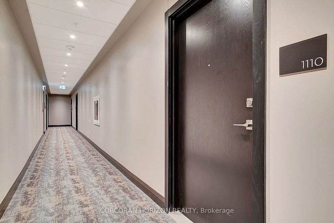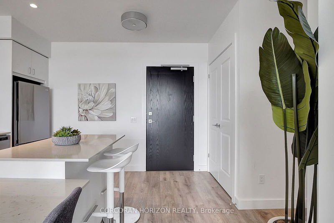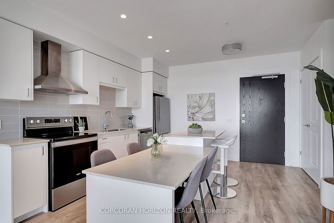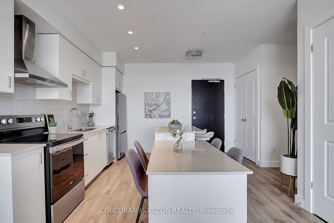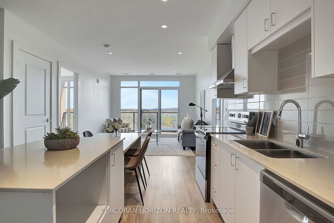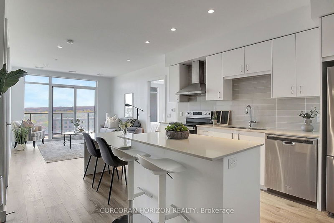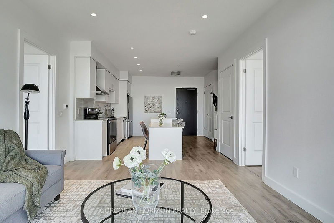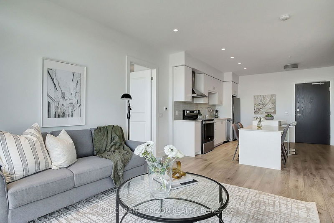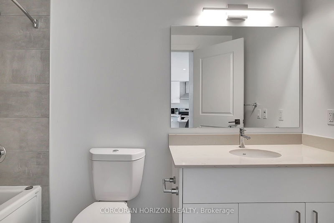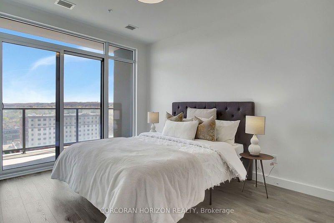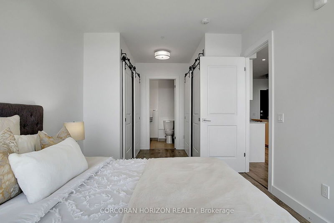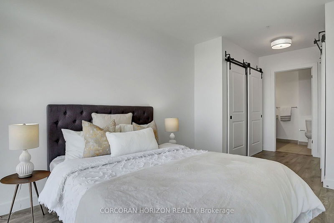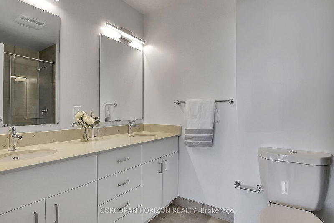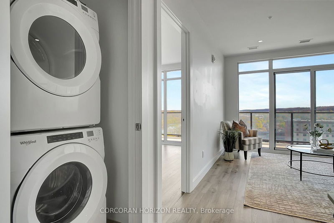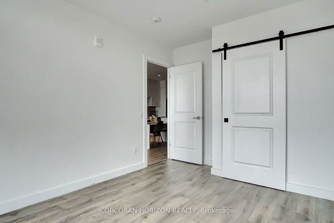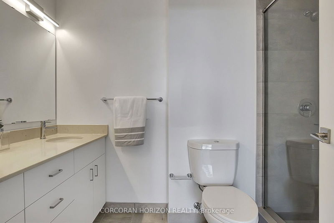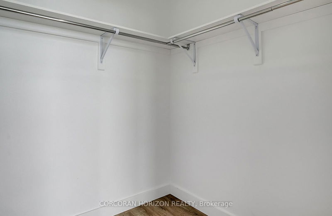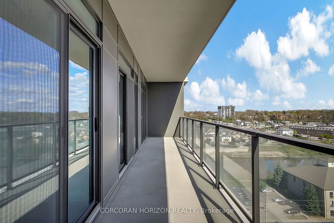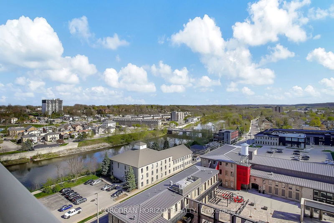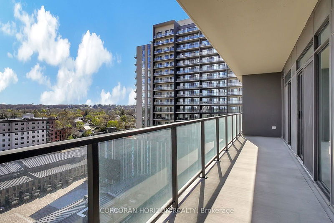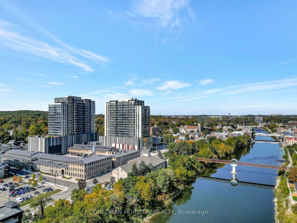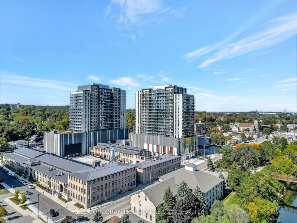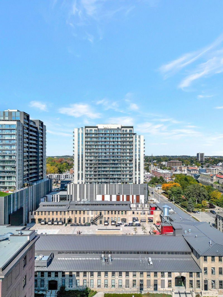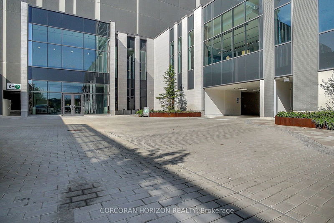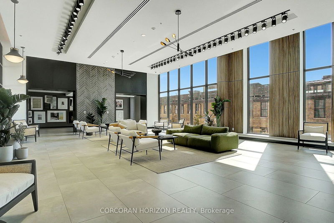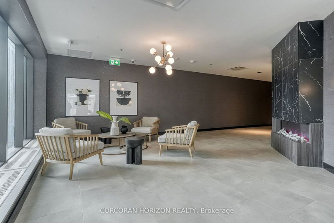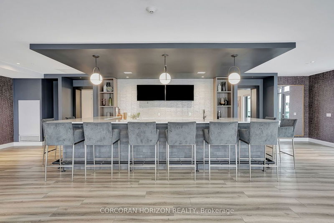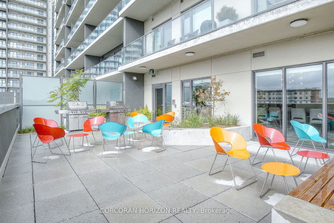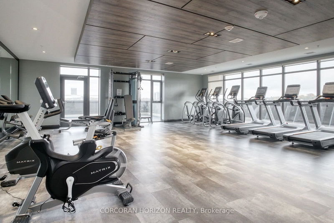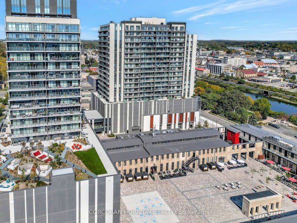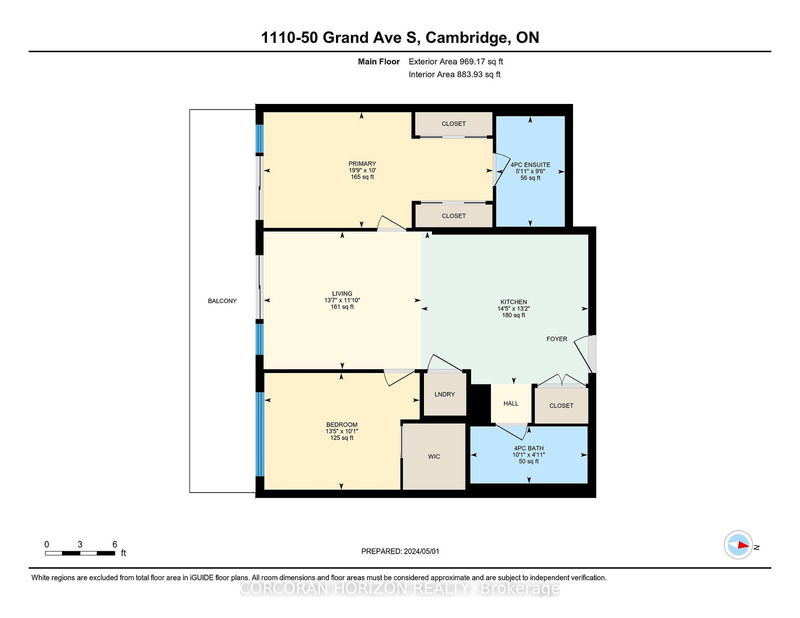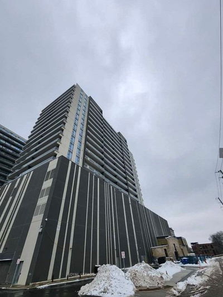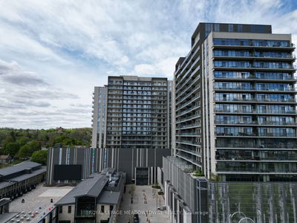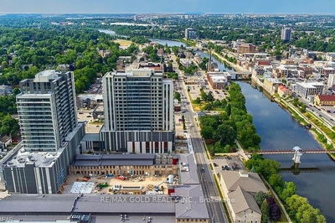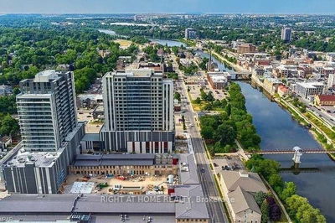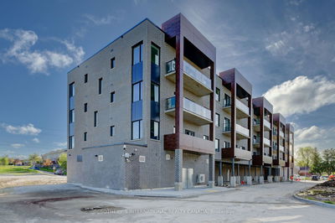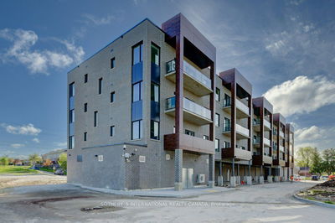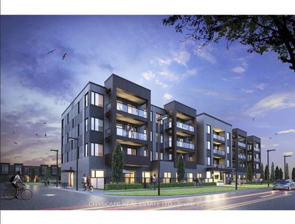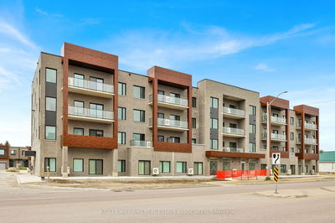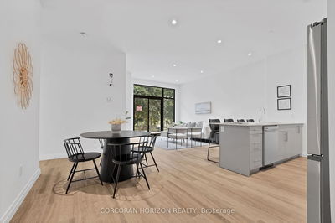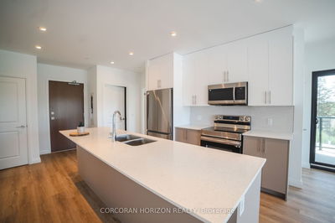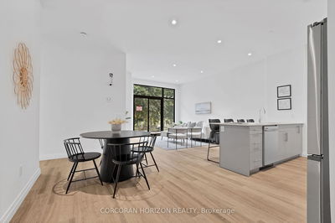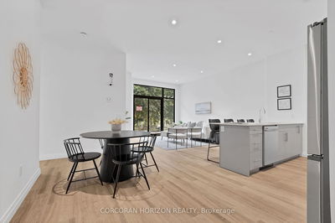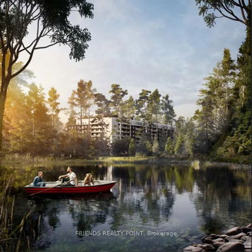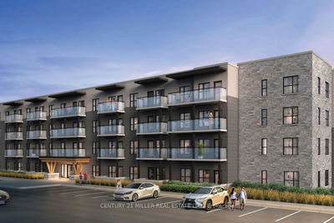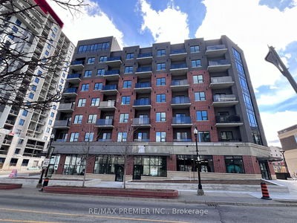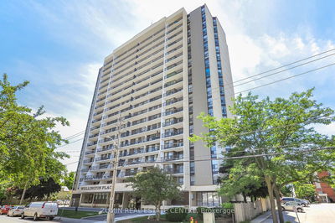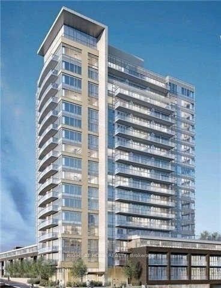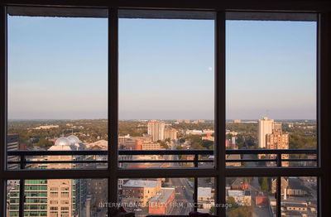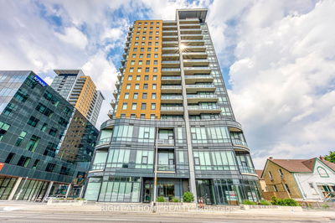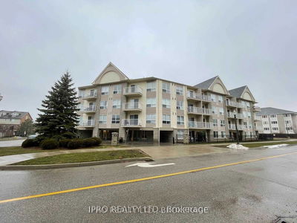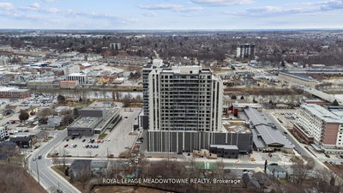SPECTACULAR 2 BED, 2 BATH CONDO FOR LEASE, INCLUDES PARKING AND INTERNET, IN THE HIGHLY DESIRABLE GASLIGHT DISTRICT. This stunning condominium offers modern living at its finest such as high-end finishes and features throughout, nine-foot ceilings, and light wide plank flooring. The expansive kitchen boasts modern cabinetry with designer hardware, Quartz countertops, tile backsplash, an oversized island with an under-mount sink, gooseneck faucet, and stainless steel appliances. The open concept is perfect for entertaining as the kitchen flows beautifully into the large living room and dining area. Wall-to-wall windows to the massive balcony allow the natural light to flow through. The primary suite offers large closets with stylish barn doors and glass sliding doors that lead to your private balcony, a four-piece ensuite with dual sinks, and a walk-in shower. A second bedroom with floor-to-ceiling windows, a four-piece bathroom with a bath and shower combo, and in-suite laundry complete this premium unit. The extensive amenities in Gaslight include a glorious lobby to welcome and lounge with guests, a secure video-monitored entrance, a fitness area with expansive yoga studio, large TV, a catering kitchen, and a large private dining room. The party room opens to an expansive outdoor terrace, with community BBQ's and overlooks Gaslight Square. Enjoy the outdoors in one of many seating areas with pergolas, fire pits, and a barbeque area. Situated in historic downtown Galt, Gaslight is home to residential, commercial, retail, art, dining, community, and culture. This unit won't last long, book your showing today
详情
- 上市时间: Tuesday, July 09, 2024
- 3D看房: View Virtual Tour for 1110-50 Grand Avenue S
- 城市: Cambridge
- 交叉路口: St.Andrews St to Glebe St.
- 详细地址: 1110-50 Grand Avenue S, Cambridge, N1S 0C2, Ontario, Canada
- 厨房: Main
- 客厅: Main
- 挂盘公司: Corcoran Horizon Realty - Disclaimer: The information contained in this listing has not been verified by Corcoran Horizon Realty and should be verified by the buyer.

