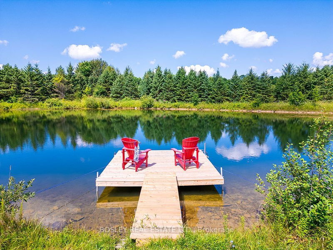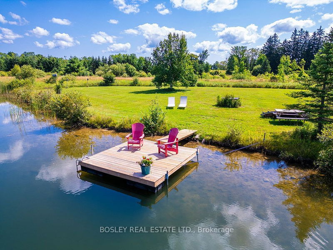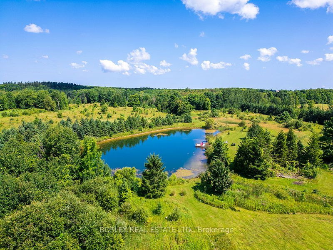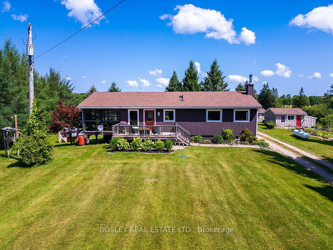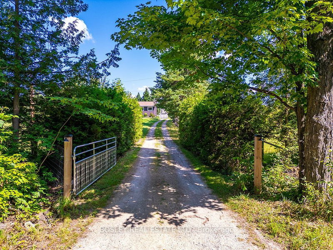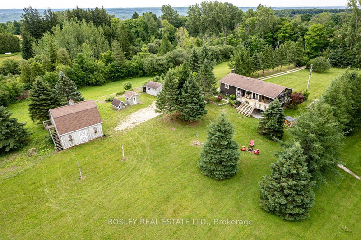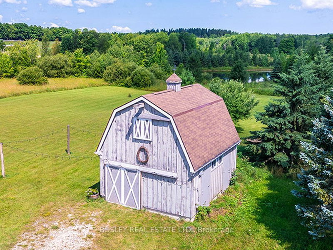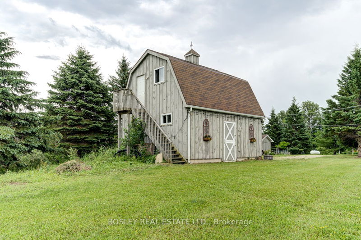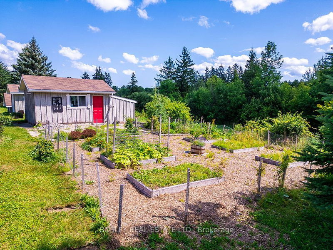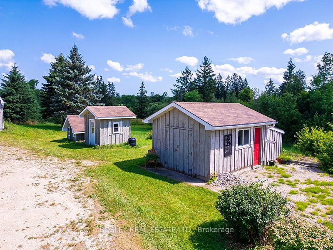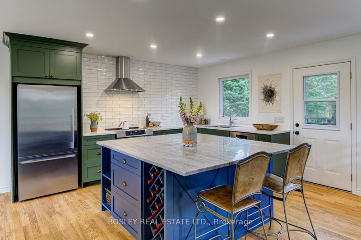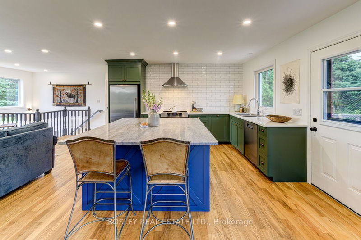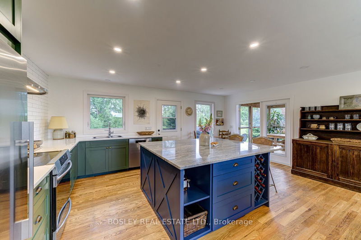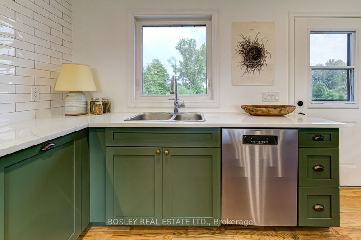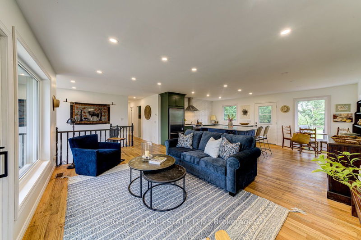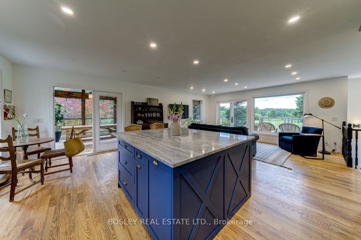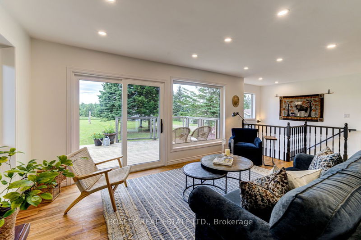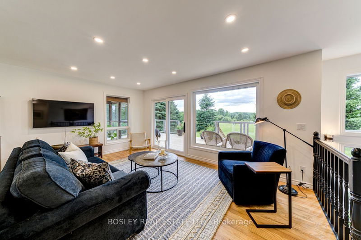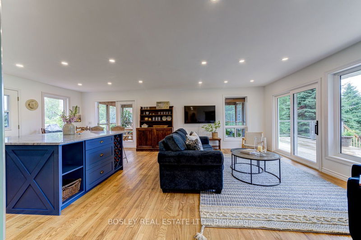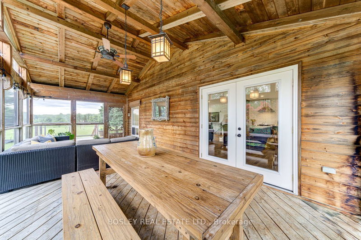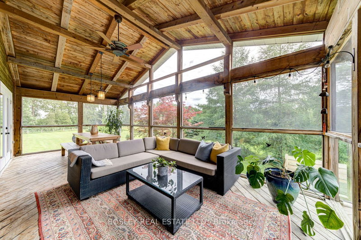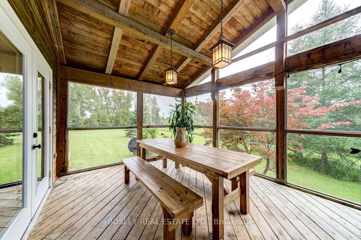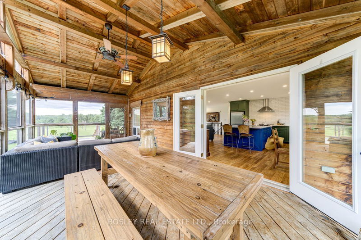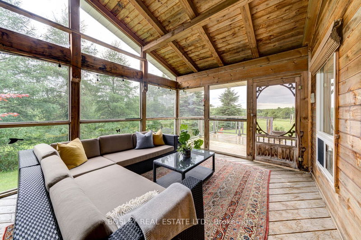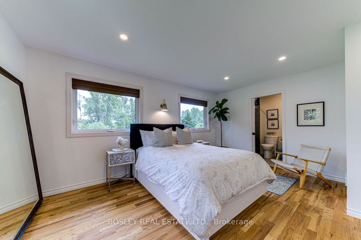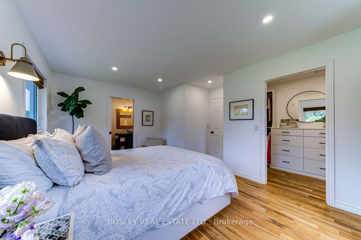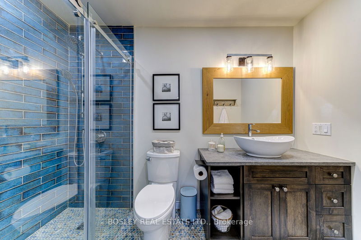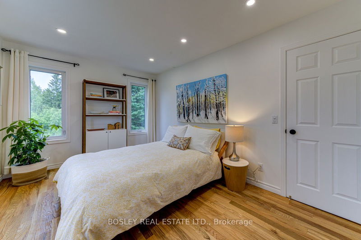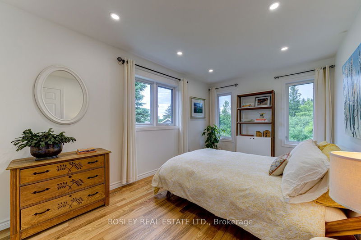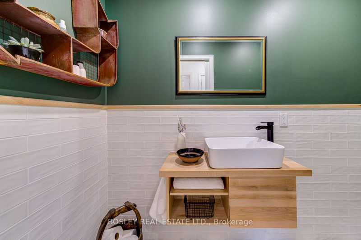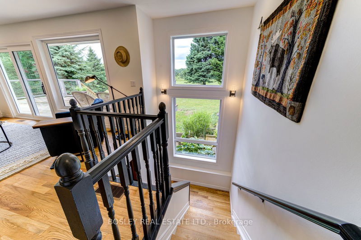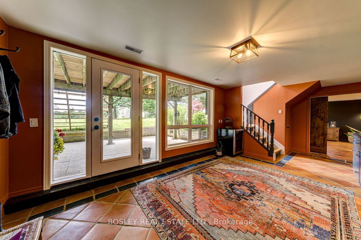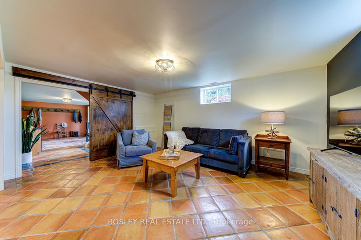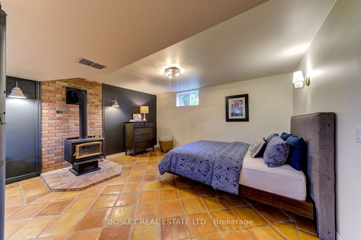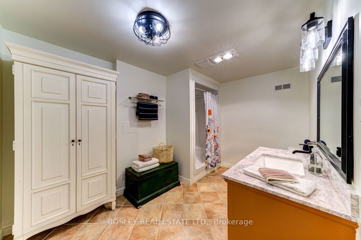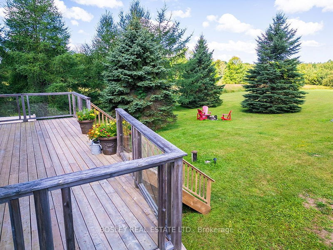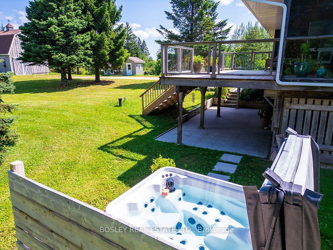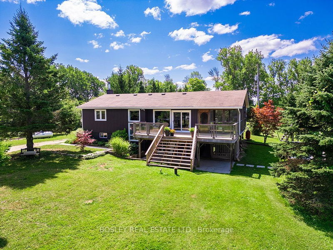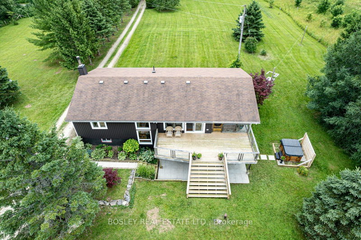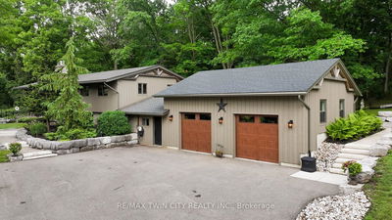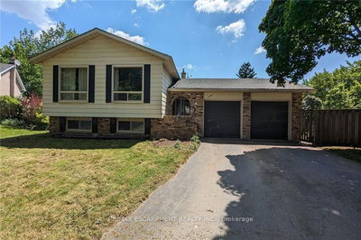A little piece of serene country heaven! This adorable raised turnkey bungalow offering a unique blend of modern convenience and rustic charm is nestled on 51 acres and overlooks an enchanting, spring-fed pond. An ideal retreat for anyone seeking a ski chalet or cottage set amongst the backdrop and beauty of Grey county. Ten to fifteen minutes down the road from the top of Beaver Valley Ski Resort you can enjoy a relaxed lifestyle surrounded by hiking, biking and cross country ski trails. The quiet dead end road leads to the popular Bruce Trail. A charming barn with a generous loft that once hosted two horse stalls and the additional outbuildings offer the perfect setting for a small hobby farm, studio or workshop. The blissful surrounding landscape includes rolling lawns, 10 acres of hardwood, perennial gardens, vegetable plots and a fire pit. A short drive over rolling hills are the quaint towns of Kimberley, Meaford, Thornbury and Markdale. Enjoy the airy screened in porch, spectacular sunsets and picturesque views from the spacious sun deck. Recently renovated, the main floor is drenched with natural sunlight through large picture windows. The open concept kitchen with views overlooking the property boasts a showpiece centre island with quartz countertop, stainless steel appliances and newly refinished hardwood flooring. Escape to the primary bedroom with walk-in closet and spa like en-suite bath. The lower level welcomes you to a functional mudroom and features a three-piece bath and a sizeable family room with barn door, and a wood stove for cooler evenings. A third bedroom could easily be created in this versatile space. Don't miss out on this opportunity to immerse yourself in the tranquility of this peaceful retreat!
详情
- 上市时间: Tuesday, July 09, 2024
- 3D看房: View Virtual Tour for 626103 16C Sideroad
- 城市: Grey Highlands
- 社区: Rural Grey Highlands
- 详细地址: 626103 16C Sideroad, Grey Highlands, N0C 1H0, Ontario, Canada
- 厨房: Hardwood Floor, Open Concept, Centre Island
- 客厅: Hardwood Floor, Open Concept, W/O To Deck
- 挂盘公司: Bosley Real Estate Ltd. - Disclaimer: The information contained in this listing has not been verified by Bosley Real Estate Ltd. and should be verified by the buyer.

