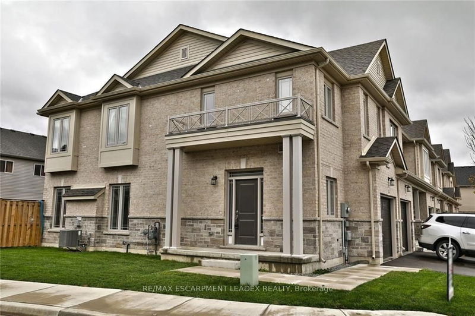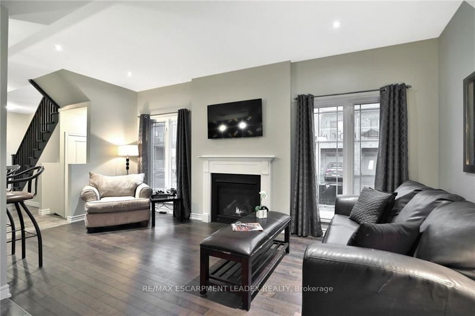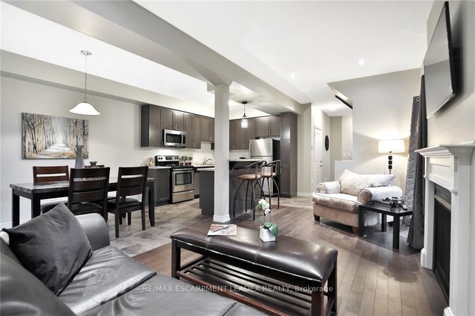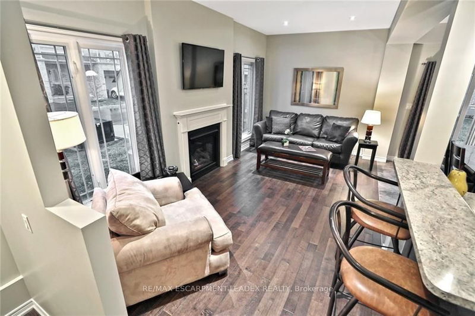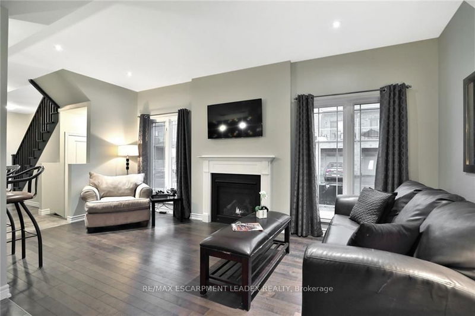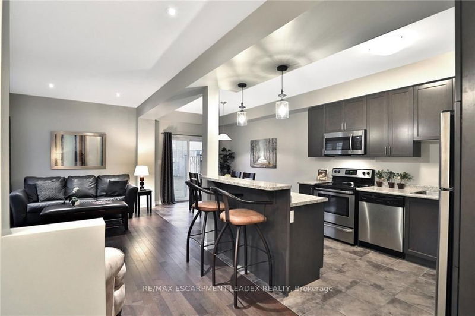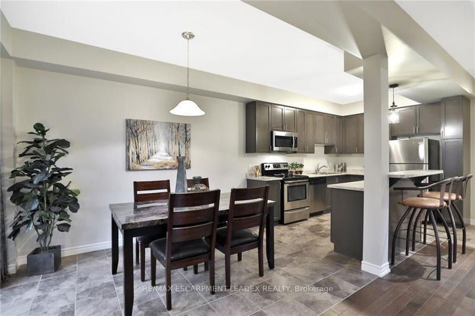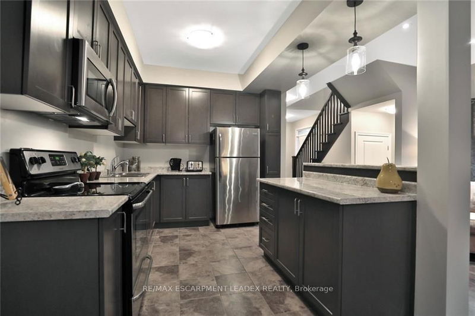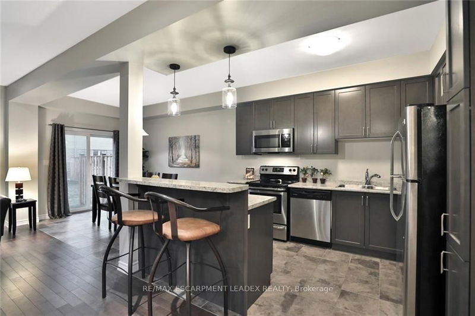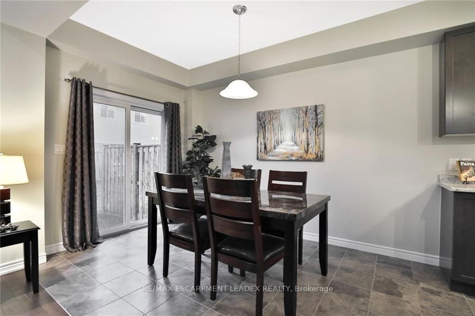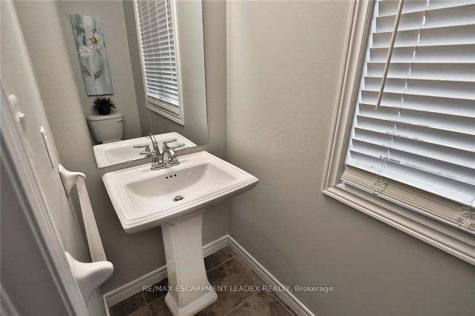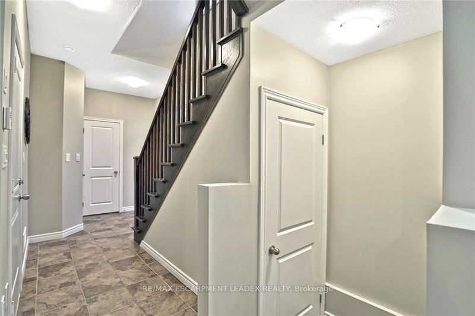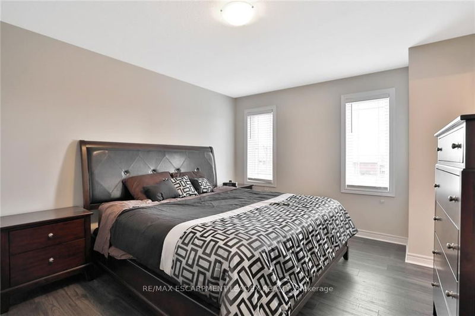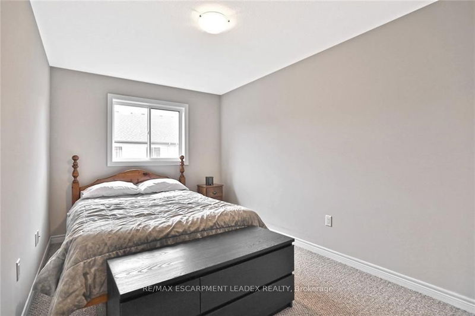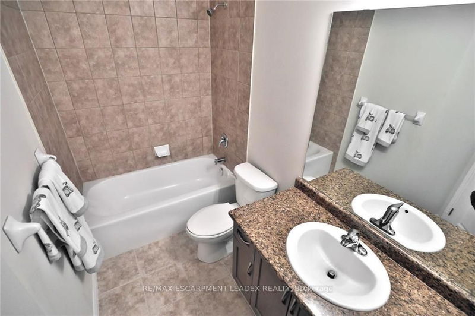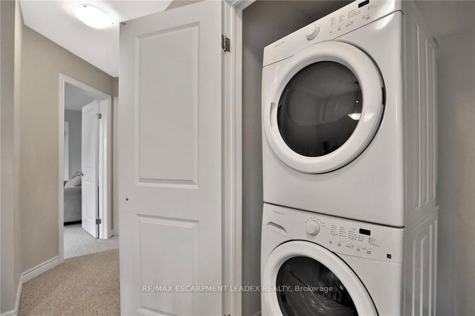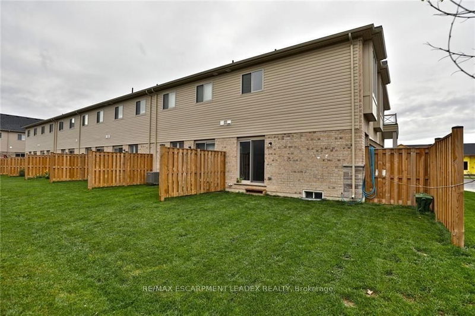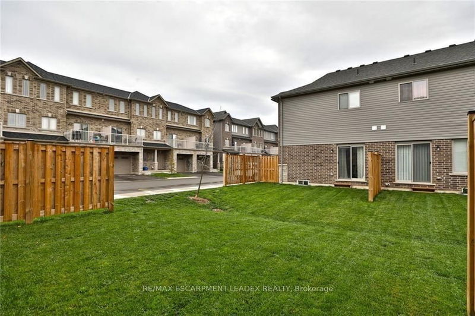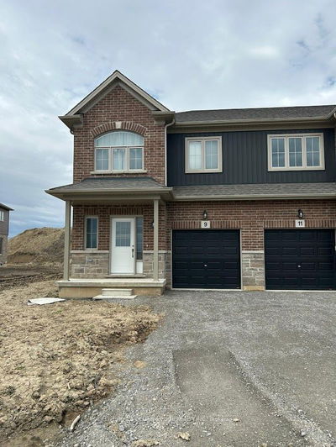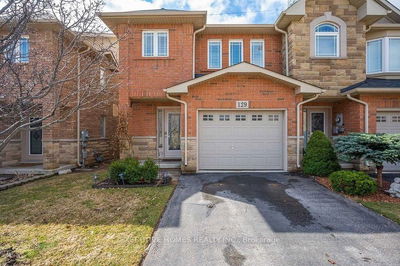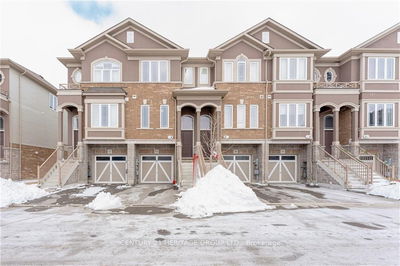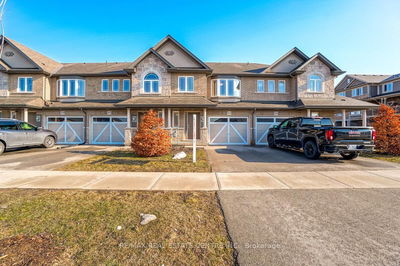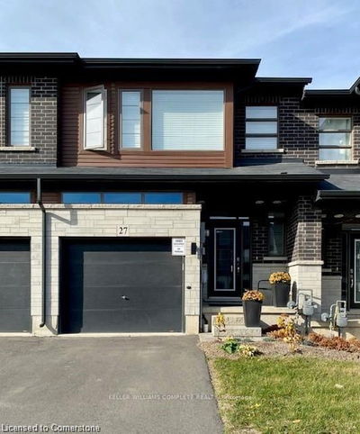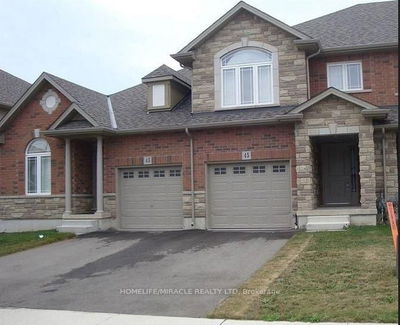Available September 01, 2024_Professionally decorated end-unit executive townhome featuring an open-plan first floor with a side entrance and extended porch. The home boasts 9-foot ceilings accented by polished ceramic tiles and fine hardwood flooring. The expansive great room includes a cozy gas fireplace, energy-efficient LED portlights, and large windows that bathe the space in natural light. The contemporary kitchen is equipped with a two-level breakfast island, tall maple cabinetry, a pantry, and stainless-steel appliances. There's also a dedicated dining area with direct access to a semi-private backyard through sliding patio doors. The oak staircase leads to the upper floor where you find three generously sized bedrooms, including a master suite with an ensuite bathroom and a walk-in closet. Additional conveniences include a second-floor laundry room and direct garage access. Situated in a prime location near schools, community centers, banks, shopping, and with easy highway access.
详情
- 上市时间: Monday, July 08, 2024
- 城市: Hamilton
- 社区: Stoney Creek Mountain
- 交叉路口: KINGSBOROUGH/RYMAL
- 详细地址: 14 Crossings Way, Hamilton, L0R 1P0, Ontario, Canada
- 厨房: Main
- 家庭房: Main
- 挂盘公司: Re/Max Escarpment Leadex Realty - Disclaimer: The information contained in this listing has not been verified by Re/Max Escarpment Leadex Realty and should be verified by the buyer.

