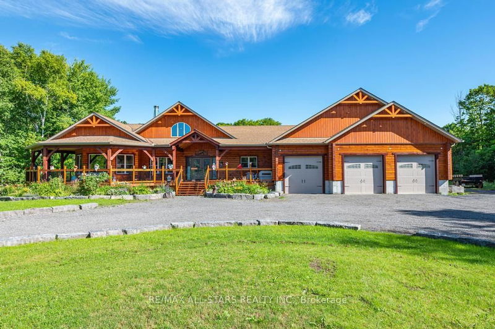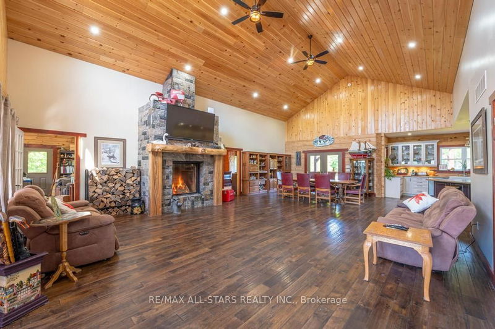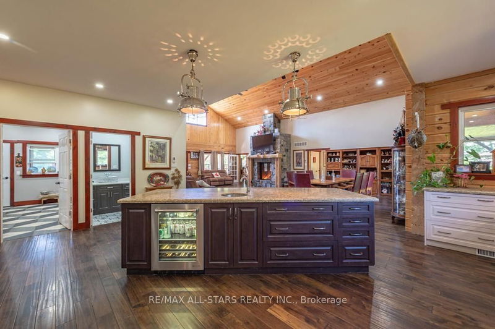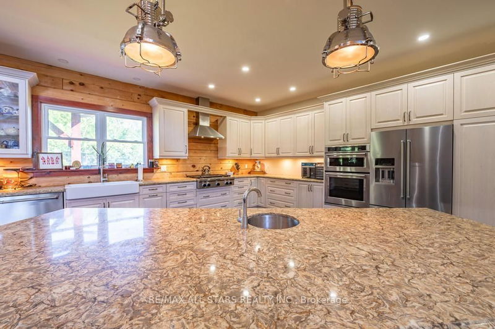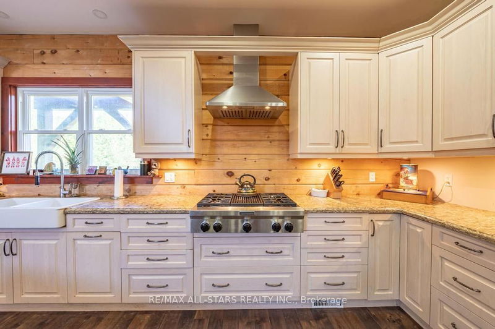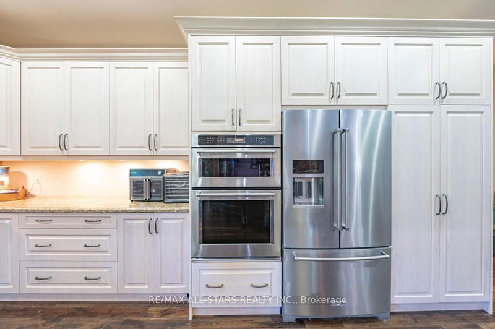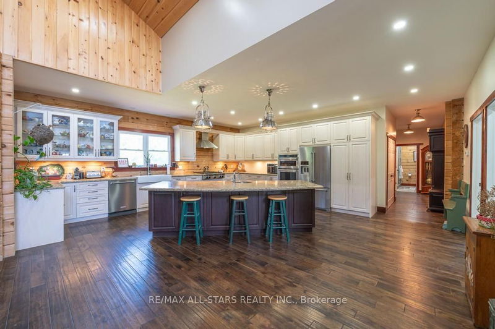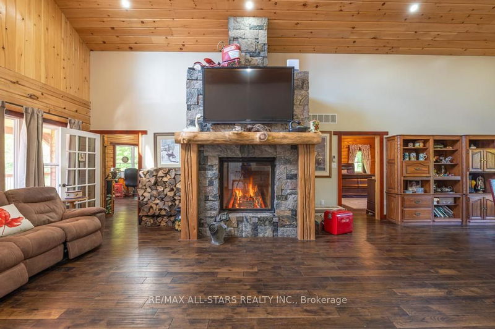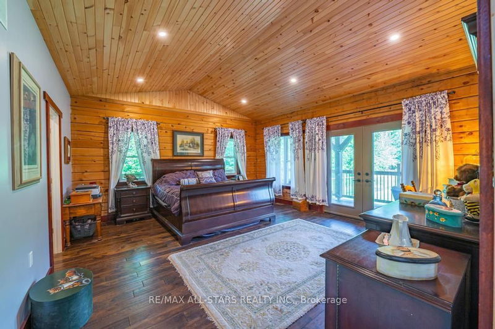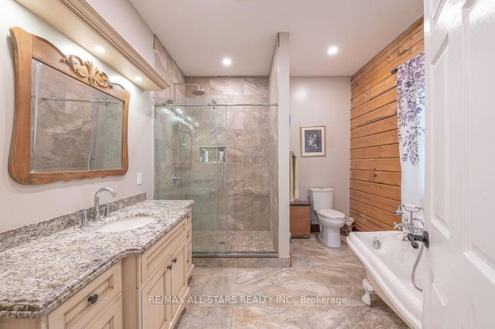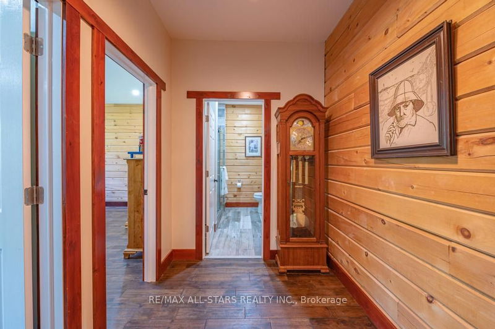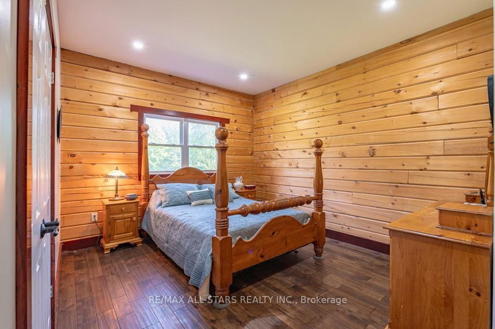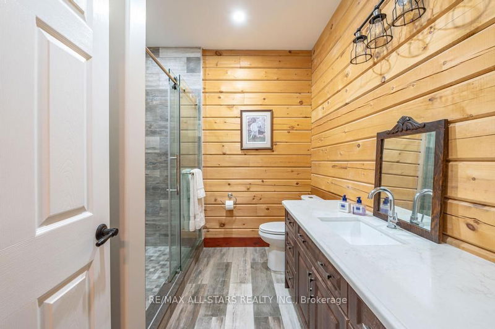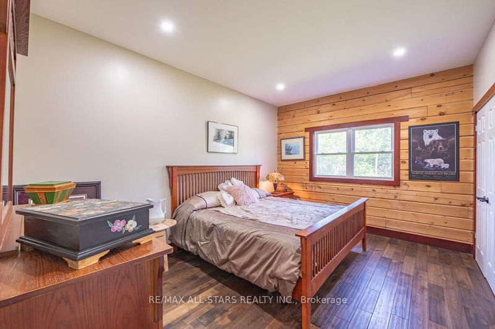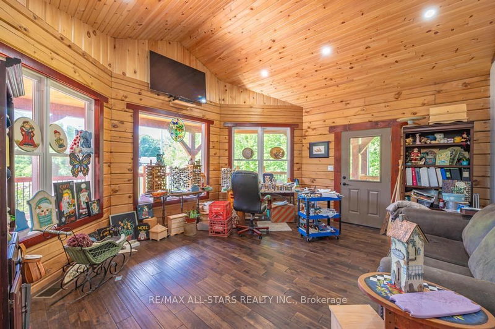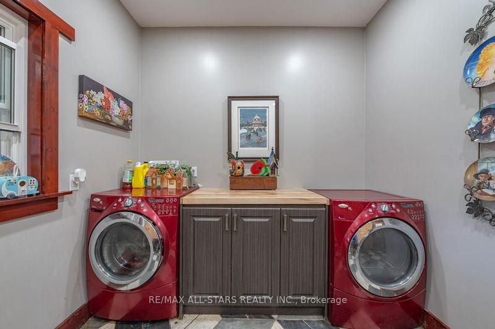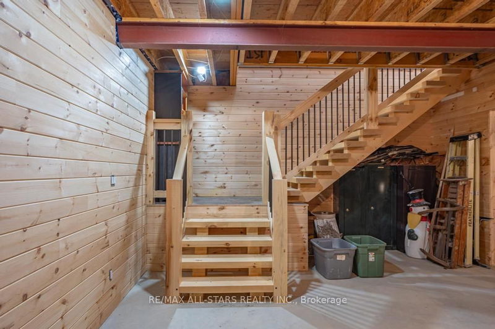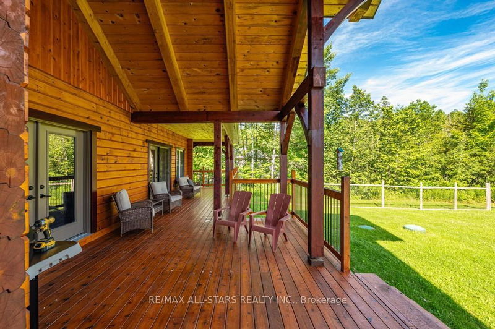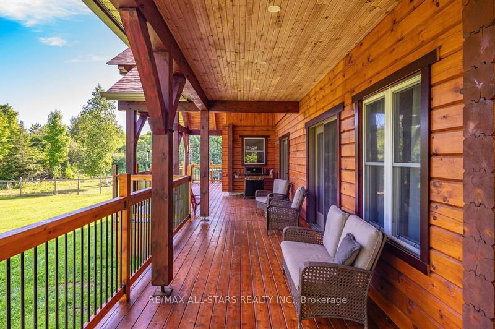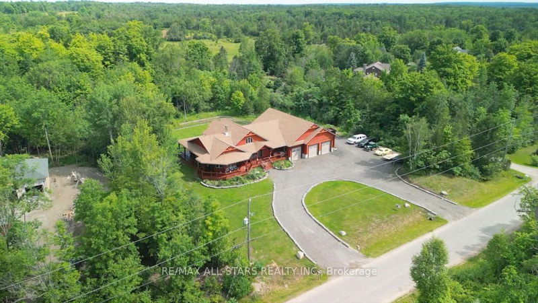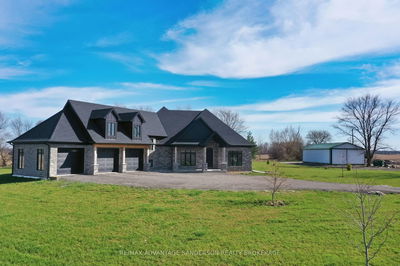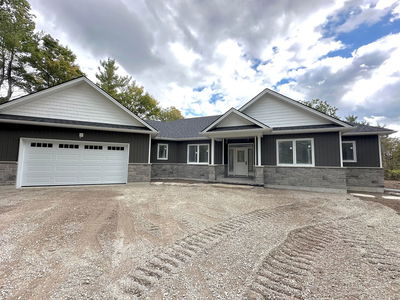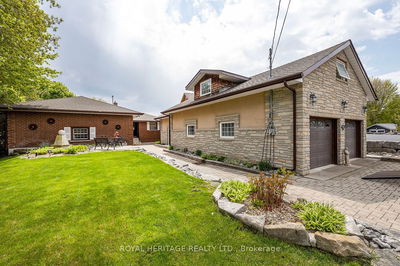This 5 year old, custom-built log home, set on a sprawling 2-acre lot, offers a perfect blend of rustic charm and modern luxury. With 4 bedrooms and 2.5 baths, the home features hickory hardwood flooring and porcelain tile throughout. A 1900 square foot attached heated garage provides ample space and convenience. The kitchen is adorned with quartz countertops, while custom pine stairs lead to the full unfinished basement w/ rough in for 4 piece bath. The home is beautifully landscaped with extensive armor stone and boasts a floor-to-ceiling granite fireplace as a stunning centerpiece. Additional features include a fully fenced backyard, a full wrap-around covered deck, and pot lights throughout the exterior, enhancing the home's inviting ambiance and making it a true retreat. Situated minutes outside of Bobcaygeon & surrounded by luxury estate homes.
详情
- 上市时间: Monday, July 08, 2024
- 3D看房: View Virtual Tour for 177 Ellwood Crescent
- 城市: Galway-Cavendish and Harvey
- 社区: Rural Galway-Cavendish and Harvey
- 详细地址: 177 Ellwood Crescent, Galway-Cavendish and Harvey, K0M 1A0, Ontario, Canada
- 客厅: Main
- 厨房: Main
- 挂盘公司: Re/Max All-Stars Realty Inc. - Disclaimer: The information contained in this listing has not been verified by Re/Max All-Stars Realty Inc. and should be verified by the buyer.

