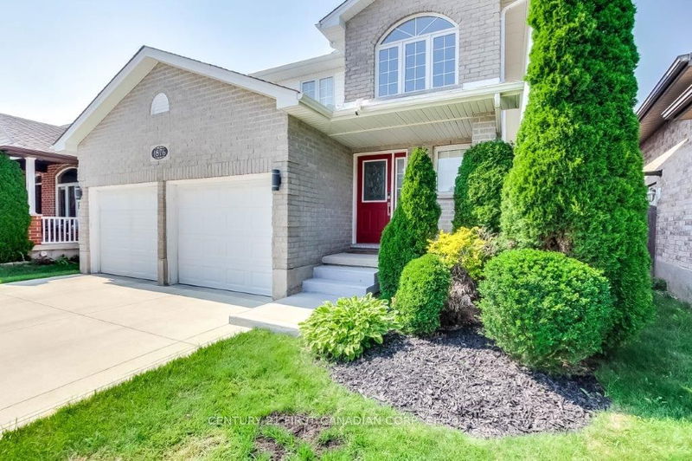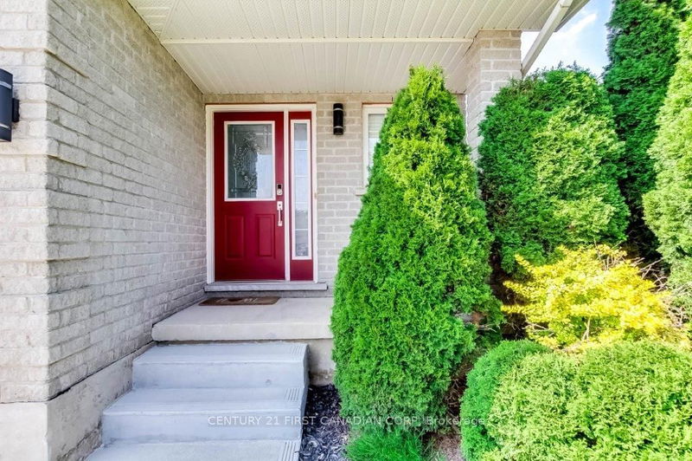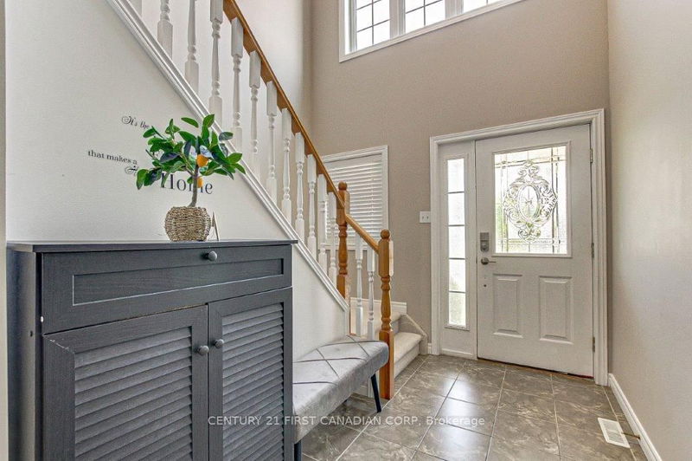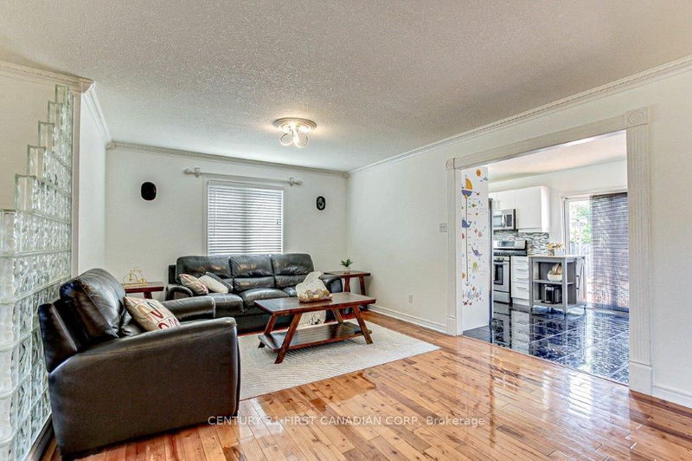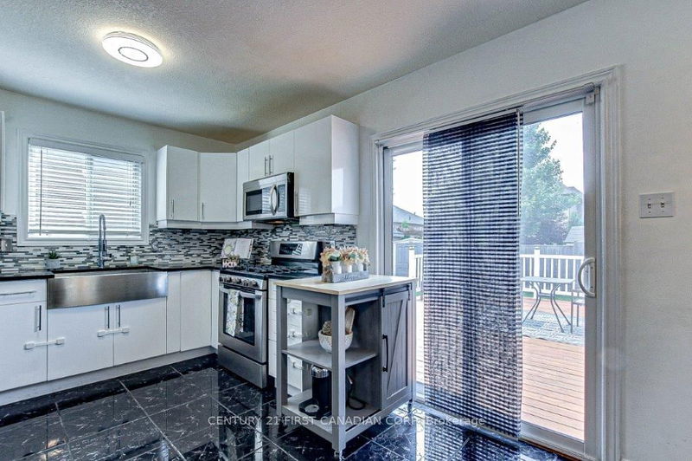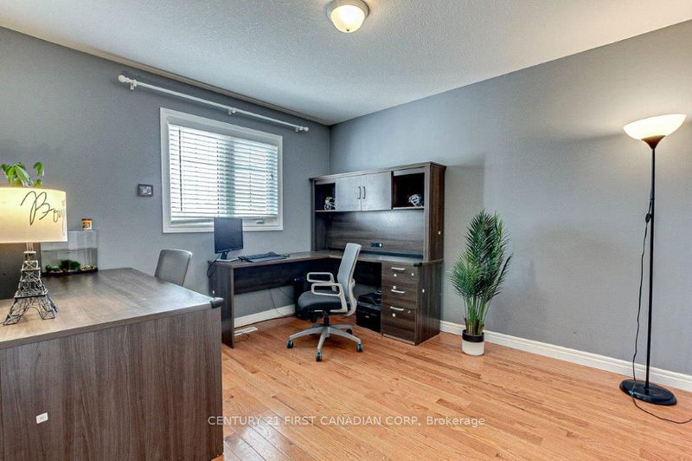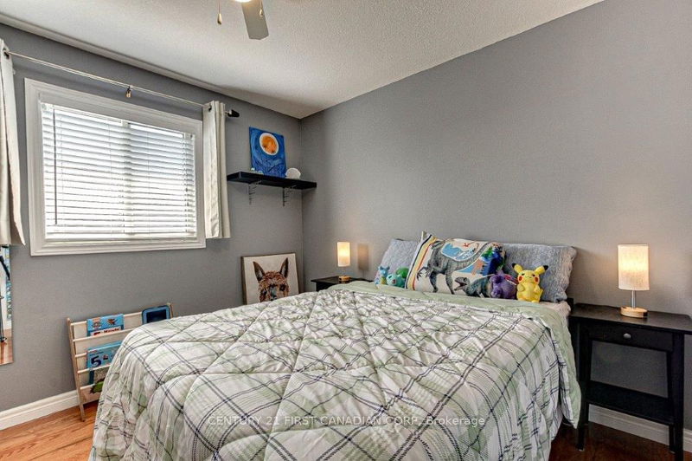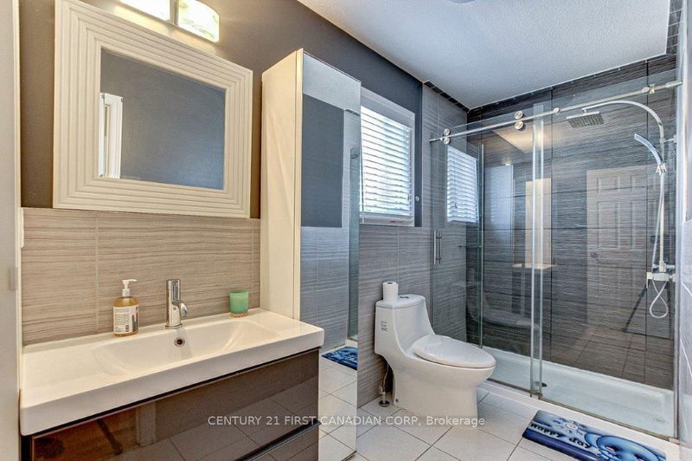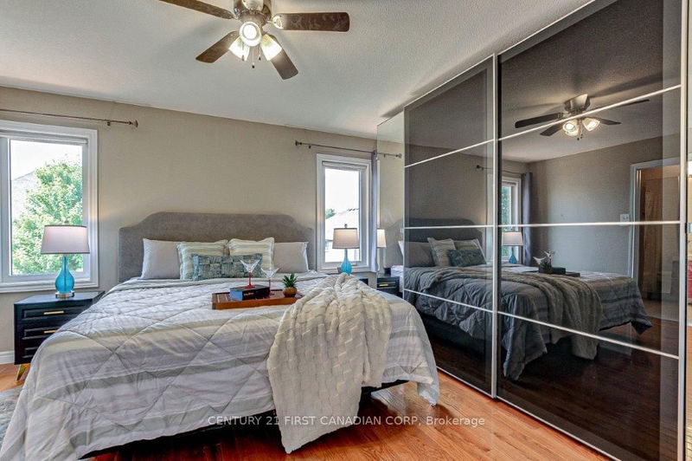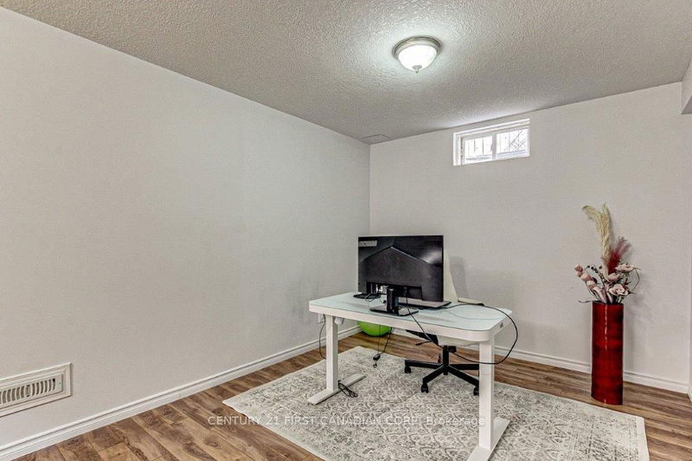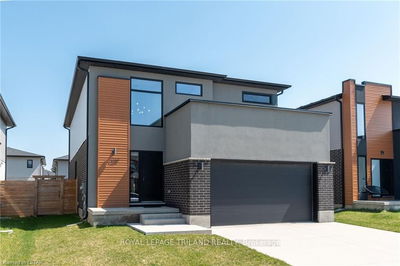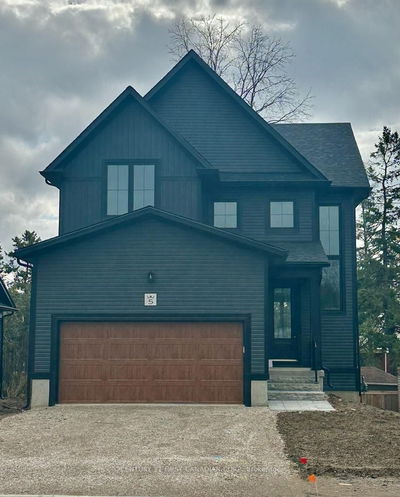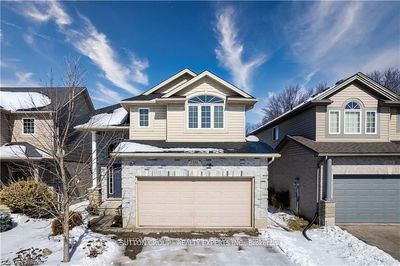Located in the desirable community of Hyde Park and only steps away from Walnut Woods Trail and SmartCentres , welcome to 1876 Coronation Drive, a two-storey 3 bedrooms+1 bsmt office, 3.5 bathrooms house with approx. 2400sqft of living space. Upon entering, indulge in the boasting of natural sunlight from the South as the foyer ceiling gracefully extends to the second floor. The spacious living room has a tasteful design with crown molding and gleaming hardwood floor. The kitchen is thoughfully tucked into the back of the house, with quartz counter top and modern backsplashes. The backyard widens into 47ft at the back, with an oversizing deck for family to enjoy summer activities such as barbeque. Upstairs the primary bedrooms windows can look down into the beautiful backyard, and it features a walk in closet (plus lots of other closet spaces) and an ensuite bathroom. There are two more general sized bedrooms and a shared bathroom with modern finishes. The front of the house has a great curb appeal with newer concrete driveway, landscaping in front of the porch, and 9' wide garage doors. This affectionally looked after home has lots of recent upgrades: High Efficiency heat pump (2023), rental water heater (2023), Concrete driveway and stairs (2021), S/S microwave and gas range (2019), shingles replaced (2019), basement renovation (2018 - new laminate floor through out, new shower), washer and dryer (2018, washer rubber seal replacement), 2nd floor solid hardwood flooring (2017), BOSCH dishwasher (2017). Minutes drive from Western U, Costco, Masonville Mall. Unfurnished house, avail. Aug 15th.
详情
- 上市时间: Monday, July 08, 2024
- 城市: London
- 交叉路口: Gainsborough Steet drive north onto Coronation Drive, go past Walnut woods trail, the house is 5th on the right.
- 客厅: Ground
- 厨房: Ground
- 挂盘公司: Century 21 First Canadian Corp - Disclaimer: The information contained in this listing has not been verified by Century 21 First Canadian Corp and should be verified by the buyer.


